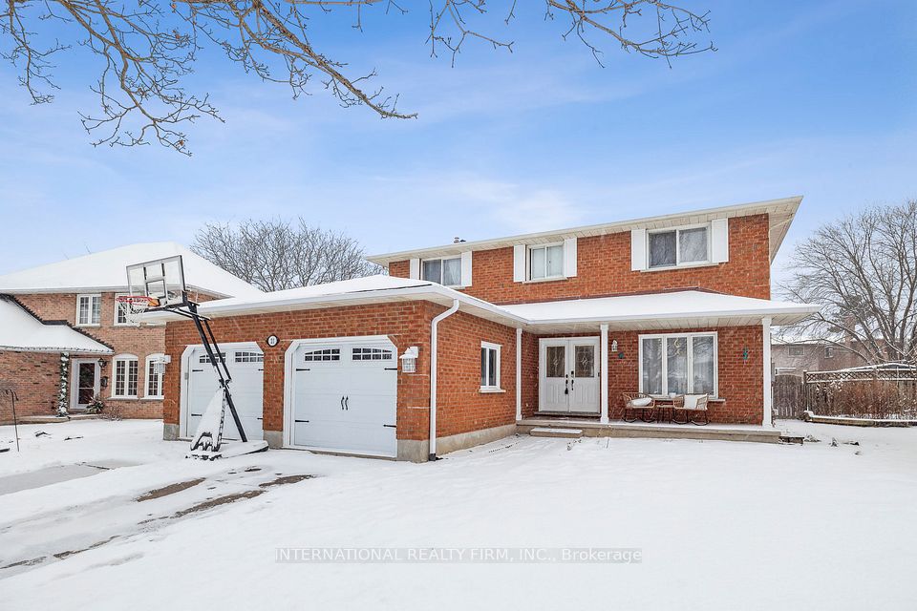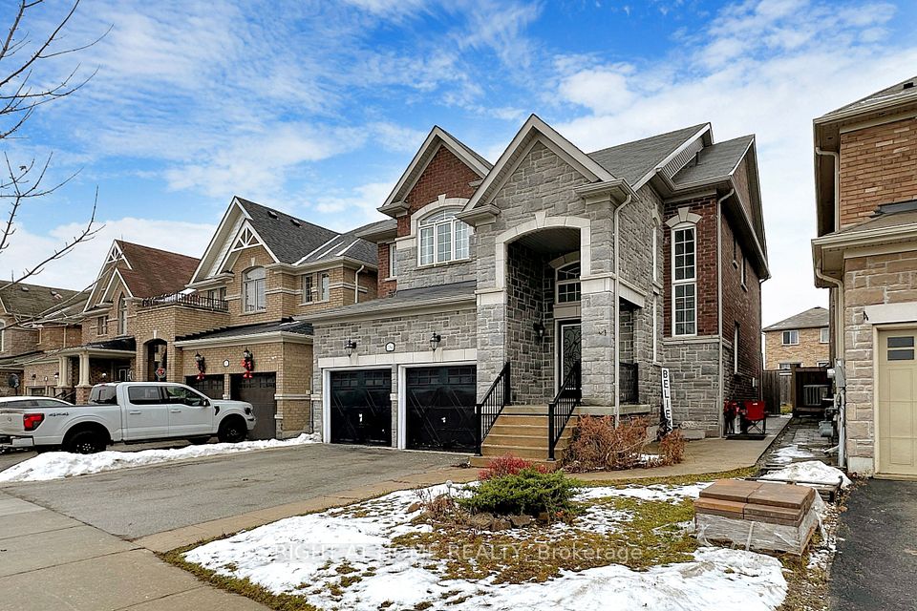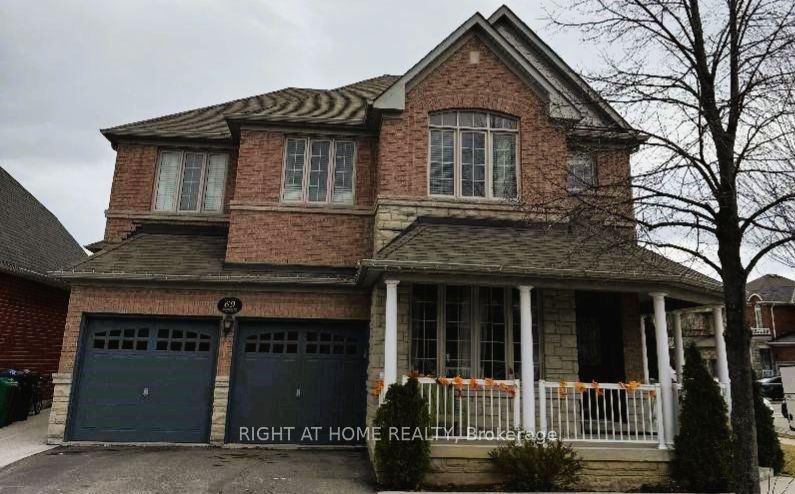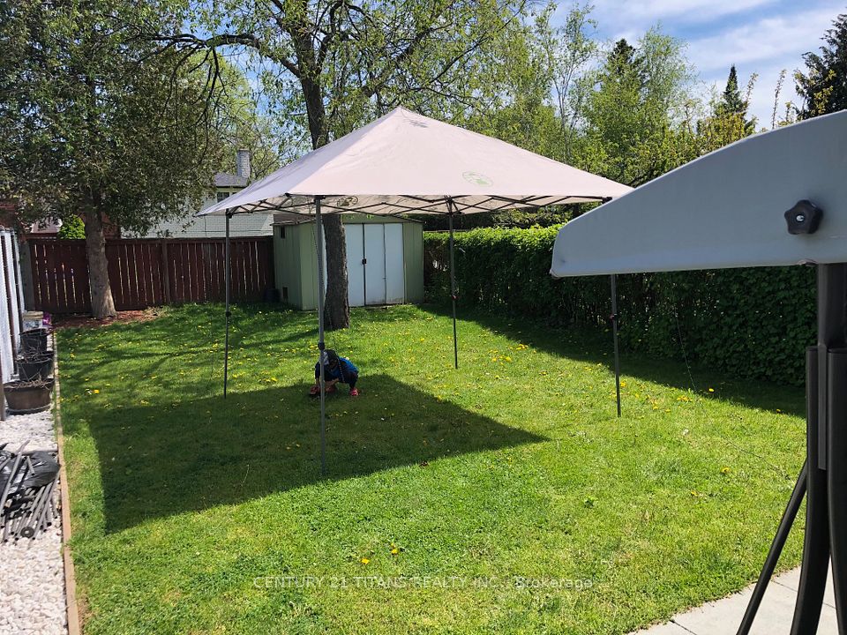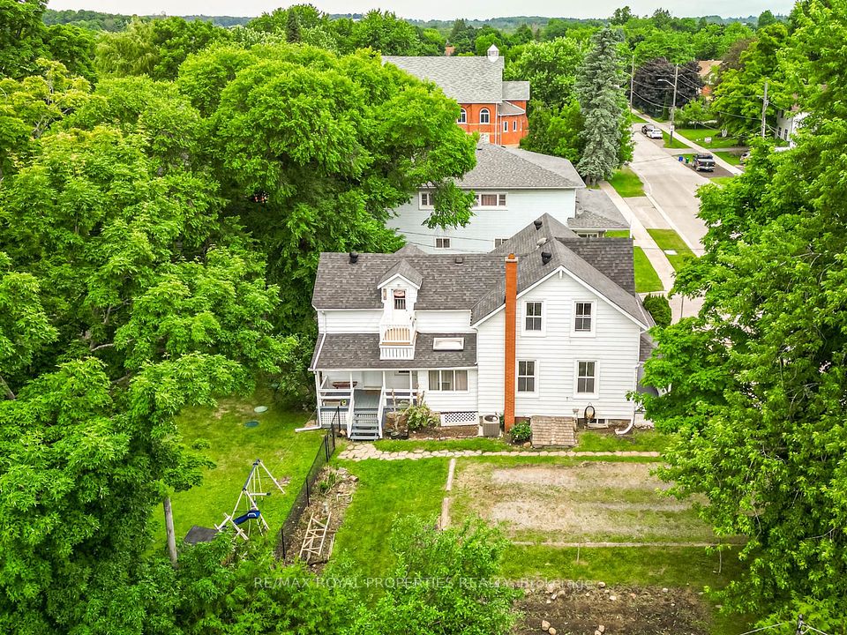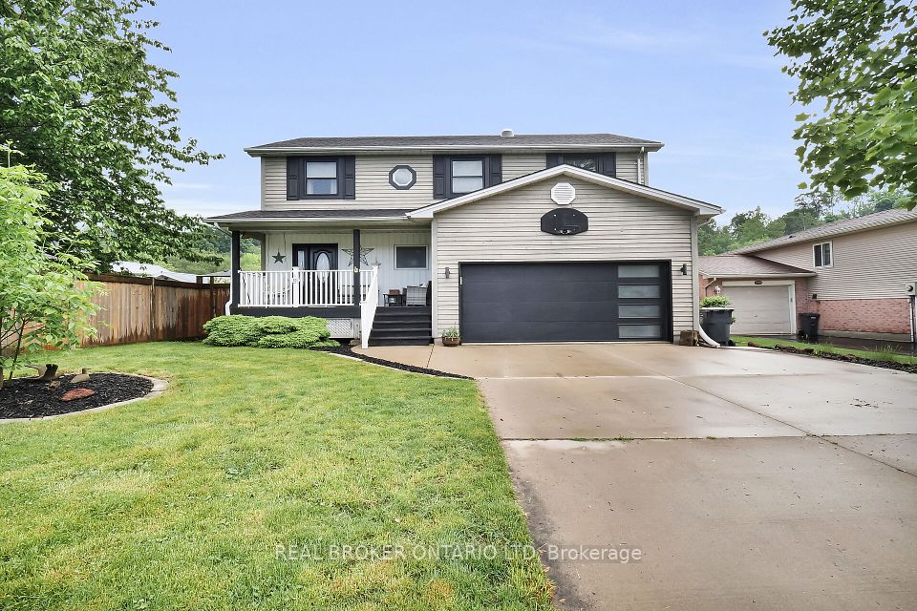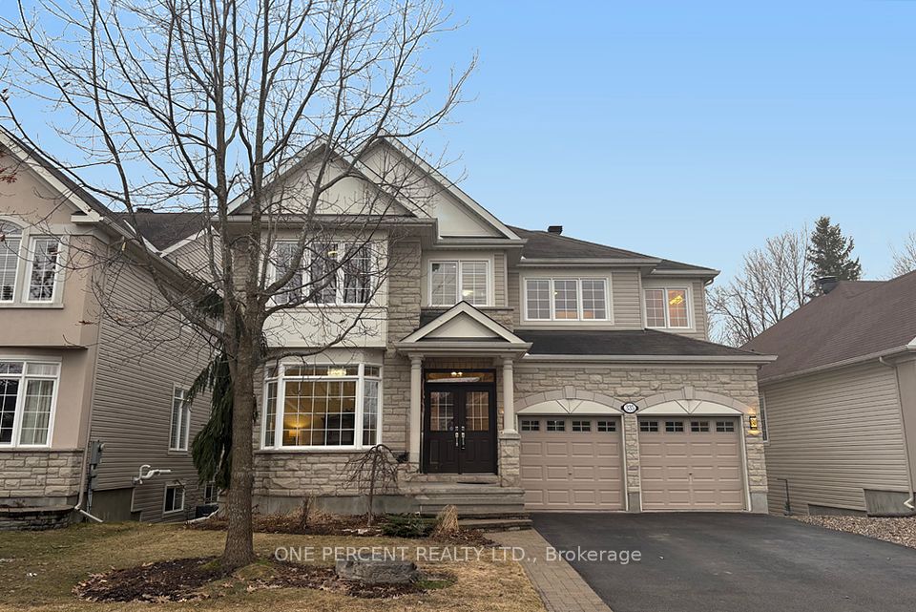$1,325,000
25 Thornvalley Terrace, Caledon, ON L7C 4H9
Property Description
Property type
Detached
Lot size
N/A
Style
2-Storey
Approx. Area
2000-2500 Sqft
Room Information
| Room Type | Dimension (length x width) | Features | Level |
|---|---|---|---|
| Living Room | 5.49 x 3.3 m | Hardwood Floor, Pot Lights, Large Window | Ground |
| Family Room | N/A | Hardwood Floor, Electric Fireplace, Overlooks Backyard | Ground |
| Kitchen | 4.74 x 2.62 m | Ceramic Floor, Quartz Counter, Stainless Steel Appl | Ground |
| Breakfast | 4.74 x 2.62 m | Ceramic Floor, Overlooks Backyard, Breakfast Area | Ground |
About 25 Thornvalley Terrace
Welcome to this beautiful 4-bedroom Detached home with 3 Bedroom Finished Legal Walk-up Basement AS SECOND DWELLING nestled in one of Caledon's most sought-after neighborhoods. This beautifully designed home boasts neutral tones throughout, creating a warm and inviting atmosphere.9-foot ceilings on both the main and 2nd floor add to the charm. The main level features gleaming hardwood floors, pot lights, an oak staircase with elegant iron pickets and a separate family room complete with a cozy electric fireplace. Open Concept eat-in kitchen has Quartz countertops, Backsplash, central Island and stainless steel appliances, perfect for everyday living and entertaining. Upstairs, you'll find 4 generously sized bedrooms, each with ample closet space and 3 full bathrooms. Primary bedroom is a true retreat, with a luxurious 5-piece ensuite and a walk-in closet. 3 Bedroom Finished Basement apartment W/Seperate Laundry Has Potential Rental Income. Extended Driveway For More Car Parking. This home is just minutes from schools, parks, conservation areas, and scenic trails. With quick access to HWY 410 and all the amenities south of Mayfield, including restaurants, shopping, and more, convenience is at your doorstep. It is an ideal location for growing families. Don't miss the chance to make this exceptional home yours!!!!
Home Overview
Last updated
5 days ago
Virtual tour
None
Basement information
Apartment, Separate Entrance
Building size
--
Status
In-Active
Property sub type
Detached
Maintenance fee
$N/A
Year built
--
Additional Details
Price Comparison
Location

Shally Shi
Sales Representative, Dolphin Realty Inc
MORTGAGE INFO
ESTIMATED PAYMENT
Some information about this property - Thornvalley Terrace

Book a Showing
Tour this home with Shally ✨
I agree to receive marketing and customer service calls and text messages from Condomonk. Consent is not a condition of purchase. Msg/data rates may apply. Msg frequency varies. Reply STOP to unsubscribe. Privacy Policy & Terms of Service.






