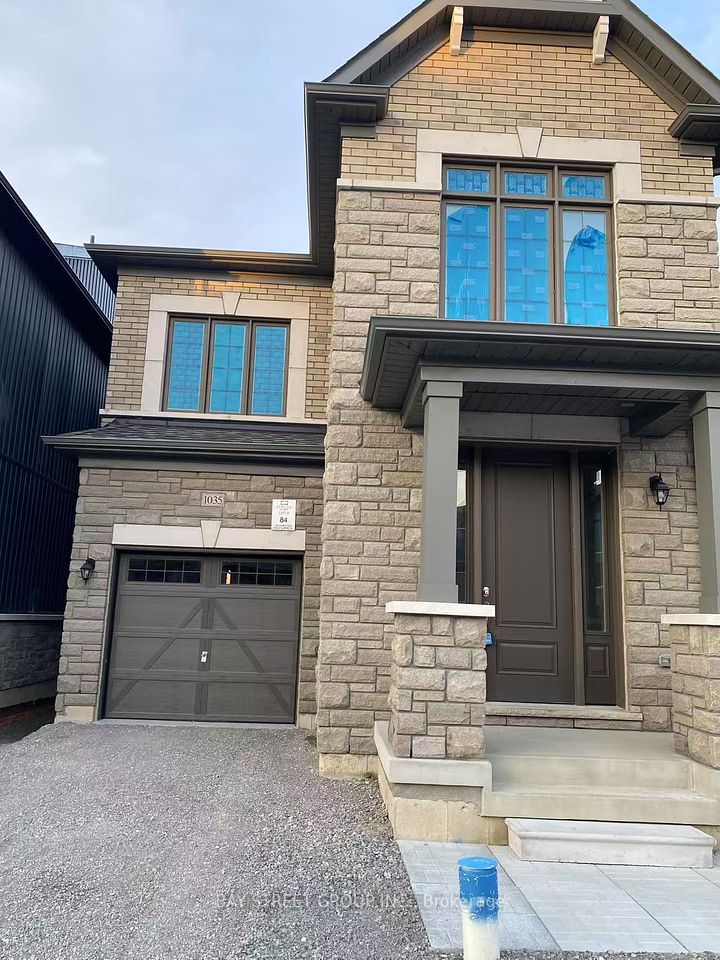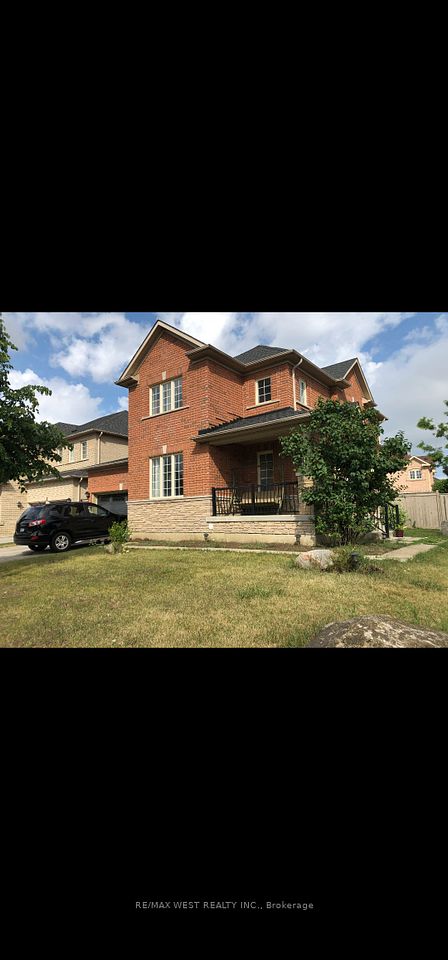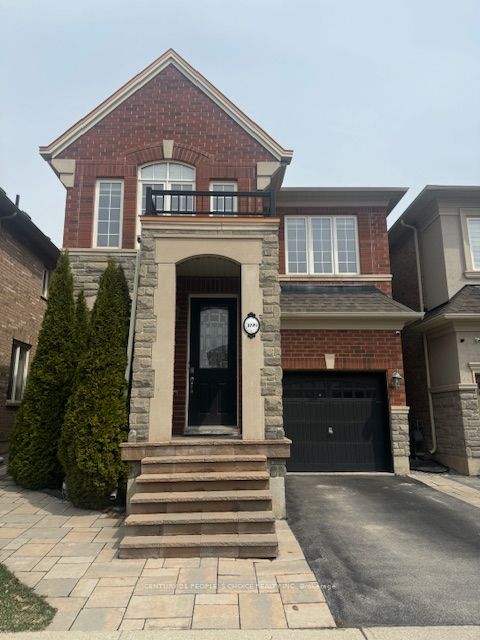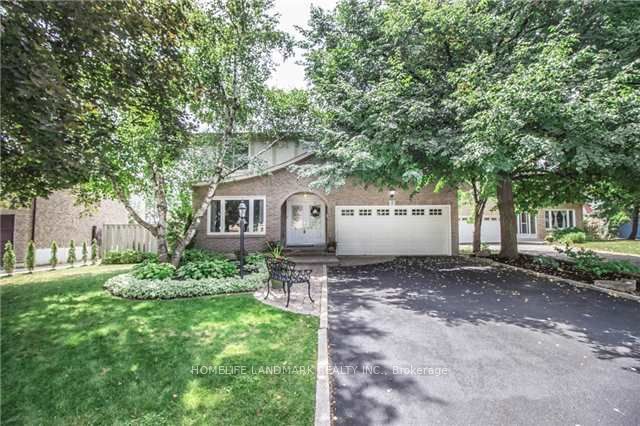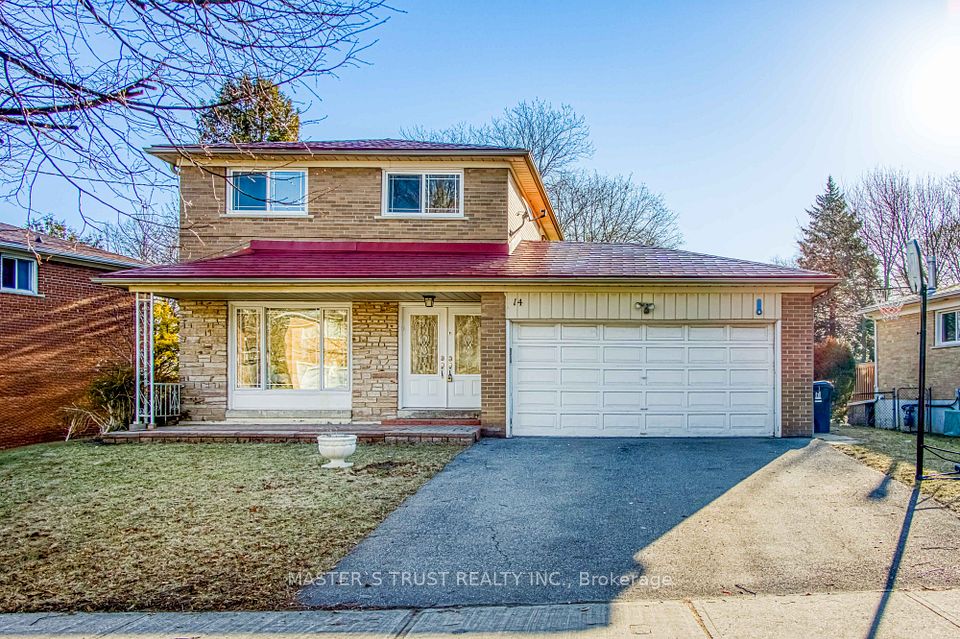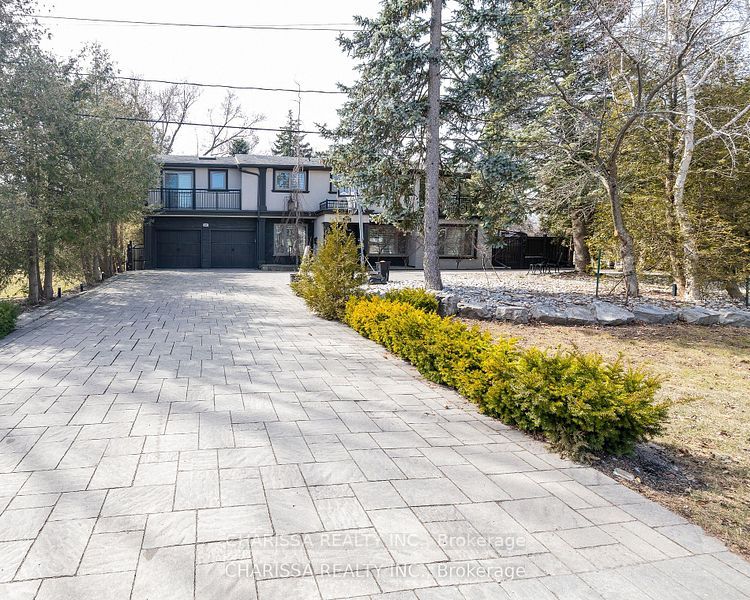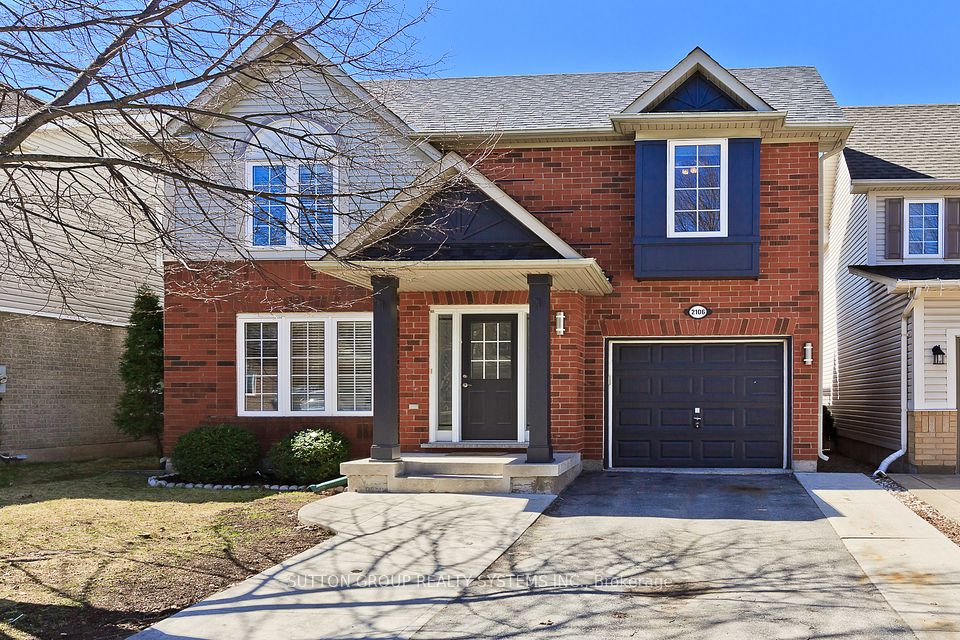$3,200
Last price change Apr 25
25 Robitaille Drive, Brampton, ON L6R 0H6
Property Description
Property type
Detached
Lot size
< .50
Style
2-Storey
Approx. Area
2500-3000 Sqft
Room Information
| Room Type | Dimension (length x width) | Features | Level |
|---|---|---|---|
| Bathroom | 1.42 x 1.35 m | 2 Pc Bath | Main |
| Dining Room | 3.2 x 3.18 m | California Shutters, Window, W/O To Balcony | Main |
| Family Room | 4.92 x 3.8 m | Fireplace, California Shutters, Pot Lights | Main |
| Kitchen | 3.95 x 6.6 m | Stainless Steel Appl, Double Sink, Tile Floor | Main |
About 25 Robitaille Drive
Welcome to this beautifully maintained, spacious and generously sized 4-bedroom, 3-bathroom upper-level home located in prime Brampton location. Offering approximately 2,500 sq. ft. of comfortable and private living space, this home is ideal for families seeking style, space, and convenience. Upper-Level Only for Rent completely private with a separate entrance and dedicated laundry4 spacious bedrooms upstairs, including a primary suite with a 4-piece ensuite and walk-in his and her closets. One bedroom features a walk-out to a private balcony perfect for morning coffee or evening relaxation. Bright and modern kitchen with ample counter space and natural light. Expansive living and family areas, including a separate family room with double-height ceilings, pot lights, and a cozy fireplace. New Roof (2024) offering peace of mind. Total of 4 parking spaces, 2-car garage with remote openers and direct access to the home, plus 2 driveway spots. No sidewalk, easy snow removal and extra parking space. Located close to top-rated schools, parks, shopping, and all essential amenities. Basement is rented separately. Rent + 75% of utilities. Don't miss the opportunity to live in this stunning, family-friendly home in one of Brampton's most desirable areas!
Home Overview
Last updated
4 days ago
Virtual tour
None
Basement information
None, Finished with Walk-Out
Building size
--
Status
In-Active
Property sub type
Detached
Maintenance fee
$N/A
Year built
--
Additional Details
Price Comparison
Location

Angela Yang
Sales Representative, ANCHOR NEW HOMES INC.
MORTGAGE INFO
ESTIMATED PAYMENT
Some information about this property - Robitaille Drive

Book a Showing
Tour this home with Angela
I agree to receive marketing and customer service calls and text messages from Condomonk. Consent is not a condition of purchase. Msg/data rates may apply. Msg frequency varies. Reply STOP to unsubscribe. Privacy Policy & Terms of Service.






