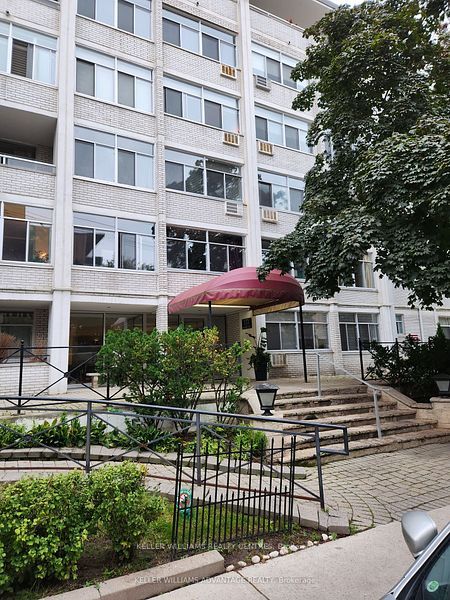$2,950
25 Oxley Street, Toronto C01, ON M5V 2J5
Property Description
Property type
Condo Apartment
Lot size
N/A
Style
Loft
Approx. Area
700-799 Sqft
Room Information
| Room Type | Dimension (length x width) | Features | Level |
|---|---|---|---|
| Living Room | 5.18 x 4.04 m | Hardwood Floor, W/O To Balcony, Combined w/Dining | Main |
| Dining Room | 5.18 x 4.04 m | Hardwood Floor, Open Concept, Overlooks Dining | Main |
| Kitchen | 5.18 x 4.04 m | Hardwood Floor, Stainless Steel Appl, Centre Island | Main |
| Primary Bedroom | 3.35 x 3.91 m | Hardwood Floor, Double Closet, Sliding Doors | Main |
About 25 Oxley Street
Available September 1, 2025, this oversized 2-bedroom, 780 sqft condo at King & Spadina is ideal for two professionals, students or friends looking to split costs in an ideal AAA location. Located in an exclusive boutique building in the heart of King West, it features exposed concrete ceilings, hardwood floors, floor-to-ceiling windows, and a large balcony with gas BBQ hookup. The modern kitchen boasts a gas stove and granite countertops. In-suite laundry, and 1 parking space included! Steps to King and Queen Street shops, restaurants, and TTC.
Home Overview
Last updated
Jun 17
Virtual tour
None
Basement information
None
Building size
--
Status
In-Active
Property sub type
Condo Apartment
Maintenance fee
$N/A
Year built
--
Additional Details
Location

Angela Yang
Sales Representative, ANCHOR NEW HOMES INC.
Some information about this property - Oxley Street

Book a Showing
Tour this home with Angela
I agree to receive marketing and customer service calls and text messages from Condomonk. Consent is not a condition of purchase. Msg/data rates may apply. Msg frequency varies. Reply STOP to unsubscribe. Privacy Policy & Terms of Service.












