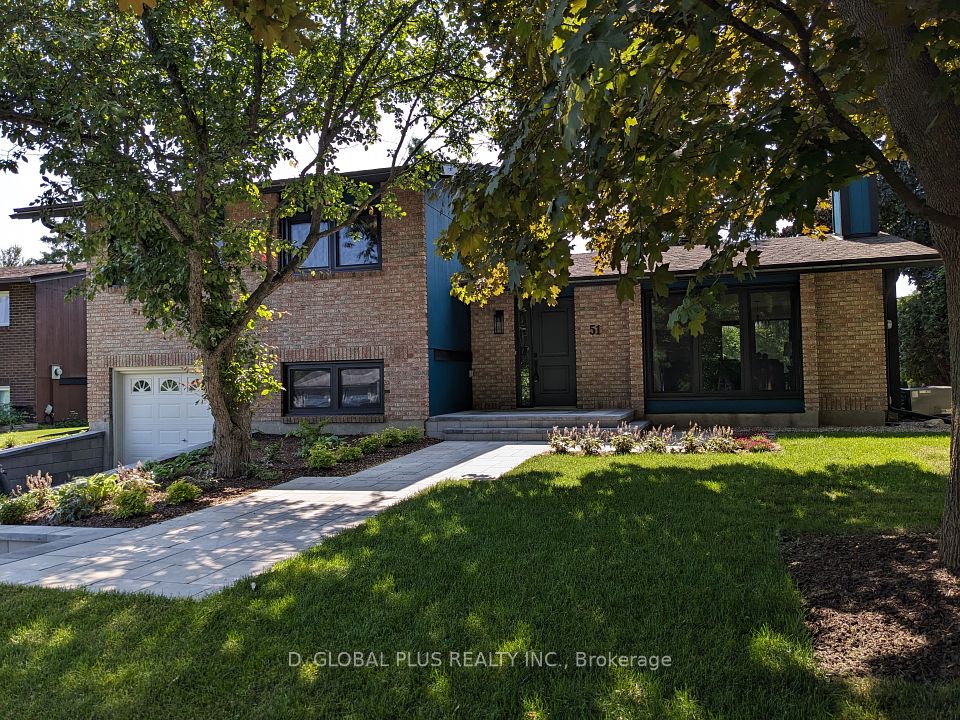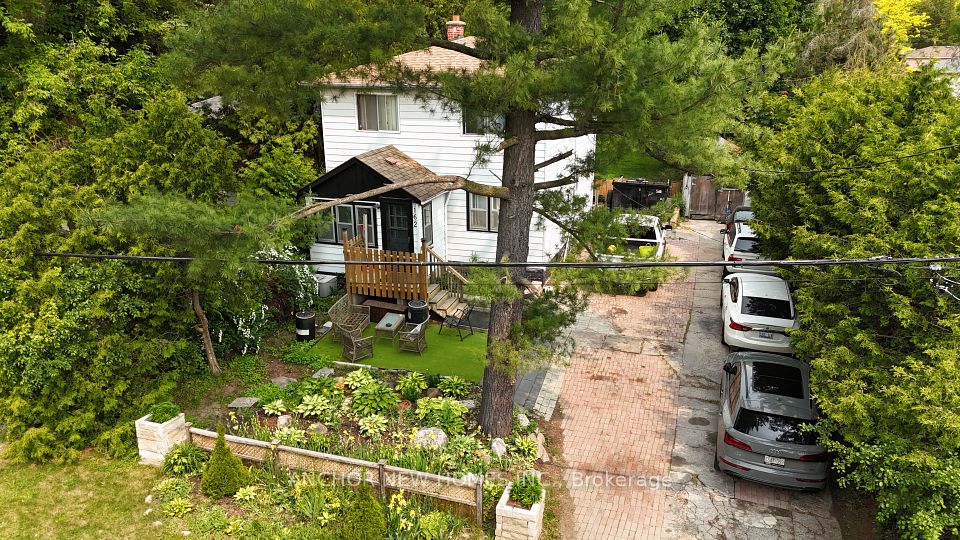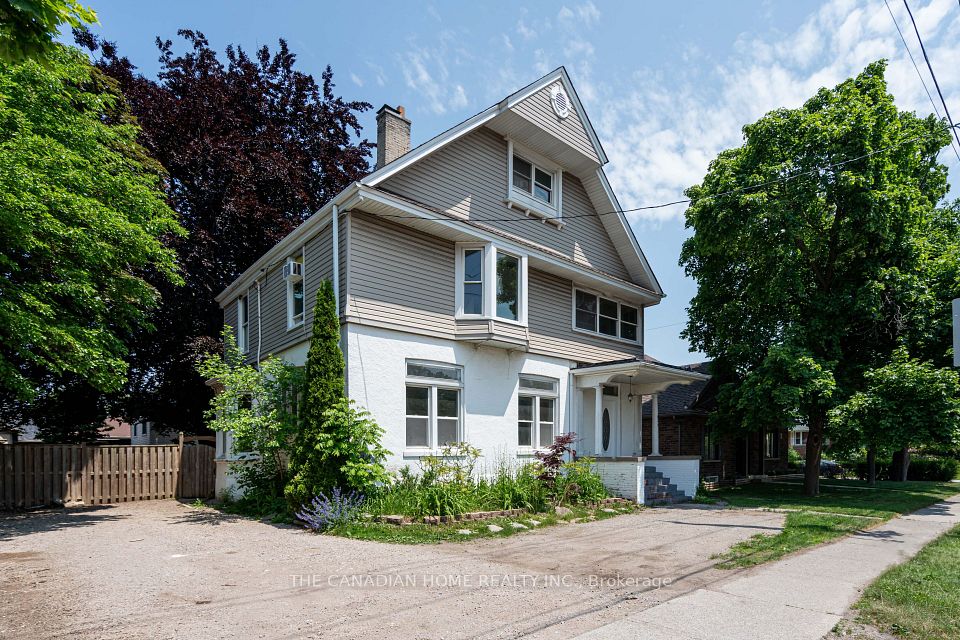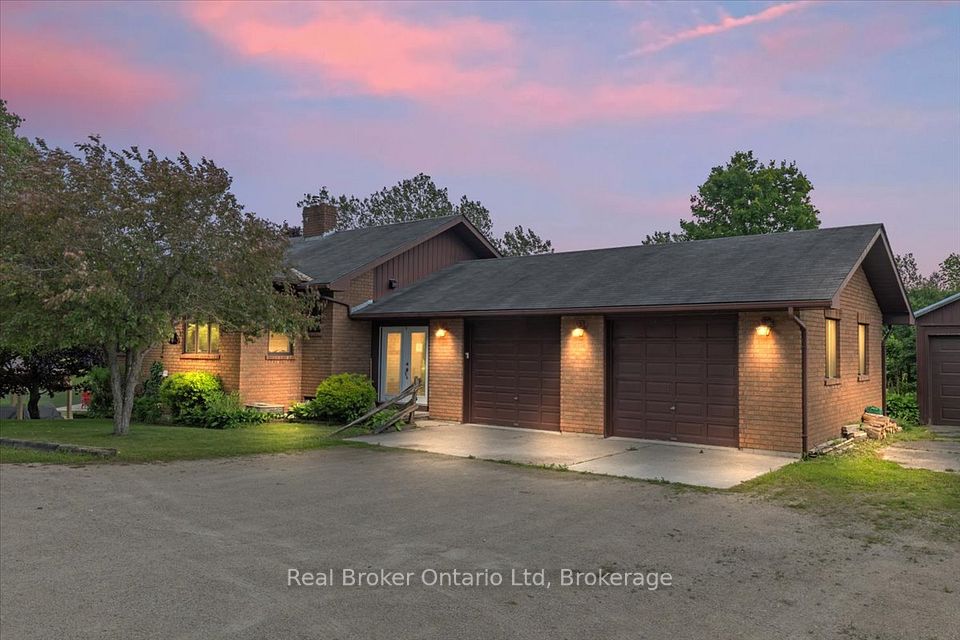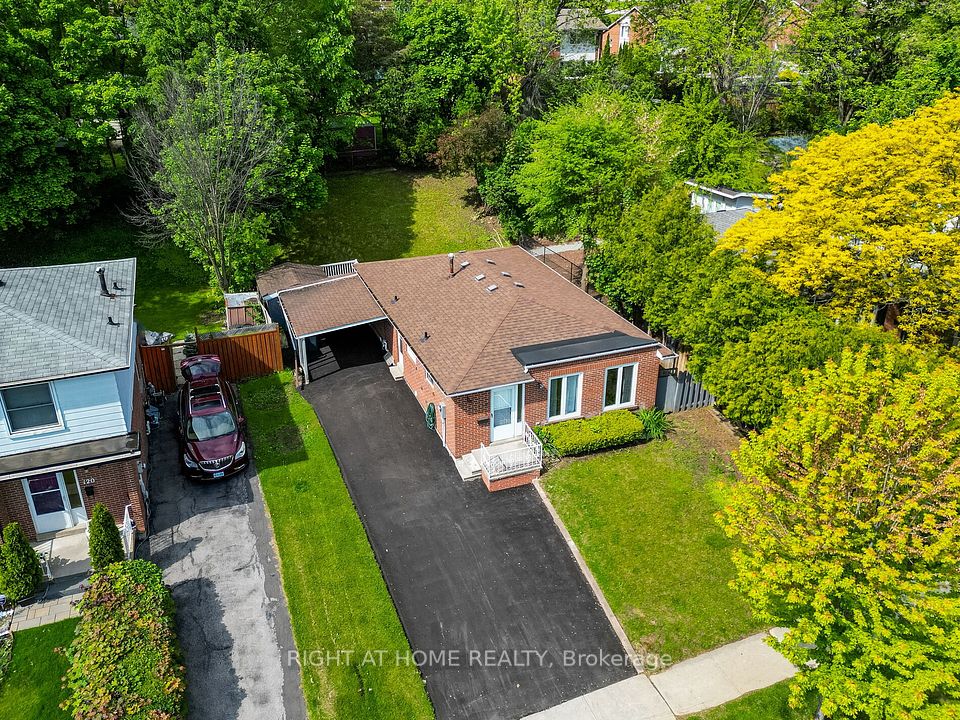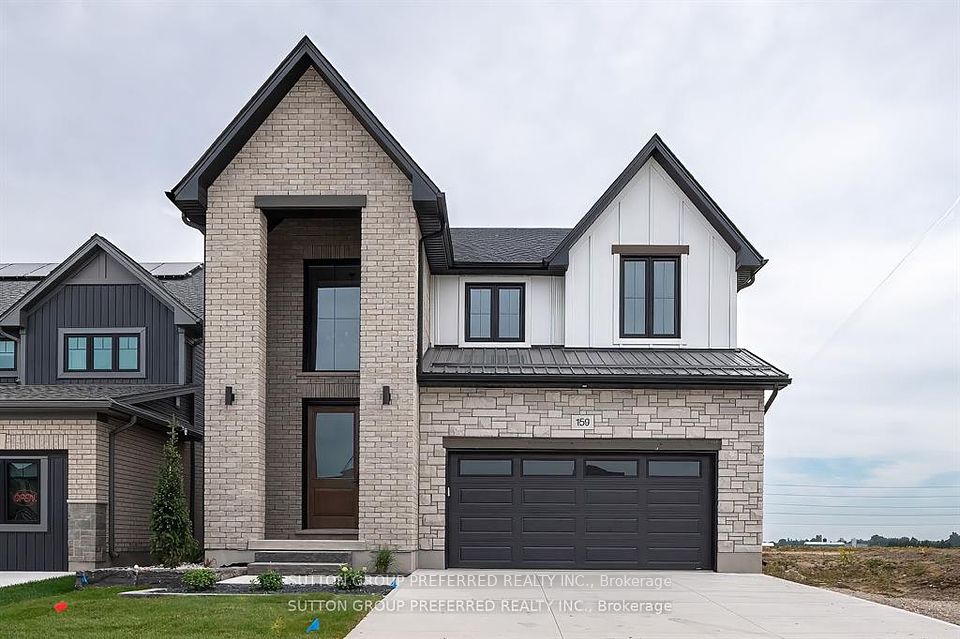$1,199,900
25 Lynnvalley Crescent, Kitchener, ON N2N 3A8
Property Description
Property type
Detached
Lot size
N/A
Style
2-Storey
Approx. Area
2500-3000 Sqft
Room Information
| Room Type | Dimension (length x width) | Features | Level |
|---|---|---|---|
| Bathroom | 1.68 x 1.96 m | N/A | Main |
| Breakfast | 3.38 x 2.63 m | N/A | Main |
| Dining Room | 3.55 x 4.05 m | N/A | Main |
| Family Room | 3.41 x 6.67 m | N/A | Main |
About 25 Lynnvalley Crescent
Nestled in one of Kitchener's most desirable family neighbourhoods, Monarch Woods offers the perfect balance of nature, community & convenience. This beautifully maintained 4+1 bedroom, 4-bath home delivers exceptional space, thoughtful updates & a family-friendly layout tailored to everyday comfort & connection. Tucked away on a quiet, tree-lined street just steps from Lynnvalley Park, scenic trails & top-rated schools, this home exudes charm from the moment you arrive. A wide exposed aggregate driveway, spacious front steps, & four-car parking set the tone for what's to come. Inside, elegant formal living & dining rooms provide the perfect setting for entertaining, while the sunlit family room, anchored by a brand-new gas fireplace (Oct 2024) creates a cozy space for relaxing evenings. The bright eat-in kitchen opens directly to a sunny, south-facing backyard, making indoor-outdoor living effortless. Step outside to enjoy a fully fenced, landscaped yard with an extended patio, ideal for summer BBQs, outdoor play, or simply unwinding in the sun. Upstairs, four spacious bedrooms await, including a massive primary retreat that spans the entire back of the home. With peaceful park views, a cozy sitting area, walk-in closet, and a private 5-piece ensuite, its a true sanctuary at the end of the day. The professionally finished basement adds incredible versatility, featuring a 5th bedroom, a full 3-piece bath, a large rec room, den & flexible space ideal for guests, a home office, gym, or hobby room, whatever suits your lifestyle. Major updates for peace of mind include: New furnace & A/C (2023), Updated windows, Roof replaced (2018). All of this just a short walk to Sandhills Public School, St. Dominic Savio Catholic Elementary, local parks, shopping, transit & easy expressway access. This is more than just a house, it's the kind of home where lasting memories are made, in a neighbourhood, where families truly thrive.
Home Overview
Last updated
9 hours ago
Virtual tour
None
Basement information
Full
Building size
--
Status
In-Active
Property sub type
Detached
Maintenance fee
$N/A
Year built
2025
Additional Details
Price Comparison
Location

Angela Yang
Sales Representative, ANCHOR NEW HOMES INC.
MORTGAGE INFO
ESTIMATED PAYMENT
Some information about this property - Lynnvalley Crescent

Book a Showing
Tour this home with Angela
I agree to receive marketing and customer service calls and text messages from Condomonk. Consent is not a condition of purchase. Msg/data rates may apply. Msg frequency varies. Reply STOP to unsubscribe. Privacy Policy & Terms of Service.






