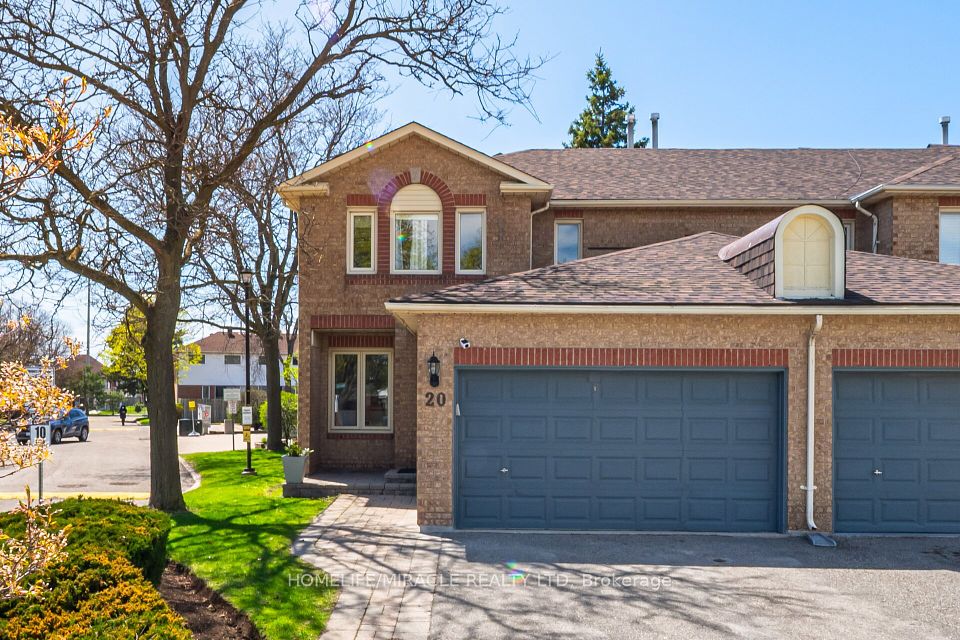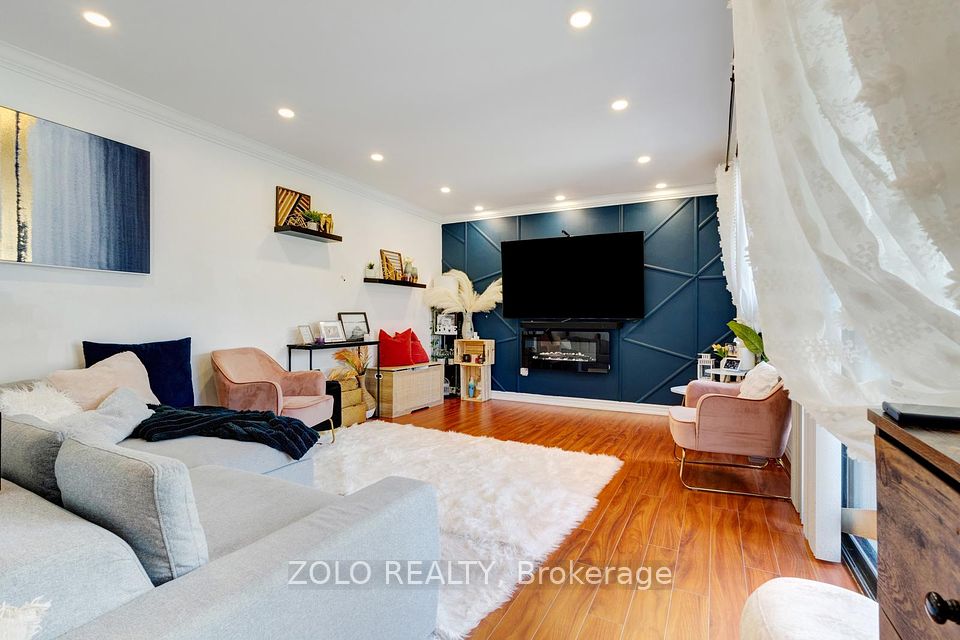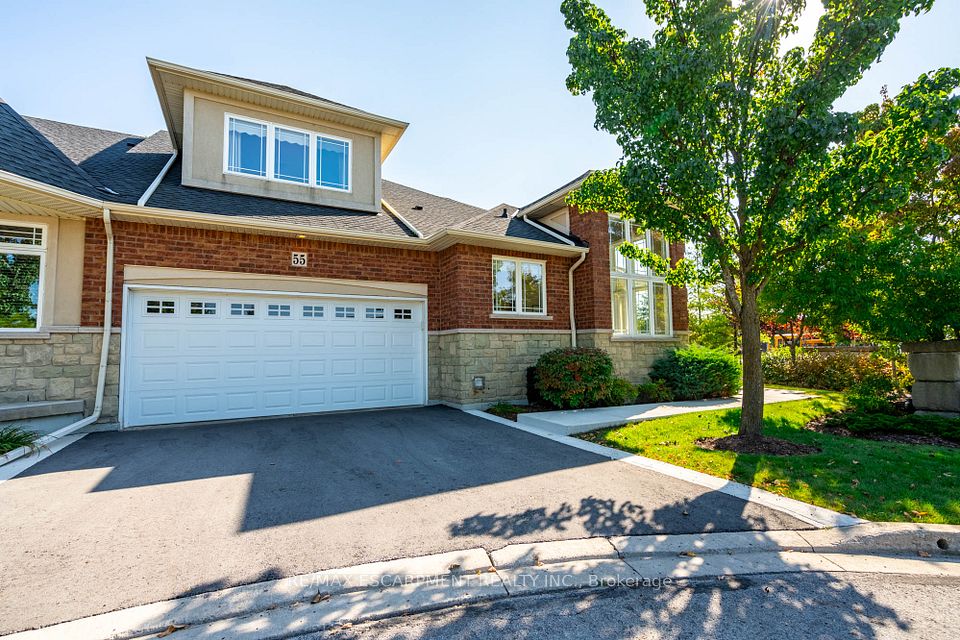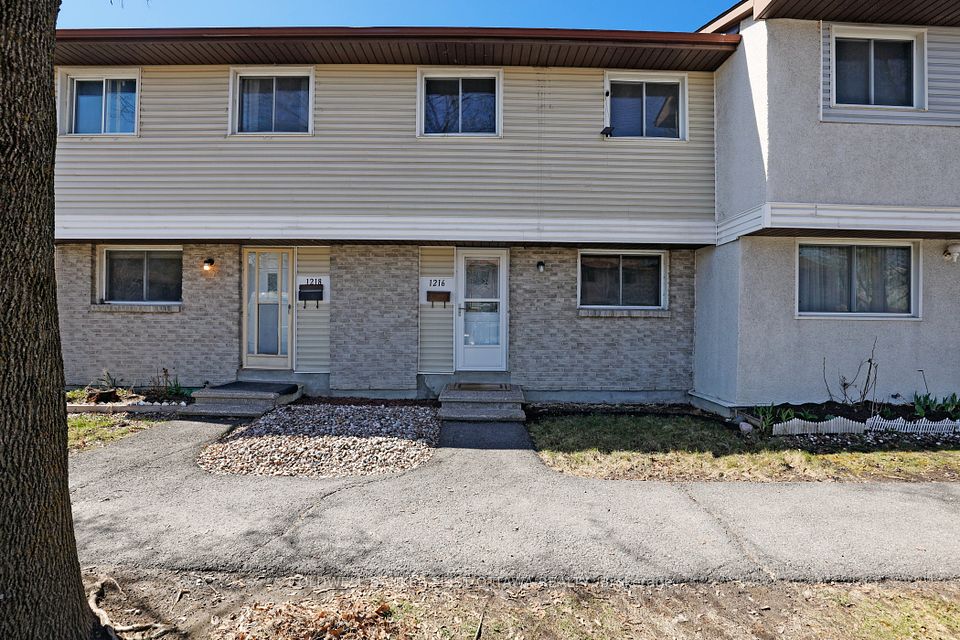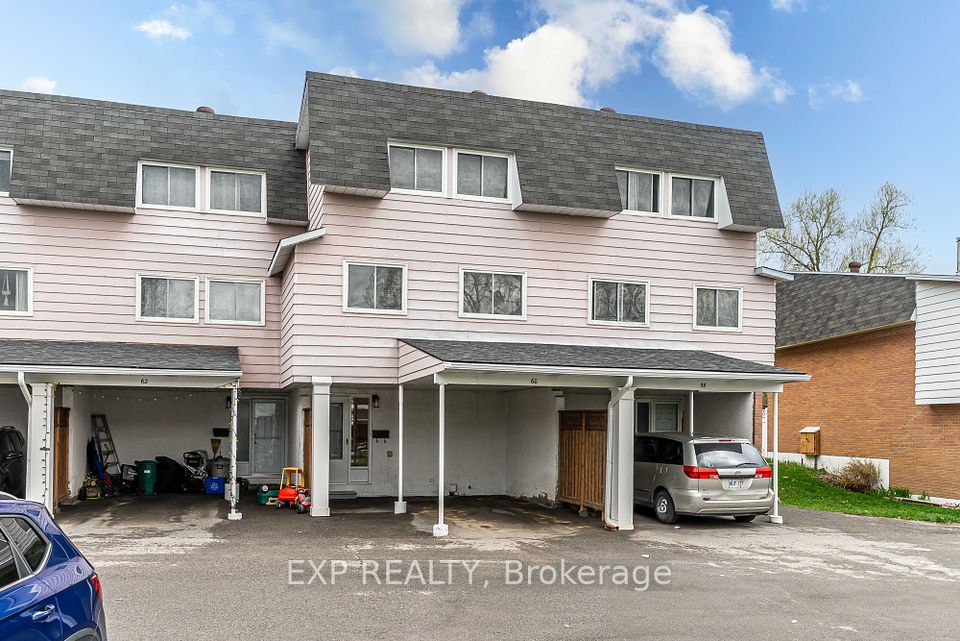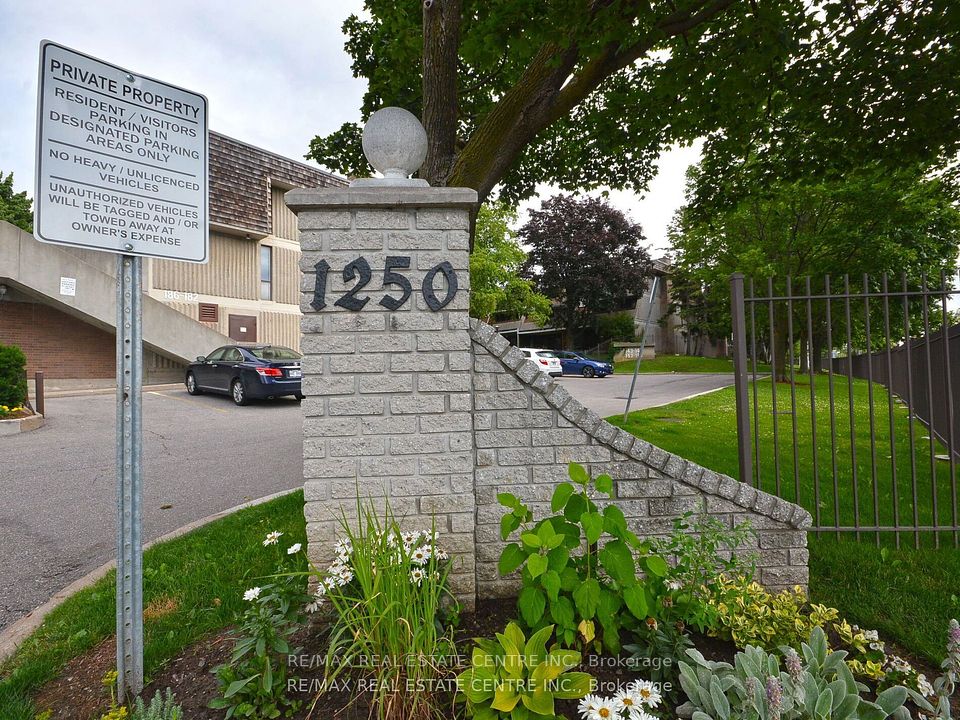$699,000
2480 Rosedrop Path, Oshawa, ON L1L 0L2
Property Description
Property type
Condo Townhouse
Lot size
N/A
Style
3-Storey
Approx. Area
1600-1799 Sqft
Room Information
| Room Type | Dimension (length x width) | Features | Level |
|---|---|---|---|
| Kitchen | 10 x 9.8 m | Ceramic Floor, Stainless Steel Appl, Window | Main |
| Living Room | 21 x 13.11 m | Laminate, Large Window, Combined w/Dining | Main |
| Dining Room | 21 x 13.11 m | Laminate, Large Window, Combined w/Living | Main |
| Bedroom | 10.8 x 13.11 m | Laminate, Window, Closet | Second |
About 2480 Rosedrop Path
Welcome to 2480 Rosedrop Path! Close to Highway 407, Durham College, Ontario Tech University, Kedron Dells Golf Course, and loads of shops and restaurants, this well-appointed townhome has something that appeals to every taste. With 4 good-sized bedrooms, 3bathrooms, a spacious living/dining area, and carpet-free throughout, this house is ready for family living or as a rental opportunity to house local students. Overlooking the backyard, the kitchen abounds with storage and counter space, waiting for a chef to work their magic. Multiple windows in all of the living spaces fill this home with light. The fourth bedroom features a bonus walk-out balcony to enjoy early morning coffee or evening relaxation. This virtually-staged 1792 plus square foot, Tribute-built property is a must-see!
Home Overview
Last updated
Apr 10
Virtual tour
None
Basement information
None
Building size
--
Status
In-Active
Property sub type
Condo Townhouse
Maintenance fee
$401.3
Year built
2024
Additional Details
Price Comparison
Location

Angela Yang
Sales Representative, ANCHOR NEW HOMES INC.
MORTGAGE INFO
ESTIMATED PAYMENT
Some information about this property - Rosedrop Path

Book a Showing
Tour this home with Angela
I agree to receive marketing and customer service calls and text messages from Condomonk. Consent is not a condition of purchase. Msg/data rates may apply. Msg frequency varies. Reply STOP to unsubscribe. Privacy Policy & Terms of Service.






