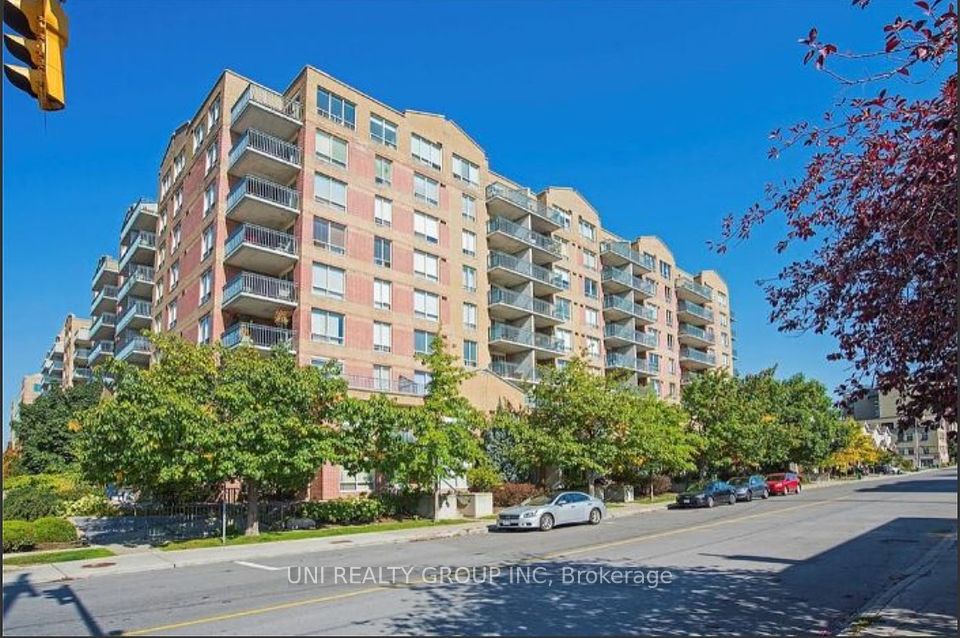$2,400
2480 Prince Michael Drive, Oakville, ON L6H 0E9
Property Description
Property type
Condo Apartment
Lot size
N/A
Style
Other
Approx. Area
600-699 Sqft
Room Information
| Room Type | Dimension (length x width) | Features | Level |
|---|---|---|---|
| Dining Room | 5.82 x 3.26 m | N/A | Main |
| Kitchen | 2.44 x 2.44 m | N/A | Main |
| Primary Bedroom | 3.05 x 3.05 m | N/A | Main |
| Den | 2.47 x 2.44 m | N/A | Main |
About 2480 Prince Michael Drive
Client RemarksWelcome To The Emporium!! Gorgeous 8-storey boutique style condo on a 6 acre site in East Oakville. Beautiful unit with 9 ft ceilings, stainless steel appliances and quartz counter top. Oversized island, great for entertaining with loads of storage. Very spacious living and dining area, The spacious primary bedroom features two closets leading to an ensuite privileged 4-piece bathroom. The lobby evokes the ambiance of a boutique hotel with its high-end finishes and 24 hour concierge. Exclusive amenities elevate the living experience at Emporium, including an indoor swimming pool, hot tub, sauna, fully equipped gym, guest suite, meeting room, theatre, and billiards room. The owned private parking space and locker are complemented by access to ample visitor parking. Rarely found in a condominium, Emporium welcomes pet owners with a generous pet policy allowing up to two pets with no weight restriction. Ideally situated near major highways, shopping, dining, and just a 12-minute drive to the hospital, this exceptional residence offers both luxury and convenience. At the Emporium, the new resident will enjoy an elevated lifestyle that is second to none.
Home Overview
Last updated
Jul 17
Virtual tour
None
Basement information
None
Building size
--
Status
In-Active
Property sub type
Condo Apartment
Maintenance fee
$N/A
Year built
--
Additional Details
Location

Angela Yang
Sales Representative, ANCHOR NEW HOMES INC.
Some information about this property - Prince Michael Drive

Book a Showing
Tour this home with Angela
By submitting this form, you give express written consent to Dolphin Realty and its authorized representatives to contact you via email, telephone, text message, and other forms of electronic communication, including through automated systems, AI assistants, or prerecorded messages. Communications may include information about real estate services, property listings, market updates, or promotions related to your inquiry or expressed interests. You may withdraw your consent at any time by replying “STOP” to text messages or clicking “unsubscribe” in emails. Message and data rates may apply. For more details, please review our Privacy Policy & Terms of Service.






