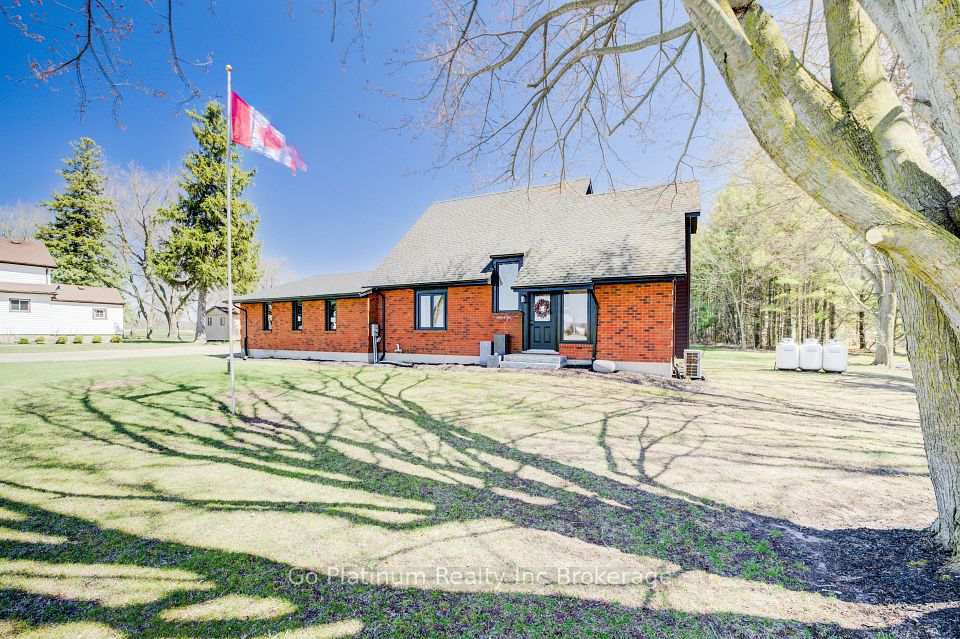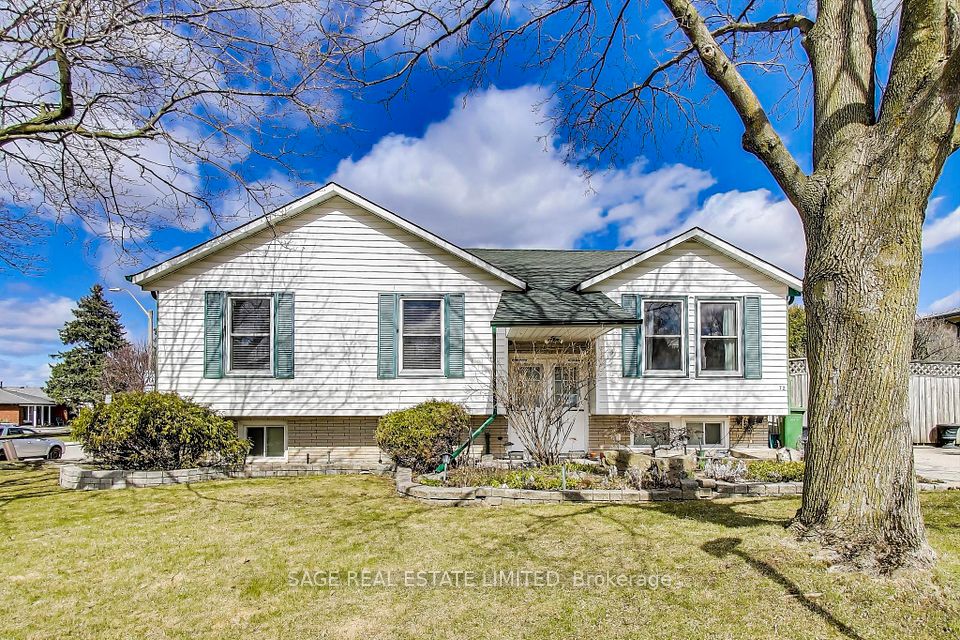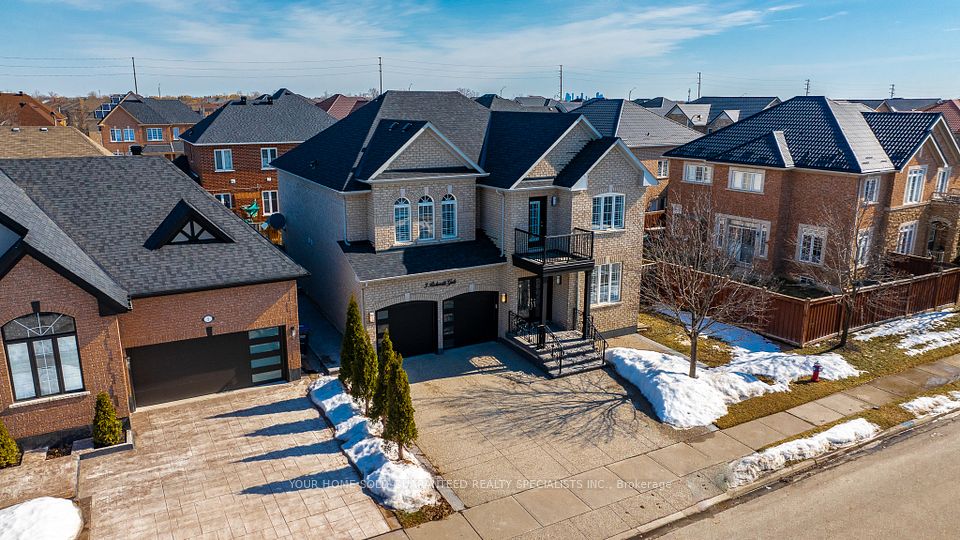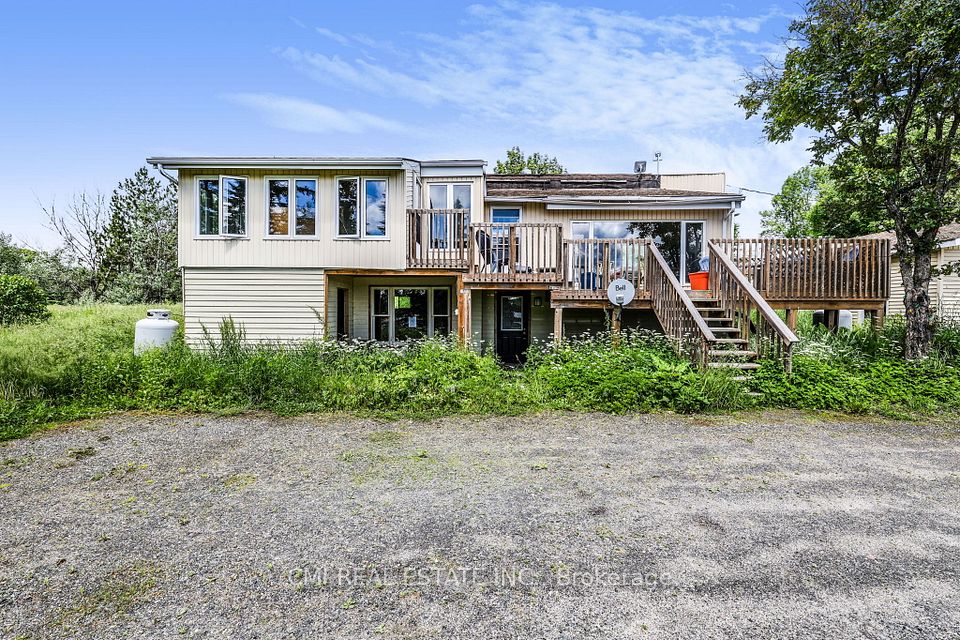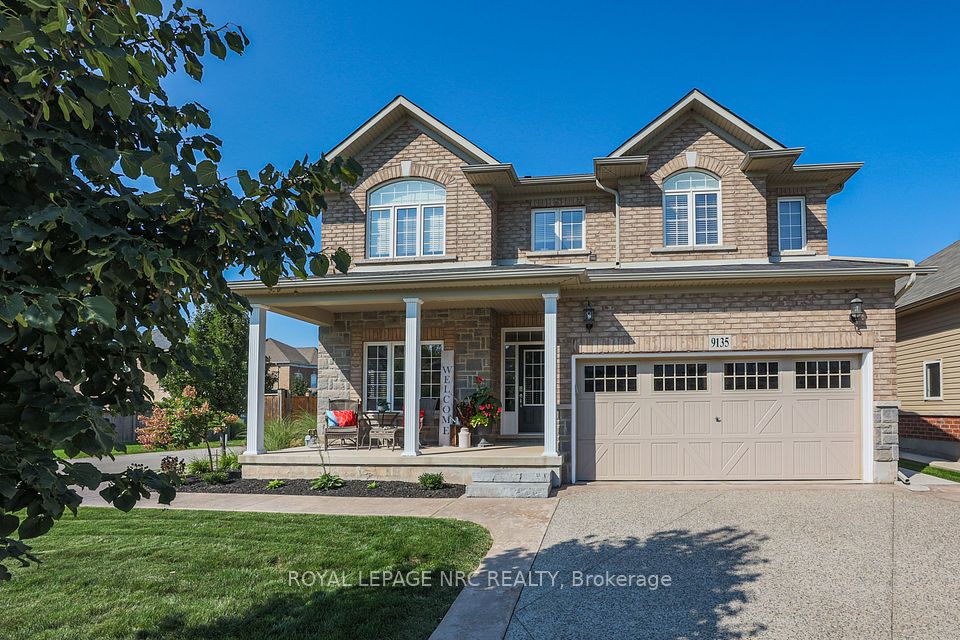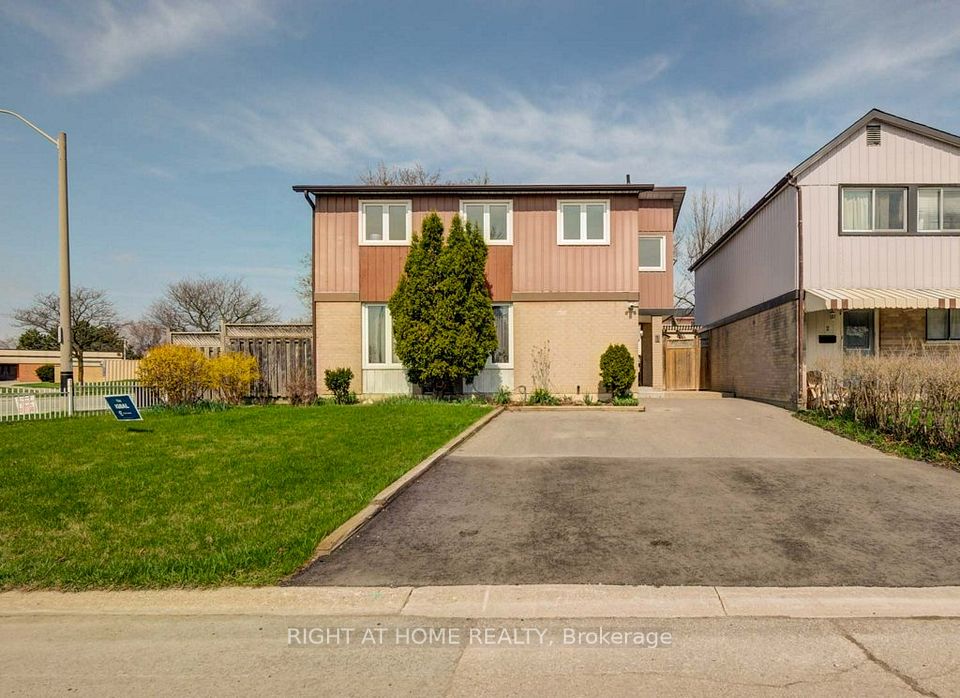$899,900
Last price change Apr 4
248 Kenneth Avenue, Kitchener, ON N2A 1W4
Property Description
Property type
Detached
Lot size
< .50
Style
Sidesplit
Approx. Area
1500-2000 Sqft
Room Information
| Room Type | Dimension (length x width) | Features | Level |
|---|---|---|---|
| Family Room | 6.17 x 3.51 m | N/A | Lower |
| Utility Room | 6.4 x 3.43 m | N/A | Lower |
| Laundry | 5.99 x 4.93 m | N/A | Lower |
| Bedroom | 3.84 x 3.71 m | N/A | Lower |
About 248 Kenneth Avenue
Welcome to the heart of Stanley Park and a rare five-bedroom opportunity that offers backyard privacy, space, and flexibility for todays modern family. Situated at 248 Kenneth Avenue, this beautifully updated side-split features over 1,900 sqft of above-grade living, including a thoughtfully designed rear extension that truly sets it apart. Step inside and feel the warmth of home. The open-concept main floor is ideal for connection with a spacious living room, dining area, and kitchen all seamlessly integrated. Gather around the breakfast bar for casual mornings or enjoy meals with 810 guests in the oversized dining space, perfect for holidays and family celebrations. Work-from-home? No need to sacrifice a bedroom, this home features a dedicated office space with its own 2-piece bath, offering the perfect setup for remote work or small business needs. Where this home truly shines is the main floor primary retreat, an expansive bedroom with a private 4-piece ensuite, backing onto a serene backyard oasis. Upstairs, original hardwood floors flow through three large bedrooms and a 4-piece bath, ideal for children or guests. The lower level includes a fifth bedroom, perfect for visitors, play space, or even a second office, along with a cozy great room for movie nights or quiet escapes. The backyard? A dream. Enjoy the large deck for entertaining, a stamped concrete fire pit area for evening hangouts, and a private patio just off the primary suite, perfect for a quiet glass of wine. This is more than a house - this is home.
Home Overview
Last updated
14 hours ago
Virtual tour
None
Basement information
Full, Finished
Building size
--
Status
In-Active
Property sub type
Detached
Maintenance fee
$N/A
Year built
2024
Additional Details
Price Comparison
Location

Shally Shi
Sales Representative, Dolphin Realty Inc
MORTGAGE INFO
ESTIMATED PAYMENT
Some information about this property - Kenneth Avenue

Book a Showing
Tour this home with Shally ✨
I agree to receive marketing and customer service calls and text messages from Condomonk. Consent is not a condition of purchase. Msg/data rates may apply. Msg frequency varies. Reply STOP to unsubscribe. Privacy Policy & Terms of Service.






