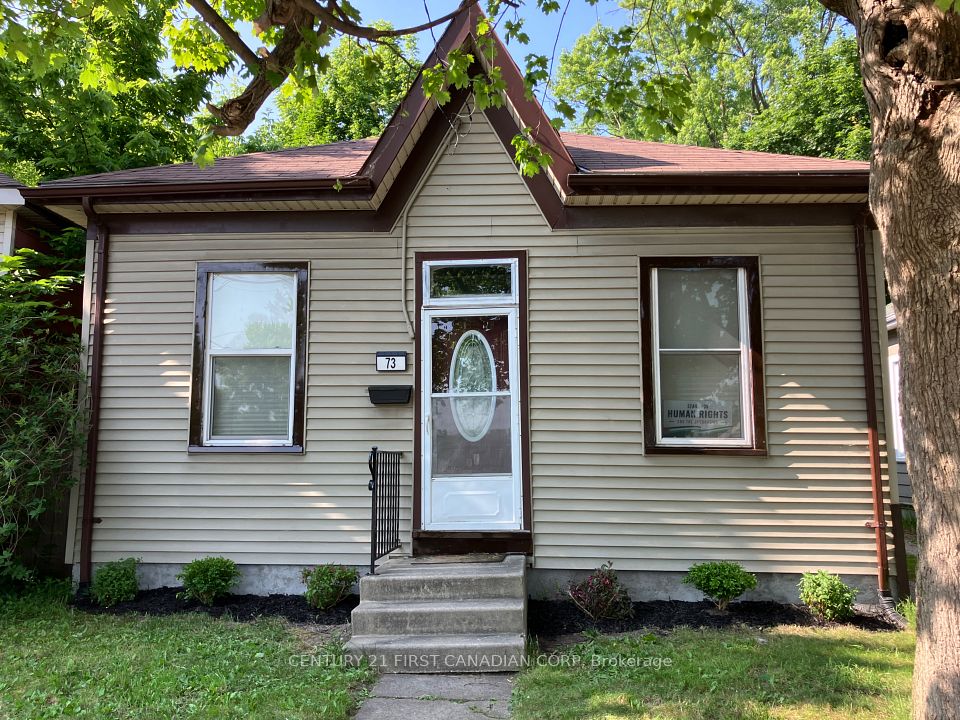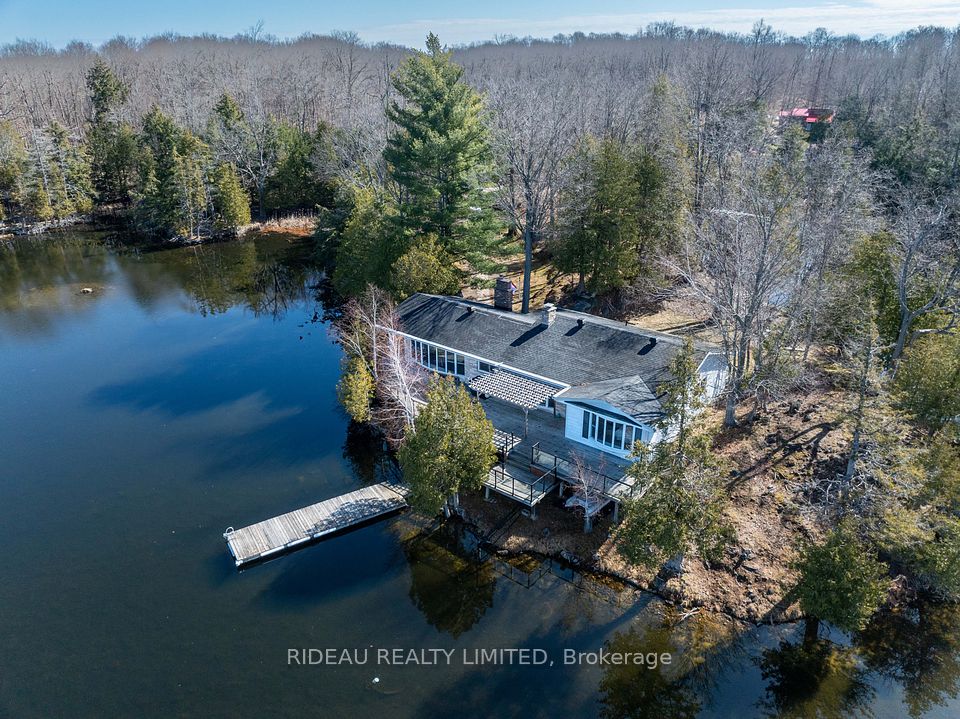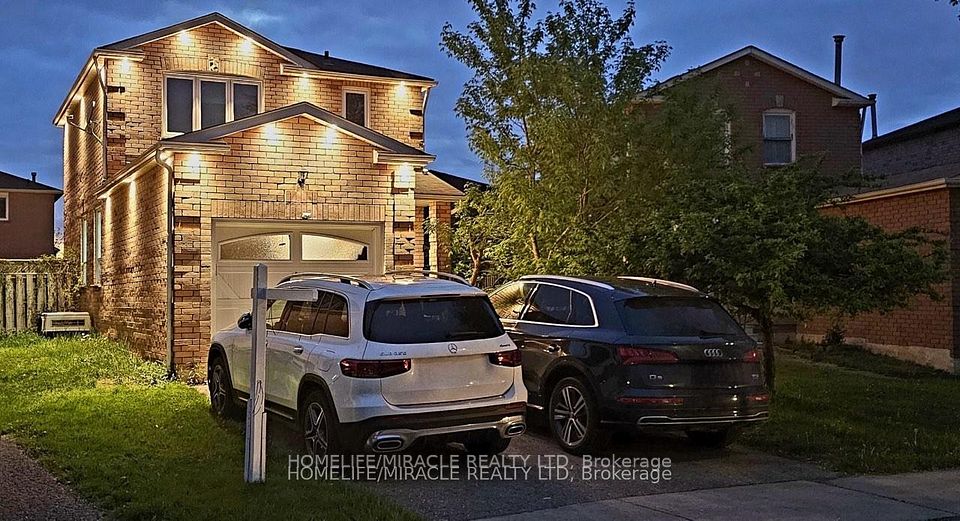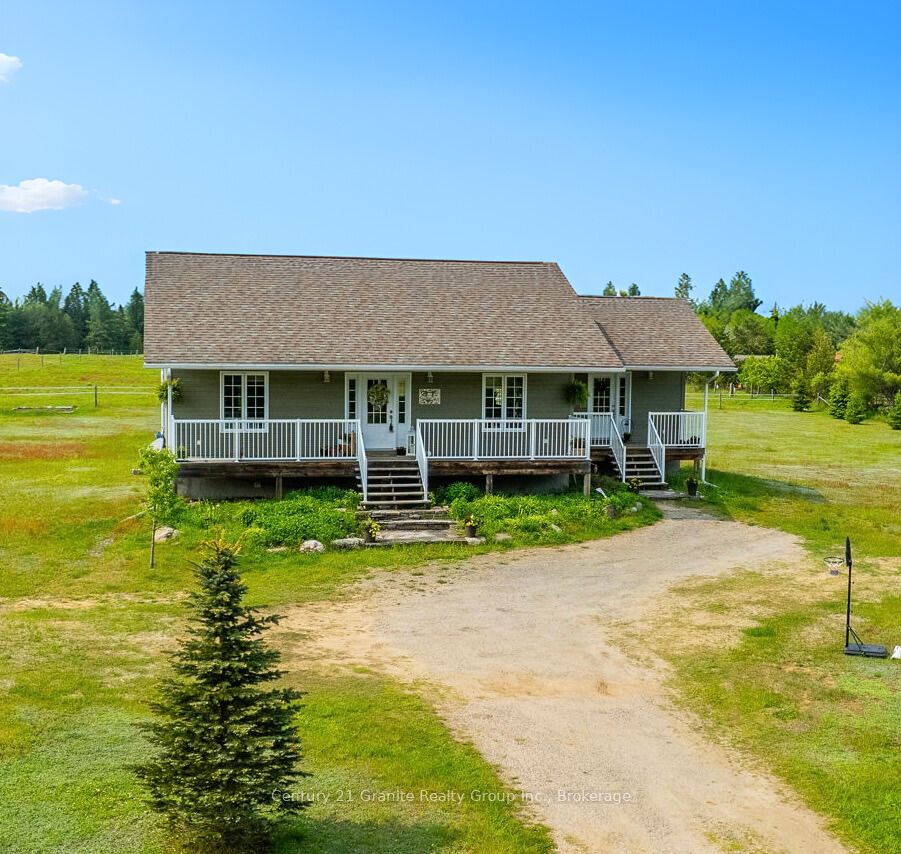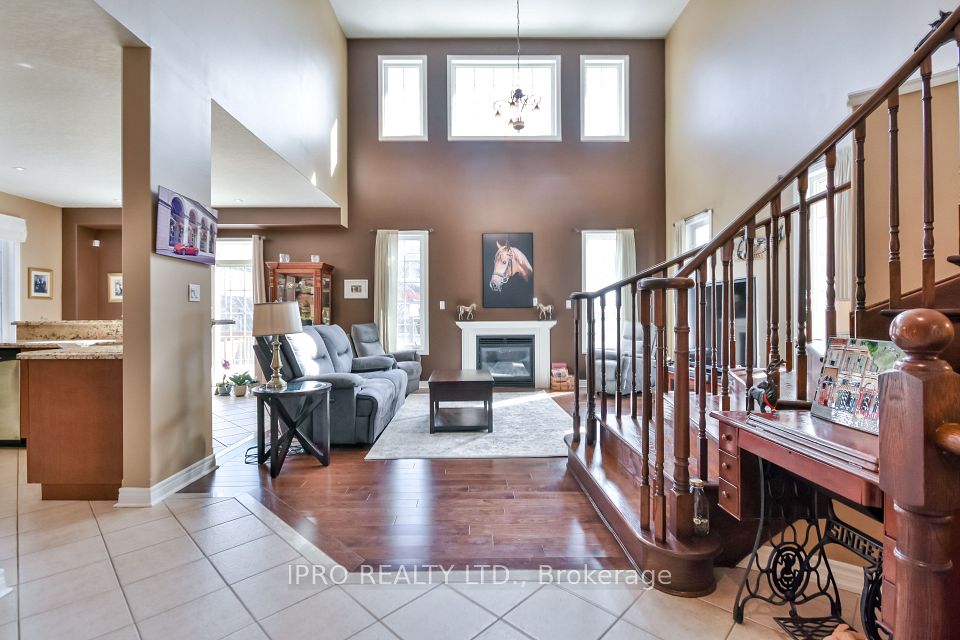$599,900
247 Letitia Street, Barrie, ON L4N 4Y7
Property Description
Property type
Detached
Lot size
< .50
Style
2-Storey
Approx. Area
1100-1500 Sqft
Room Information
| Room Type | Dimension (length x width) | Features | Level |
|---|---|---|---|
| Kitchen | 2.38 x 2.61 m | N/A | Main |
| Dining Room | 2.99 x 2.94 m | N/A | Main |
| Living Room | 4.34 x 3.42 m | Fireplace | Main |
| Family Room | 4.54 x 3.04 m | N/A | Second |
About 247 Letitia Street
Affordable Opportunity for First-Time Buyers! This charming home is the perfect entry into the market, offering great value in a family-friendly neighborhood. Set on a spacious 50 x 110 ft lot, this well-maintained property features a bright and functional main floor with a cozy living room, a separate dining area with bonus cabinetry, a convenient powder room, and a well-equipped kitchen. Upstairs offers three bedrooms, a full bathroom, and a sunny family room with walkout to a deckideal for enjoying summer days in the fully fenced backyard with an above-ground pool. Zoned R2, theres potential for a secondary suiteperfect for extended family or rental income. With ample parking and room to add a garage or shop, this home has space to grow. Close to schools, parks, shopping, and highway access. Low property taxes help keep monthly costs downmaking this a smart and affordable move-in-ready option!
Home Overview
Last updated
May 29
Virtual tour
None
Basement information
None
Building size
--
Status
In-Active
Property sub type
Detached
Maintenance fee
$N/A
Year built
--
Additional Details
Price Comparison
Location

Angela Yang
Sales Representative, ANCHOR NEW HOMES INC.
MORTGAGE INFO
ESTIMATED PAYMENT
Some information about this property - Letitia Street

Book a Showing
Tour this home with Angela
I agree to receive marketing and customer service calls and text messages from Condomonk. Consent is not a condition of purchase. Msg/data rates may apply. Msg frequency varies. Reply STOP to unsubscribe. Privacy Policy & Terms of Service.






