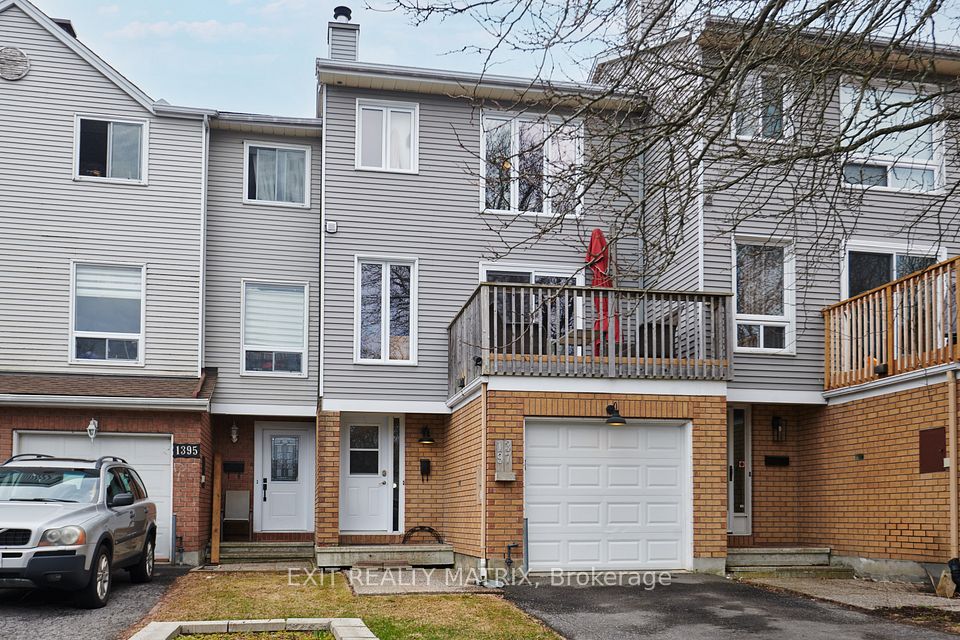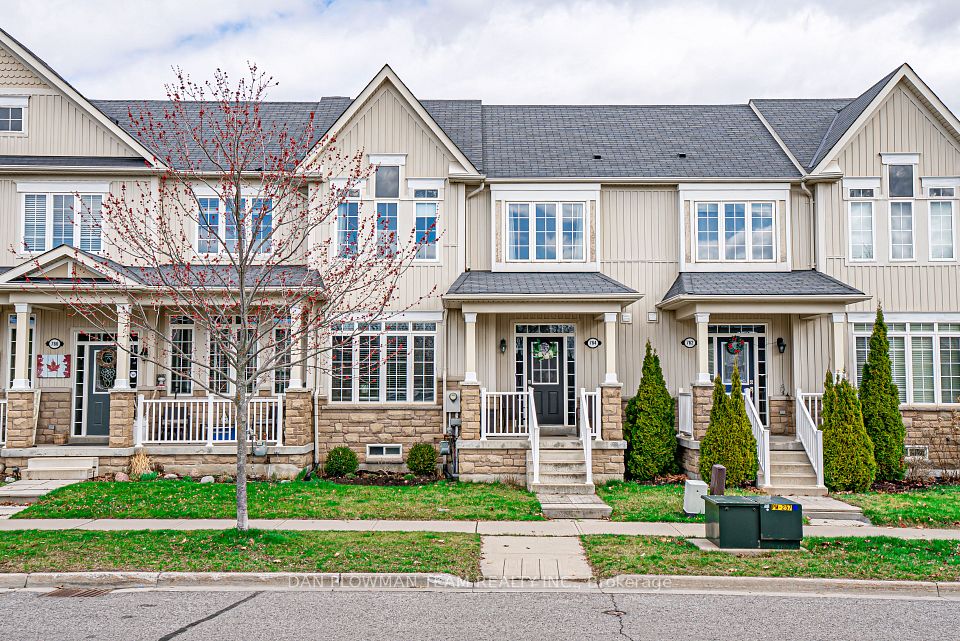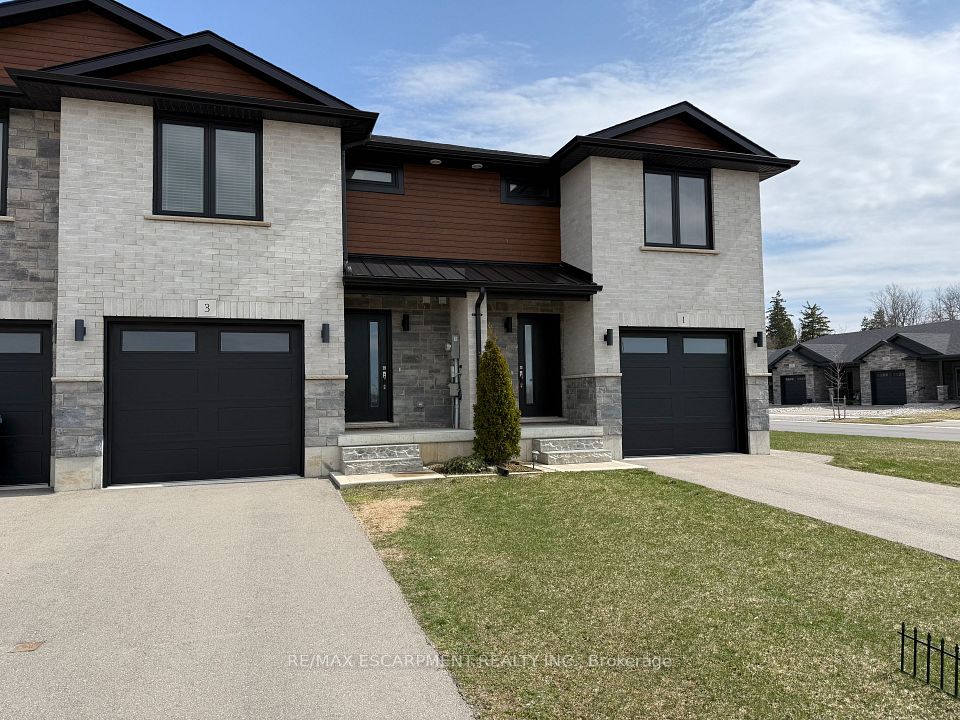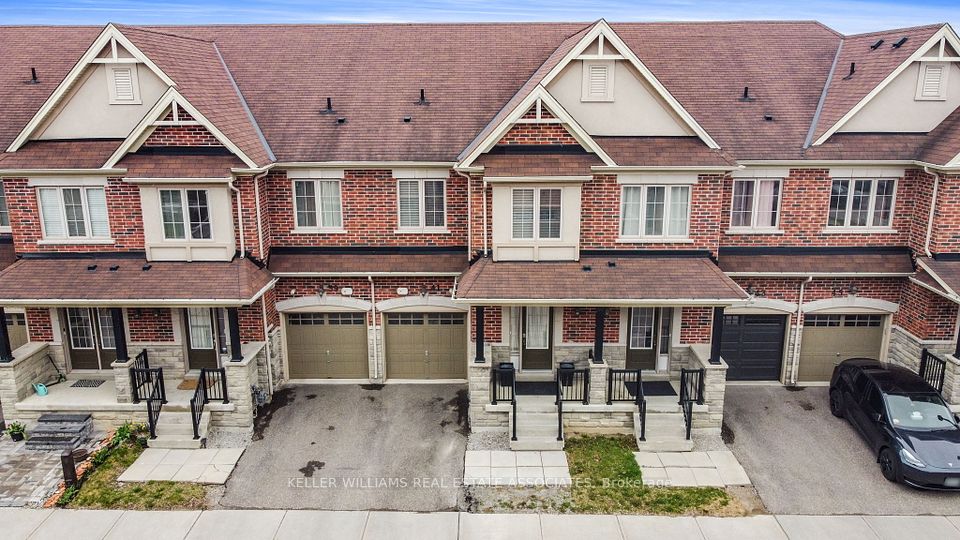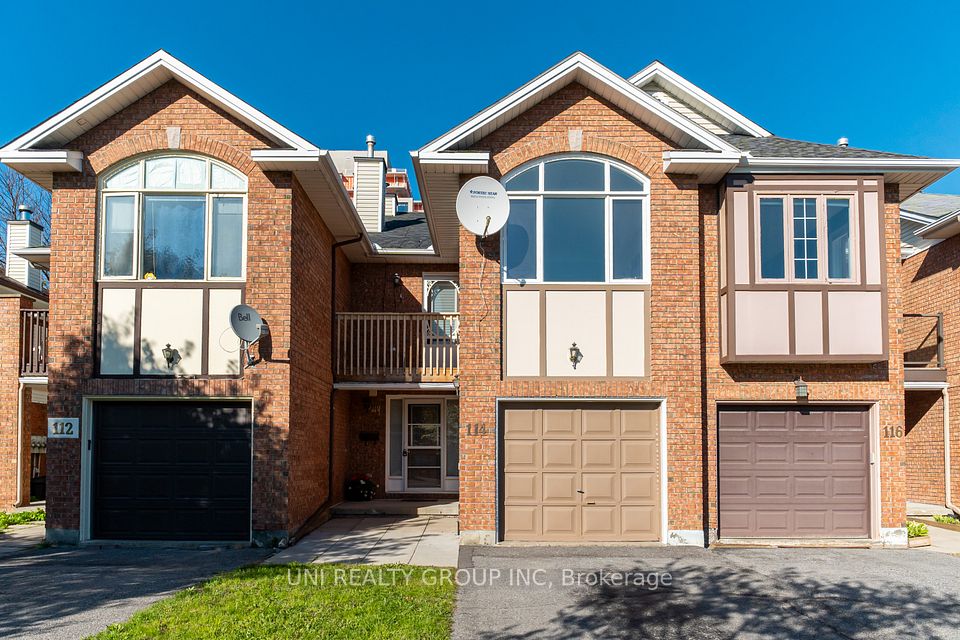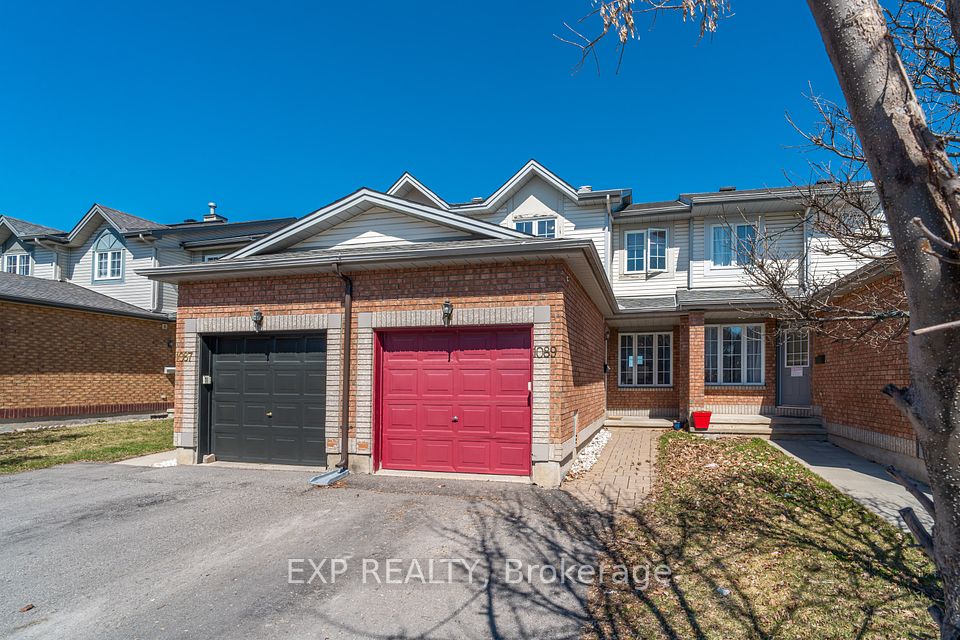$579,000
246 Atkinson Street, Clearview, ON L0M 1S0
Property Description
Property type
Att/Row/Townhouse
Lot size
N/A
Style
2-Storey
Approx. Area
1100-1500 Sqft
Room Information
| Room Type | Dimension (length x width) | Features | Level |
|---|---|---|---|
| Living Room | 19.02 x 9.84 m | N/A | Main |
| Kitchen | 8.85 x 8.53 m | N/A | Main |
| Breakfast | 10.49 x 7.93 m | N/A | Main |
| Primary Bedroom | 12.79 x 14.1 m | 3 Pc Ensuite | Second |
About 246 Atkinson Street
Welcome Home To 246 Atkinson Street In Stayner. This Open Concept Home Offers 3 Bedrooms and 3 Bathrooms With 9 Ft. Smooth Ceilings Throughout Main Level. Beautiful Kitchen With Upgraded Pot Lights And Stainless Steel Appliances.Spacious Living Room With Pot Lights Throughout And Walk-Out To Backyard With Deck And Fully Fenced Backyard. Primary Bedroom Has A Walk-In Closet and Ensuite With Upgraded Glass Shower. Single Car Garage With Inside Entry. Close Proximity To The New Arena and Library, Shopping, Medical Centre, Schools And Restaurants. Located on Public Transit And School Bus Route. 30 Minutes To Barrie, 20 Minutes To Angus, 10 Minutes To Wasaga Beach and 15 Minutes To Collingwood.
Home Overview
Last updated
May 12
Virtual tour
None
Basement information
Unfinished
Building size
--
Status
In-Active
Property sub type
Att/Row/Townhouse
Maintenance fee
$N/A
Year built
--
Additional Details
Price Comparison
Location

Angela Yang
Sales Representative, ANCHOR NEW HOMES INC.
MORTGAGE INFO
ESTIMATED PAYMENT
Some information about this property - Atkinson Street

Book a Showing
Tour this home with Angela
I agree to receive marketing and customer service calls and text messages from Condomonk. Consent is not a condition of purchase. Msg/data rates may apply. Msg frequency varies. Reply STOP to unsubscribe. Privacy Policy & Terms of Service.






