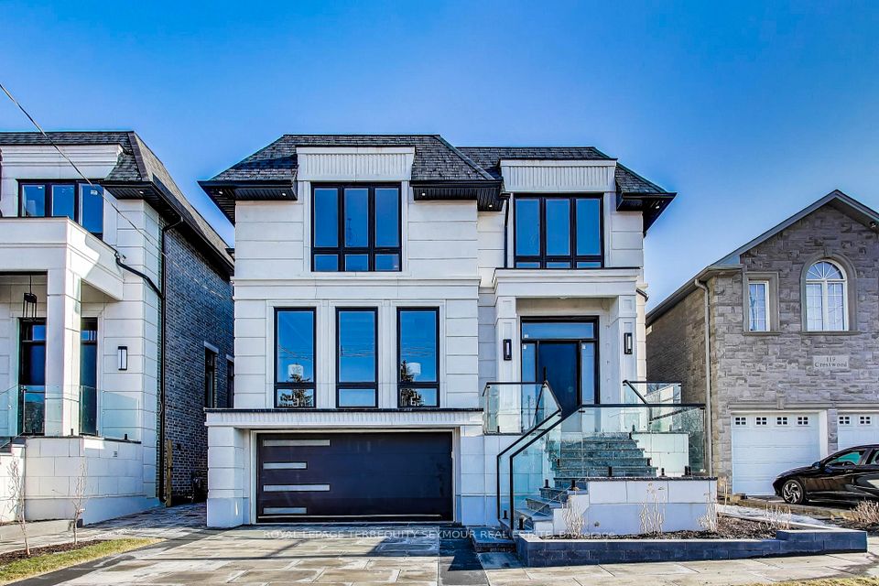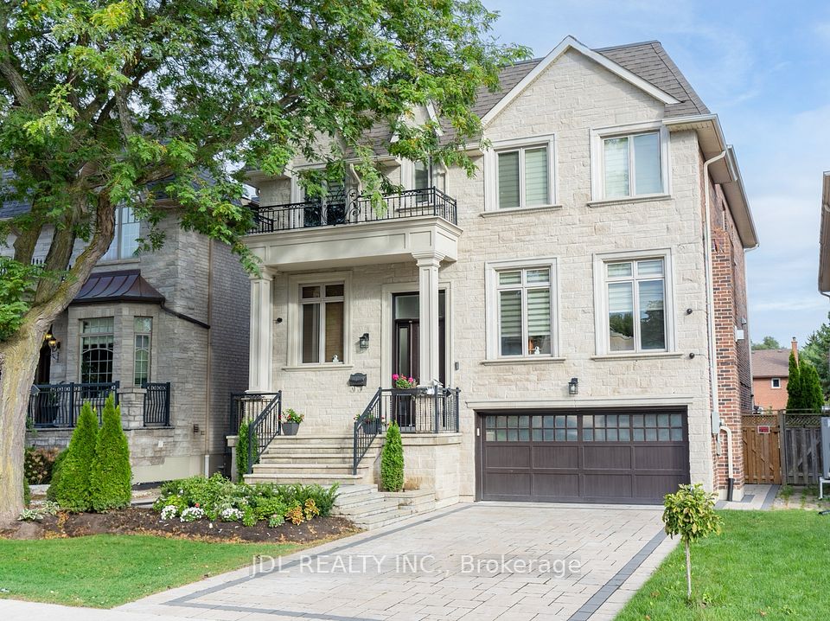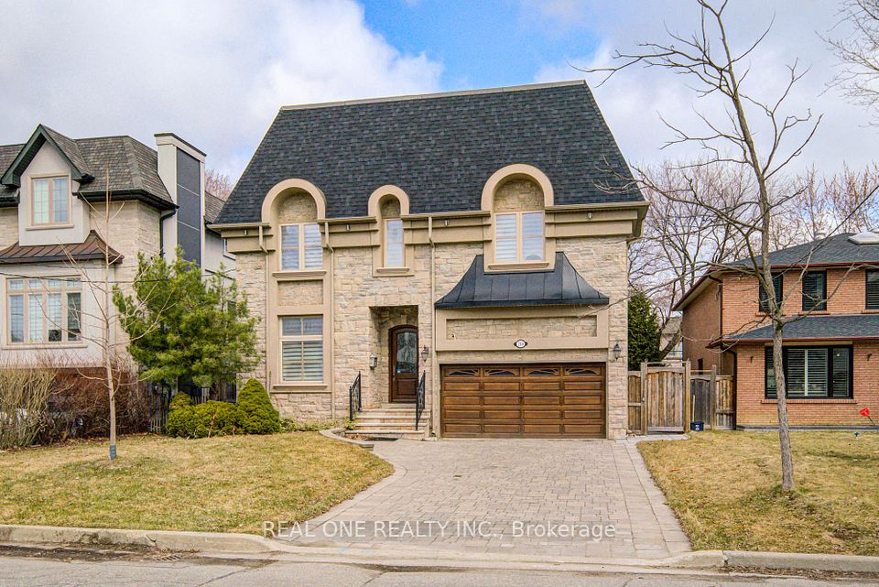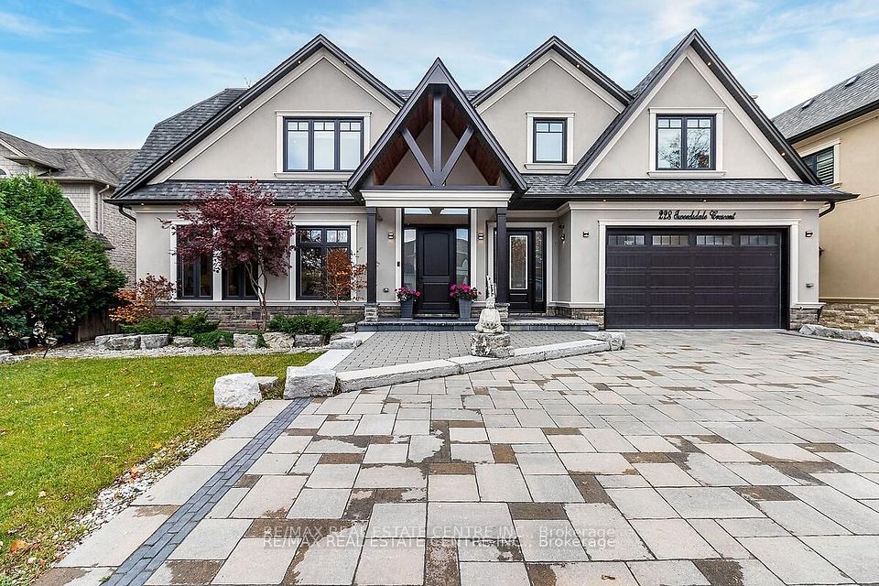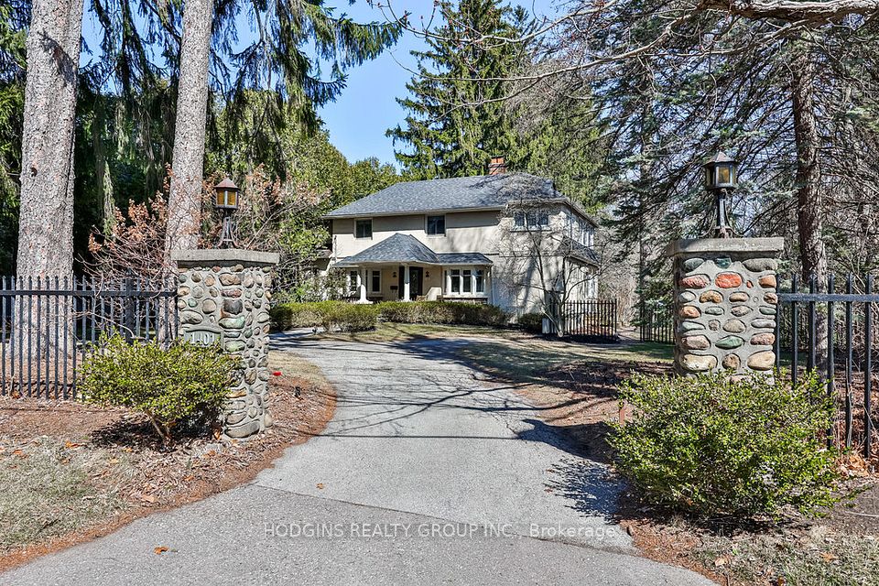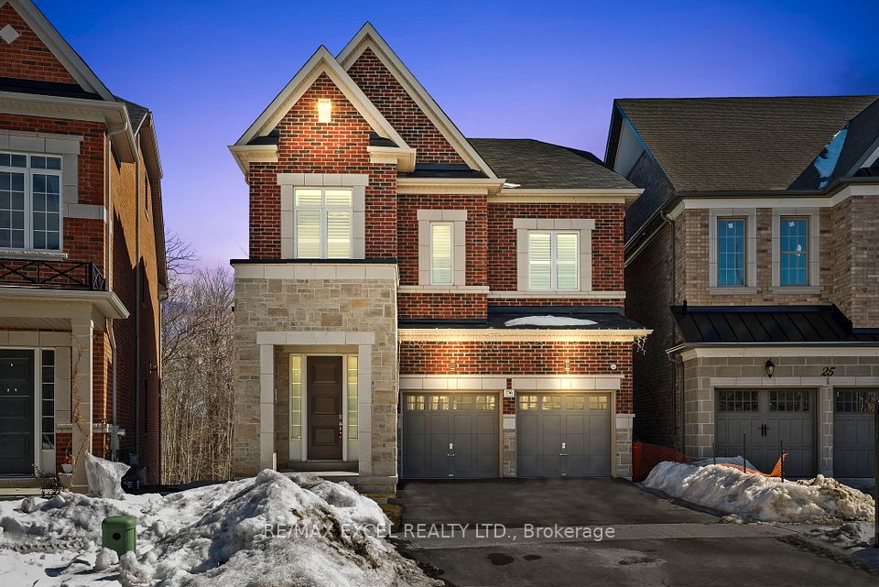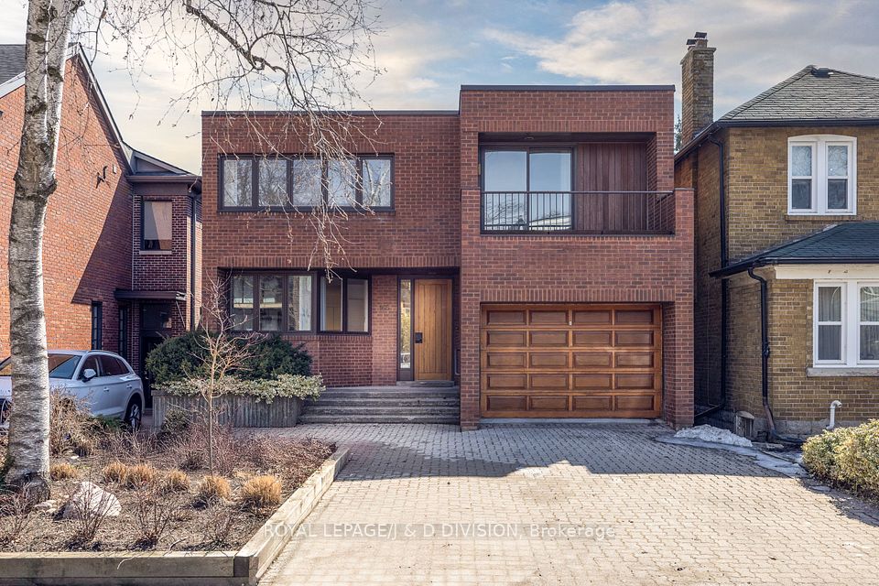$3,499,000
245 Brookdale Avenue, Toronto C04, ON M5M 1P6
Price Comparison
Property Description
Property type
Detached
Lot size
N/A
Style
2-Storey
Approx. Area
N/A
Room Information
| Room Type | Dimension (length x width) | Features | Level |
|---|---|---|---|
| Kitchen | 5.19 x 7.45 m | Hardwood Floor, Centre Island, Pot Lights | Main |
| Dining Room | 3.14 x 6.66 m | Hardwood Floor, Pot Lights, Large Window | Main |
| Living Room | 5.19 x 3.28 m | Hardwood Floor, Built-in Speakers, Gas Fireplace | Main |
| Primary Bedroom | 3.09 x 6.23 m | Ensuite Bath, Walk-In Closet(s), Picture Window | Second |
About 245 Brookdale Avenue
A Marvelous Opportunity Awaits In The Coveted John Wanless Neighbourhood! This Almost New, Exquisitely Appointed Home, Crafted By BHI Construction, Features The Finest Of Finishes And Radiates Luxury With Its Stunning Open-Concept Main Floor. Enjoy A Floating Living/Dining Room, A Beautifully Designed Kitchen That Serves As A Central Gathering Point For Family And Entertaining, Cozy Eat-In Breakfast Area, And A Spacious Family Room With Walkout To A Sunny, South-Facing Yard. The Second Floor Boasts Four Generous Bedrooms, Including A Luxurious Primary Suite With A Walk-In Closet And A Lavish Ensuite, Alongside Convenient Second-Level Laundry Facilities. The Lower Level Is Equipped With Radiant Heated Floors, An Expansive Rec Room, A Welcoming Guest Room, And Direct Walkout Access To The Yard. Situated Just Steps From Yonge Street, John Wanless Public School, Glenview Senior Public School, Lawrence Park Collegiate Institute, And TTC, This Home Is A True Gem In A Prestigious Location.
Home Overview
Last updated
3 days ago
Virtual tour
None
Basement information
Finished with Walk-Out
Building size
--
Status
In-Active
Property sub type
Detached
Maintenance fee
$N/A
Year built
2024
Additional Details
MORTGAGE INFO
ESTIMATED PAYMENT
Location
Some information about this property - Brookdale Avenue

Book a Showing
Find your dream home ✨
I agree to receive marketing and customer service calls and text messages from Condomonk. Consent is not a condition of purchase. Msg/data rates may apply. Msg frequency varies. Reply STOP to unsubscribe. Privacy Policy & Terms of Service.






