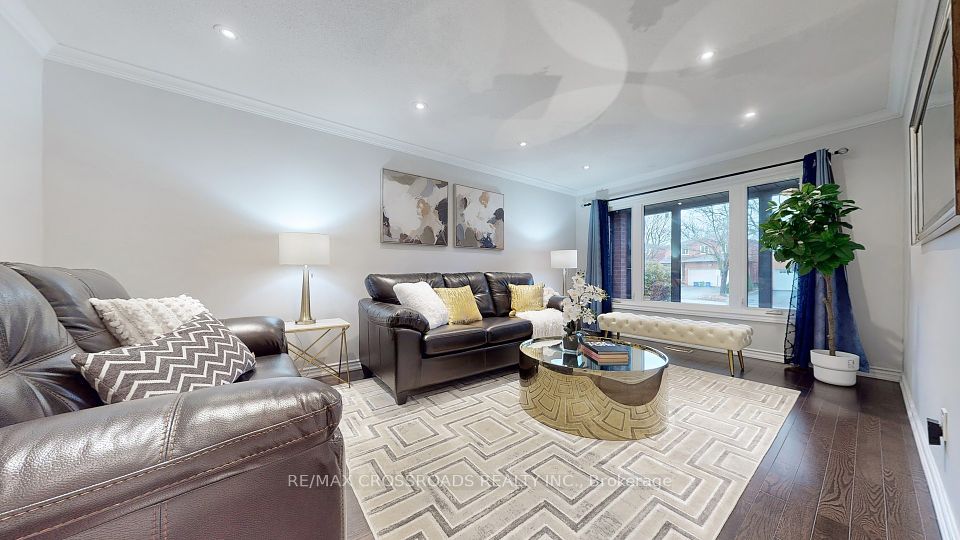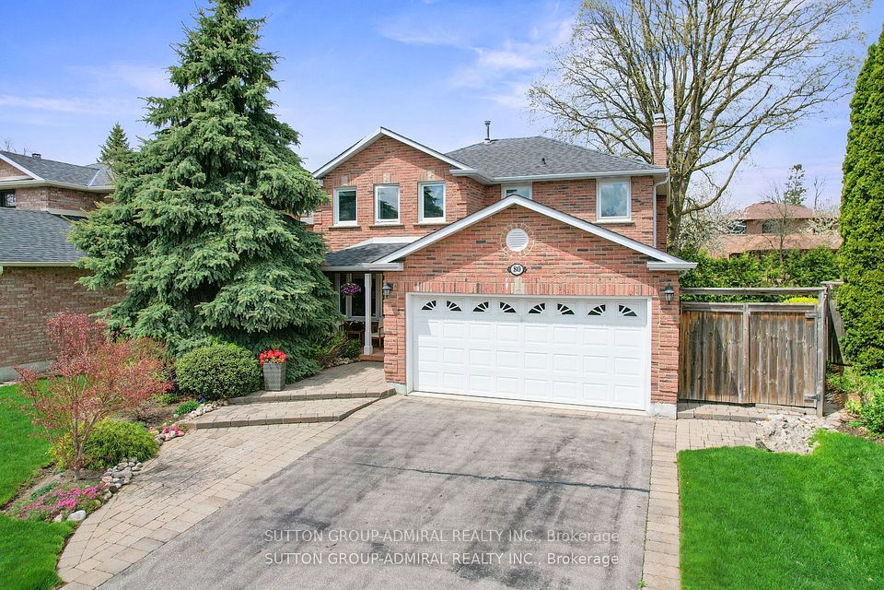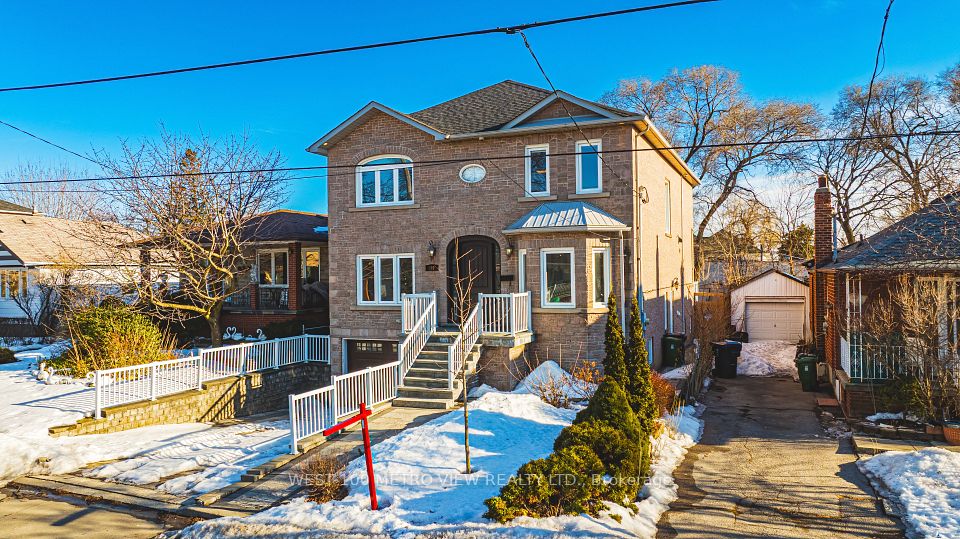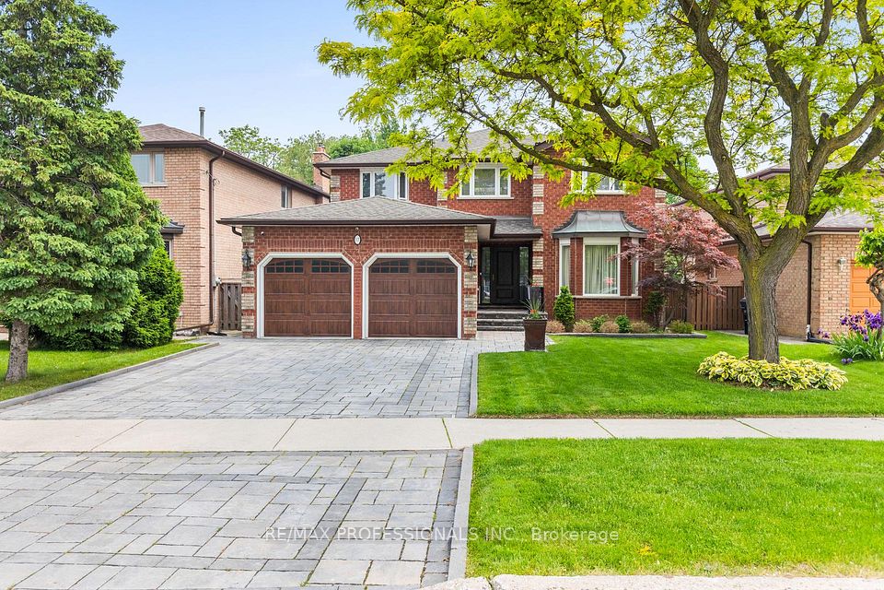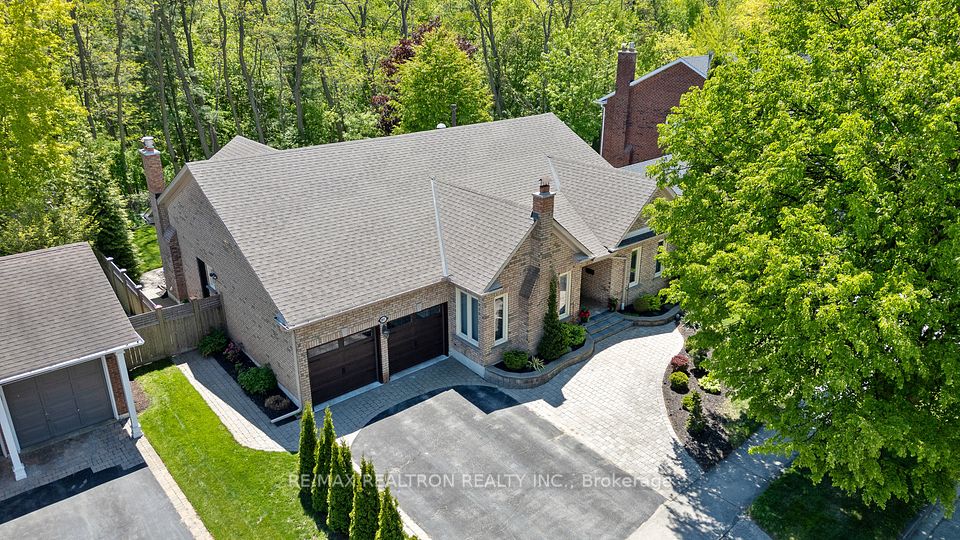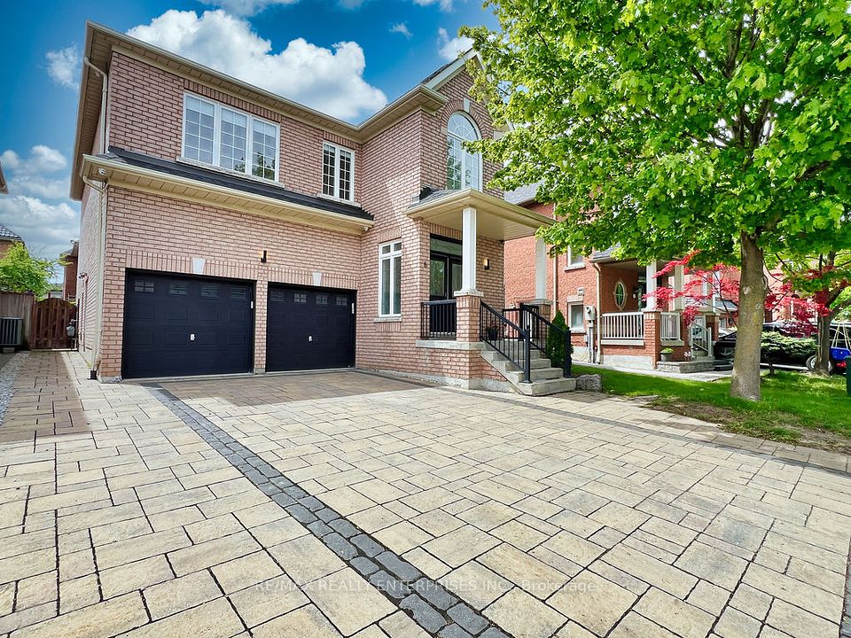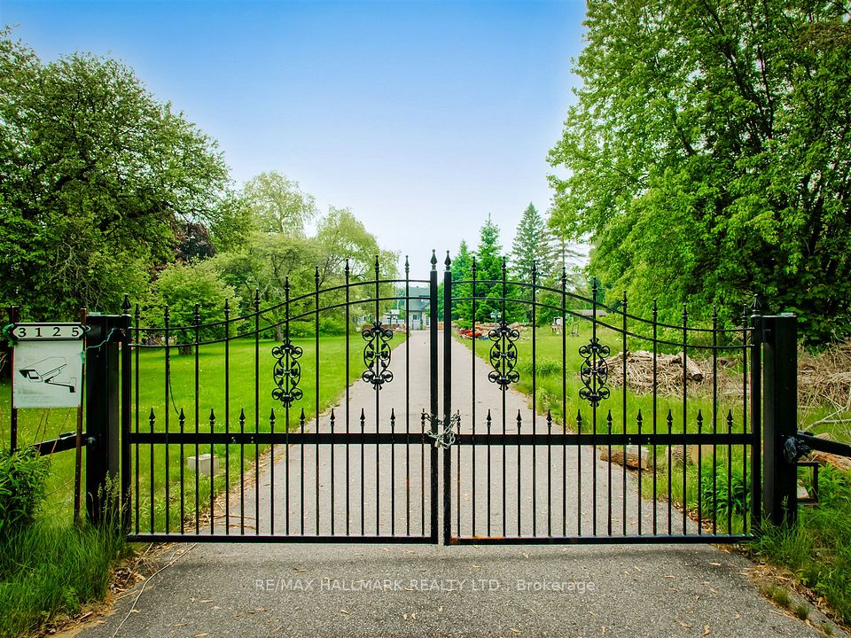$1,999,000
2448 Stockdale Road, Severn, ON L3V 6P9
Property Description
Property type
Detached
Lot size
2-4.99
Style
2-Storey
Approx. Area
3500-5000 Sqft
Room Information
| Room Type | Dimension (length x width) | Features | Level |
|---|---|---|---|
| Kitchen | 7.61 x 7.47 m | Hardwood Floor, Crown Moulding, Breakfast Bar | Main |
| Living Room | 6.21 x 6.06 m | Hardwood Floor, Fireplace, W/O To Deck | Main |
| Office | 3.49 x 3.29 m | Hardwood Floor, Large Window, Ceiling Fan(s) | Main |
| Sitting | 5.34 x 3.65 m | Semi Ensuite, Hardwood Floor, Walk-In Closet(s) | Second |
About 2448 Stockdale Road
Top 5 Reasons You Will Love This Home: 1) Immaculate executive home set on a sprawling lot, offering space, privacy, and upscale living 2) Prime location for commuters with easy access to major routes, ensuring convenience without sacrificing tranquility 3) Bonus heated and fully insulated two-car detached garage, perfect for a workshop, extra storage, or year-round vehicle protection 4) Rare find with five spacious bedrooms on the upper level, providing plenty of room for a growing family or multi-generational living 5) Ideally situated close to all essential amenities, including shopping, dining, schools, and recreation, making everyday life effortless. 3,775 above grade sq.ft. Plus a partially finished basement. Age 6. Visit our website for more detailed information.
Home Overview
Last updated
May 30
Virtual tour
None
Basement information
Finished, Full
Building size
--
Status
In-Active
Property sub type
Detached
Maintenance fee
$N/A
Year built
--
Additional Details
Price Comparison
Location

Angela Yang
Sales Representative, ANCHOR NEW HOMES INC.
MORTGAGE INFO
ESTIMATED PAYMENT
Some information about this property - Stockdale Road

Book a Showing
Tour this home with Angela
I agree to receive marketing and customer service calls and text messages from Condomonk. Consent is not a condition of purchase. Msg/data rates may apply. Msg frequency varies. Reply STOP to unsubscribe. Privacy Policy & Terms of Service.






