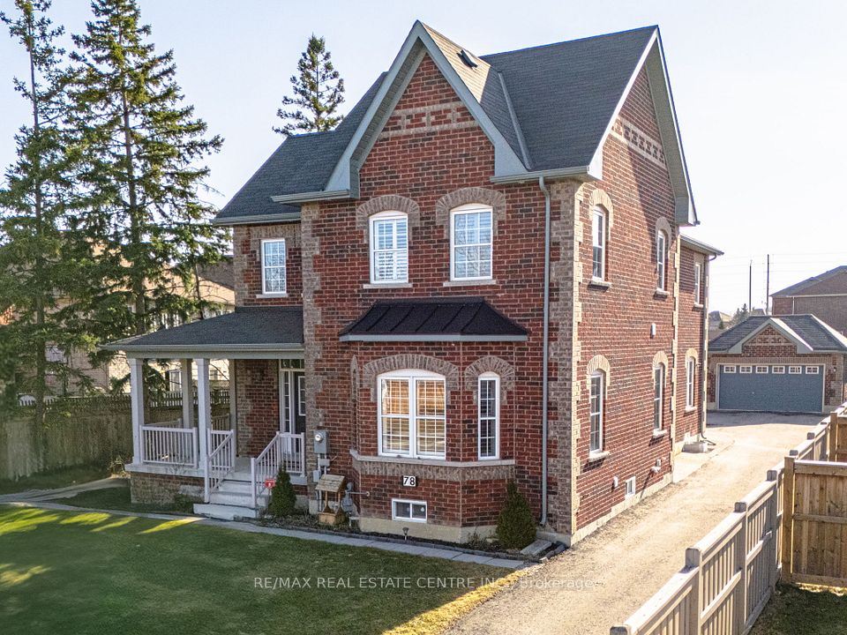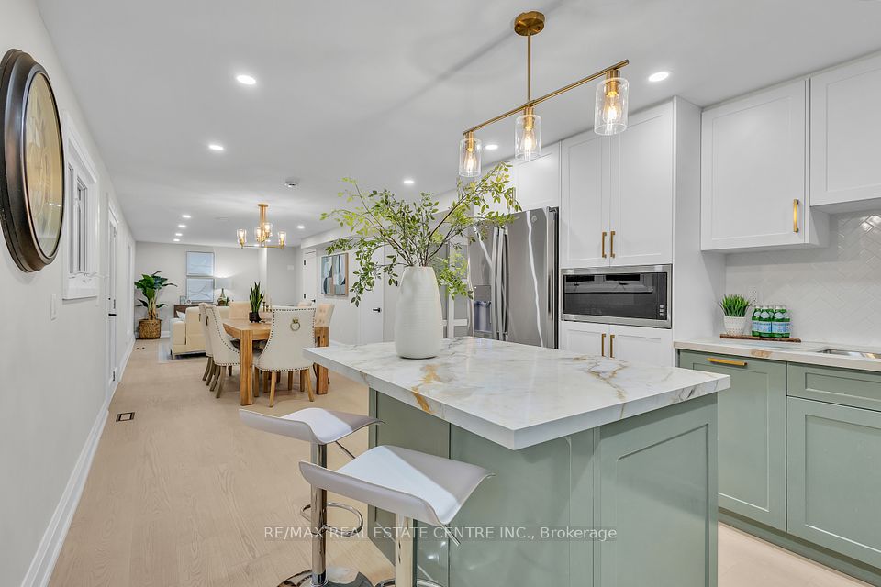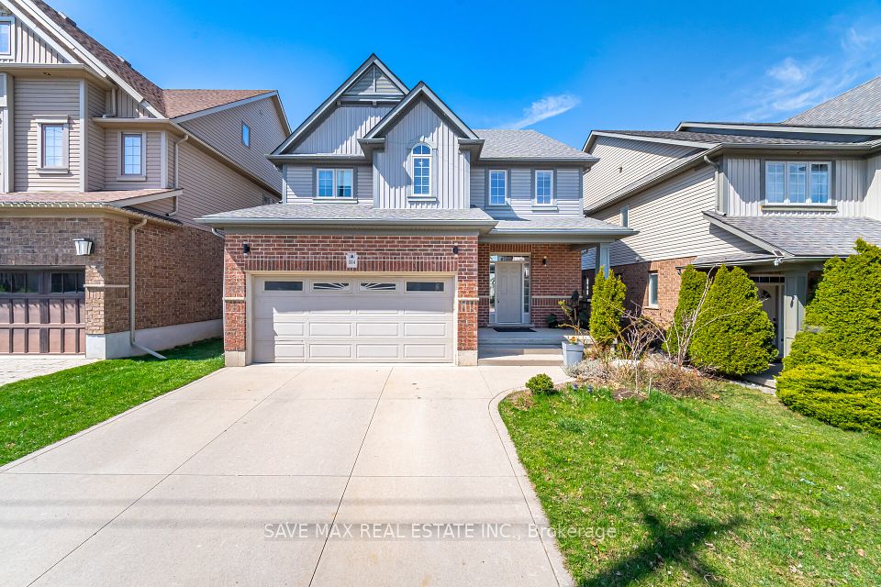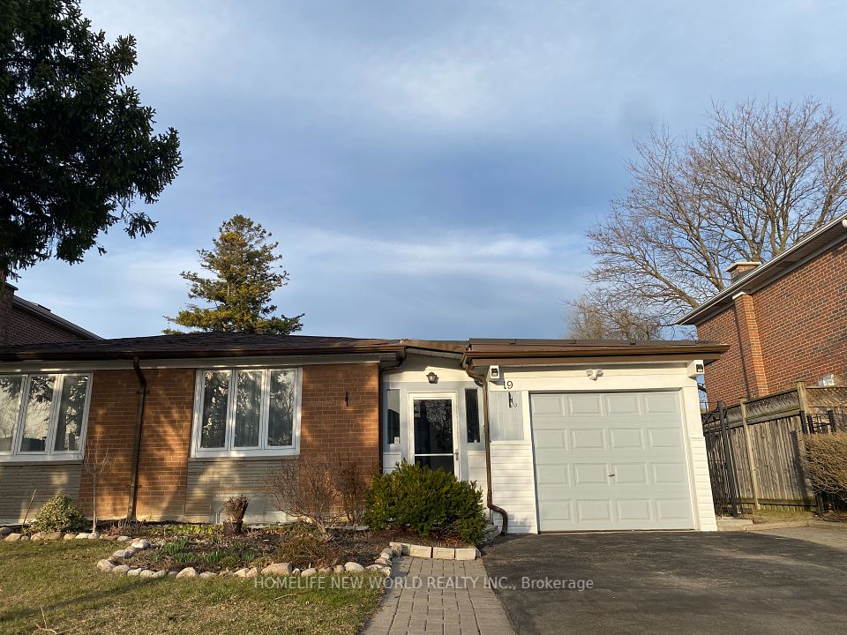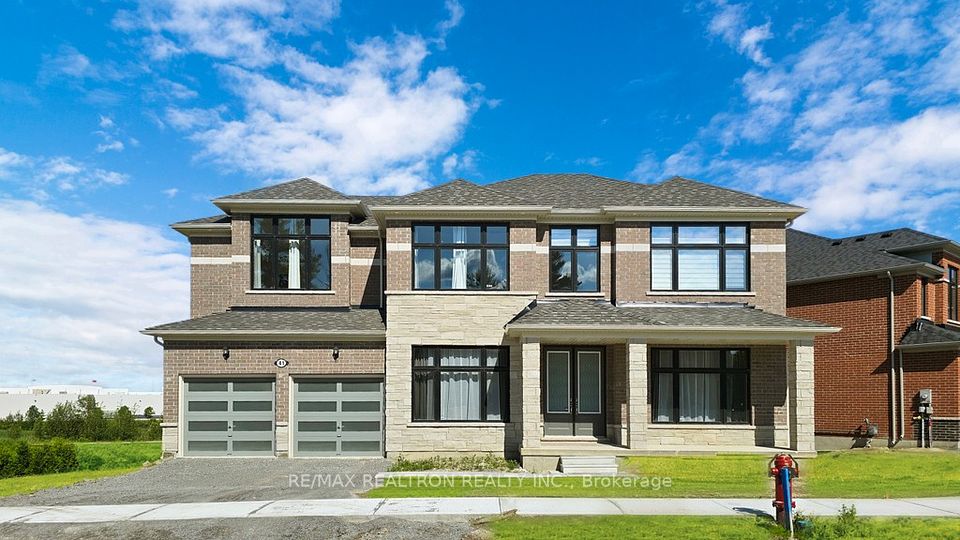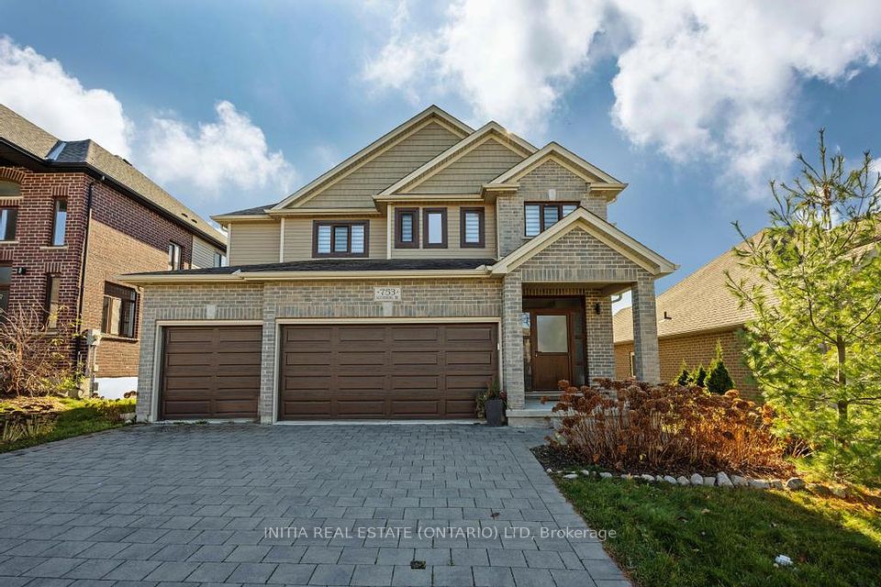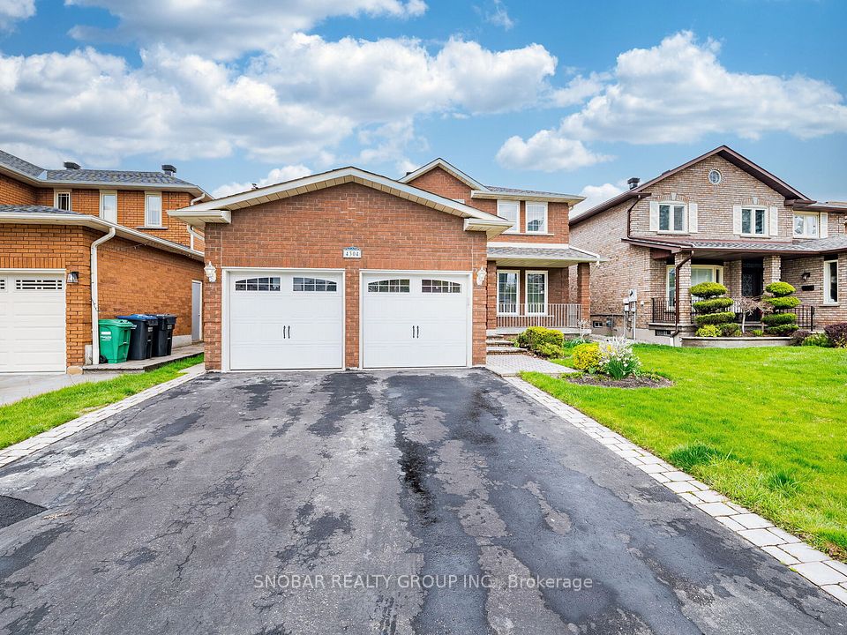$1,078,000
Last price change 4 days ago
243 Cardinal Street, Barrie, ON L4M 6G9
Property Description
Property type
Detached
Lot size
< .50
Style
2-Storey
Approx. Area
2000-2500 Sqft
Room Information
| Room Type | Dimension (length x width) | Features | Level |
|---|---|---|---|
| Family Room | 5.46 x 3.3 m | Laminate, Large Window, Bay Window | Main |
| Dining Room | 4.21 x 3.3 m | Laminate, Large Window | Main |
| Family Room | 5.5 x 3.3 m | Laminate, Fireplace, W/O To Yard | Main |
| Kitchen | 6.2 x 3.3 m | Walk-Out, Breakfast Area, Stainless Steel Appl | Main |
About 243 Cardinal Street
Welcome to this exceptional 4+2 bedroom, 4-bathroom home offering over 3,600 sq. ft. of beautifully finished living space in one of Barries most desirable neighbourhoods. Tucked away at the end of a quiet cul-de-sac, this property sits on a rare pie-shaped lot with a gated, private, and expansive backyardperfect for family living and outdoor entertaining.The main floor features garage access, a convenient laundry room, spacious living and family areas, and durable laminated flooring throughout. A cozy gas fireplace adds warmth and charm to the heart of the home.Renovated from top to bottom in 2022, the home boasts all-new flooring and stairs, fully updated washrooms, and a bright, modern kitchen equipped with Stainless Steels Fridge, built-in microwave, oven, cooktop, range hood, and dishwasher. Pot lights have been added throughout, enhancing the homes stylish and functional layout.The finished basement offers two additional bedrooms, a full bathroom, and generous living spaceideal for extended family or guests. Additional 2022 upgrades include a new Lennox air conditioning unit, interlock and driveway, front door Many more.With 2,372 sq. ft. above grade and 1,232 sq. ft. below, this spacious and thoughtfully upgraded home is move-in ready and located close to top schools, parks, shopping, and transit. A rare opportunity not to be missed!
Home Overview
Last updated
4 days ago
Virtual tour
None
Basement information
Finished
Building size
--
Status
In-Active
Property sub type
Detached
Maintenance fee
$N/A
Year built
--
Additional Details
Price Comparison
Location

Angela Yang
Sales Representative, ANCHOR NEW HOMES INC.
MORTGAGE INFO
ESTIMATED PAYMENT
Some information about this property - Cardinal Street

Book a Showing
Tour this home with Angela
I agree to receive marketing and customer service calls and text messages from Condomonk. Consent is not a condition of purchase. Msg/data rates may apply. Msg frequency varies. Reply STOP to unsubscribe. Privacy Policy & Terms of Service.






