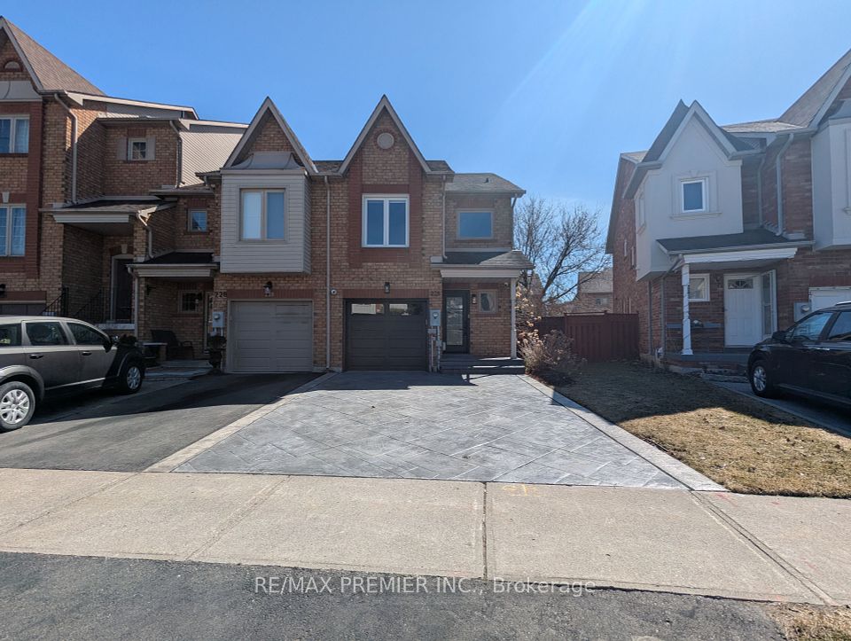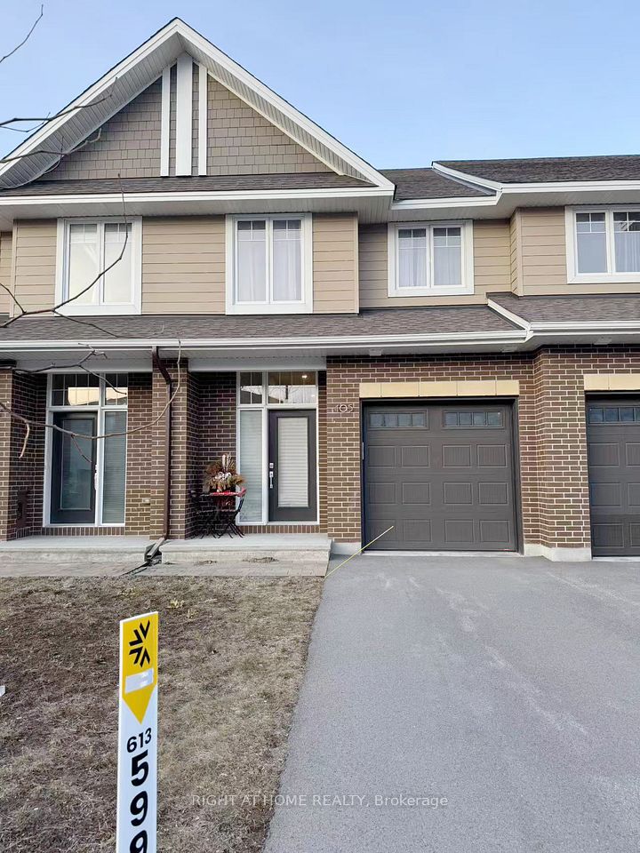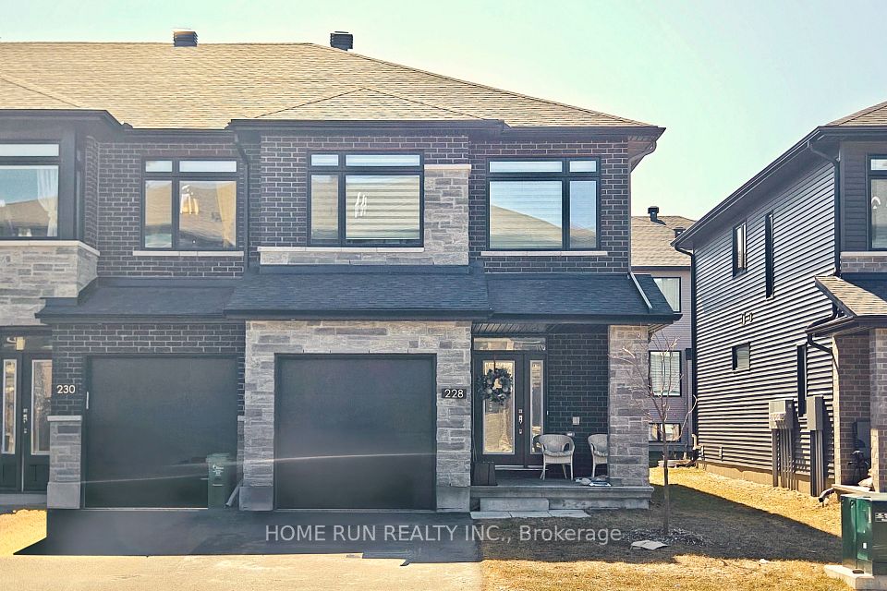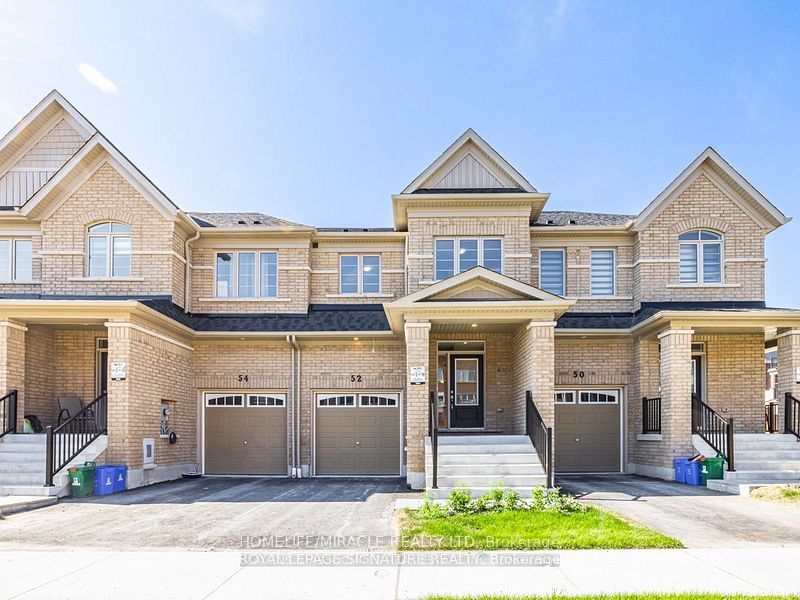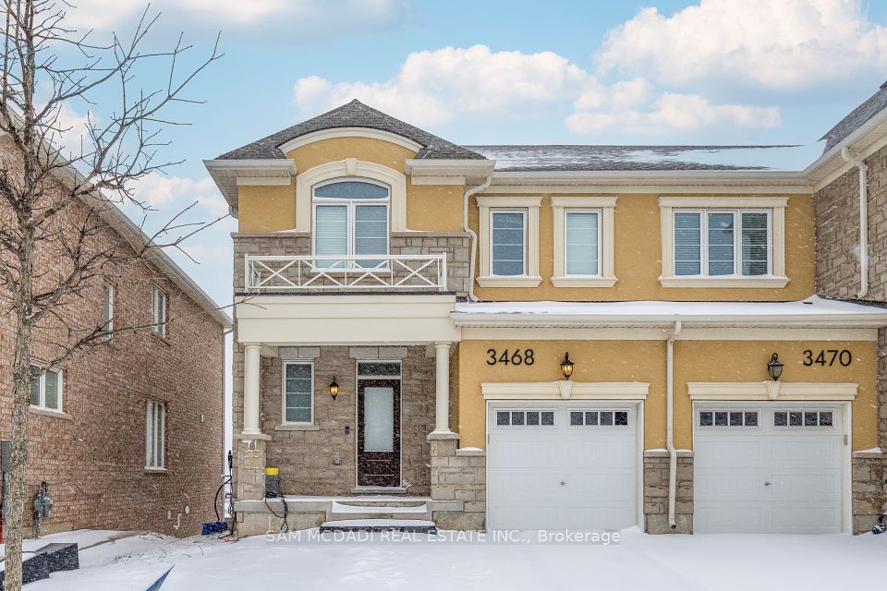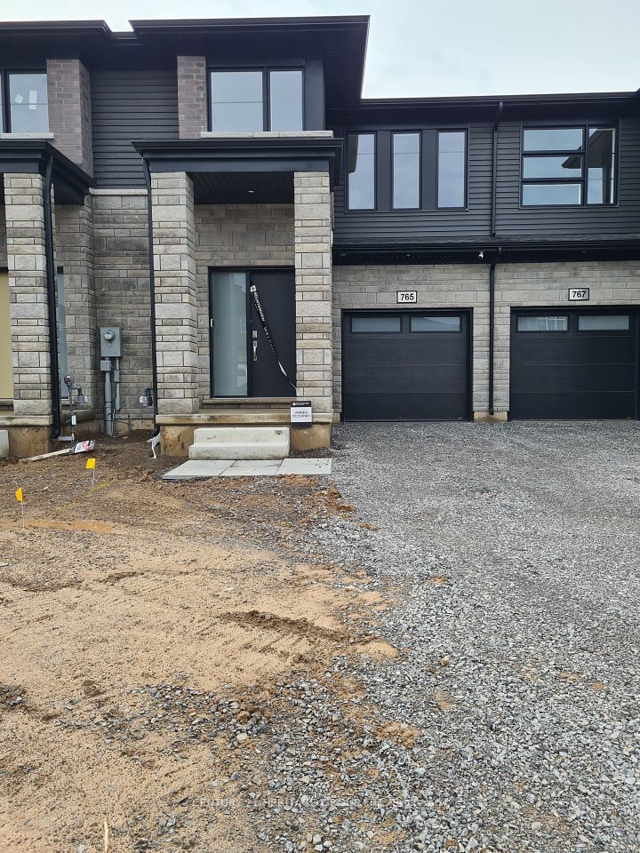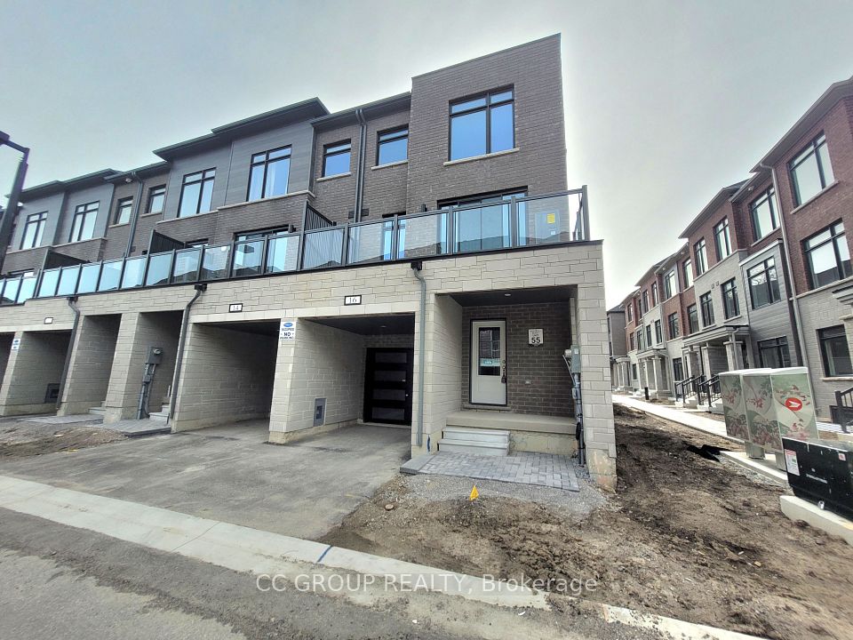$4,350
2429 Presquile Drive, Oakville, ON L6H 0B8
Property Description
Property type
Att/Row/Townhouse
Lot size
N/A
Style
2-Storey
Approx. Area
N/A Sqft
Room Information
| Room Type | Dimension (length x width) | Features | Level |
|---|---|---|---|
| Living Room | 5.74 x 3.35 m | Hardwood Floor, Gas Fireplace, W/O To Deck | Main |
| Dining Room | 3.66 x 3.05 m | Hardwood Floor, Formal Rm, Coffered Ceiling(s) | Main |
| Kitchen | 5.74 x 3.73 m | Granite Counters, Centre Island, Backsplash | Main |
| Breakfast | 5.74 x 3.73 m | Combined w/Kitchen, Hardwood Floor, Open Concept | Main |
About 2429 Presquile Drive
Executive Town Home In Sought-After Joshua Creek. Walking Distance To High-Ranking Joshua Creek Ps. Immediate Access To Hwy. Mins To Shopping District (Costco, Home Depot, Best Buy, Canadian Tire). Dark Hardwood Floor Throughout Main & 2nd Floors. Open Conc. Granite Top. Island. 2nd Floor Laundry. Large, Private Master With 5-Pc Ensuite. Cali. Shutters, Pot Light. Professional Finished W/O Bsmnt. Fully Fenced Rear Yard. Large Custom Upper Deck. Driveway newly resealed. Brand New Stove and Oven! Plumbing, Electrical, Heating, A/C all maintained by Reliance Home Comfort **EXTRAS** Including Dishwasher, Ss Fridge & Stove, Washer, Dryer, Central Vac, Garage Door Opener, Humidifier, Shed, Basement Freezer And Fridge.
Home Overview
Last updated
Feb 14
Virtual tour
None
Basement information
Finished with Walk-Out, Full
Building size
--
Status
In-Active
Property sub type
Att/Row/Townhouse
Maintenance fee
$N/A
Year built
--
Additional Details
Price Comparison
Location

Shally Shi
Sales Representative, Dolphin Realty Inc
MORTGAGE INFO
ESTIMATED PAYMENT
Some information about this property - Presquile Drive

Book a Showing
Tour this home with Shally ✨
I agree to receive marketing and customer service calls and text messages from Condomonk. Consent is not a condition of purchase. Msg/data rates may apply. Msg frequency varies. Reply STOP to unsubscribe. Privacy Policy & Terms of Service.






