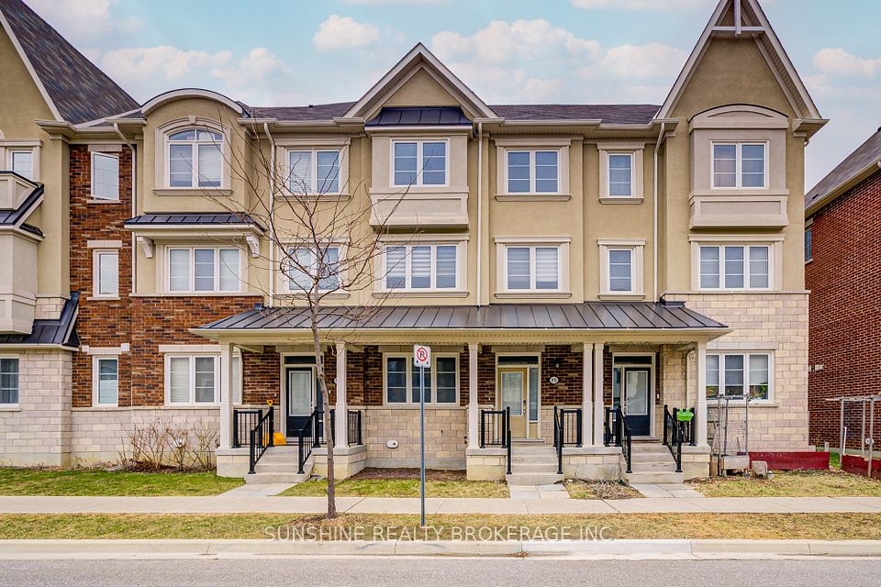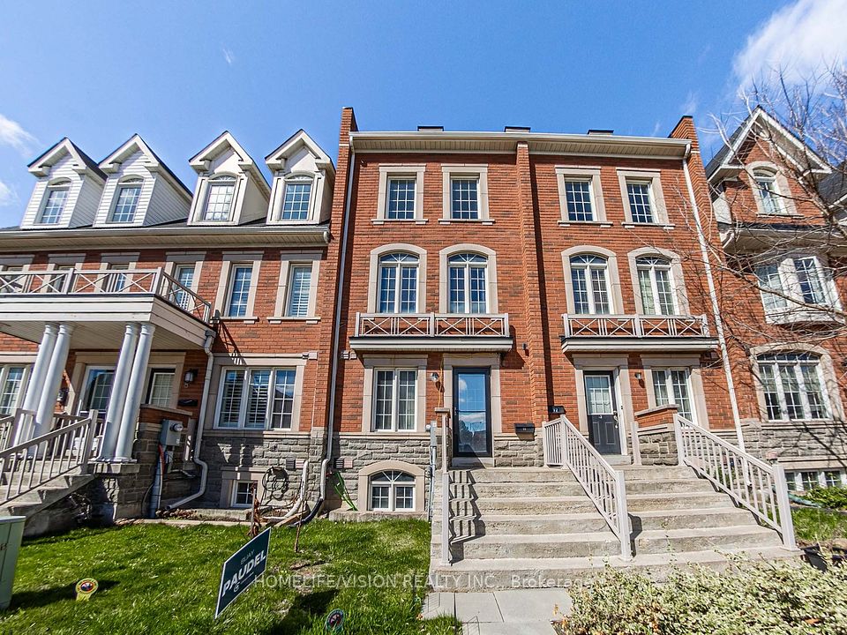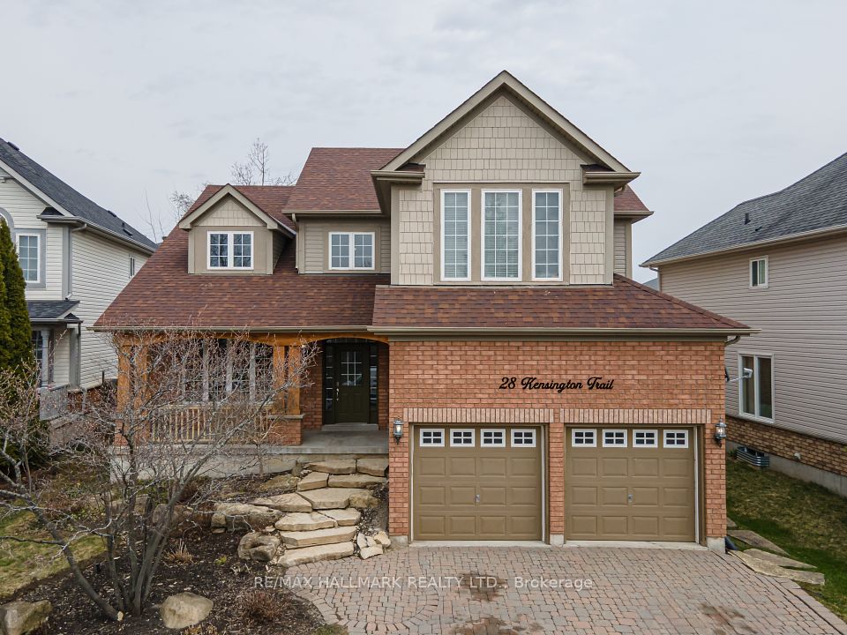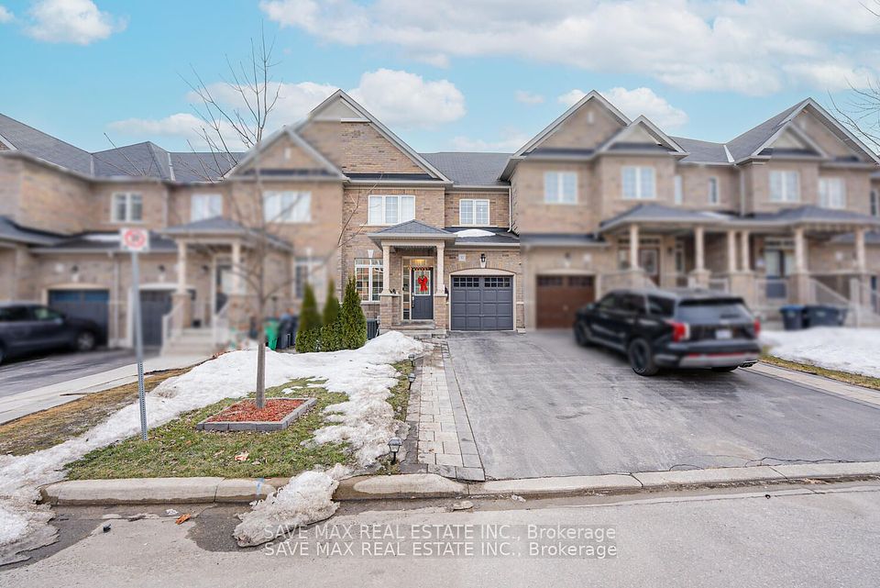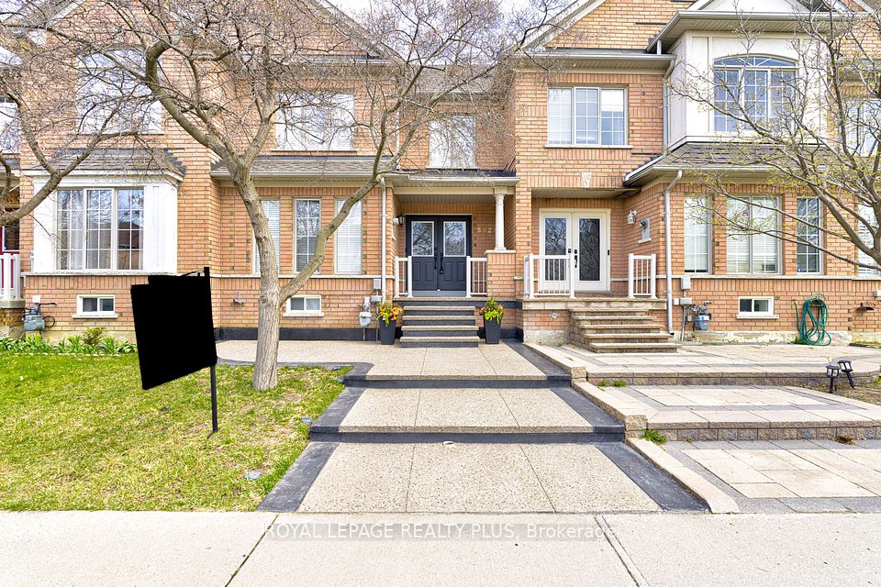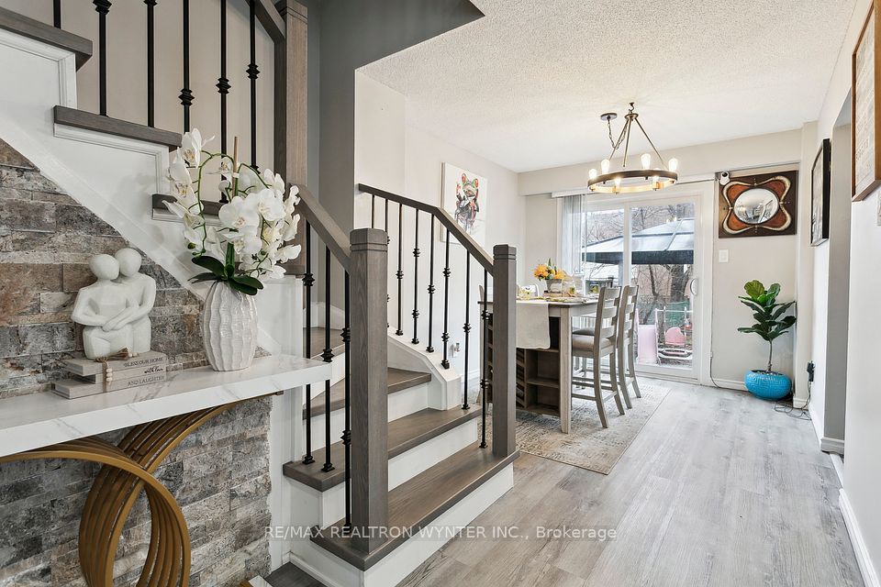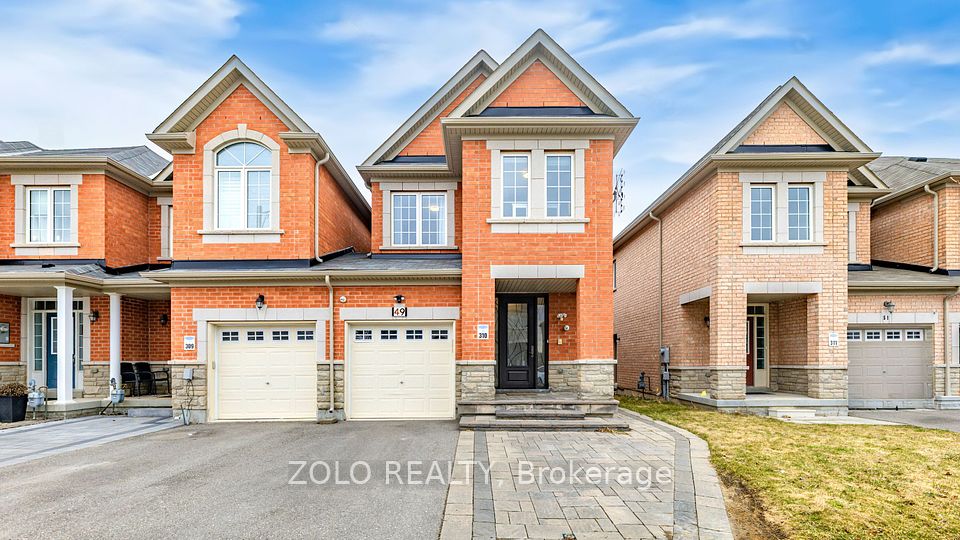$949,000
Last price change 3 days ago
2426 Tillings Road, Pickering, ON L1X 0B6
Property Description
Property type
Att/Row/Townhouse
Lot size
N/A
Style
2-Storey
Approx. Area
1500-2000 Sqft
Room Information
| Room Type | Dimension (length x width) | Features | Level |
|---|---|---|---|
| Family Room | 5.66 x 3.12 m | Hardwood Floor, Overlooks Backyard, Open Concept | Main |
| Kitchen | 5.66 x 2.62 m | Hardwood Floor, Breakfast Area, Granite Counters | Main |
| Living Room | 6.15 x 3.68 m | Ceramic Floor, Combined w/Dining, East View | Main |
| Primary Bedroom | 6.5 x 4.04 m | Hardwood Floor, 5 Pc Ensuite, Walk-In Closet(s) | Second |
About 2426 Tillings Road
Prime Location! This bright and spacious freehold townhouse in Duffin Heights offers a functional 3+1 bedroom, 4-bathroom layout, plus a second-floor officeperfect for working from home. Loaded with high-end upgrades, it features granite countertops, a stylish backsplash, oak staircases, a finished basement, and a large backyard deck with scenic forest views. Modern conveniences include a central vacuum provision, smart climate control with a Google Nest thermostat, an HRV 60H ventilator, and a GeneralAire whole-house humidifier. The garage is equipped with a tire rack (holding up to eight tires) and a bicycle rack. Tech-ready, the home includes LAN wiring from the basements fiber optic port to the family room, under-cabinet LED kitchen lighting with smart controls, and TV wall mounts in the family room and master bedroom. The main floor pot lights feature adjustable color temperatures (3000K6000K) and five brightness levels. Walking distance to Medical complex and upcoming public school. Conveniently located minutes from Highway 401 & 407, GO Train, public transit, shopping plazas, parks, top-rated schools, and the future sports multiplex this is a rare opportunity to own in one of Duffin Heights' most sought-after communities!
Home Overview
Last updated
3 days ago
Virtual tour
None
Basement information
Finished
Building size
--
Status
In-Active
Property sub type
Att/Row/Townhouse
Maintenance fee
$N/A
Year built
2024
Additional Details
Price Comparison
Location

Shally Shi
Sales Representative, Dolphin Realty Inc
MORTGAGE INFO
ESTIMATED PAYMENT
Some information about this property - Tillings Road

Book a Showing
Tour this home with Shally ✨
I agree to receive marketing and customer service calls and text messages from Condomonk. Consent is not a condition of purchase. Msg/data rates may apply. Msg frequency varies. Reply STOP to unsubscribe. Privacy Policy & Terms of Service.






