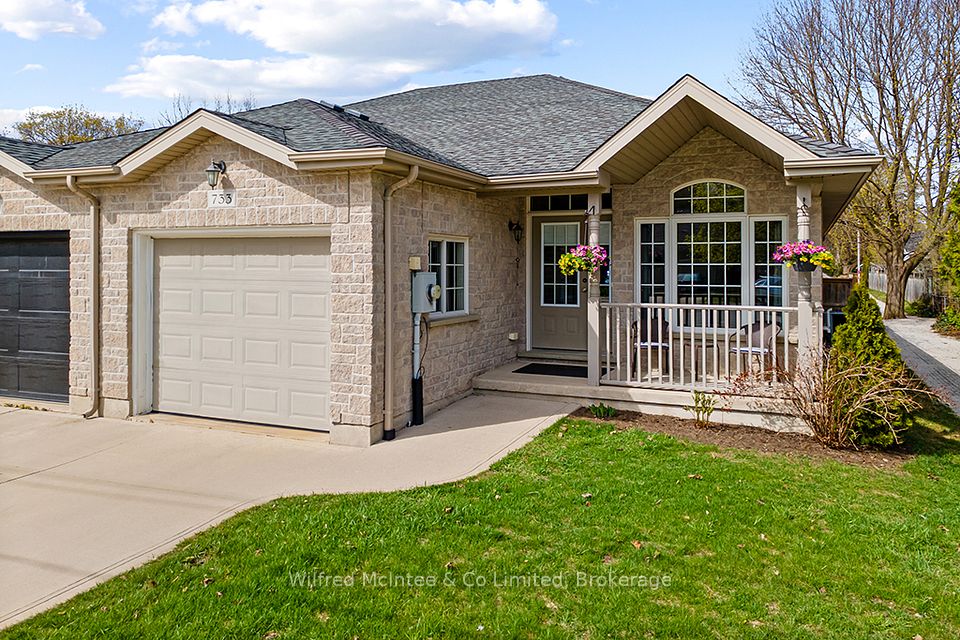$1,075,000
Last price change Jun 11
2404 Mainroyal Street, Mississauga, ON L5L 1C9
Property Description
Property type
Semi-Detached
Lot size
N/A
Style
Backsplit 3
Approx. Area
1100-1500 Sqft
Room Information
| Room Type | Dimension (length x width) | Features | Level |
|---|---|---|---|
| Living Room | 8 x 3 m | Combined w/Dining, Laminate | Main |
| Dining Room | 6.9 x 2.8 m | Open Concept, Laminate, W/O To Deck | Main |
| Kitchen | 3.3 x 3 m | Modern Kitchen, Quartz Counter, Pot Lights | Main |
| Primary Bedroom | 3.8 x 4.6 m | Laminate, Walk-In Closet(s), Semi Ensuite | Upper |
About 2404 Mainroyal Street
Nestled in a Serene Muskoka-like Setting Semi-Detached Home W/ Rarely Offered 2-Car Garage.Heart of Erin Mills Most Desirable Community. Meticulously Maintained and Updated 3+1 Bedroom and 2 Bathroom Home Offers a Practical Layout Designed for Comfort and Style. Main Floor Includes Spacious Living/Dining Room. Modern Kitchen with Pot Lights, Quartz Countertops and Backsplash, Sleek Cabinetry, Display Cabinet and Pot Drawers. Upstairs 3 Generous Size Bedrooms. The Primary Bedroom Features a Walk-in Closet with Convenient Access to a Semi-Ensuite 4-pc Elegant Bathroom. Walk-Out from the Dining Room to the Stunning Wooden Deck, Wooden Deck with Gazebo and Private Fully Fenced Backyard Oasis. Enjoying a Swimming Pool on a Hot Summer Days Offer a Refreshing Escape from the Heat, Promoting Relaxation and Fun for all Ages. It's a Great Way to Beat the Heat, Cool Down, and Have Fun with Family and Friends. Finished Lower Level Boasts Cozy Rec. Room with Above Grade Windows, 4th Bedroom/Office and 3-Pc Bath. Rich Laminate Panels Floor. Large Windows Allow Lots of Natural Light. Enclosed Front Porch W/Direct Garage Entrance. Lots of Storage Space. A 2- Car Garage and Wide Driveway Provides Parking for up to 4 -Vehicles. Potential for 6 Parking Spaces! This Home Sparkles & Has Plenty Of Living Space. Roof (2024), Pool Pump (2023), Driveway (2024), Great Location, Easy Access To Erin Mills Town Centre, Credit Valley Hospital, and a Variety of Shops and Restaurants, Highways 403, 407, and the QEW for a Quick Commute Anywhere in the GTA.
Home Overview
Last updated
Jun 21
Virtual tour
None
Basement information
Finished
Building size
--
Status
In-Active
Property sub type
Semi-Detached
Maintenance fee
$N/A
Year built
2024
Additional Details
Price Comparison
Location

Angela Yang
Sales Representative, ANCHOR NEW HOMES INC.
MORTGAGE INFO
ESTIMATED PAYMENT
Some information about this property - Mainroyal Street

Book a Showing
Tour this home with Angela
I agree to receive marketing and customer service calls and text messages from Condomonk. Consent is not a condition of purchase. Msg/data rates may apply. Msg frequency varies. Reply STOP to unsubscribe. Privacy Policy & Terms of Service.












