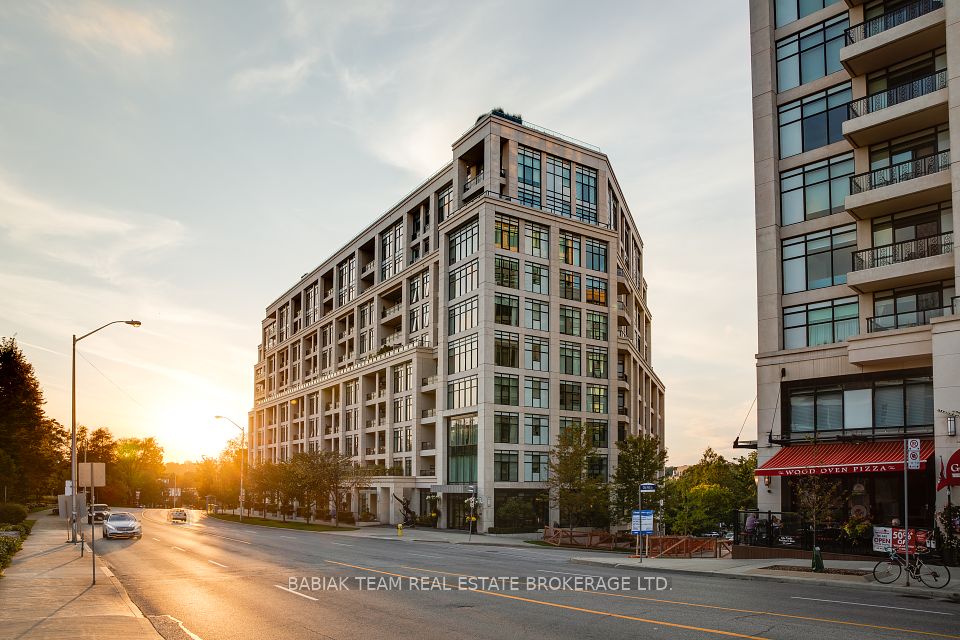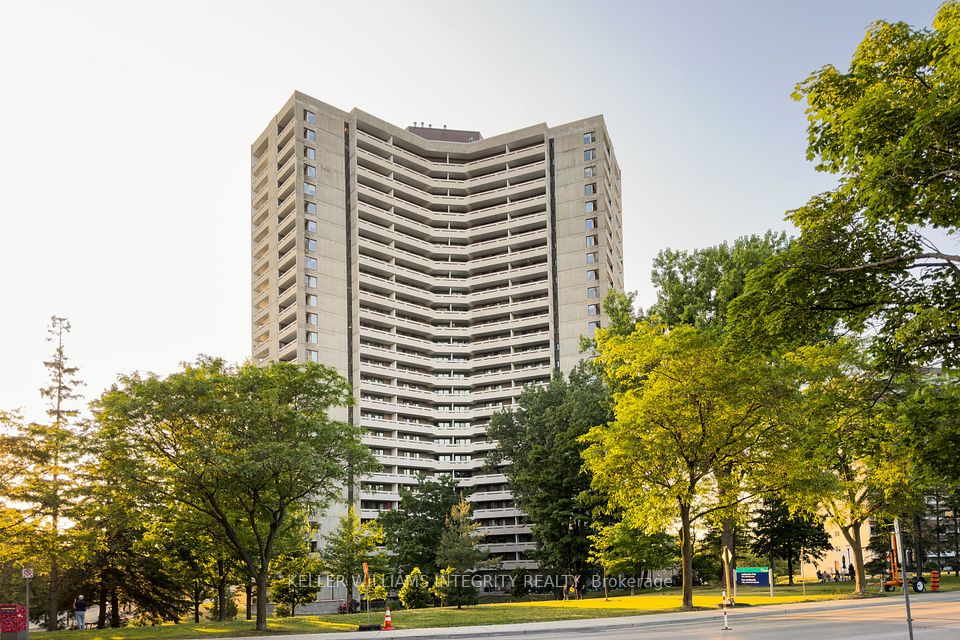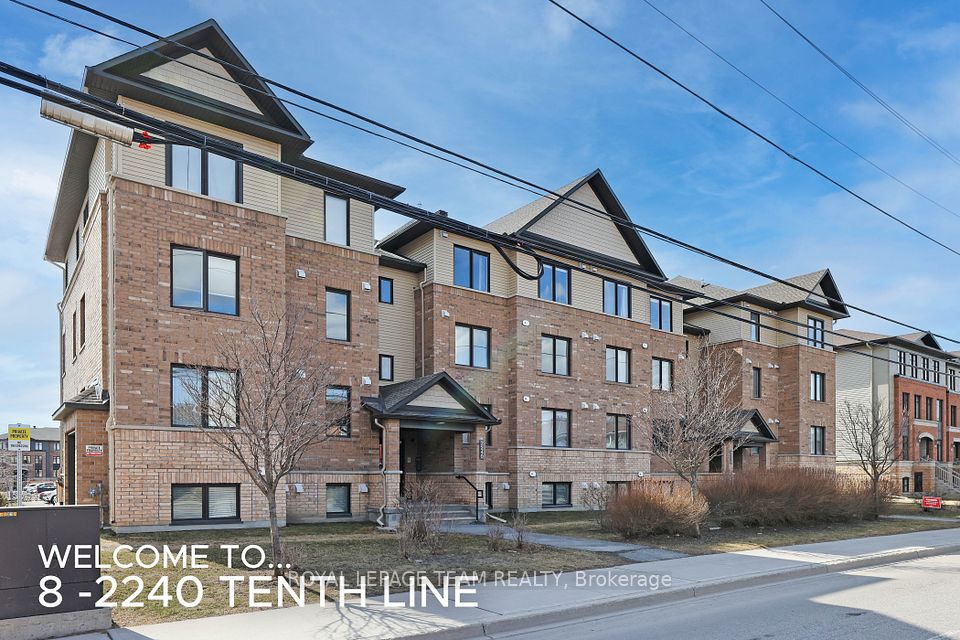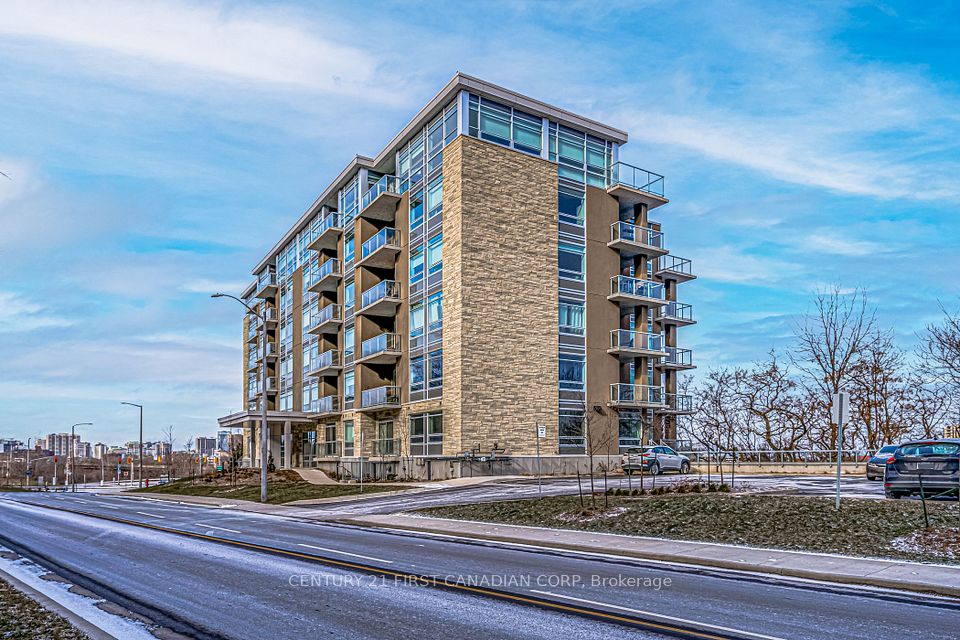$750,000
24 Woodstream Boulevard, Vaughan, ON L4L 8C4
Property Description
Property type
Condo Apartment
Lot size
N/A
Style
Apartment
Approx. Area
900-999 Sqft
Room Information
| Room Type | Dimension (length x width) | Features | Level |
|---|---|---|---|
| Kitchen | 2.84 x 3 m | Hardwood Floor, Stainless Steel Appl, W/O To Balcony | Main |
| Dining Room | 3.6 x 5.68 m | Hardwood Floor, Combined w/Living, Open Concept | Main |
| Living Room | 3.6 x 5.68 m | Hardwood Floor, Combined w/Dining, NE View | Main |
| Primary Bedroom | 3.4 x 3.8 m | Hardwood Floor, 3 Pc Ensuite, Mirrored Closet | Main |
About 24 Woodstream Boulevard
Discover an exceptional lifestyle in the heart of Vaughan with this modern and stylish Allegra Condo. Offering 914 sq. ft. of sleek, open-concept living space, this home is designed for comfort and convenience. From the porcelain tile and wide-plank engineered hardwood flooring to the chic kitchen featuring stainless steel appliances, granite countertop and stunning views from the walk-out balcony which features interlocking deck tiles and north-east exposure, every detail is tailored for modern living. Step out onto your private balcony and savor breathtaking city views, perfect for morning coffee or evening relaxation. Fantastic building amenities includes rooftop garden with BBQ area, fitness centre, piano lounge, and spacious party room with direct access to a beautifully landscaped courtyard. 24-hour concierge offers peace of mind, with a luxurious lobby and secure building features. Located in the thriving Woodbridge community, just steps away from Viva transit and surrounded by all the amenities you could need, from shops to dining options. Plus 1 parking spot included. This condo is truly designed to meet all your needs and is a gem waiting to be discovered!
Home Overview
Last updated
Apr 3
Virtual tour
None
Basement information
None
Building size
--
Status
In-Active
Property sub type
Condo Apartment
Maintenance fee
$555
Year built
2024
Additional Details
Price Comparison
Location

Shally Shi
Sales Representative, Dolphin Realty Inc
MORTGAGE INFO
ESTIMATED PAYMENT
Some information about this property - Woodstream Boulevard

Book a Showing
Tour this home with Shally ✨
I agree to receive marketing and customer service calls and text messages from Condomonk. Consent is not a condition of purchase. Msg/data rates may apply. Msg frequency varies. Reply STOP to unsubscribe. Privacy Policy & Terms of Service.













