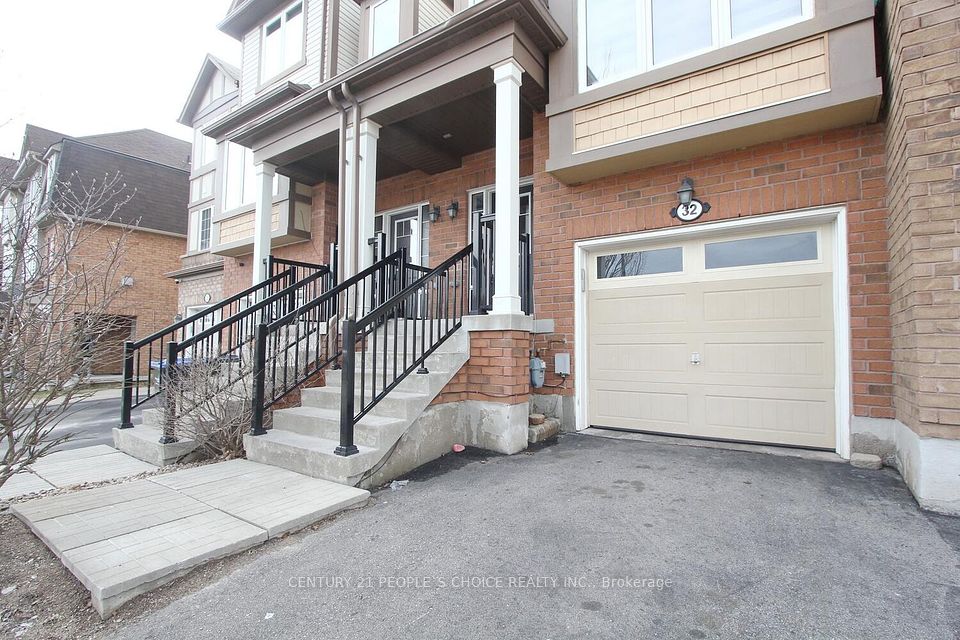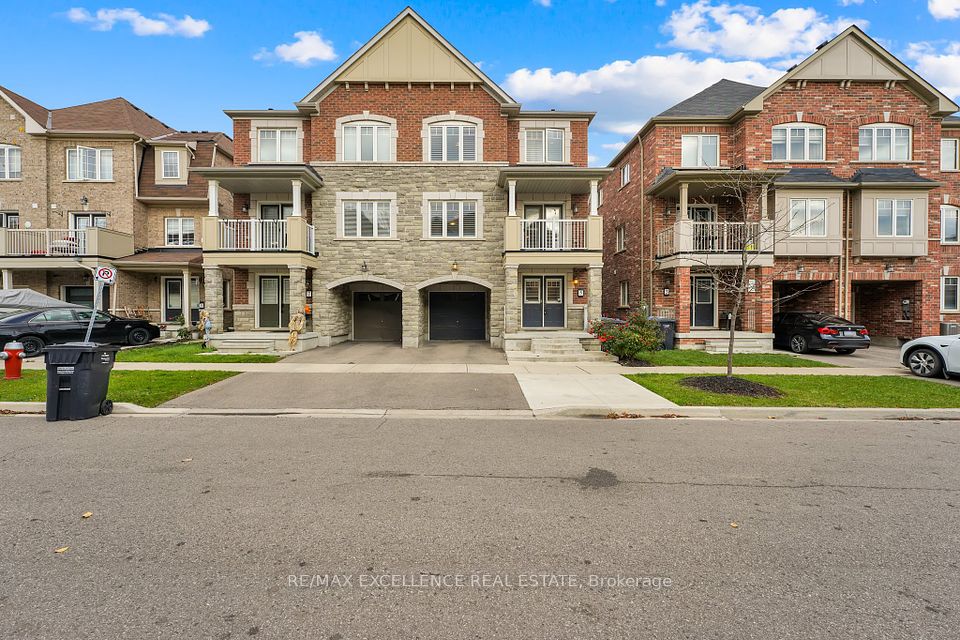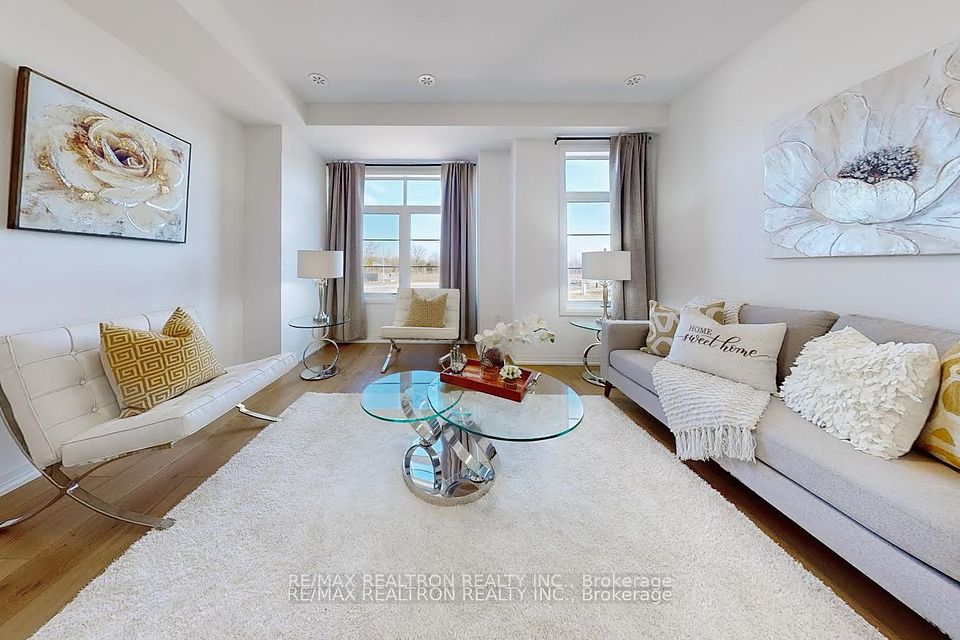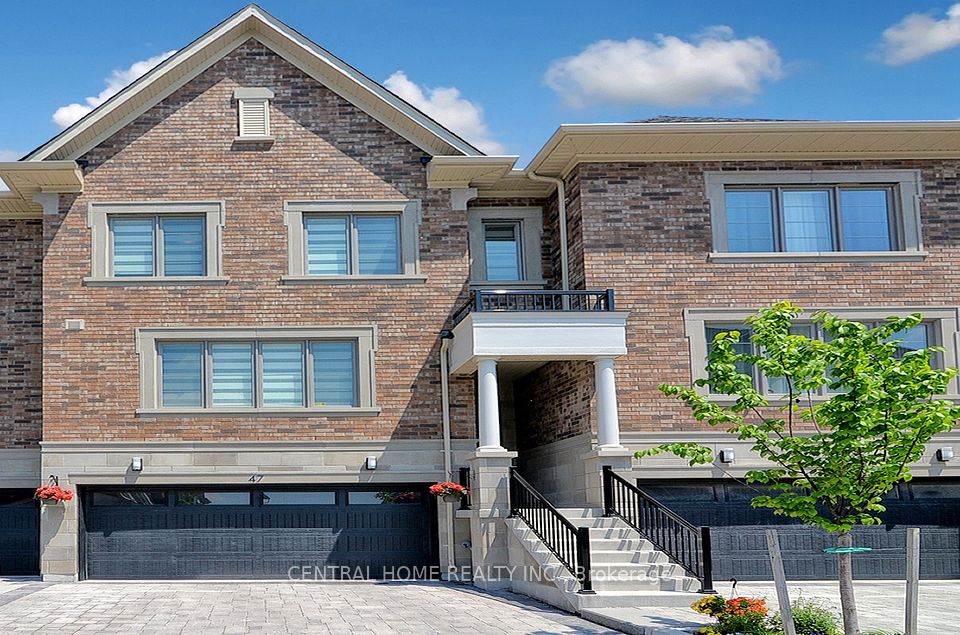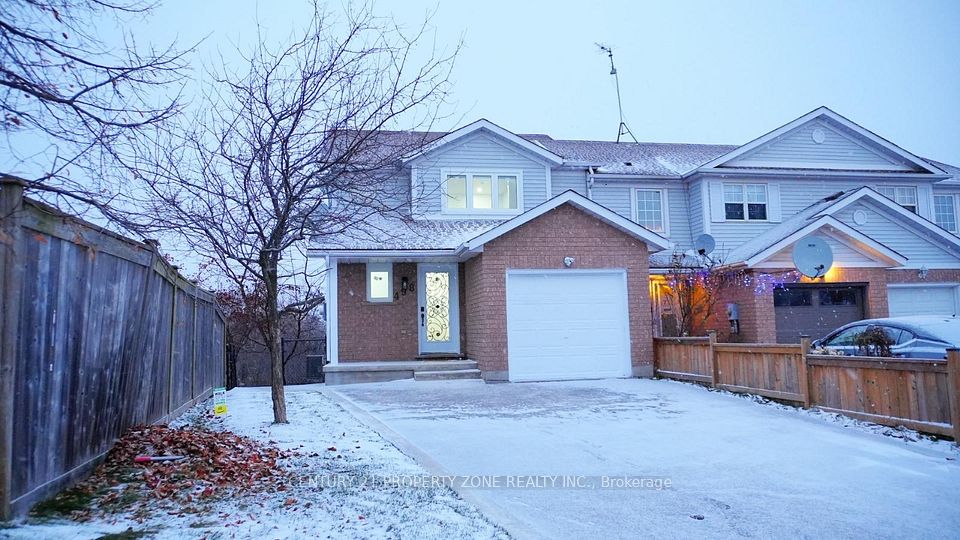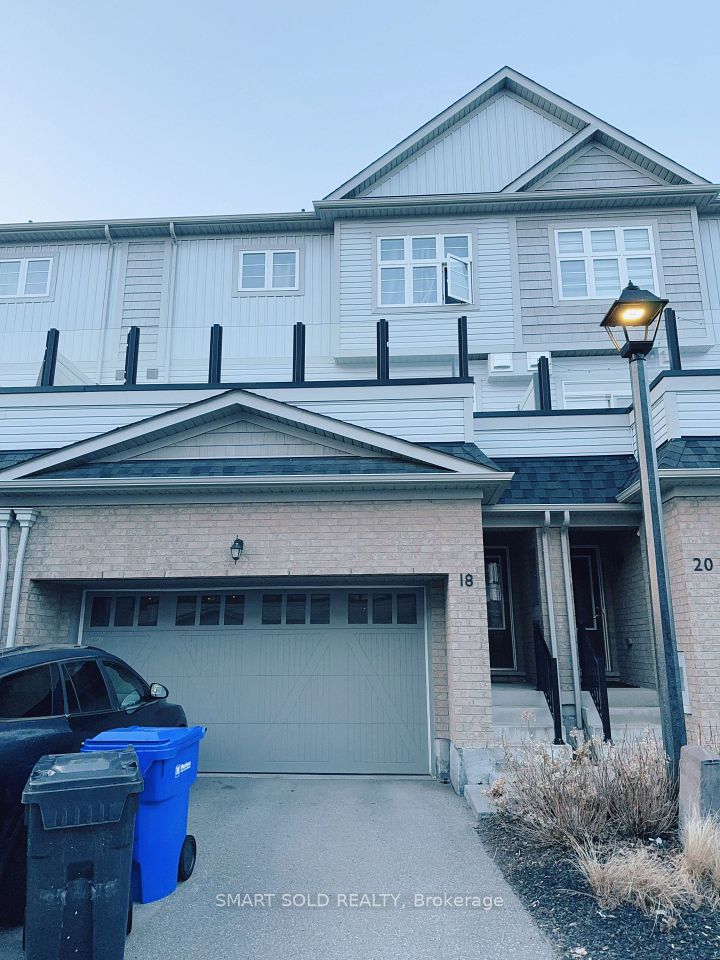$1,259,000
24 Ruby Lang Lane, Toronto W06, ON M8Z 0B7
Property Description
Property type
Att/Row/Townhouse
Lot size
N/A
Style
3-Storey
Approx. Area
2000-2500 Sqft
Room Information
| Room Type | Dimension (length x width) | Features | Level |
|---|---|---|---|
| Office | 2.26 x 2.77 m | Large Window, Hardwood Floor | Ground |
| Living Room | 4.11 x 4.02 m | Fireplace, Combined w/Dining, Hardwood Floor | Main |
| Dining Room | 4.39 x 2.93 m | Combined w/Living, Hardwood Floor, Open Concept | Main |
| Kitchen | 3.99 x 4.02 m | W/O To Sundeck, Granite Counters, Centre Island | Main |
About 24 Ruby Lang Lane
Discover modern luxury in this beautifully designed executive freehold townhome, featuring a striking stone and brick facade and an oversized built-in tandem garage with parking for two cars. Located in the heart of Mimico, this home offers an unparalleled blend of style, functionality, and convenience. The 1st floor is the heart of the home, boasting high ceilings and a sun-filled open-concept design. The combined living and dining room flows seamlessly into a modern kitchen with a large island, perfect for entertaining. A gas fireplace adds warmth to the space, while the walkout from the kitchen leads to an oversized deck equipped with a gas hookup for barbecues, making it ideal for outdoor gatherings.The second level features two generously sized bedrooms, a full 4-piece bathroom, and a convenient laundry room. The third floor is dedicated to the luxurious primary suite. It features a private balcony, a spacious walk-in closet with built-in organizers, and an oversized 5-piece ensuite with double sinks, a soaker tub, and a glass-enclosed shower, a true retreat for relaxation. The ground floor entry-level offers a versatile flex space that can serve as a bedroom or office, complete with a 2-piece bathroom, closet, and direct access to the garage. Ideally located close to the Mimico GO Station, this townhome offers easy access to major highways, including the Gardiner, 427, and QEW, ensuring quick commutes to downtown Toronto and beyond. Enjoy proximity to parks, schools, shops, and all the amenities Mimico has to offer.This home combines modern elegance with practical design, making it perfect for professionals, families, or anyone seeking an executive lifestyle in a prime location. Don't miss this opportunity!! **EXTRAS** Recent upgrades include : washer/dryer 2017 , dishwasher 2020 , hardwood floors in 2 bedrooms and primary installed including stairs 2024 @ 15k, professionally painted 2024 @ 10k, kitchen cabinets painted 2024 @ 2200k monthly maint fee $260
Home Overview
Last updated
1 day ago
Virtual tour
None
Basement information
None
Building size
--
Status
In-Active
Property sub type
Att/Row/Townhouse
Maintenance fee
$N/A
Year built
--
Additional Details
Price Comparison
Location

Shally Shi
Sales Representative, Dolphin Realty Inc
MORTGAGE INFO
ESTIMATED PAYMENT
Some information about this property - Ruby Lang Lane

Book a Showing
Tour this home with Shally ✨
I agree to receive marketing and customer service calls and text messages from Condomonk. Consent is not a condition of purchase. Msg/data rates may apply. Msg frequency varies. Reply STOP to unsubscribe. Privacy Policy & Terms of Service.






