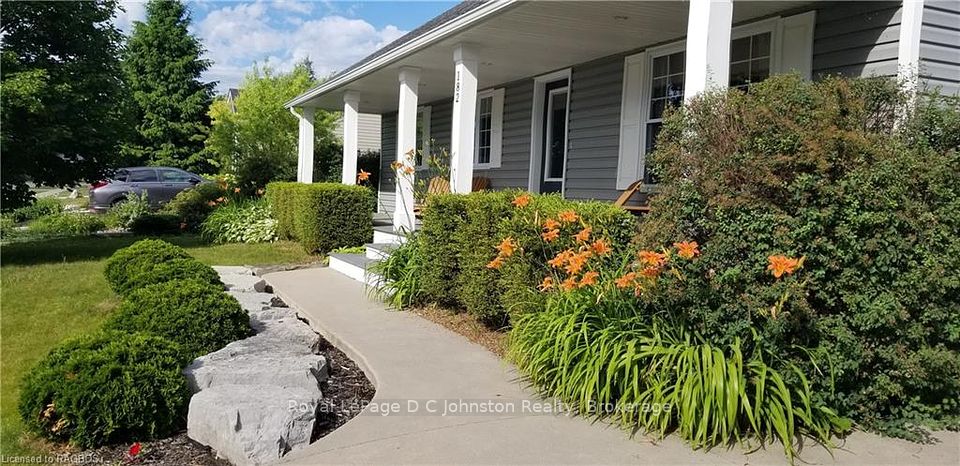$1,245,000
24 Marion Street, Toronto W01, ON M6R 1E5
Property Description
Property type
Detached
Lot size
N/A
Style
2-Storey
Approx. Area
1100-1500 Sqft
Room Information
| Room Type | Dimension (length x width) | Features | Level |
|---|---|---|---|
| Living Room | 5.86 x 3.36 m | Hardwood Floor, Sliding Doors, W/O To Deck | Main |
| Dining Room | 2.53 x 3.21 m | Hardwood Floor, Combined w/Living | Main |
| Kitchen | 2.22 x 3.36 m | Ceramic Backsplash, Ceramic Floor, Stainless Steel Appl | Main |
| Breakfast | 3.05 x 2.37 m | Pot Lights, Skylight, Window Floor to Ceiling | Main |
About 24 Marion Street
Welcome to 24 Marion Street, Home to Comfort! Come and see this lovely 2-story detached home full of charm and updates. It has 3 spacious bedrooms and 2 bathrooms, perfect for a growing family or anyone who loves a cozy, comfortable space. The kitchen was updated in 2025 and has everything you need: a S/S fridge, S/S stove, S/S dishwasher, and a sleek stainless steel kitchen hood, all centred around a bright breakfast area featuring sunlight streaming in from a skylight above. It's the perfect spot for your morning coffee or casual family meals. Upstairs, enjoy a relaxing 4-piece ensuite bathroom, beautiful new hardwood floors (2025), and soft pot lights (2025) that create a warm and welcoming feel. The bedrooms are spacious and filled with natural light, providing ample room to relax or work from home. Downstairs, the fully finished basement (2025) offers even more space, featuring a 3-piece bathroom and a flexible area that can serve as a home office, guest room, or cozy hangout spot. With its large windows and light flooding every room, this home feels bright, open, and full of life. It's a perfect mix of old charm and comfort, move-in ready and waiting for you to make it your own! We can't wait to show you around!
Home Overview
Last updated
Jun 18
Virtual tour
None
Basement information
Finished
Building size
--
Status
In-Active
Property sub type
Detached
Maintenance fee
$N/A
Year built
--
Additional Details
Price Comparison
Location

Angela Yang
Sales Representative, ANCHOR NEW HOMES INC.
MORTGAGE INFO
ESTIMATED PAYMENT
Some information about this property - Marion Street

Book a Showing
Tour this home with Angela
I agree to receive marketing and customer service calls and text messages from Condomonk. Consent is not a condition of purchase. Msg/data rates may apply. Msg frequency varies. Reply STOP to unsubscribe. Privacy Policy & Terms of Service.






