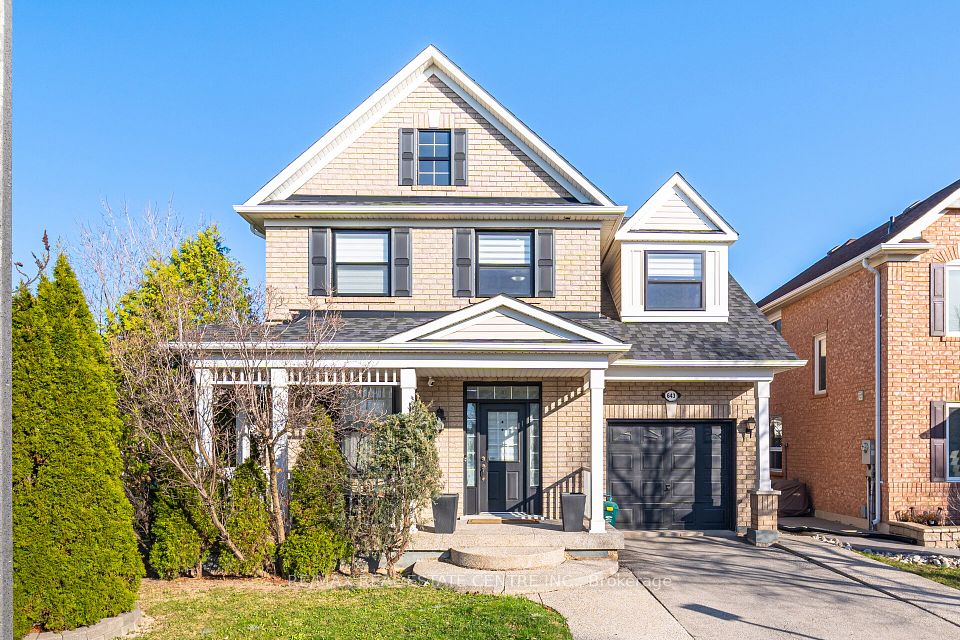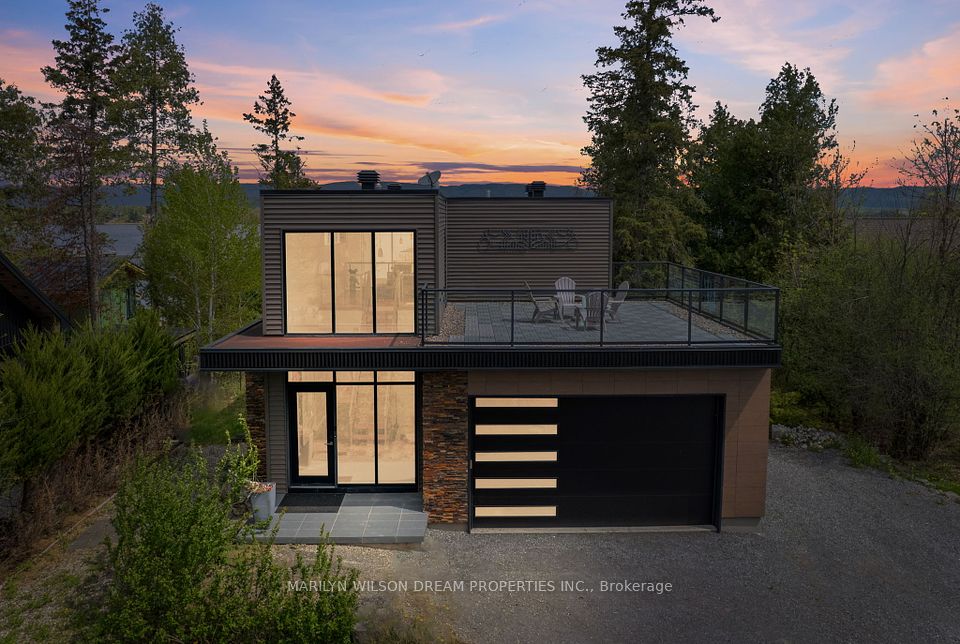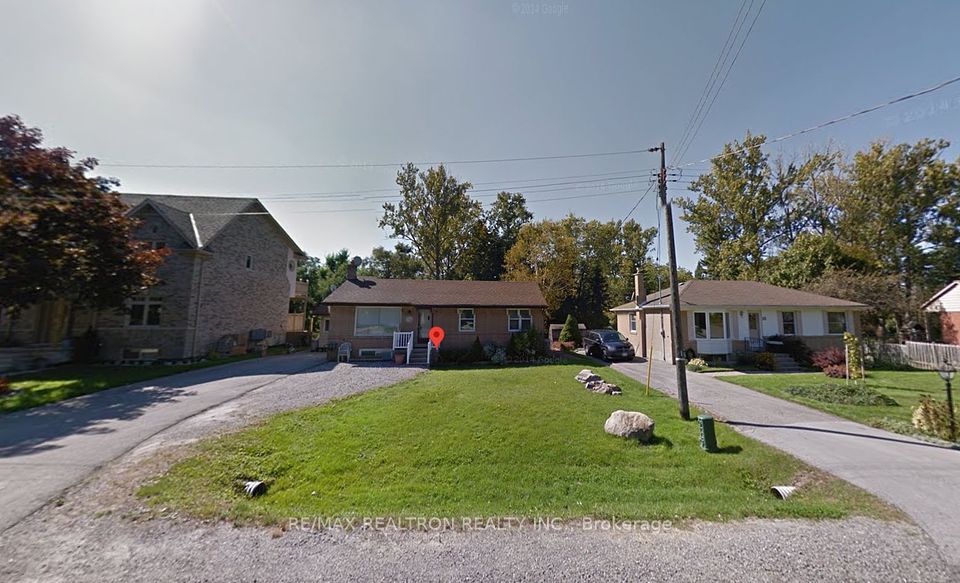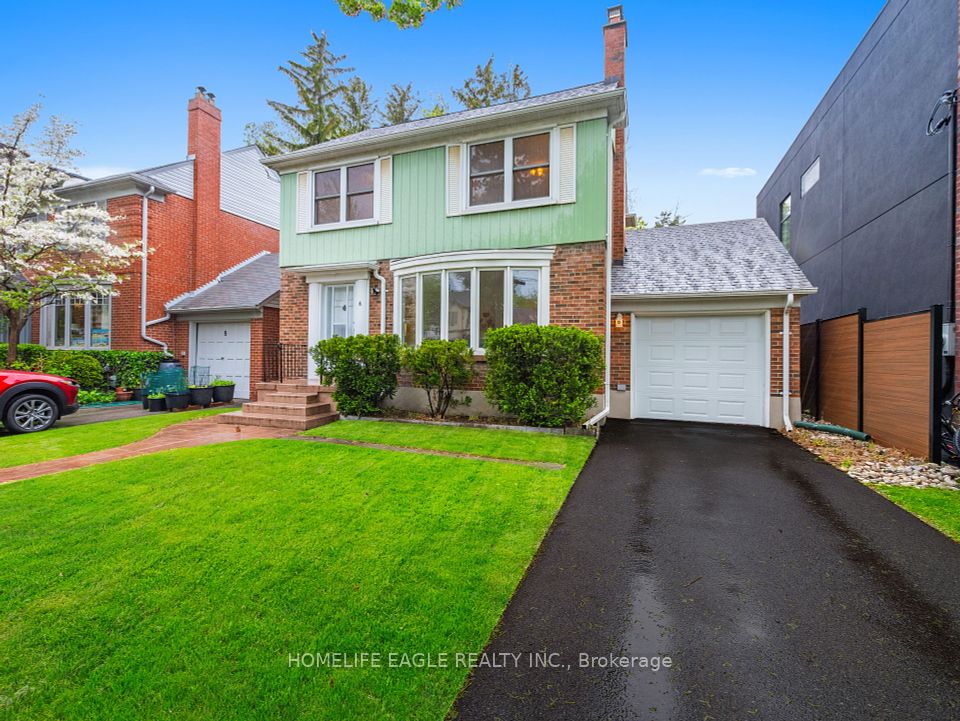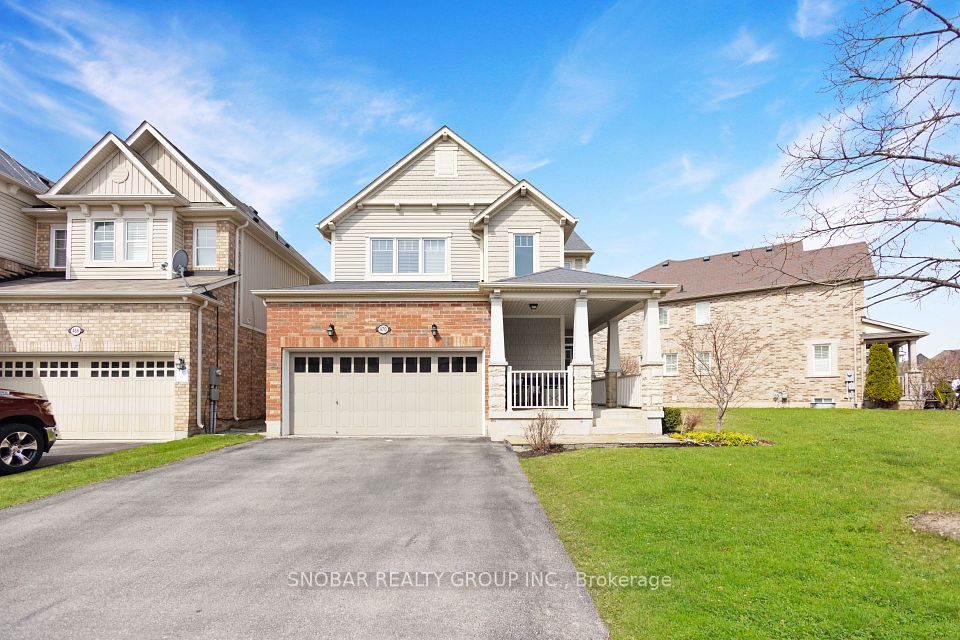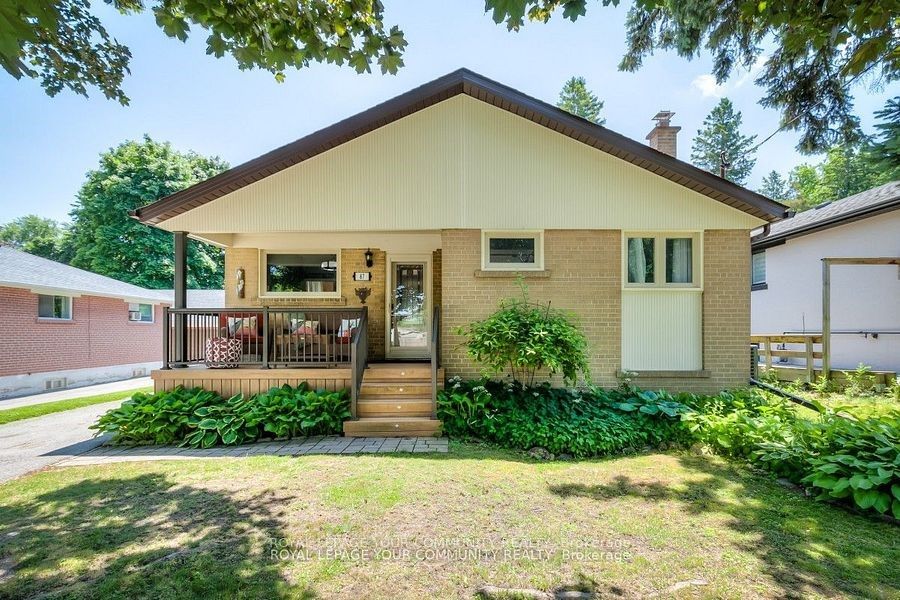$1,645,000
24 Marion Street, Toronto W01, ON M6R 1E5
Property Description
Property type
Detached
Lot size
N/A
Style
2-Storey
Approx. Area
1100-1500 Sqft
Room Information
| Room Type | Dimension (length x width) | Features | Level |
|---|---|---|---|
| Living Room | 5.86 x 3.36 m | Hardwood Floor, Sliding Doors, W/O To Deck | Main |
| Dining Room | 2.53 x 3.21 m | Hardwood Floor, Combined w/Living | Main |
| Kitchen | 2.22 x 3.36 m | Ceramic Backsplash, Ceramic Floor, Stainless Steel Appl | Main |
| Breakfast | 3.05 x 2.37 m | Pot Lights, Skylight, Window Floor to Ceiling | Main |
About 24 Marion Street
Charming Century Home with Modern Upgrades & Timeless Character! Step into this beautifully preserved 2-story gem, blending historical charm with modern flair. This 3-bedroom, 2-bathroom home boasts a recently renovated kitchen (2025) complete with stainless steel appliances, Fridge, Stove, Dishwasher and Kitchen hood all around a sunny breakfast area bathed in natural light from a skylight above. The second floor features a luxurious ensuite 4-piece bath, stunning hardwood floors around the main and second floors (2025), and elegant pot lights (2025) that highlight the home's warm, inviting atmosphere. Upstairs, you'll find three generously sized bedrooms with plenty of room to grow. Head down to the fully finished basement (2025), where you'll find a modern 3-piece bathroom and bonus living space perfect for a home office, guest suite, or cozy retreat. Large windows flood the home with abundant natural light, making every room bright and airy. This character-filled home is the perfect blend of history, comfort, and convenience, ready for you to move in and make it your own.
Home Overview
Last updated
May 14
Virtual tour
None
Basement information
Finished
Building size
--
Status
In-Active
Property sub type
Detached
Maintenance fee
$N/A
Year built
--
Additional Details
Price Comparison
Location

Angela Yang
Sales Representative, ANCHOR NEW HOMES INC.
MORTGAGE INFO
ESTIMATED PAYMENT
Some information about this property - Marion Street

Book a Showing
Tour this home with Angela
I agree to receive marketing and customer service calls and text messages from Condomonk. Consent is not a condition of purchase. Msg/data rates may apply. Msg frequency varies. Reply STOP to unsubscribe. Privacy Policy & Terms of Service.






