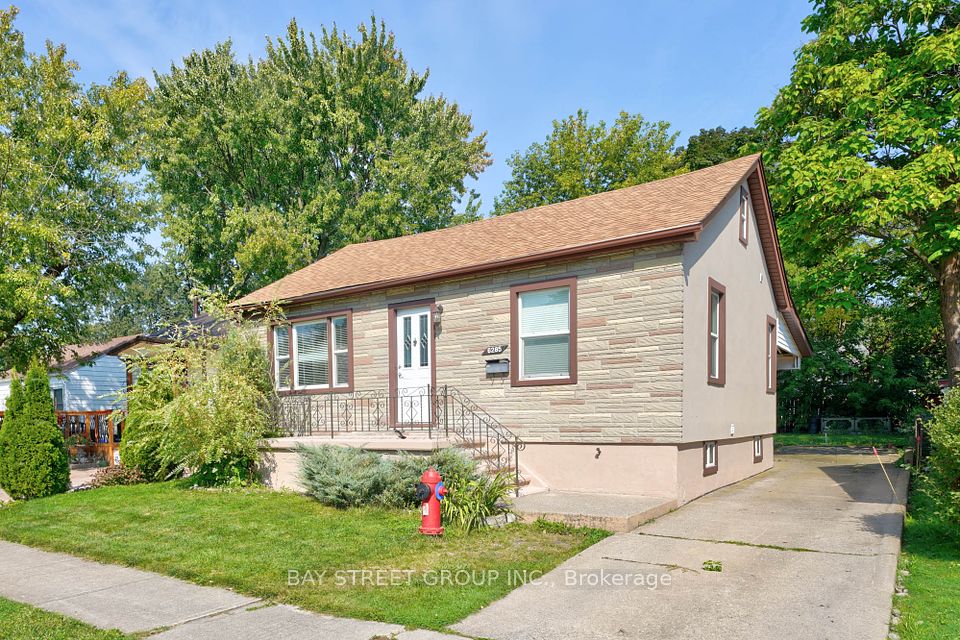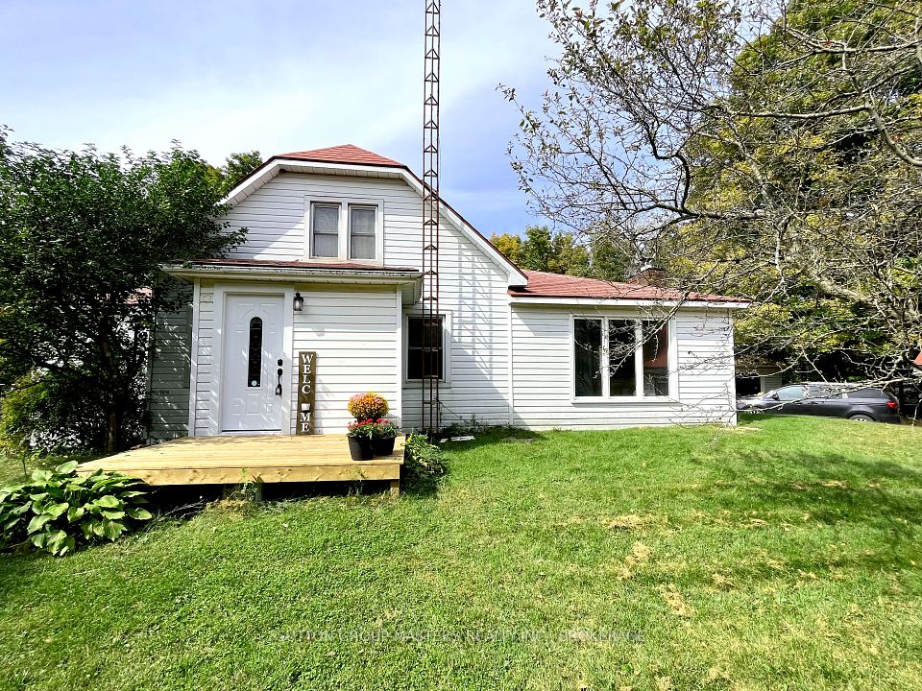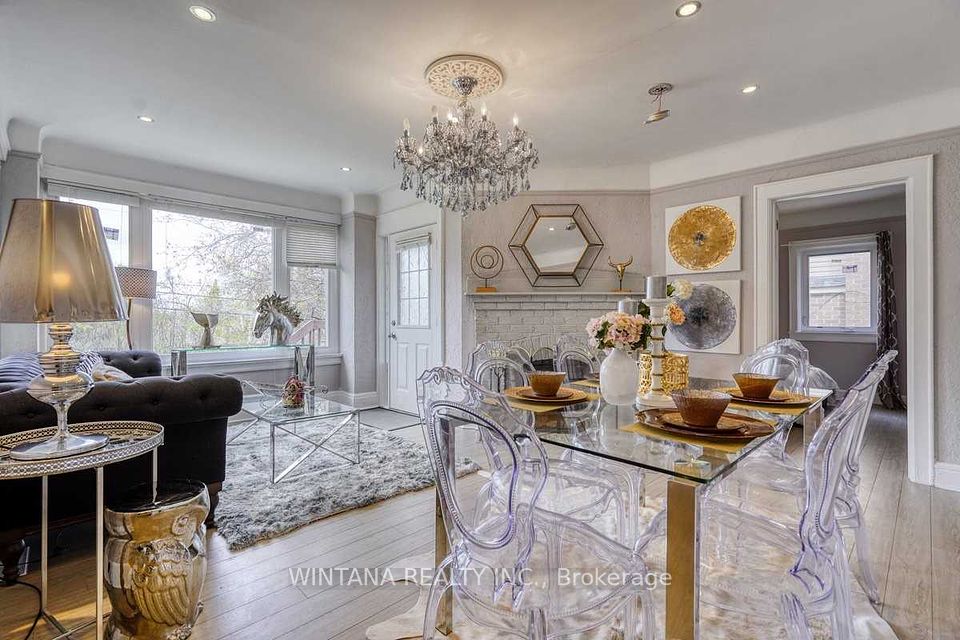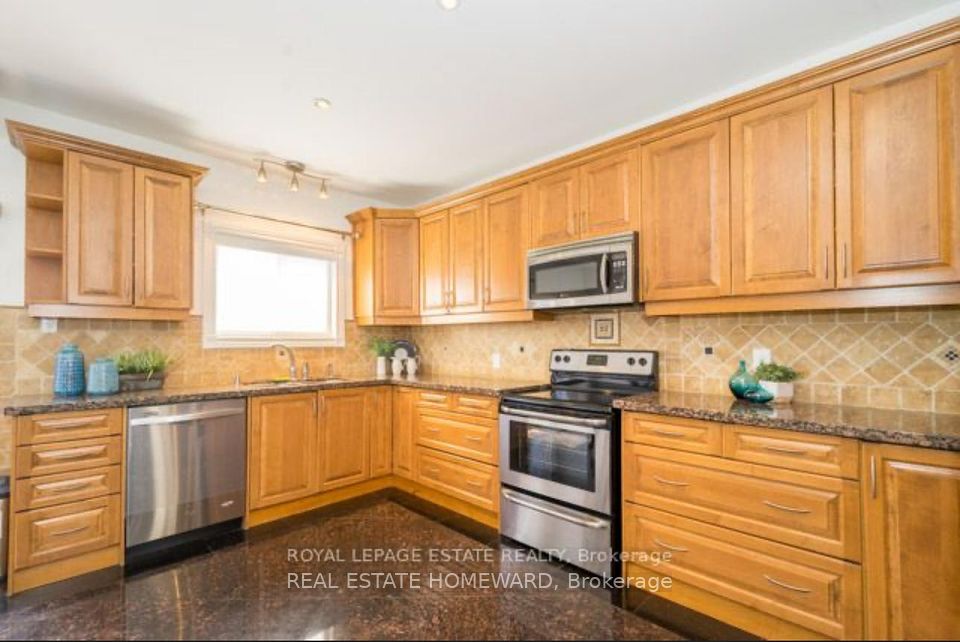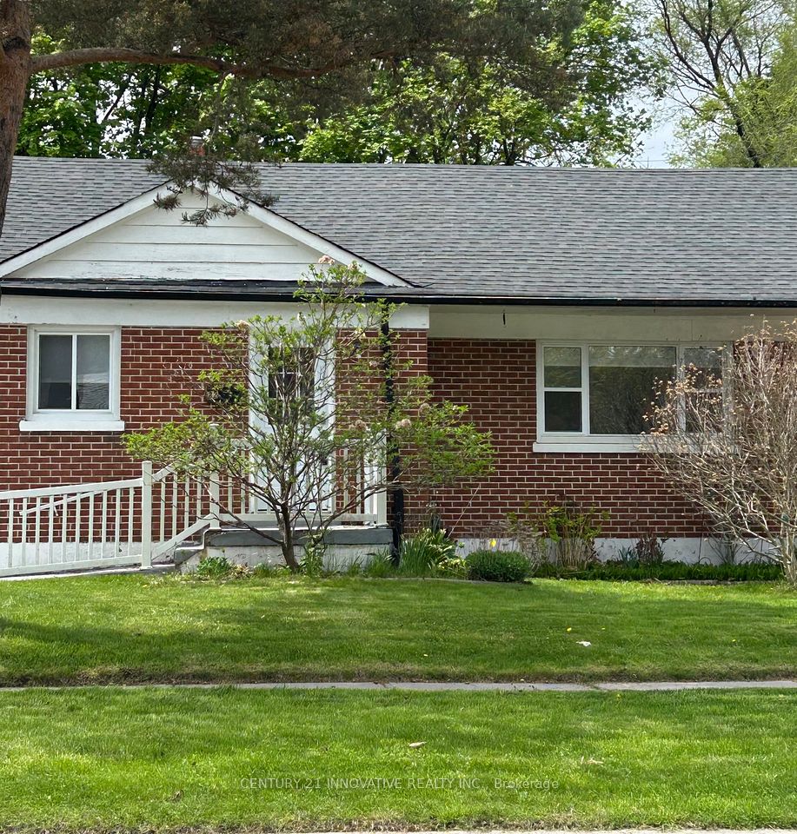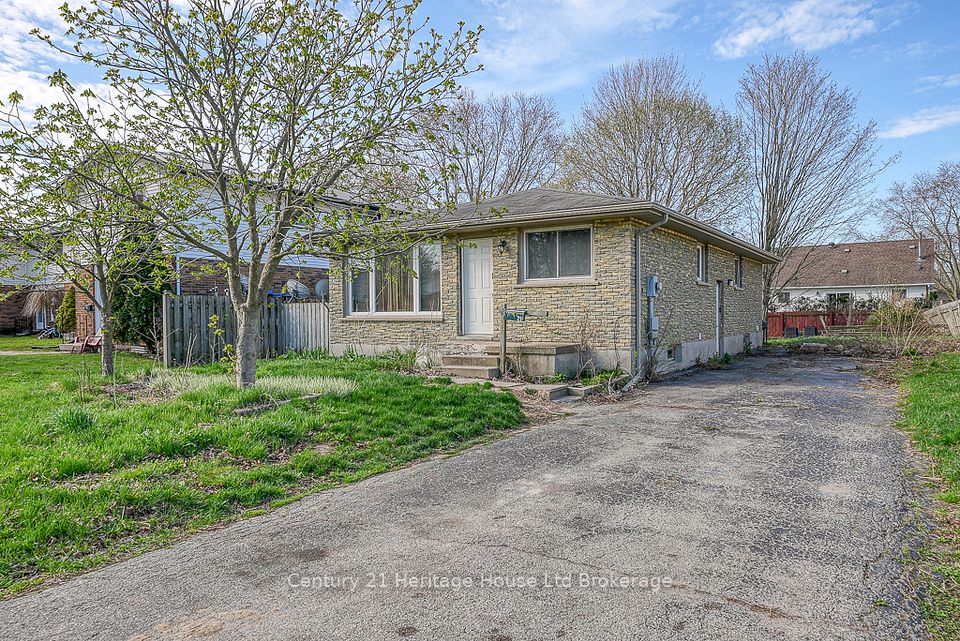$2,550
24 Highview Avenue, Toronto W05, ON M3M 1C4
Property Description
Property type
Detached
Lot size
N/A
Style
Bungalow-Raised
Approx. Area
1100-1500 Sqft
Room Information
| Room Type | Dimension (length x width) | Features | Level |
|---|---|---|---|
| Living Room | 3.4 x 4 m | Vinyl Floor, Window, Overlooks Frontyard | Basement |
| Dining Room | 3.5 x 4 m | Laminate | Basement |
| Kitchen | 2.5 x 4 m | Vinyl Floor, Overlooks Frontyard, Window | Basement |
| Primary Bedroom | 4 x 5 m | Ceramic Floor, Overlooks Backyard, B/I Closet | Basement |
About 24 Highview Avenue
Over size 3br+2wr Bsmt Apt Unit in Prime North York Location!This charming unit features 3 spacious bedrooms, 2 bathroom, offering a generous living space of nearly 1,400 square feet. Oversized windows fill the space with natural light and provide a lovely view of the front yard and backyard. Located just minutes from Highway 401. With easy access to the Humber River Hospital, Yorkdale Mall, Costco, and convenient public transit options, this property truly combines comfort and convenience. Lease includes and two parking spot, the third one can be arranged. Washer/ Dryer, Fridge, Range&hood. All Existing Electric Light Fixtures And Window Coverings.
Home Overview
Last updated
3 days ago
Virtual tour
None
Basement information
Finished, Separate Entrance
Building size
--
Status
In-Active
Property sub type
Detached
Maintenance fee
$N/A
Year built
--
Additional Details
Price Comparison
Location

Angela Yang
Sales Representative, ANCHOR NEW HOMES INC.
MORTGAGE INFO
ESTIMATED PAYMENT
Some information about this property - Highview Avenue

Book a Showing
Tour this home with Angela
I agree to receive marketing and customer service calls and text messages from Condomonk. Consent is not a condition of purchase. Msg/data rates may apply. Msg frequency varies. Reply STOP to unsubscribe. Privacy Policy & Terms of Service.






