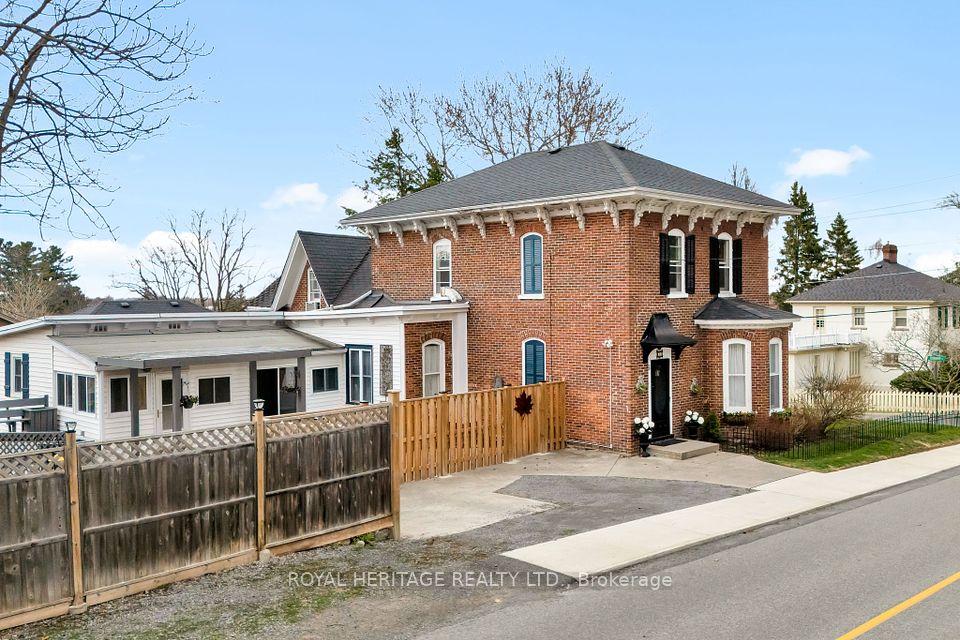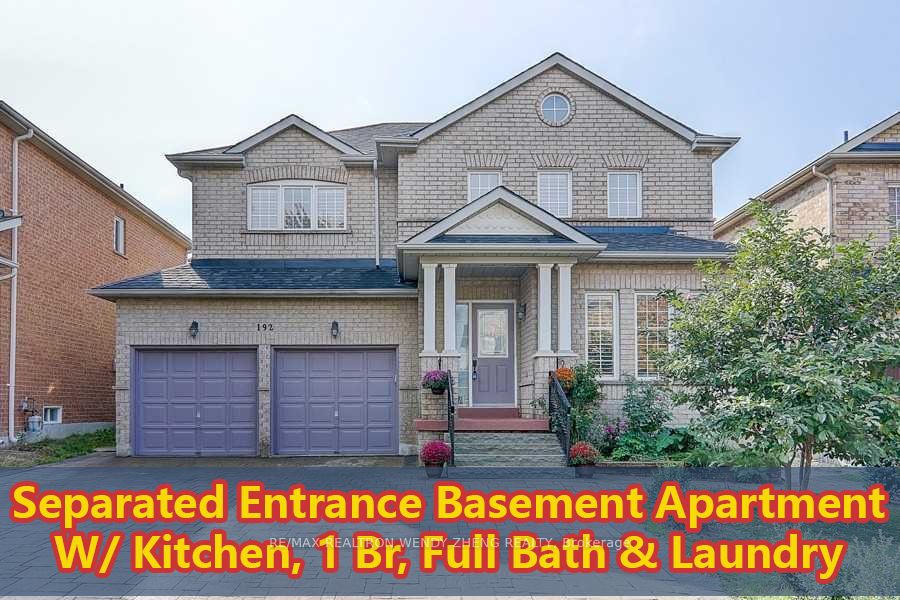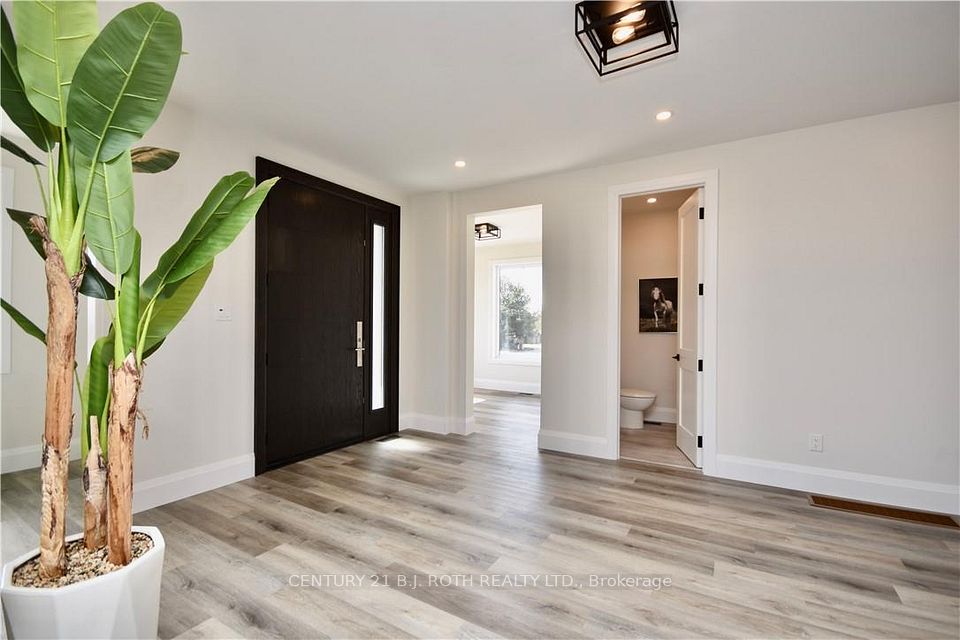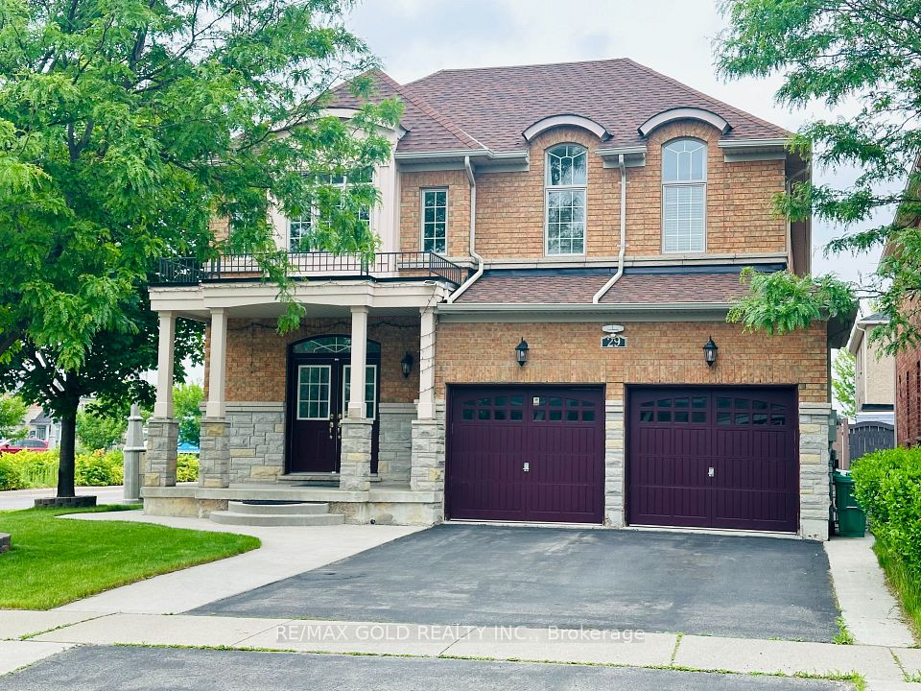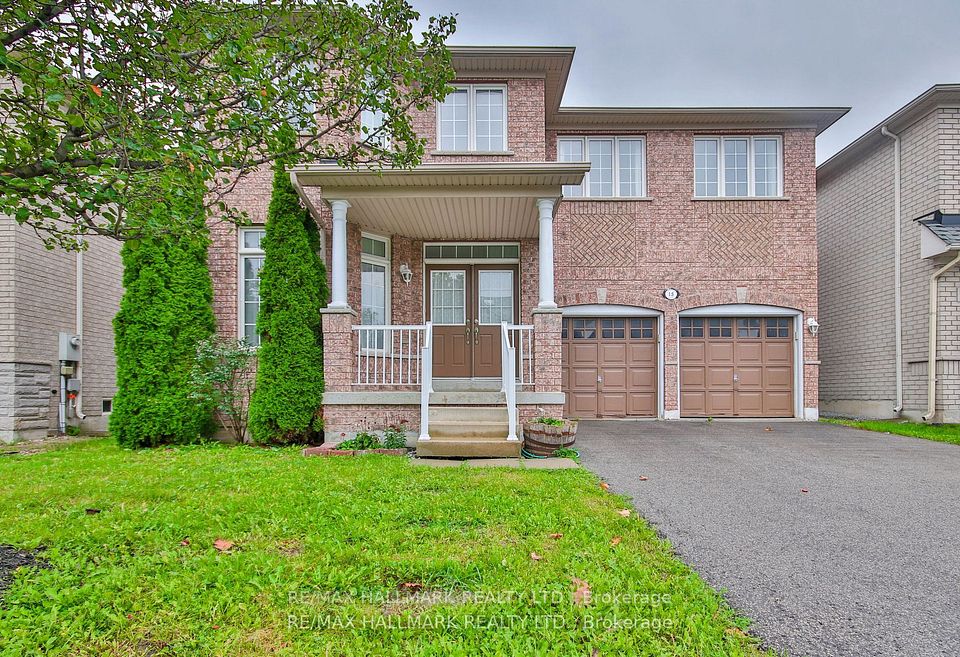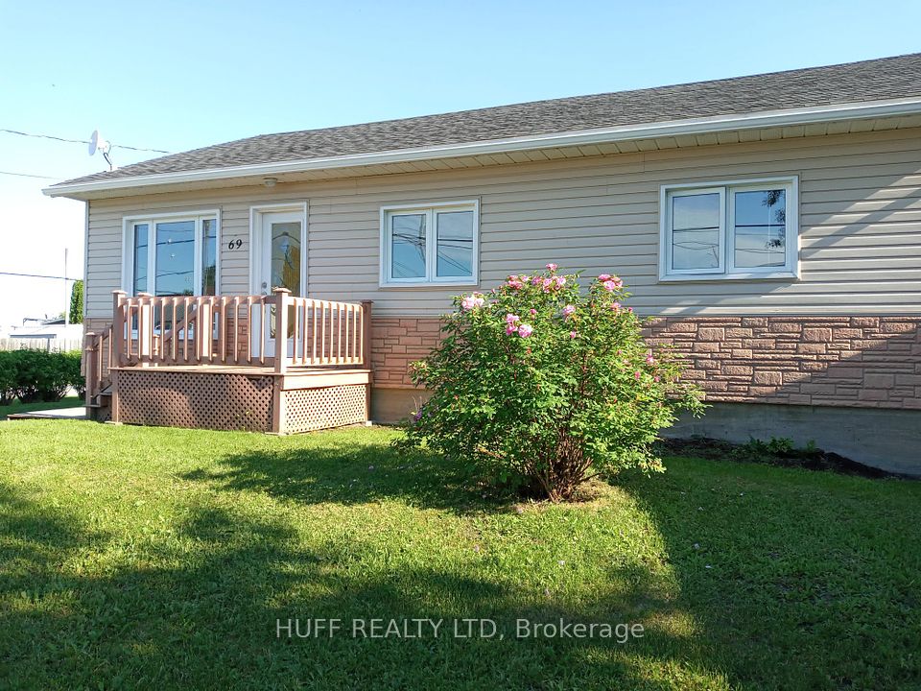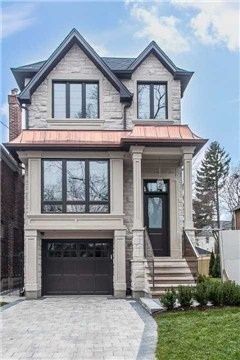$3,800
24 Dotchson Avenue, Caledon, ON L7C 4G6
Property Description
Property type
Detached
Lot size
N/A
Style
2-Storey
Approx. Area
3000-3500 Sqft
Room Information
| Room Type | Dimension (length x width) | Features | Level |
|---|---|---|---|
| Living Room | 3.84 x 3.54 m | Hardwood Floor, Window, Closet | Main |
| Dining Room | 3.96 x 3.66 m | Hardwood Floor, Window | Main |
| Family Room | 4.88 x 4.02 m | Hardwood Floor, Gas Fireplace | Main |
| Office | 3.23 x 2.74 m | Hardwood Floor, Window | Main |
About 24 Dotchson Avenue
Experience luxury in this fully upgraded home in Southfields, Caledon. Detached Homes 4 Bedroom with 3 Full Washrooms, Separate Living, Dining, Office & Family Room With Gas Fireplace, Hardwood Floor. Exquisite Taste Is Evident In Stunning Family Room With Gas Fireplace And A Large Window, Hardwood Flooring. Spacious Kitchen With Granite Countertop, Backsplash. The Master Suite features with 5 Pc Ensuite and a spacious walk-in closet, while three additional bedrooms have attached washrooms. Close to amenities, Highway 410, a school, and a future state-of the-art park, this property combines convenience with serenity. Enjoy nearby scenic walking trails for relaxation. Discover refined living in this remarkable home, perfectly nestled in a sought after neighborhood. Your New Home Awaits Your Arrival. Must See! Book Your Showing Today
Home Overview
Last updated
May 28
Virtual tour
None
Basement information
Finished, Separate Entrance
Building size
--
Status
In-Active
Property sub type
Detached
Maintenance fee
$N/A
Year built
--
Additional Details
Price Comparison
Location

Angela Yang
Sales Representative, ANCHOR NEW HOMES INC.
Some information about this property - Dotchson Avenue

Book a Showing
Tour this home with Angela
I agree to receive marketing and customer service calls and text messages from Condomonk. Consent is not a condition of purchase. Msg/data rates may apply. Msg frequency varies. Reply STOP to unsubscribe. Privacy Policy & Terms of Service.






