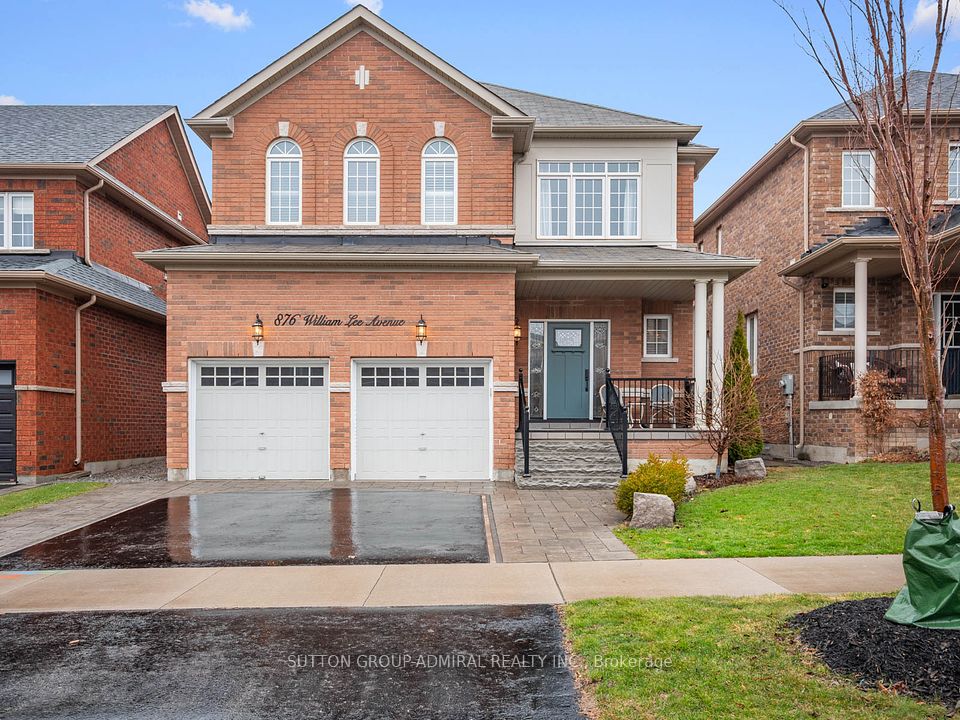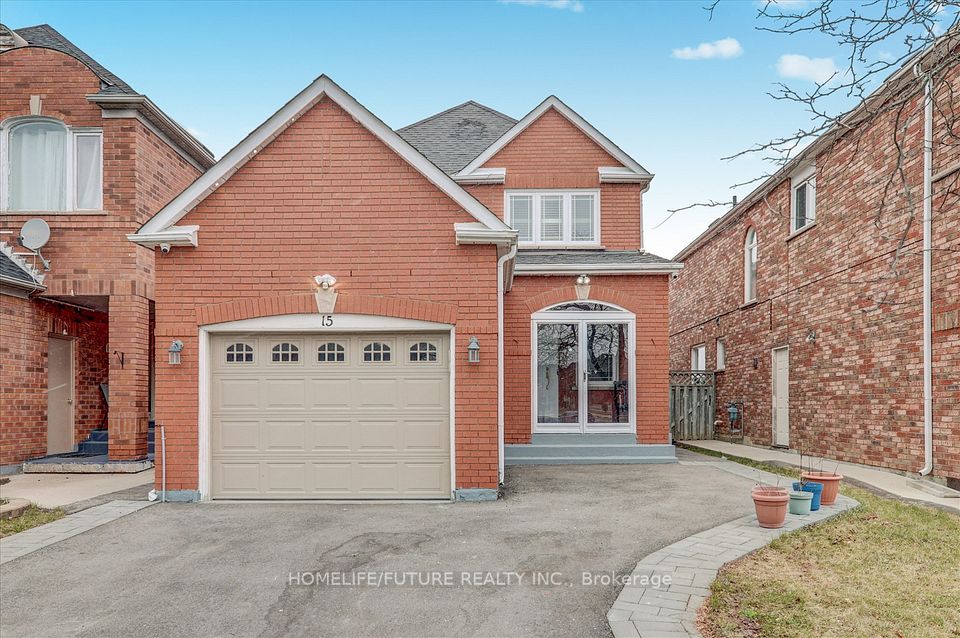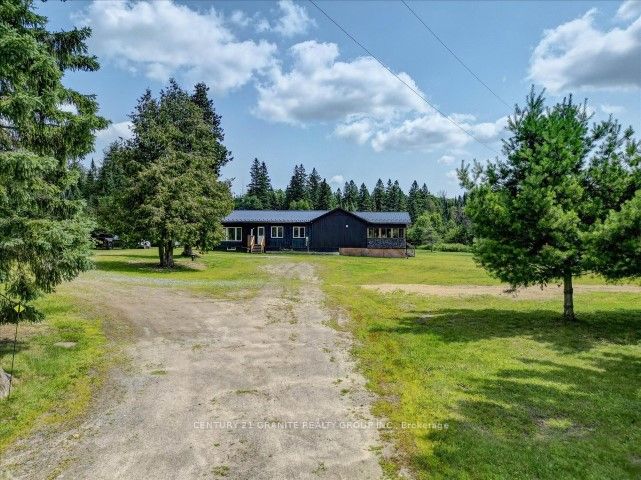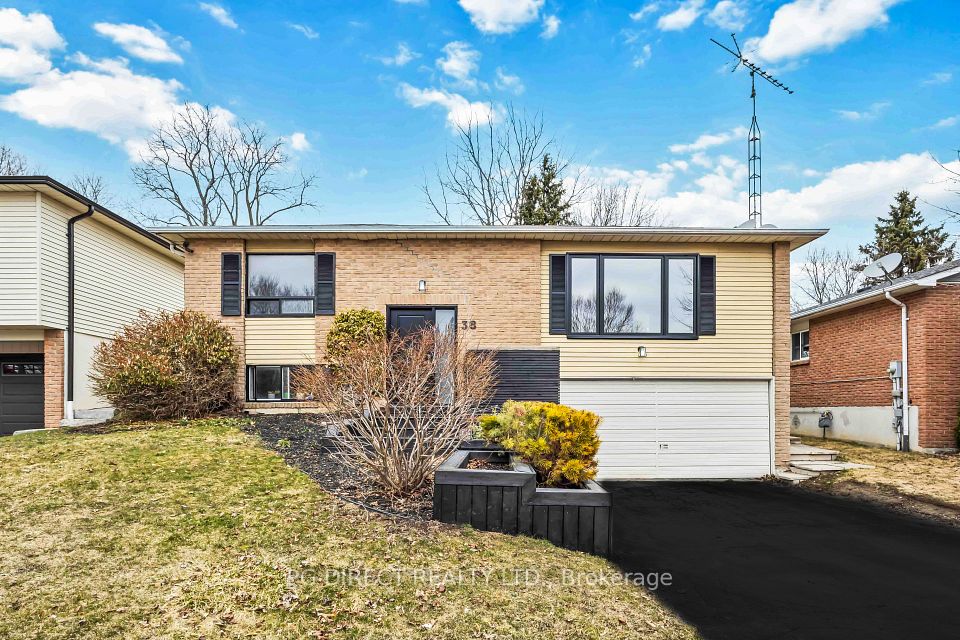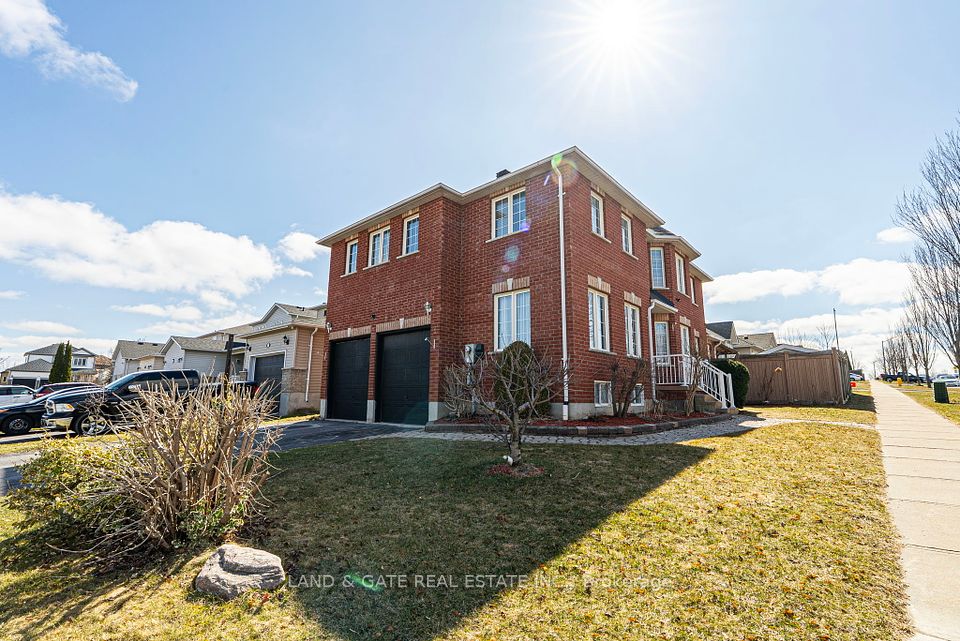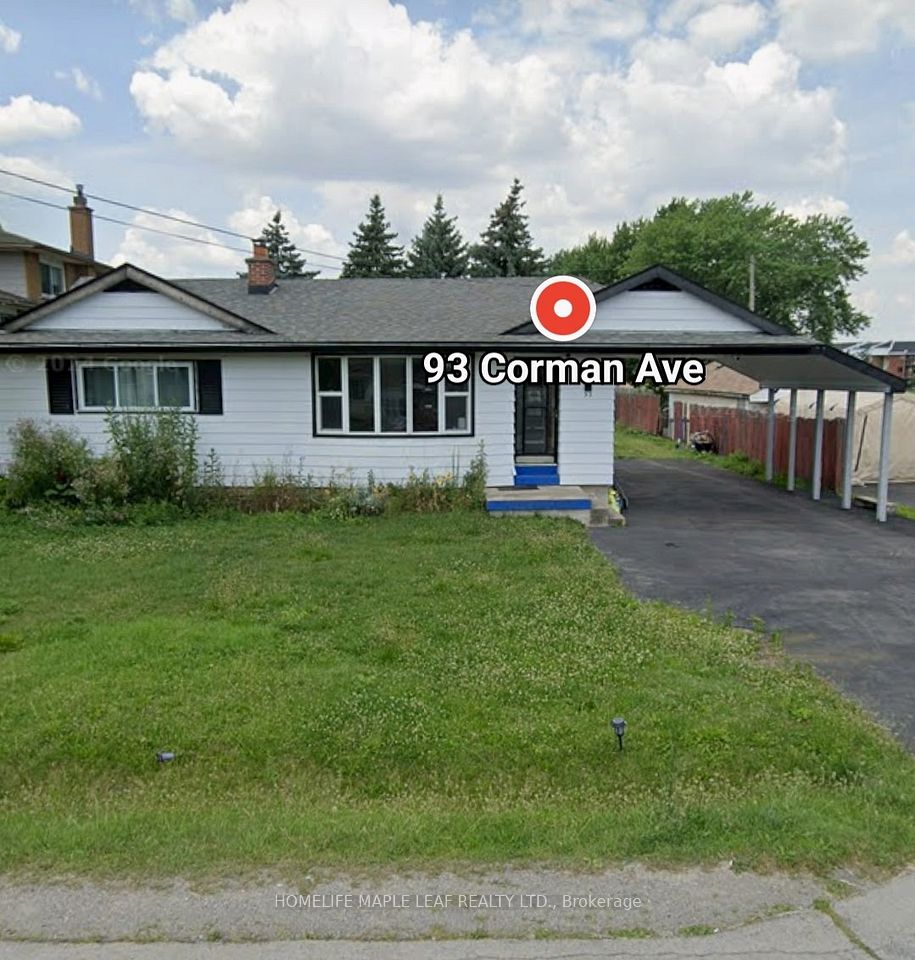$875,000
24 Apache Crescent, Cityview - Parkwoods Hills - Rideau Shore, ON K2E 6H7
Property Description
Property type
Detached
Lot size
N/A
Style
Sidesplit 4
Approx. Area
N/A Sqft
Room Information
| Room Type | Dimension (length x width) | Features | Level |
|---|---|---|---|
| Foyer | 1.36 x 1.37 m | Linoleum | Main |
| Living Room | 6.1 x 3.81 m | Hardwood Floor, Fireplace, Picture Window | Main |
| Dining Room | 3.96 x 3.28 m | Hardwood Floor | Main |
| Kitchen | 3.78 x 3.05 m | Linoleum | Main |
About 24 Apache Crescent
Step into comfortable living in this well maintained 5 bedroom, 2 bath split-level single family home with double garage and four-car parking, offering spacious living on one of Skyline's most sought-after and quiet streets. The unique main floor layout flows through an enclosed foyer to the bright living room with picture window and wood burning fireplace, formal dining space, retro kitchen and mudroom access to backyard. Take a few steps up to the 2nd level to find a 3 piece handicap equipped bathroom and 3 generously sized bedrooms doused with natural lighting. Take a few steps down from the main floor to discover a walkout family room with patio doors, 2 more bedrooms and a 4 piece bath. The lower level offers a rec room, laundry and storage space. Separate backdoor entrance could accommodate a future nanny suite, home office or extended family suite options. Oversized windows & patio doors offer wonderful views of the large, treed yard. With an abundance of storage, this home accommodates a workshop & spacious laundry area too. This location allows easy car and walking access to shopping, public transit, fitness centres, outdoor spaces, and schools (daycare through university). Don't miss this fantastic opportunity to own this spacious home in a prime neighbourhood on a bonus 90'x100' (approx) lot. 24 hr irrevocable on all offers.
Home Overview
Last updated
Apr 4
Virtual tour
None
Basement information
Partially Finished
Building size
--
Status
In-Active
Property sub type
Detached
Maintenance fee
$N/A
Year built
--
Additional Details
Price Comparison
Location

Shally Shi
Sales Representative, Dolphin Realty Inc
MORTGAGE INFO
ESTIMATED PAYMENT
Some information about this property - Apache Crescent

Book a Showing
Tour this home with Shally ✨
I agree to receive marketing and customer service calls and text messages from Condomonk. Consent is not a condition of purchase. Msg/data rates may apply. Msg frequency varies. Reply STOP to unsubscribe. Privacy Policy & Terms of Service.






