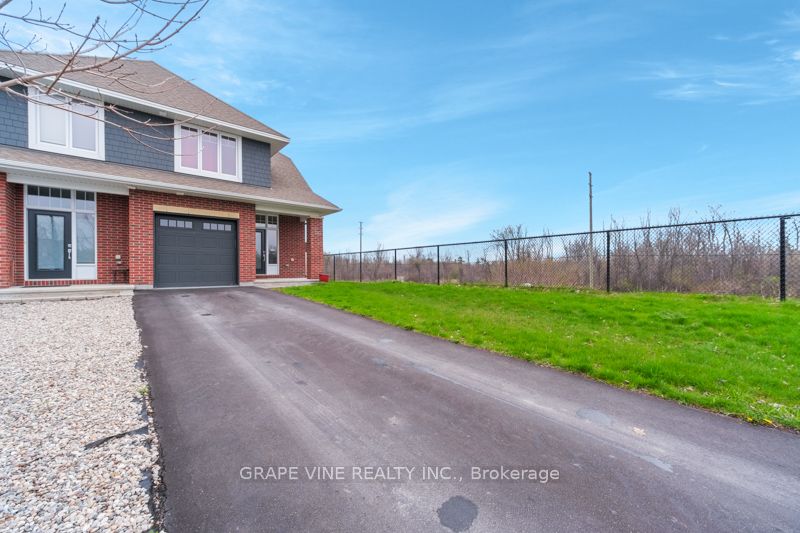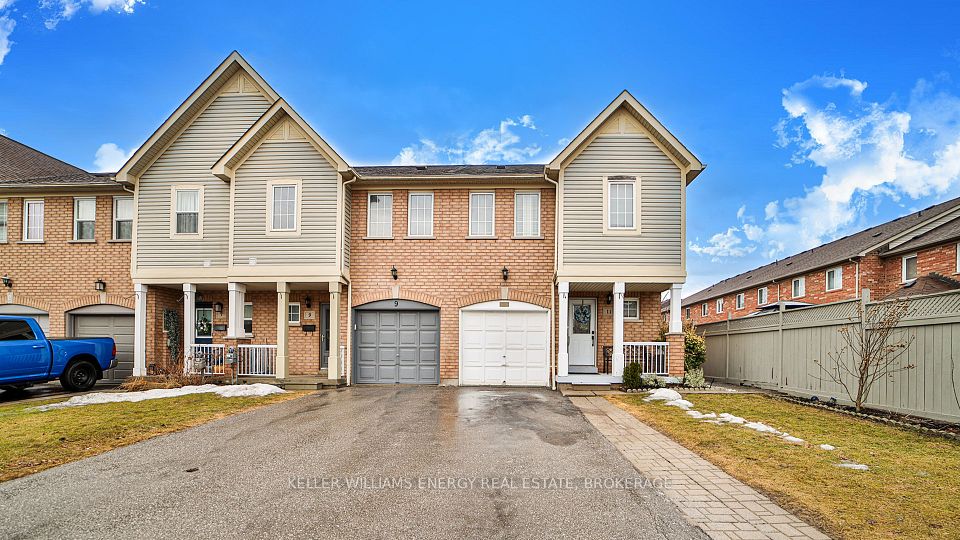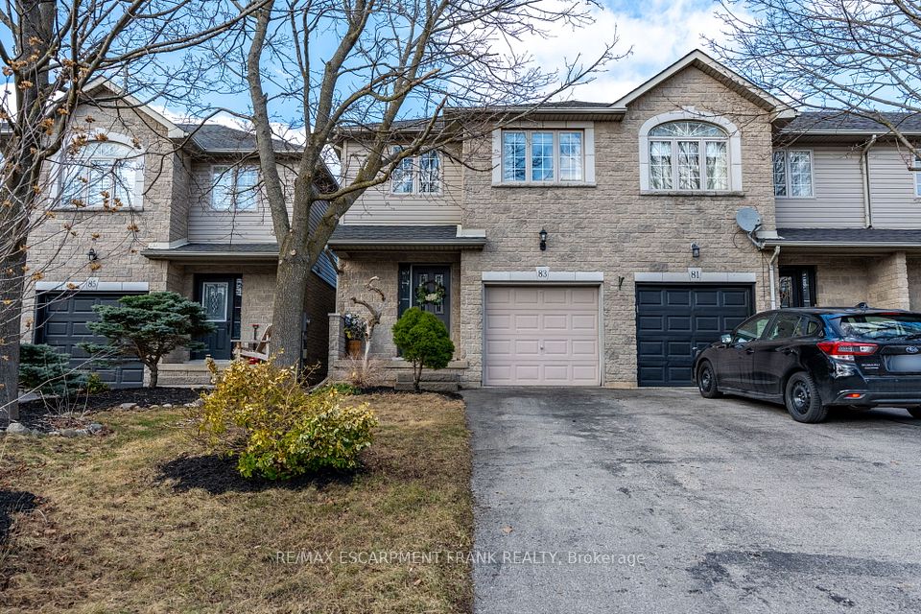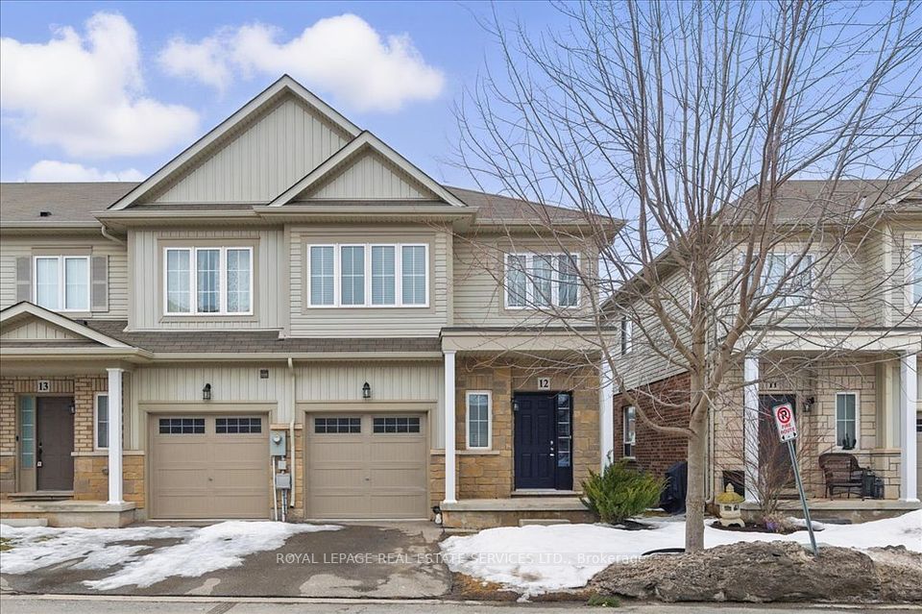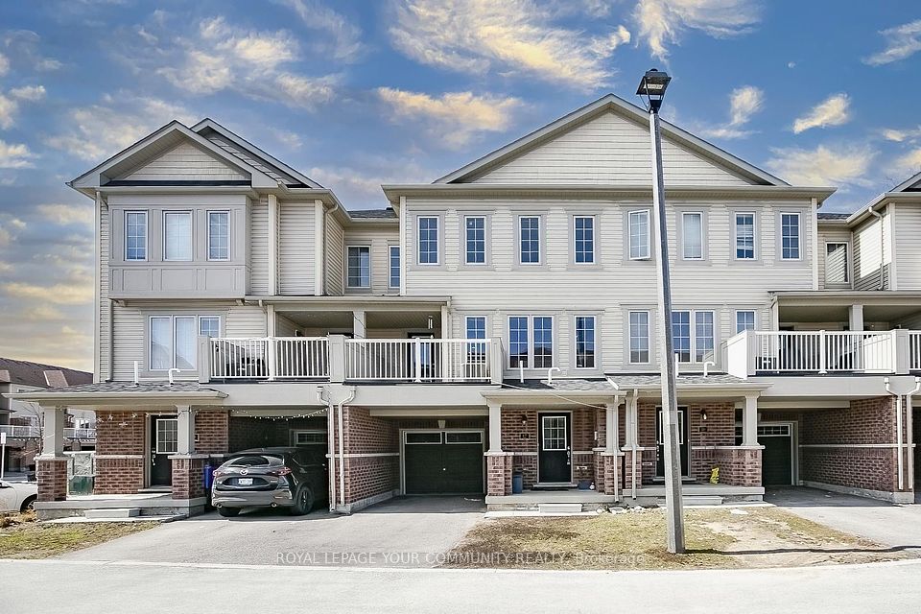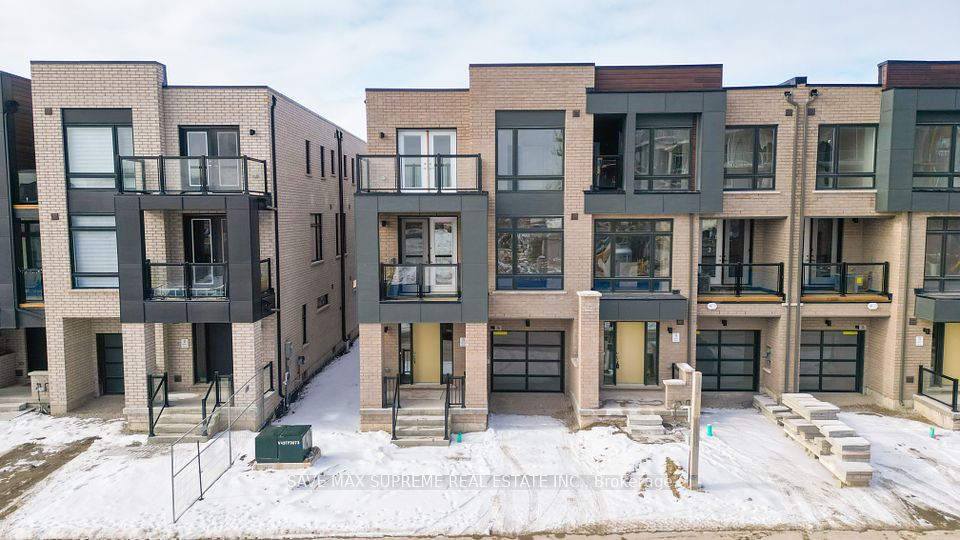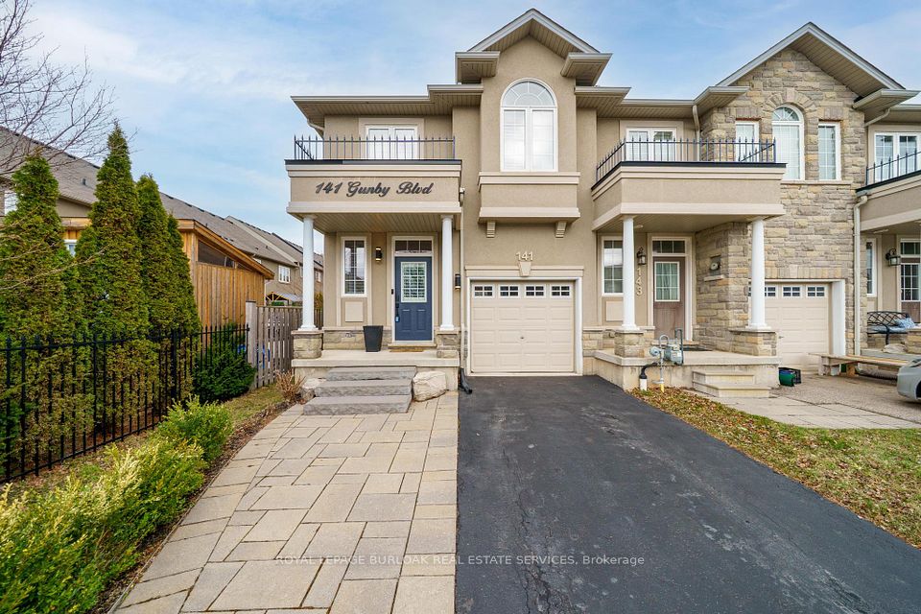$549,900
24 Amherst Drive, Loyalist, ON K7N 0B2
Virtual Tours
Price Comparison
Property Description
Property type
Att/Row/Townhouse
Lot size
< .50 acres
Style
2-Storey
Approx. Area
N/A
Room Information
| Room Type | Dimension (length x width) | Features | Level |
|---|---|---|---|
| Kitchen | 2.35 x 3.06 m | N/A | Main |
| Dining Room | 1.97 x 2.93 m | N/A | Main |
| Living Room | 3.39 x 5.45 m | N/A | Main |
| Bathroom | 1.14 x 2.17 m | N/A | Main |
About 24 Amherst Drive
Welcome to 24 Amherst Dr, nestled in the heart of the charming lakeside community of Amherstview, Ontario. Whether you're a first-time homebuyer or looking to downsize, this inviting 3-bedroom, end-unit freehold townhome is the perfect place to begin your next chapter. Immaculately finished from top to bottom, this home offers modern living with added conveniences such as bedroom-level laundry, a bright office nook for remote work or study, and a fully fenced yard ideal for families and pets alike. Located within walking distance of Lake Ontario, local schools, parks, and recreation centers, Amherstview offers a vibrant community for families of all ages. Plus, with just a 15-minutedrive to Kingston, Ontario, you're never far from the amenities and conveniences of city life. This is more than just a home it's a lifestyle.
Home Overview
Last updated
3 days ago
Virtual tour
None
Basement information
Finished, Full
Building size
--
Status
In-Active
Property sub type
Att/Row/Townhouse
Maintenance fee
$N/A
Year built
--
Additional Details
MORTGAGE INFO
ESTIMATED PAYMENT
Location
Some information about this property - Amherst Drive

Book a Showing
Find your dream home ✨
I agree to receive marketing and customer service calls and text messages from Condomonk. Consent is not a condition of purchase. Msg/data rates may apply. Msg frequency varies. Reply STOP to unsubscribe. Privacy Policy & Terms of Service.






