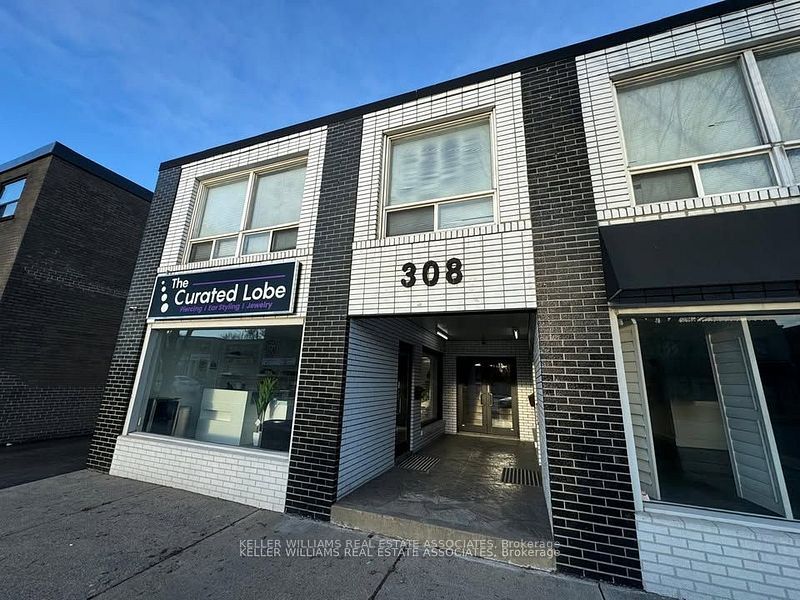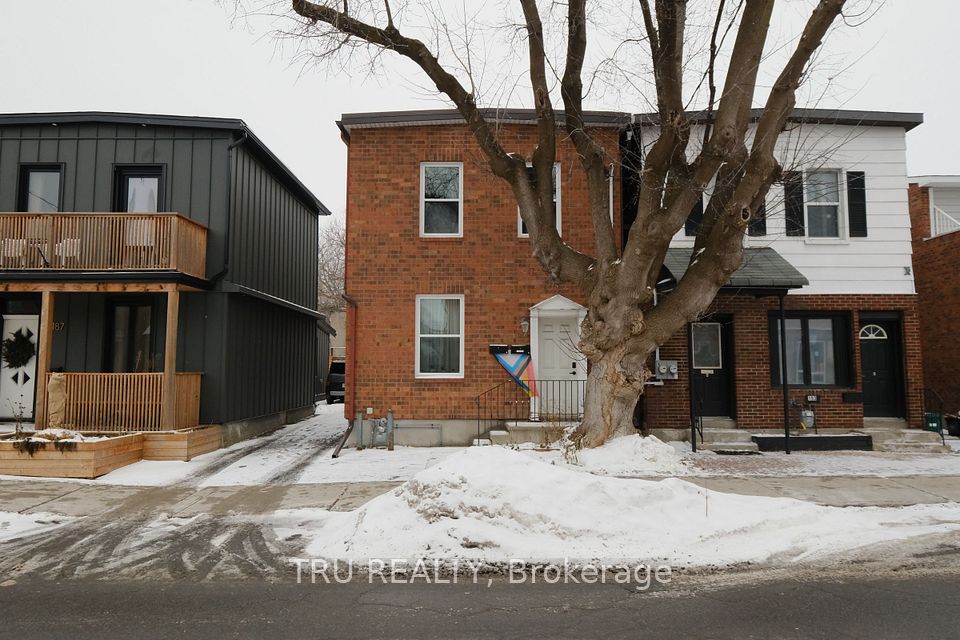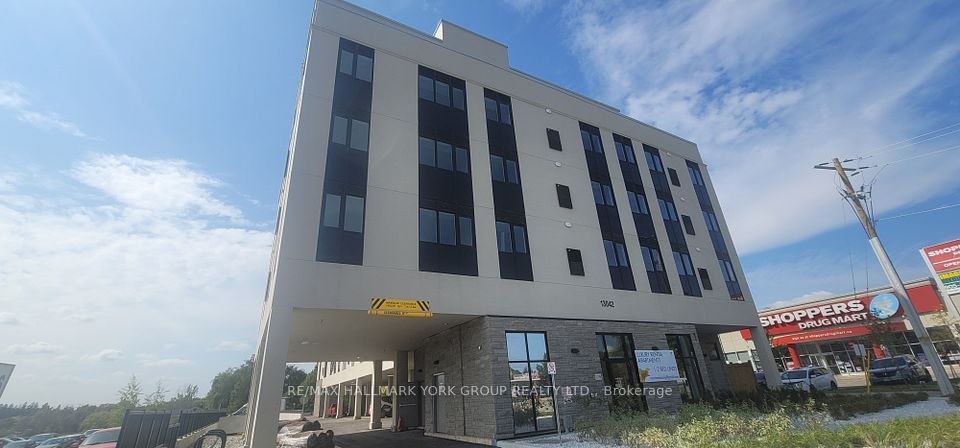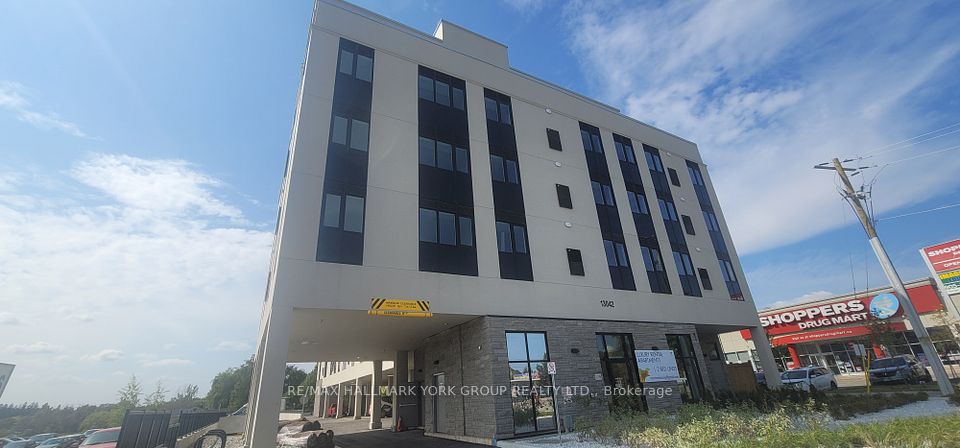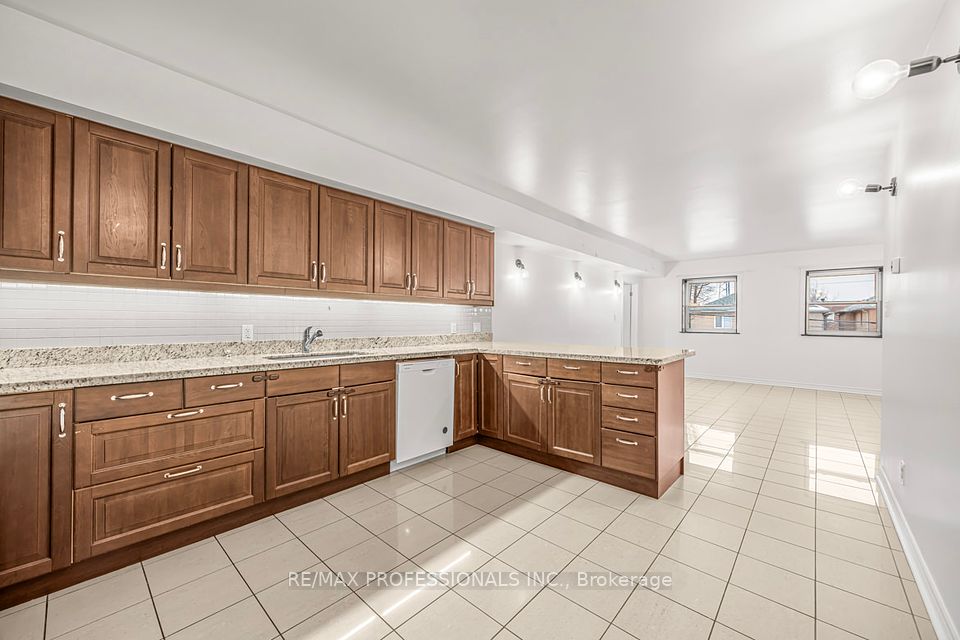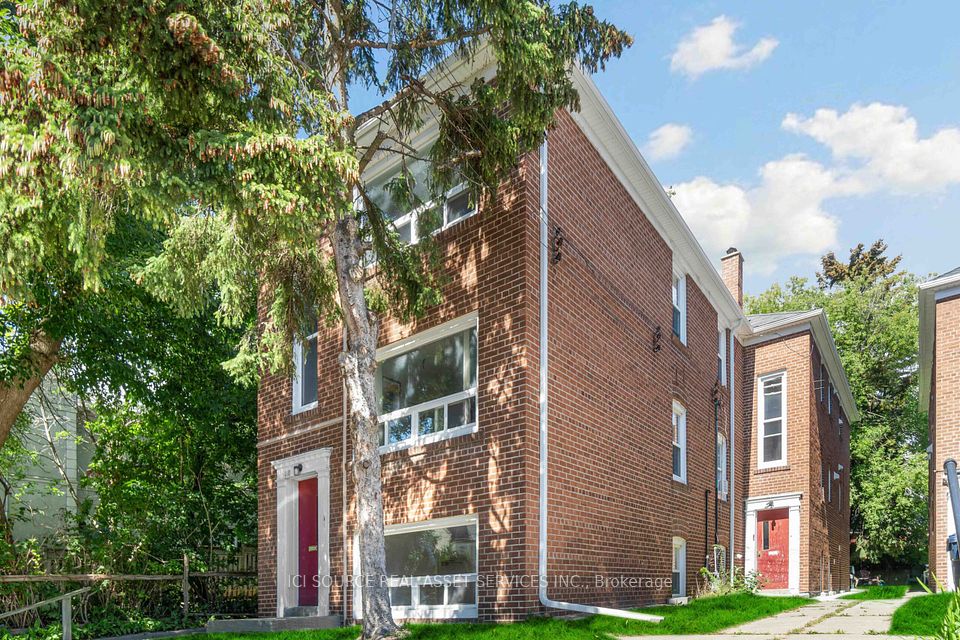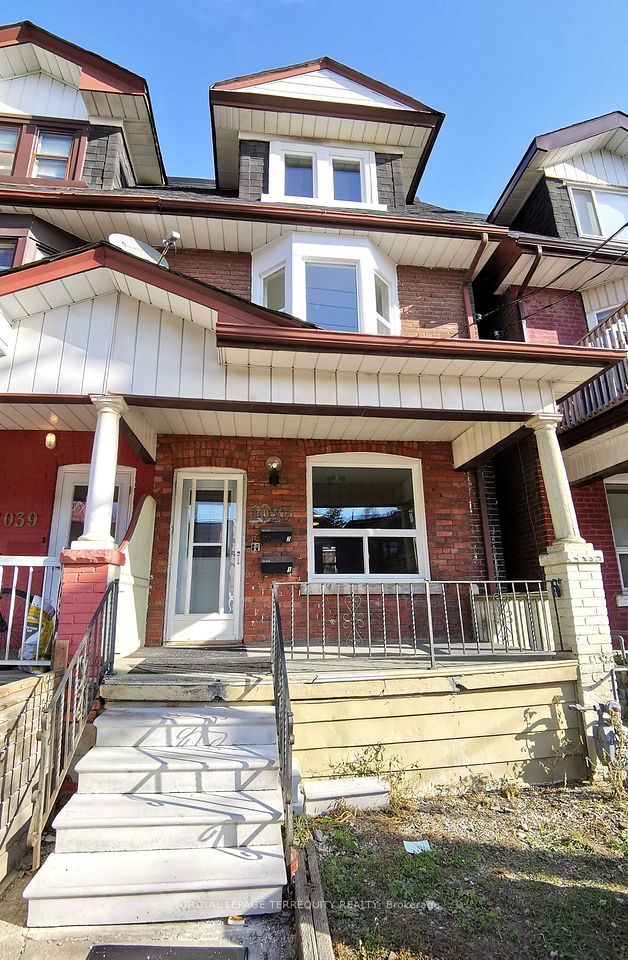$2,200
2389 Bloor Street, Toronto W01, ON M6S 1P6
Price Comparison
Property Description
Property type
Upper Level
Lot size
N/A
Style
3-Storey
Approx. Area
N/A
Room Information
| Room Type | Dimension (length x width) | Features | Level |
|---|---|---|---|
| Kitchen | 4.14 x 2.05 m | Tile Floor, Open Concept, Double Sink | N/A |
| Dining Room | 2.95 x 4.25 m | Hardwood Floor, Open Concept, Ceiling Fan(s) | N/A |
| Living Room | 2.95 x 4.25 m | Hardwood Floor, Open Concept, Ceiling Fan(s) | N/A |
| Bedroom | 4.22 x 5.21 m | Laminate, Window, Ceiling Fan(s) | N/A |
About 2389 Bloor Street
Prime Location In The Bloor West Village Area. This Sun Filled Apartment Offers Over 700 Sqft Of Bright Open Concept Living Space. The Unit Features An Oversized Bedroom With Newer Flooring, Providing Ample Room For Comfort And Relaxation. Additional Highlights Include Large Living Areas, Ceiling Fans For Excellent Air Circulation, And Ductless A/C For Year Round Comfort. Ideal For Anyone Seeking A Trendy And Vibrant Neighborhood, Bloor West Village Is Known For Its Array Of Restaurants, Coffee Shops, Fruit Markets, And More. Just Steps Away From The Subway Station, Transit Options, No Frills, And High Park, This Location Combines Convenience With Lifestyle. Don't Miss This Opportunity To Live In One Of Toronto's Most Desirable Areas!
Home Overview
Last updated
1 day ago
Virtual tour
None
Basement information
None
Building size
--
Status
In-Active
Property sub type
Upper Level
Maintenance fee
$N/A
Year built
--
Additional Details
MORTGAGE INFO
ESTIMATED PAYMENT
Location
Some information about this property - Bloor Street

Book a Showing
Find your dream home ✨
I agree to receive marketing and customer service calls and text messages from Condomonk. Consent is not a condition of purchase. Msg/data rates may apply. Msg frequency varies. Reply STOP to unsubscribe. Privacy Policy & Terms of Service.






