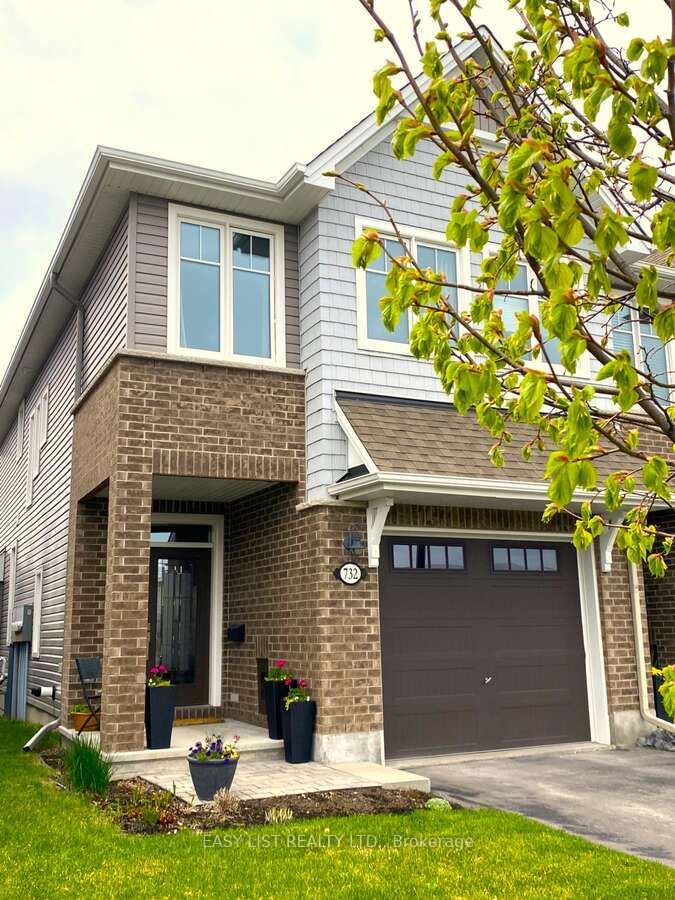$725,000
238 Royal Salisbury Way, Brampton, ON L6V 3H4
Property Description
Property type
Att/Row/Townhouse
Lot size
N/A
Style
2-Storey
Approx. Area
1100-1500 Sqft
Room Information
| Room Type | Dimension (length x width) | Features | Level |
|---|---|---|---|
| Living Room | 5.12 x 3.3 m | Laminate, Overlooks Dining | Main |
| Dining Room | 2.68 x 2.44 m | Ceramic Floor, W/O To Yard | Main |
| Kitchen | 3.66 x 1.73 m | Ceramic Floor, Granite Counters | Main |
| Primary Bedroom | 4.6 x 2.86 m | Laminate, Double Closet | Second |
About 238 Royal Salisbury Way
This well-maintained townhouse in the heart of Madoc offers a perfect blend of comfort and style. Updated over the years, it features laminate flooring throughout, replaced windows and doors, and a finished basement with a modern full bathroom and newer washer/dry boasts a custom backsplash, granite countertops with an island, and stainless steel appliances. A striking staircase adds a touch of elegance. The carport has been converted into a full garage, and the widened driveway provides extra parking. Step into the private, mature backyard featuring a newly built deckperfect for relaxing or entertainingalong with a spacious garden shed for extra storage. A fantastic home in a highly desirable neighborhood!
Home Overview
Last updated
Jun 19
Virtual tour
None
Basement information
Finished
Building size
--
Status
In-Active
Property sub type
Att/Row/Townhouse
Maintenance fee
$N/A
Year built
--
Additional Details
Price Comparison
Location

Angela Yang
Sales Representative, ANCHOR NEW HOMES INC.
MORTGAGE INFO
ESTIMATED PAYMENT
Some information about this property - Royal Salisbury Way

Book a Showing
Tour this home with Angela
I agree to receive marketing and customer service calls and text messages from Condomonk. Consent is not a condition of purchase. Msg/data rates may apply. Msg frequency varies. Reply STOP to unsubscribe. Privacy Policy & Terms of Service.












