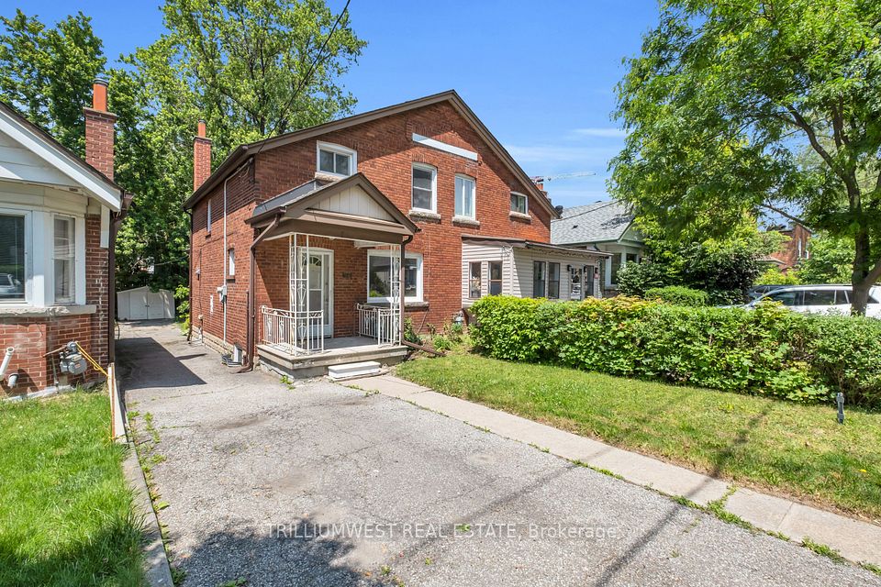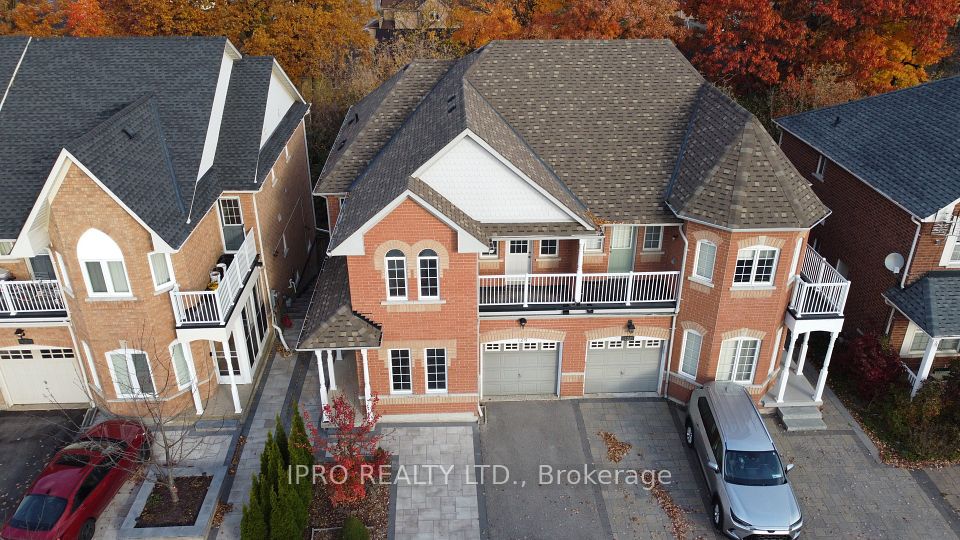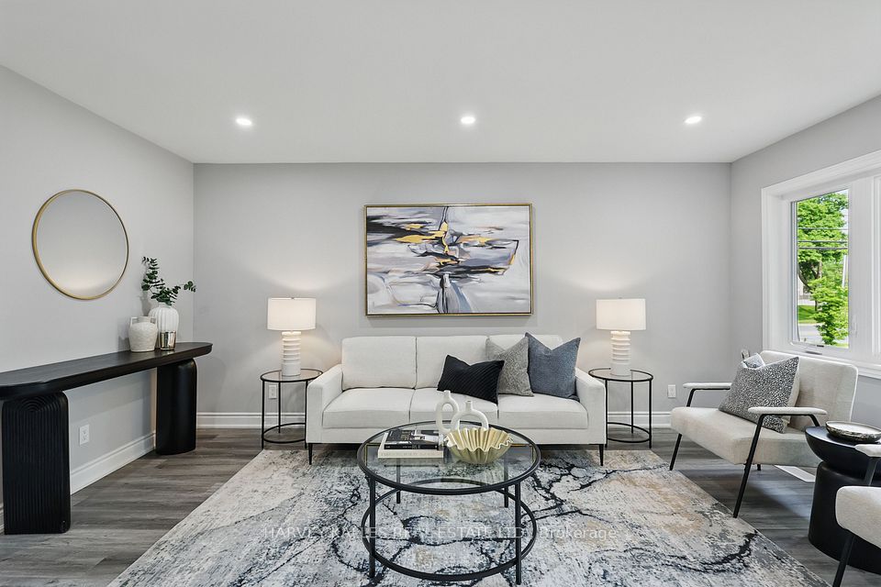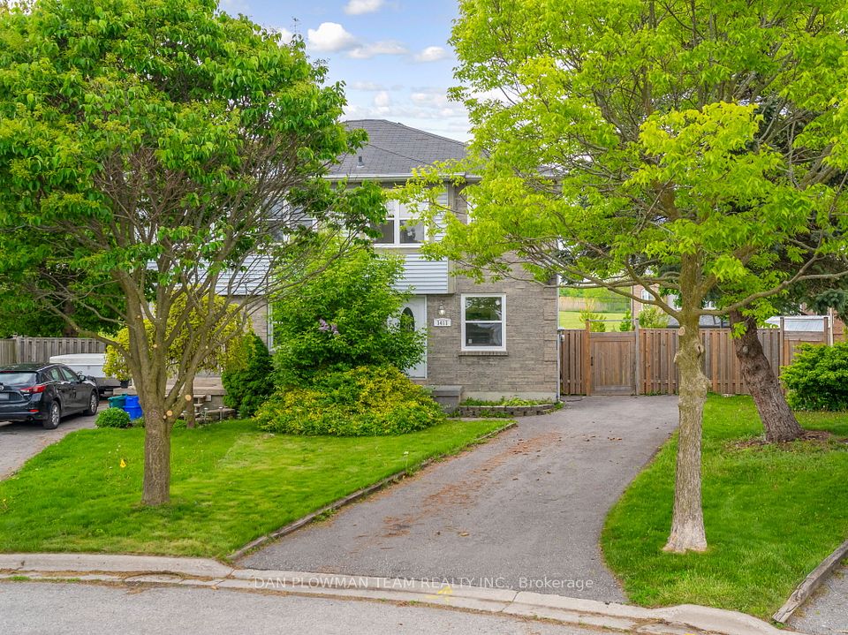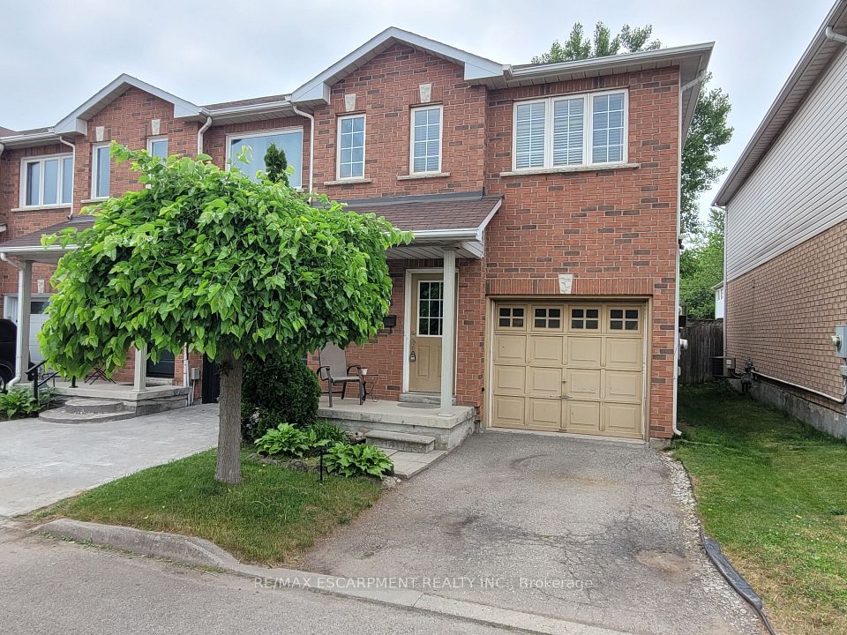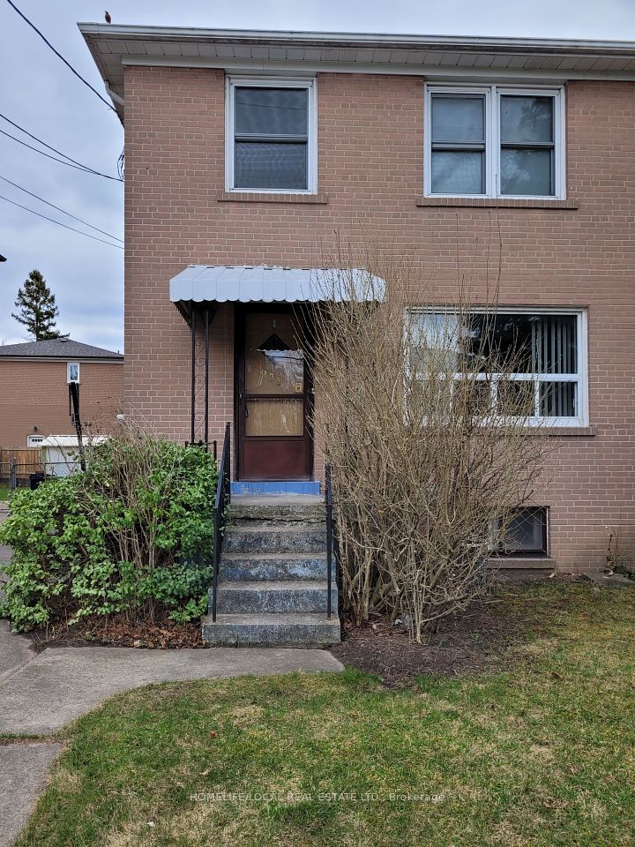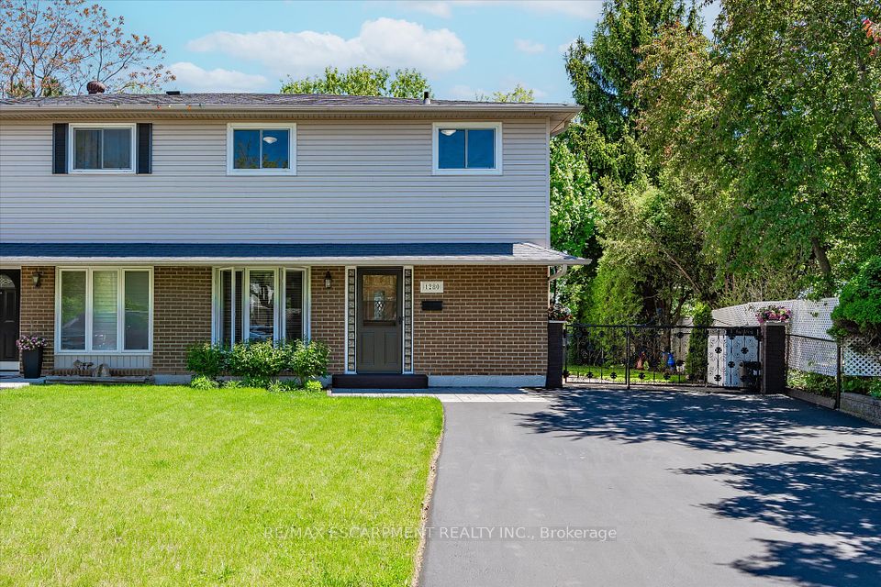$1,024,900
Last price change May 21
238 Courtland Street, Blue Mountains, ON L9Y 4E2
Property Description
Property type
Semi-Detached
Lot size
Not Applicable
Style
2-Storey
Approx. Area
1500-2000 Sqft
Room Information
| Room Type | Dimension (length x width) | Features | Level |
|---|---|---|---|
| Living Room | 4.87 x 3.1 m | Gas Fireplace, W/O To Deck, Open Concept | Main |
| Dining Room | 3.16 x 3.04 m | Open Concept | Main |
| Kitchen | 5.56 x 2.73 m | Stone Counters, Centre Island | Main |
| Foyer | 3.07 x 2.35 m | N/A | Main |
About 238 Courtland Street
Nestled in Windfall, this home boasts mountain views from the front porch & a spacious single car garage. Open-concept design with bright, oversized windows & upgraded lighting. Large custom built composite deck with lighting, premium lot backing onto small treed area and green space, fireplace in basement. Upgraded quartz counter top in both kitchen and ensuite. Upgraded kitchen cabinetry in kitchen and bathrooms. There is a spacious deck from the living room walk-out. The kitchen features a breakfast bar, pendant lights, & stainless steel appliances. Enjoy a cozy evening by the gas fireplace. Upstairs, you'll find three bedrooms, a convenient laundry room, and two bathrooms, including a spectacular owner's suite with a luxurious 5-piece ensuite and walk-in closet. Finished basement with family room & rough-in for another full bathroom (currently a storage room). A short walk to 'The Shed' clubhouse with pool, hot tub, sauna, & gym. Steps from Blue Mountain Village, close to Collingwood & Georgian Bay. The house & property are freehold and the roads and community centre are common elements condo at $98.81/mth
Home Overview
Last updated
Jun 8
Virtual tour
None
Basement information
Finished, Full
Building size
--
Status
In-Active
Property sub type
Semi-Detached
Maintenance fee
$N/A
Year built
2024
Additional Details
Price Comparison
Location

Angela Yang
Sales Representative, ANCHOR NEW HOMES INC.
MORTGAGE INFO
ESTIMATED PAYMENT
Some information about this property - Courtland Street

Book a Showing
Tour this home with Angela
I agree to receive marketing and customer service calls and text messages from Condomonk. Consent is not a condition of purchase. Msg/data rates may apply. Msg frequency varies. Reply STOP to unsubscribe. Privacy Policy & Terms of Service.






