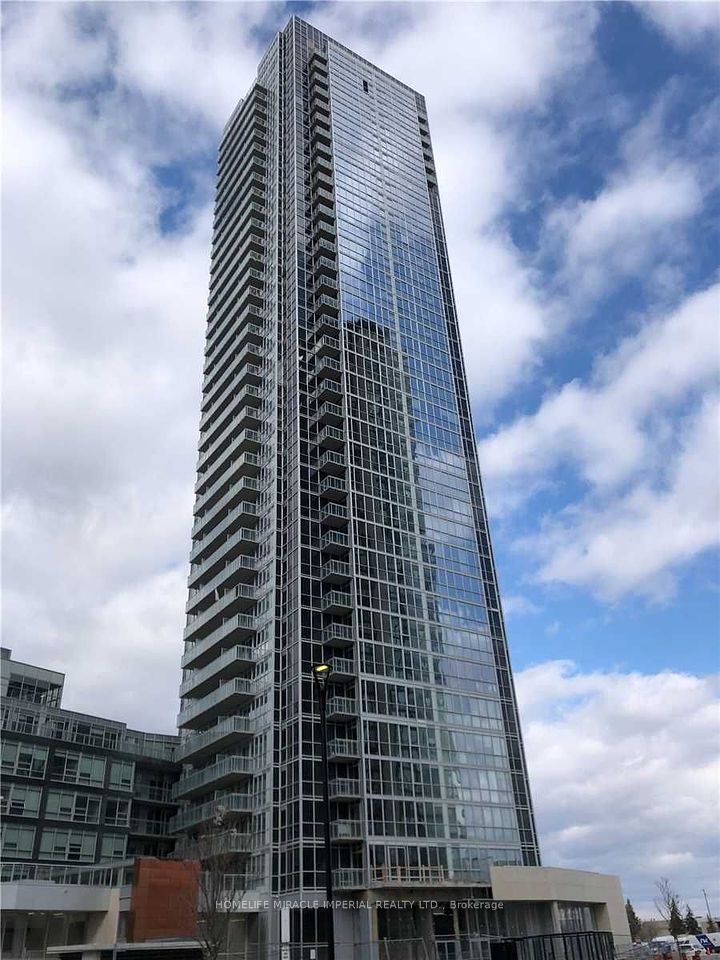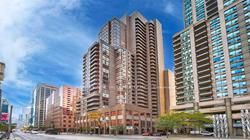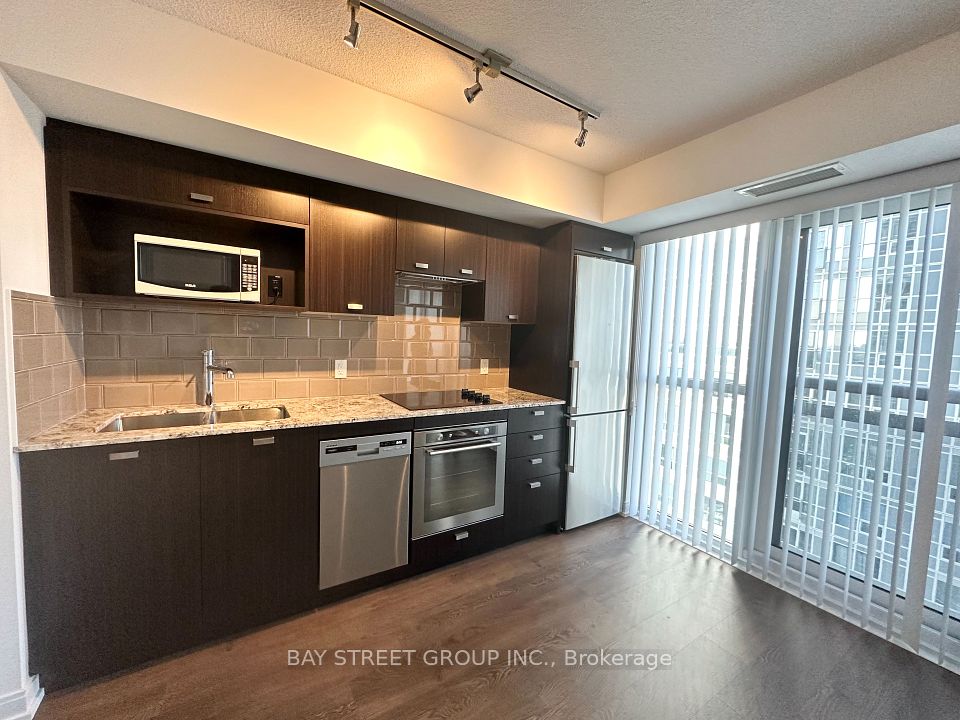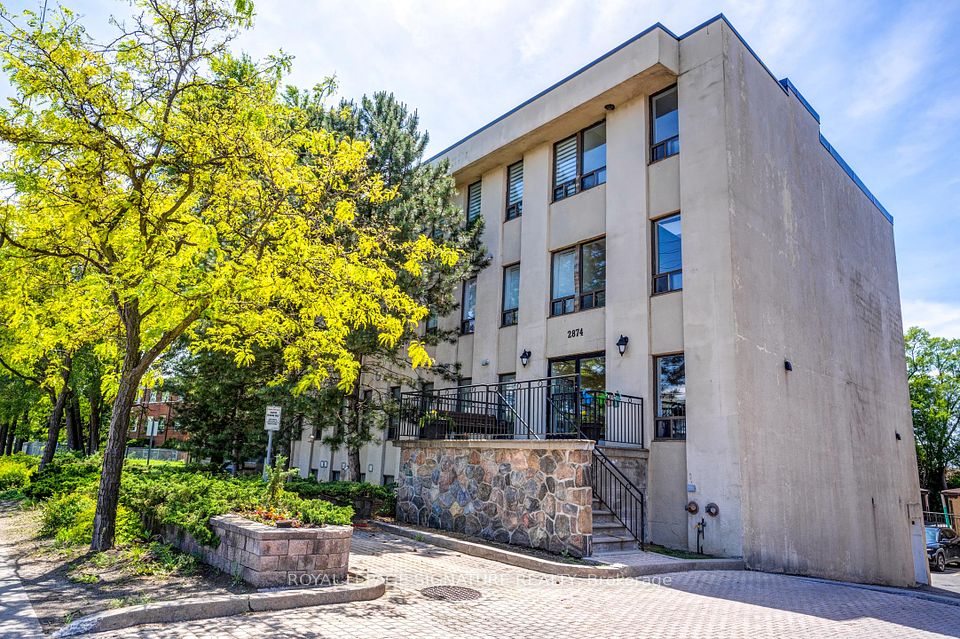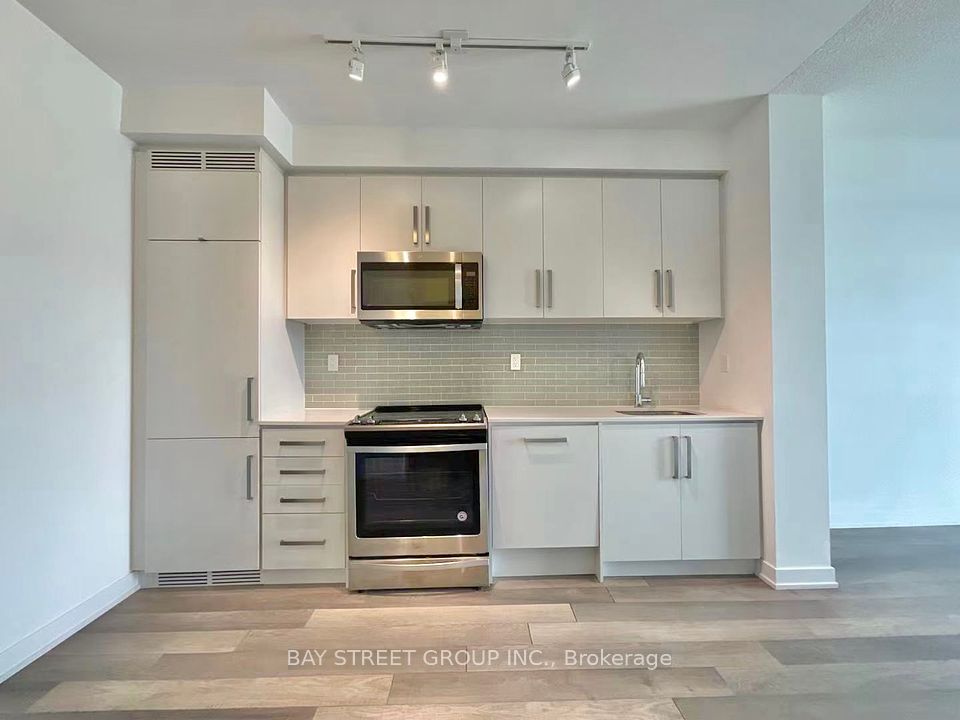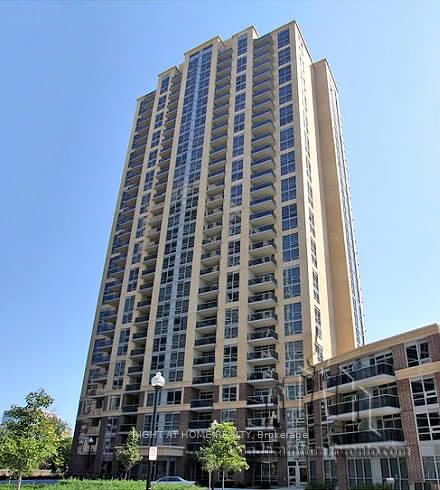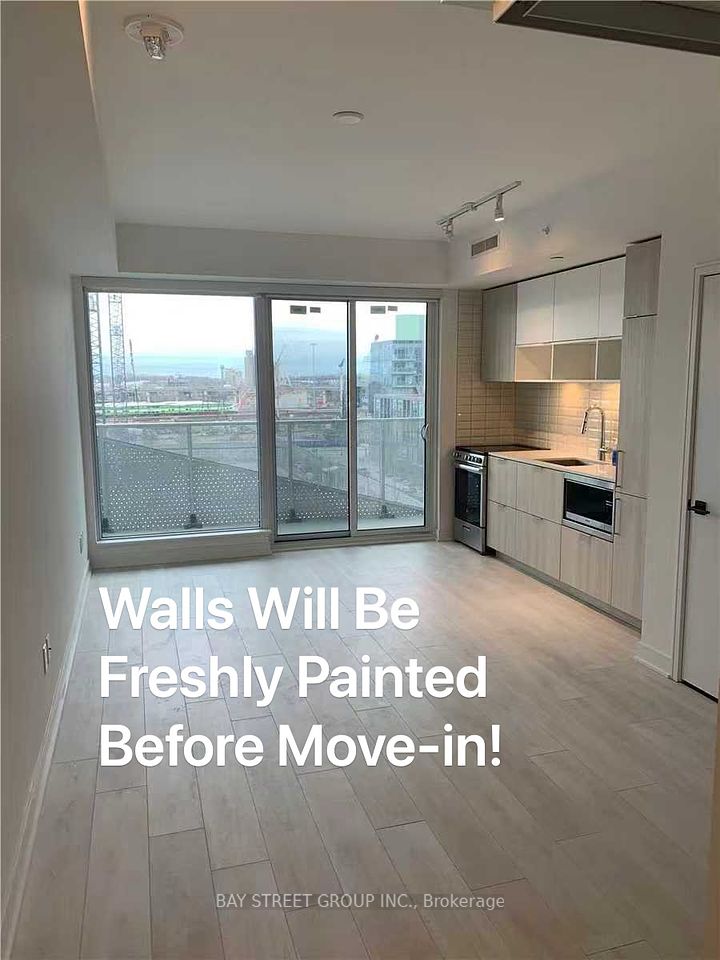$2,250
238 Bonis Avenue, Toronto E05, ON M1T 3W7
Property Description
Property type
Condo Apartment
Lot size
N/A
Style
Apartment
Approx. Area
500-599 Sqft
Room Information
| Room Type | Dimension (length x width) | Features | Level |
|---|---|---|---|
| Living Room | 4.86 x 3.01 m | Laminate, Window, Juliette Balcony | Flat |
| Dining Room | 4.86 x 3.01 m | Laminate, Open Concept, Juliette Balcony | Flat |
| Kitchen | 2.55 x 2.25 m | Galley Kitchen, Breakfast Bar, Tile Floor | Flat |
| Bedroom | 2.83 x 2.78 m | Broadloom, Closet, Window | Flat |
About 238 Bonis Avenue
AVAILABLE IMMEDIATELY! 1 PARKING SPOT & 1 Locker! Stunning Penthouse Unit in the Heart of Agincourt! This 1 Bedroom/1 Washroom condo boasts 555 sq ft of interior area + juliette Balcony. Large Galley Kitchen offers larger sized appliances, tiled floor, kitchen backsplash and an elevated breakfast bar. The Unit offers a Large open concept living and dining area that opens to a juliette balcony with North East and North West views. There's a Large bedroom with carpet, a closet and views of the condo courtyard. Unit offers a 4 pc bathroom and ensuite laundry.
Home Overview
Last updated
Apr 14
Virtual tour
None
Basement information
None
Building size
--
Status
In-Active
Property sub type
Condo Apartment
Maintenance fee
$N/A
Year built
--
Additional Details
Price Comparison
Location

Angela Yang
Sales Representative, ANCHOR NEW HOMES INC.
MORTGAGE INFO
ESTIMATED PAYMENT
Some information about this property - Bonis Avenue

Book a Showing
Tour this home with Angela
I agree to receive marketing and customer service calls and text messages from Condomonk. Consent is not a condition of purchase. Msg/data rates may apply. Msg frequency varies. Reply STOP to unsubscribe. Privacy Policy & Terms of Service.






