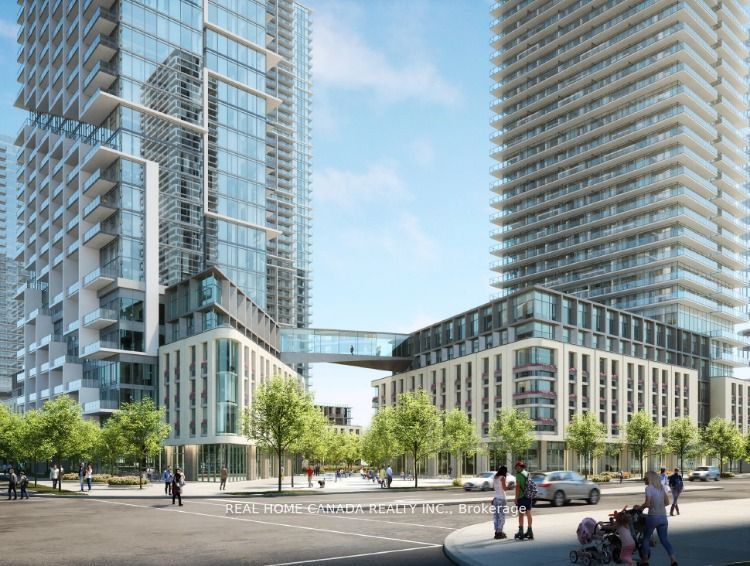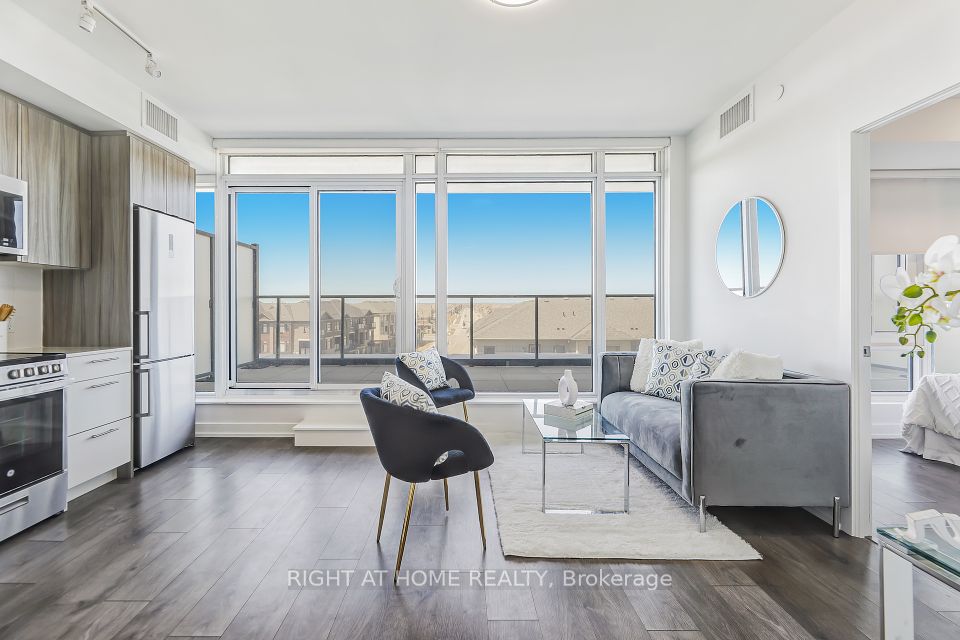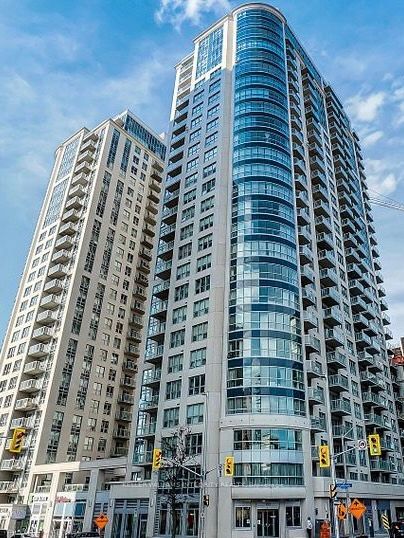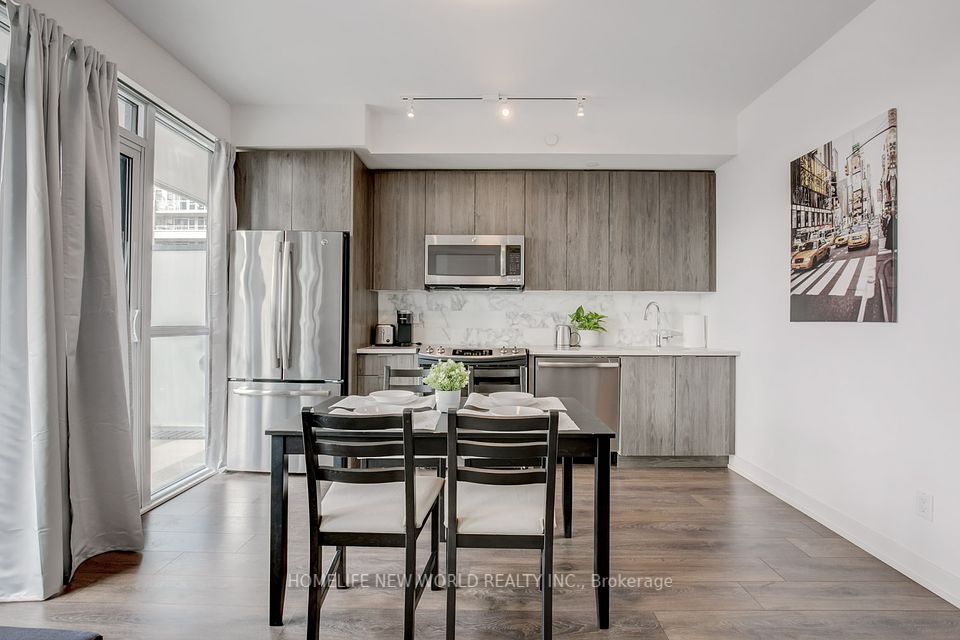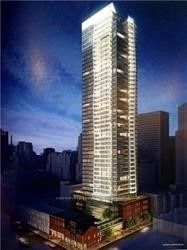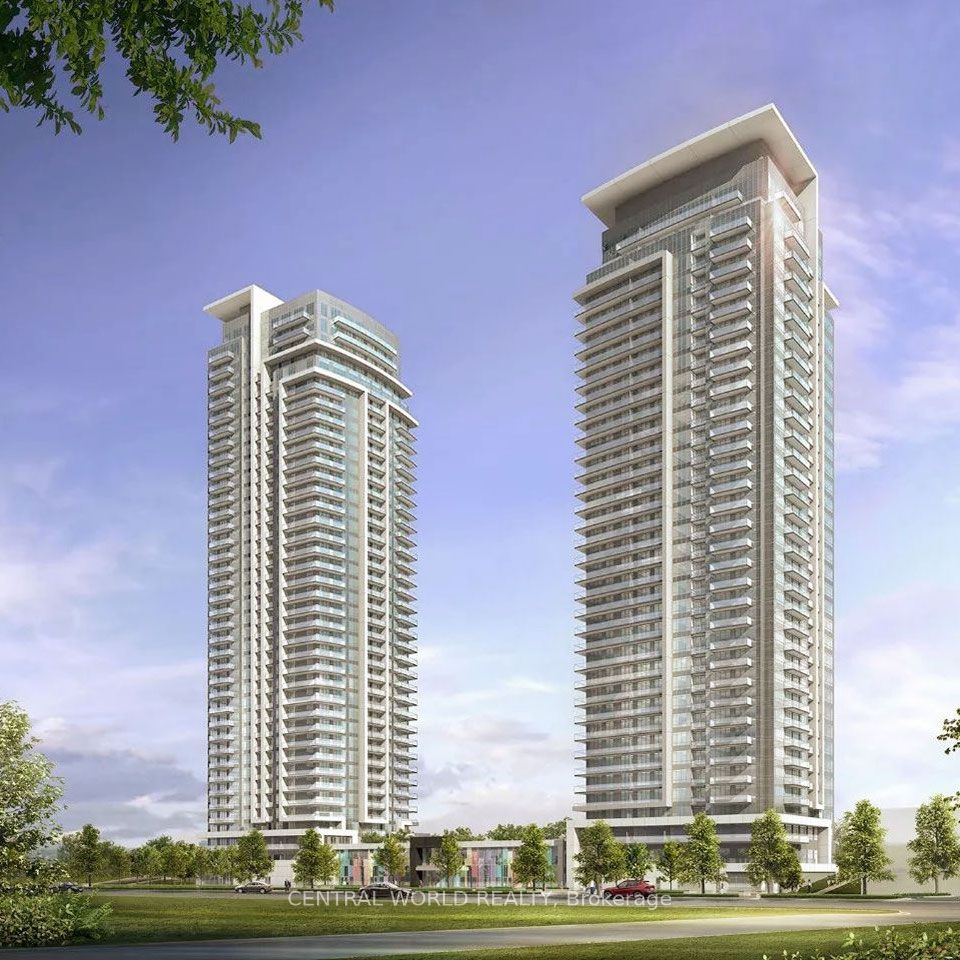$2,700
Last price change Mar 25
238 Besserer Street, Lower Town - Sandy Hill, ON K1N 6B1
Property Description
Property type
Condo Apartment
Lot size
N/A
Style
1 Storey/Apt
Approx. Area
700-799 Sqft
Room Information
| Room Type | Dimension (length x width) | Features | Level |
|---|---|---|---|
| Primary Bedroom | 3.04 x 3.4 m | N/A | Main |
| Bedroom | 2.84 x 2.74 m | N/A | Main |
| Kitchen | 4.47 x 2.43 m | N/A | Main |
About 238 Besserer Street
Welcome home to the Galleria 2! Enjoy convenient & upscale living within walking distance of the Byward Market, Parliament, Chateau Laurier, LRT Station, Ottawa U & Rideau Canal. CORNER END UNIT w/ beautiful views of downtown from your balcony as well as living room & primary bedroom thanks to all the large windows! Open concept condo that features tons of upgrade including beautiful hwd floors, a Chef's kitchen w/ Stainless Steel appliances, large island & granite countertops. You also find 2 generous bedrooms, including the primary bedroom w/ 3pc ensuite which offers granite countertops & stand-up shower. Another full bathroom, also w/ granite countertops & in-suite laundry complete this modern condo. Sit out on your private balcony or enjoy the indoor pool, sauna, exercise room & party room w/ kitchen. 1 Underground parking
Home Overview
Last updated
12 hours ago
Virtual tour
None
Basement information
None
Building size
--
Status
In-Active
Property sub type
Condo Apartment
Maintenance fee
$N/A
Year built
--
Additional Details
Price Comparison
Location

Angela Yang
Sales Representative, ANCHOR NEW HOMES INC.
MORTGAGE INFO
ESTIMATED PAYMENT
Some information about this property - Besserer Street

Book a Showing
Tour this home with Angela
I agree to receive marketing and customer service calls and text messages from Condomonk. Consent is not a condition of purchase. Msg/data rates may apply. Msg frequency varies. Reply STOP to unsubscribe. Privacy Policy & Terms of Service.






