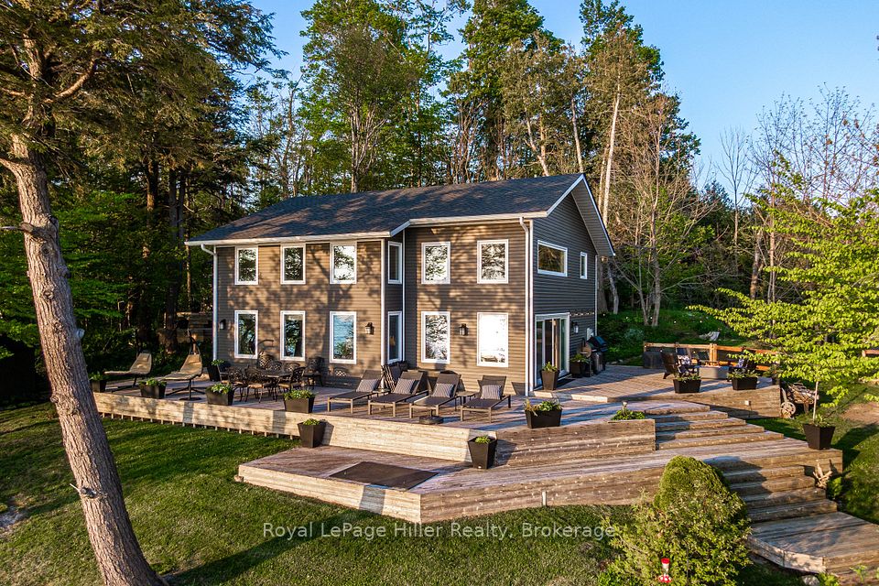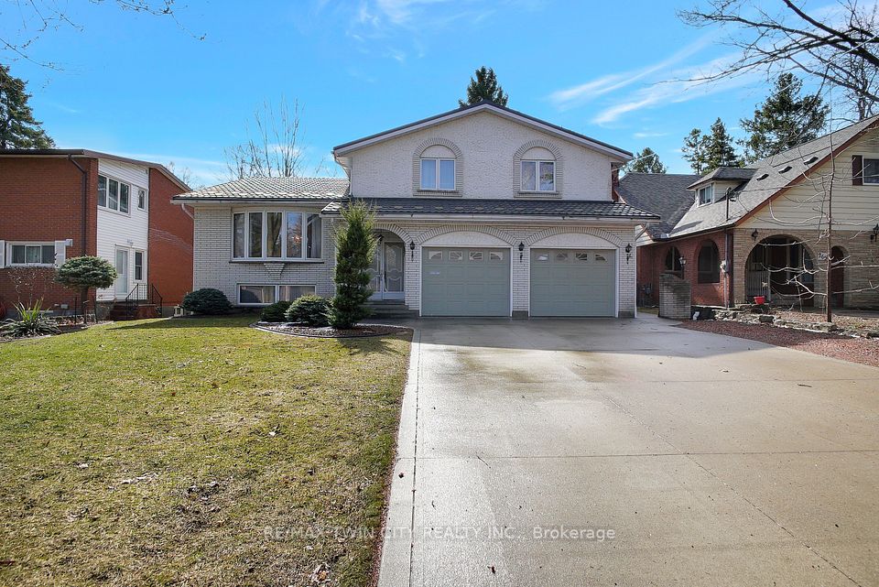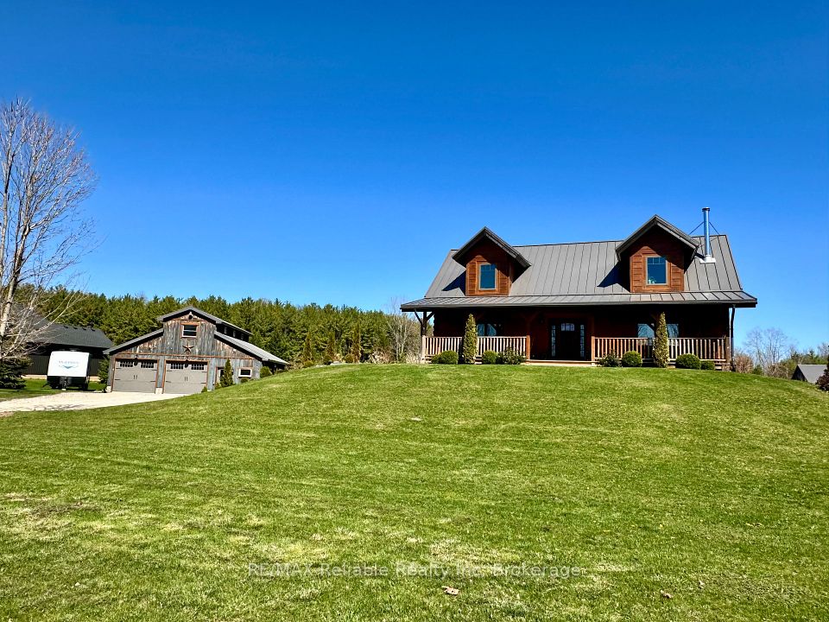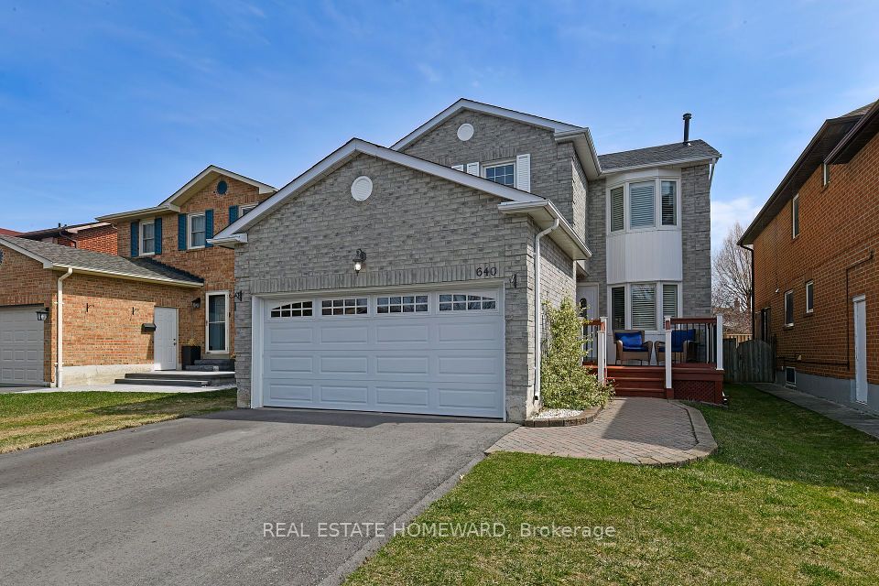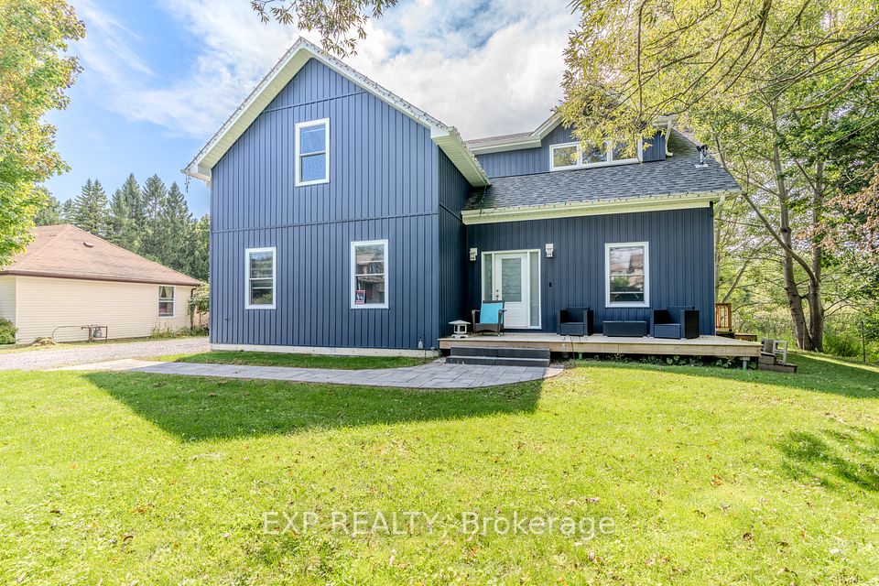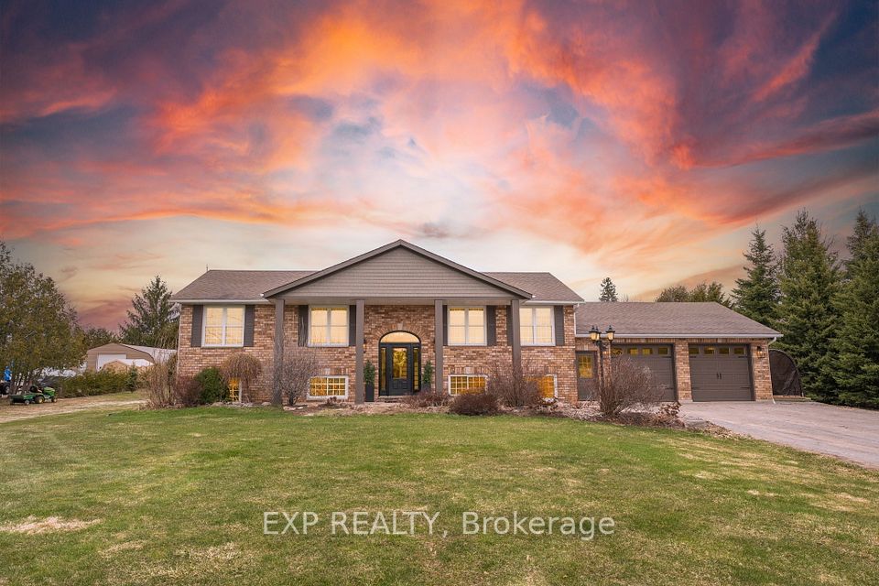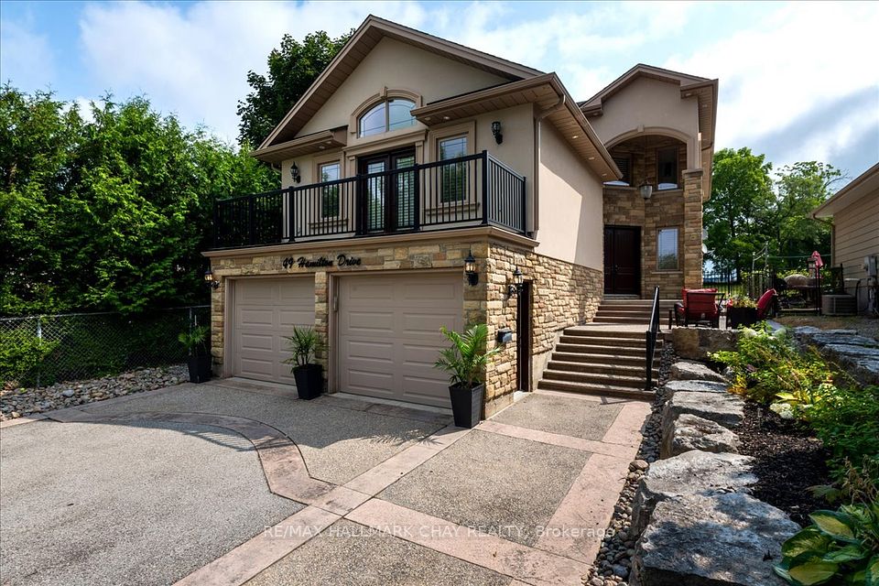$1,649,000
2373 Cheverie Street, Oakville, ON L6J 5W5
Property Description
Property type
Detached
Lot size
N/A
Style
Bungalow-Raised
Approx. Area
1100-1500 Sqft
Room Information
| Room Type | Dimension (length x width) | Features | Level |
|---|---|---|---|
| Living Room | 6.15 x 4.47 m | Laminate, Pot Lights, Large Window | Main |
| Dining Room | 3.05 x 3.35 m | Laminate, Pot Lights, Large Window | Main |
| Kitchen | 2.79 x 3.35 m | Tile Floor, Stainless Steel Sink, Pot Lights | Main |
| Primary Bedroom | 3.73 x 3.86 m | 3 Pc Ensuite, Laminate, Large Closet | Main |
About 2373 Cheverie Street
Bright And Charming Family Home Nestled On A Quiet, Child-Friendly Street In Prestigious Southeast Oakville. Situated In An Incredible Neighbourhood With A Strong Sense Of Community And Year-Round Events. This Raised Bungalow Has Been Thoughtfully Updated, Including Renovated Washrooms On The Main Level. The Home Features A Well-Designed Layout With Three Spacious Bedrooms Upstairs And An Additional Bedroom In The Finished Basement, Making It Ideal For Families Or Guests. The Backyard Is A Private Oasis, Complete With An In-Ground Salt Water Pool, Lawn Irrigation System, Gazebo W/Seating Area, And A Versatile Shed That Can Be Opened Into/ Used As A Bar- Perfect For Entertaining! Located Within Walking Distance To Top-Rated Schools, Parks, Lake Ontario, Scenic Nature Trails And More. Conveniently Located Close To All Major Amenities, Public Transit And Major Highways. Offering Modern Touches And A Fantastic Location, This Home Presents A Great Opportunity To Enjoy Comfort, Convenience, And A Vibrant Community Lifestyle In One Of Oakville's Most Sought-After Areas!
Home Overview
Last updated
Mar 24
Virtual tour
None
Basement information
Full, Finished
Building size
--
Status
In-Active
Property sub type
Detached
Maintenance fee
$N/A
Year built
--
Additional Details
Price Comparison
Location

Shally Shi
Sales Representative, Dolphin Realty Inc
MORTGAGE INFO
ESTIMATED PAYMENT
Some information about this property - Cheverie Street

Book a Showing
Tour this home with Shally ✨
I agree to receive marketing and customer service calls and text messages from Condomonk. Consent is not a condition of purchase. Msg/data rates may apply. Msg frequency varies. Reply STOP to unsubscribe. Privacy Policy & Terms of Service.






