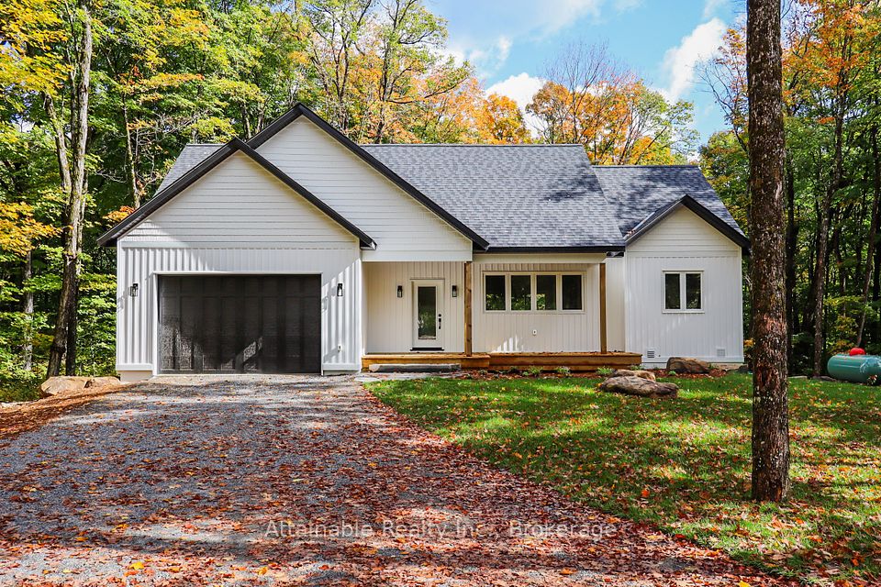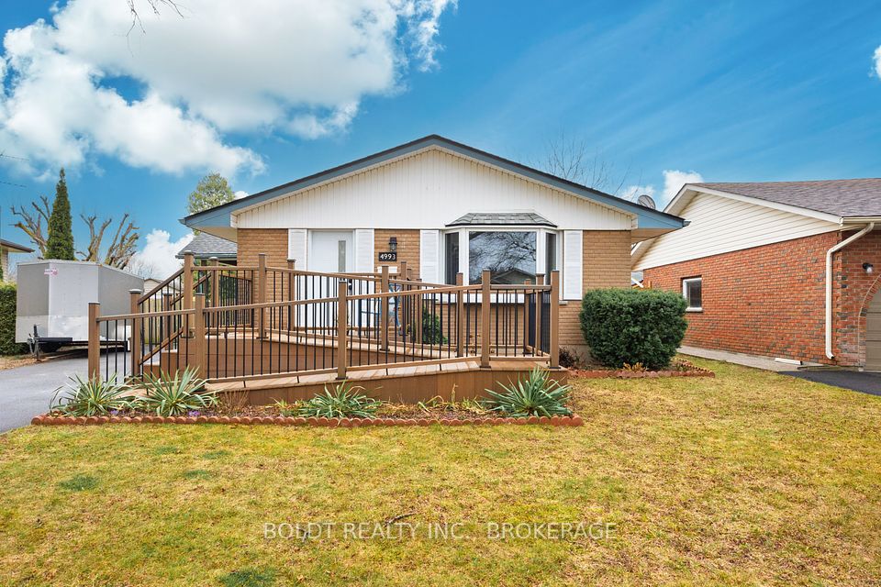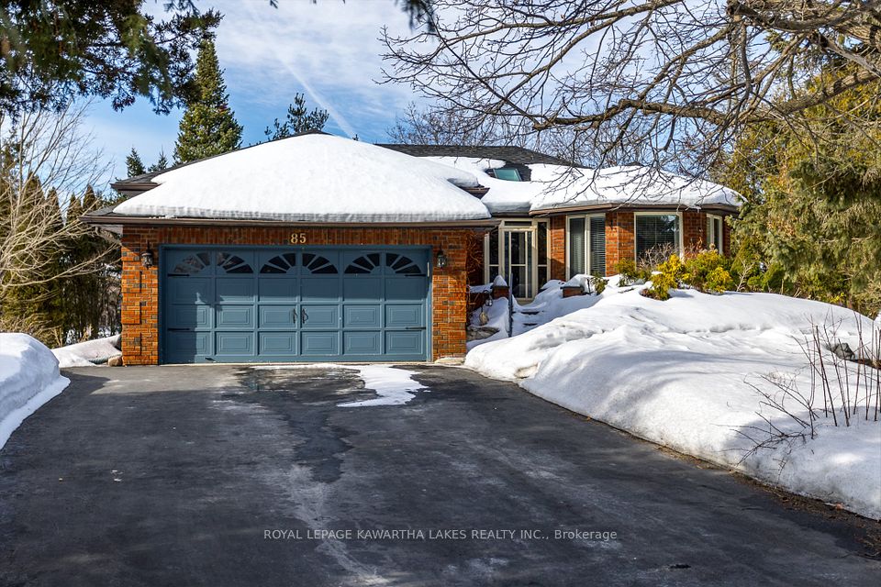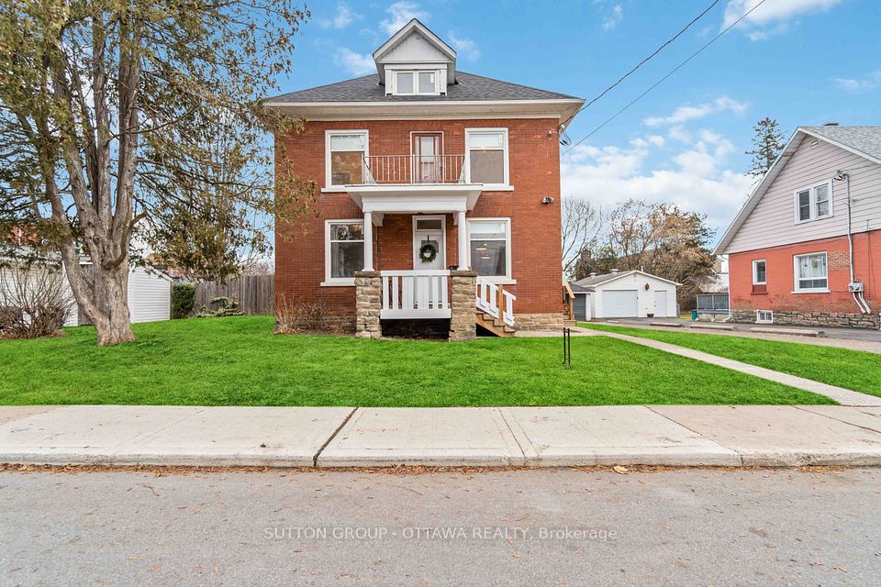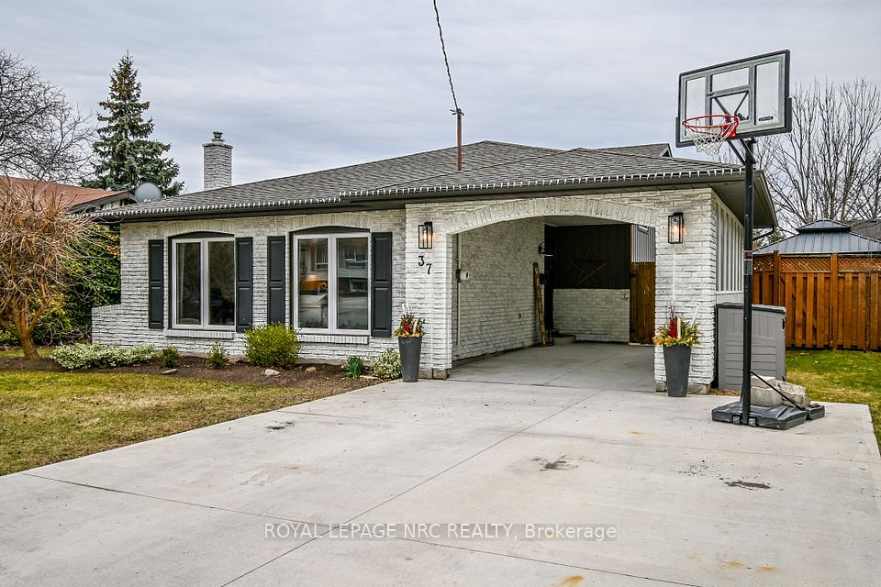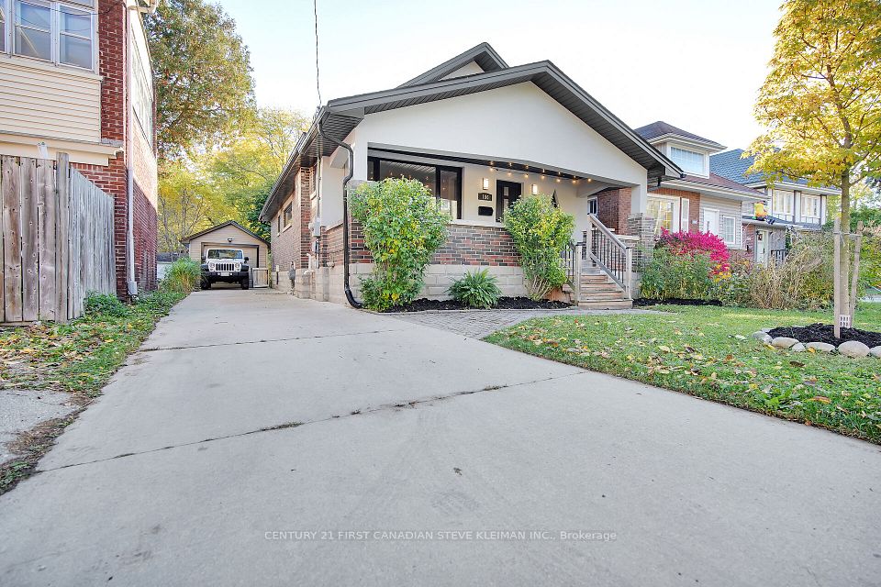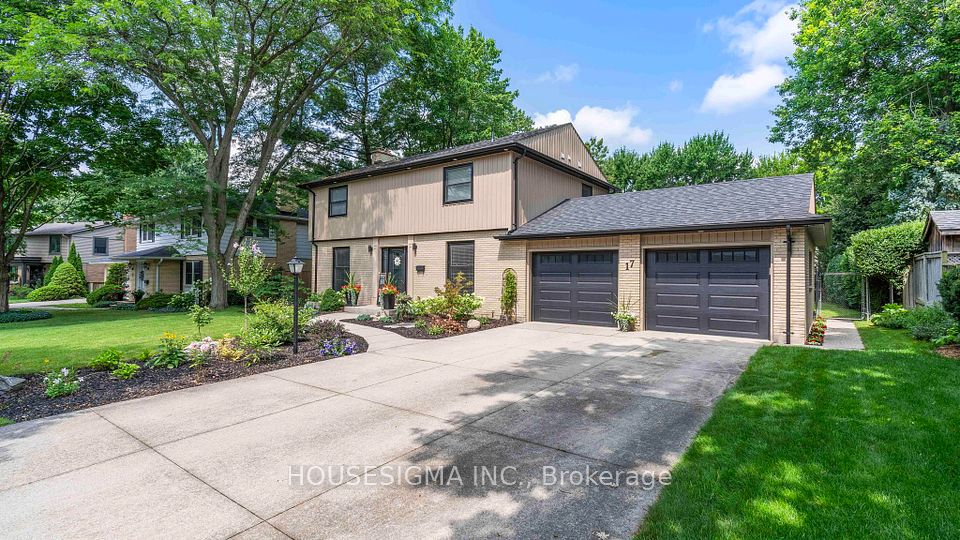$799,000
237 Riverview Boulevard, St. Catharines, ON L2T 3N2
Property Description
Property type
Detached
Lot size
N/A
Style
Bungalow
Approx. Area
1100-1500 Sqft
Room Information
| Room Type | Dimension (length x width) | Features | Level |
|---|---|---|---|
| Living Room | 3.71 x 5.06 m | N/A | Main |
| Dining Room | 2.69 x 3.15 m | N/A | Main |
| Kitchen | 3.01 x 4.41 m | N/A | Main |
| Primary Bedroom | 4.31 x 3.62 m | N/A | Main |
About 237 Riverview Boulevard
Nestled in the prestigious Riverview Boulevard area of South End St. Catharines, this charming bungalow offers a serene lifestyle in a highly desirable, family-friendly neighbourhood. With over 2,200 square feet of beautifully finished living space, this one-story home is ideal for a growing family.The main level showcases an inviting living room, dining room, and kitchen, complemented by two spacious bedrooms, a full bathroom, and a generous family room featuring a cozy gas fireplace easily convertible into a primary suite if desired.Step outside to enjoy the screened sunroom and a lovely deck surrounded by mature gardens and lush greenery perfect for relaxing or entertaining in a private, peaceful setting.The lower level, with the potential for a private entrance, offers versatility with a bedroom, den, full bathroom, and an expansive recreational area ideal for gatherings or additional living space.Completing this home is a one-car attached garage for added convenience.Located in the sought-after South End Glenridge area, this home is minutes from top-rated elementary and secondary schools, Brock University, the Pen Centre, public transit, scenic hiking trails, and a variety of restaurants and shops. Don't miss this rare opportunity to embrace tranquil, convenient living in one of St. Catharines' most coveted neighbourhoods.
Home Overview
Last updated
Mar 17
Virtual tour
None
Basement information
Separate Entrance, Finished
Building size
--
Status
In-Active
Property sub type
Detached
Maintenance fee
$N/A
Year built
2024
Additional Details
Price Comparison
Location

Shally Shi
Sales Representative, Dolphin Realty Inc
MORTGAGE INFO
ESTIMATED PAYMENT
Some information about this property - Riverview Boulevard

Book a Showing
Tour this home with Shally ✨
I agree to receive marketing and customer service calls and text messages from Condomonk. Consent is not a condition of purchase. Msg/data rates may apply. Msg frequency varies. Reply STOP to unsubscribe. Privacy Policy & Terms of Service.






