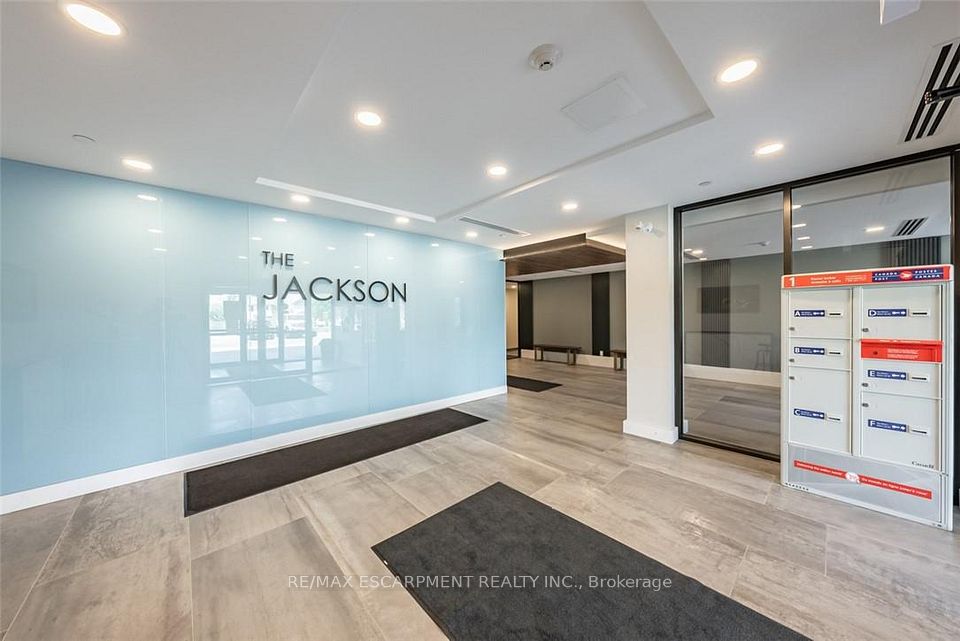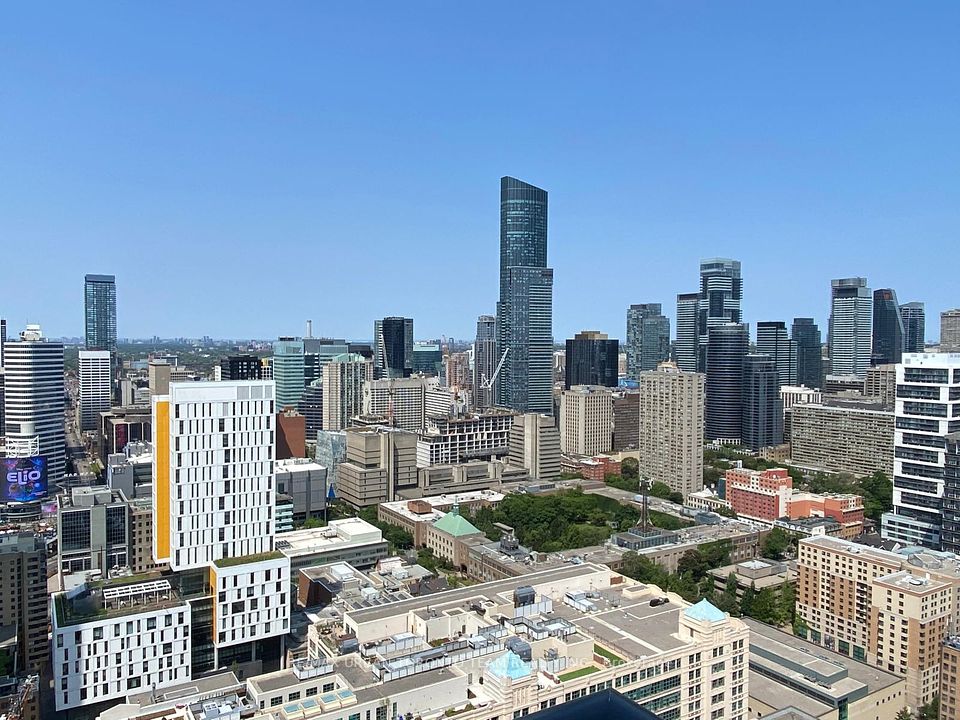$2,450
Last price change Jun 10
2369 Danforth Avenue, Toronto E02, ON M4C 0B1
Property Description
Property type
Condo Apartment
Lot size
N/A
Style
Apartment
Approx. Area
500-599 Sqft
Room Information
| Room Type | Dimension (length x width) | Features | Level |
|---|---|---|---|
| Living Room | 5.48 x 3.47 m | Combined w/Dining, Laminate | Main |
| Dining Room | 5.48 x 3.47 m | Combined w/Kitchen, Laminate | Main |
| Kitchen | 5.48 x 3.47 m | Combined w/Dining, Stainless Steel Appl, Open Concept | Main |
| Primary Bedroom | 3.35 x 3.02 m | 3 Pc Ensuite, Laminate, Large Window | Main |
About 2369 Danforth Avenue
**Fully Furnished** Welcome To Danny Danforth By Gala Developments, Located At Danforth & Woodbine. Steps To Public Transit, Woodbine Subway Station, Shopping, Restaurants, Schools, Parks +More! Building Amenities Include: Concierge, Gym, Party Rm, Visitor Parking +More. Unit Features 1 Bed Plus 1 Den, 1 Bath W/ Big Balcony. East Exposure. Bicycle Storage. 9' Ceilings, Wide Plank Laminate Flooring Throughout. Quartz Kitchen Counter-Top. S/S Appliances, Fridge, Stove, Oven, Dishwasher, Microwave. Stacked W/D.
Home Overview
Last updated
Jun 25
Virtual tour
None
Basement information
None
Building size
--
Status
In-Active
Property sub type
Condo Apartment
Maintenance fee
$N/A
Year built
--
Additional Details
Location

Angela Yang
Sales Representative, ANCHOR NEW HOMES INC.
Some information about this property - Danforth Avenue

Book a Showing
Tour this home with Angela
I agree to receive marketing and customer service calls and text messages from Condomonk. Consent is not a condition of purchase. Msg/data rates may apply. Msg frequency varies. Reply STOP to unsubscribe. Privacy Policy & Terms of Service.












