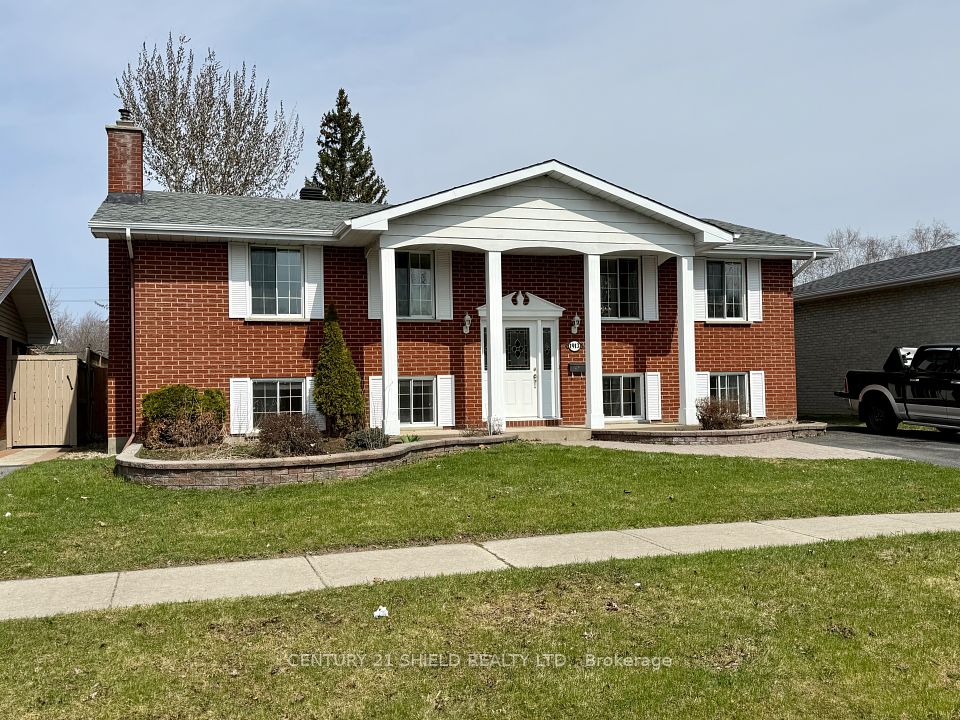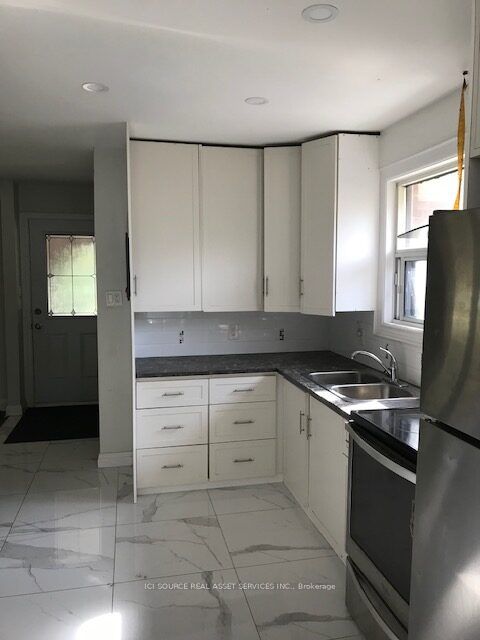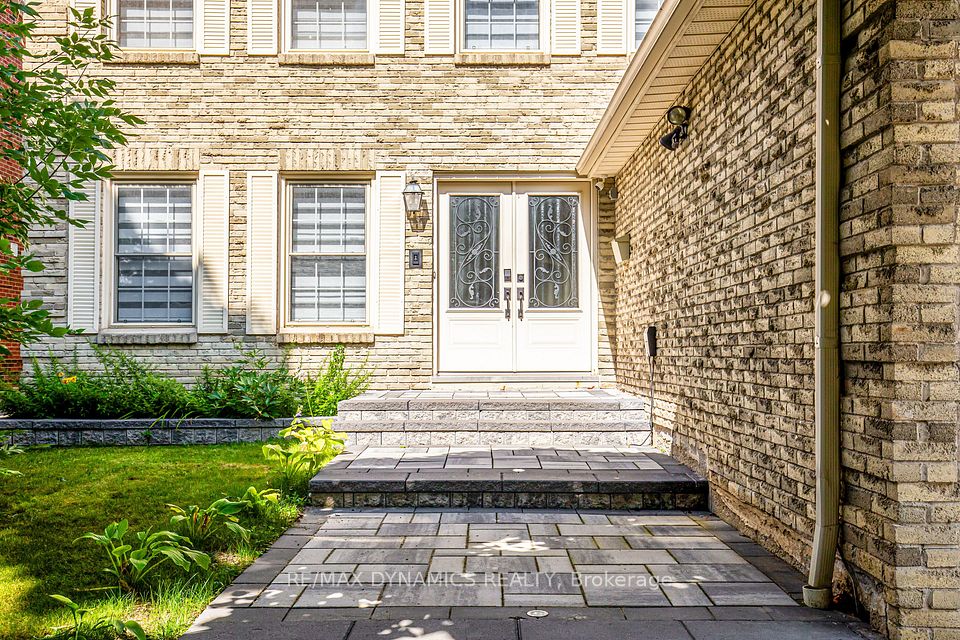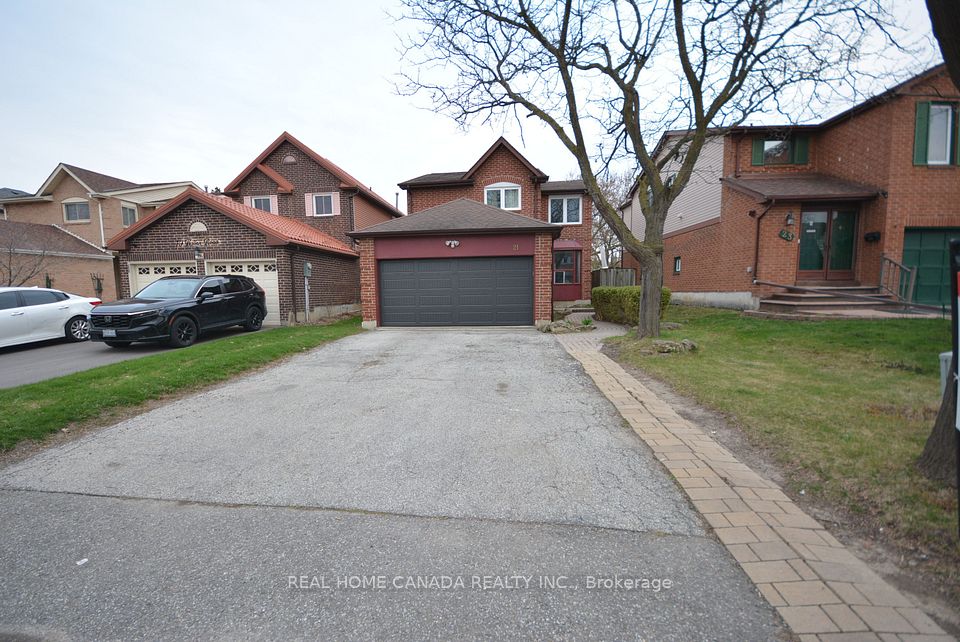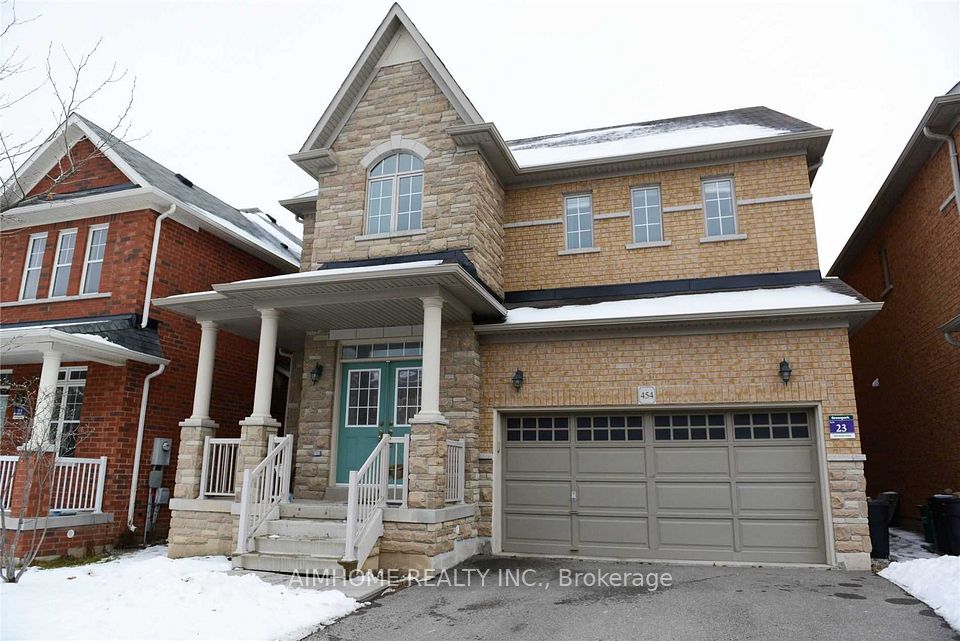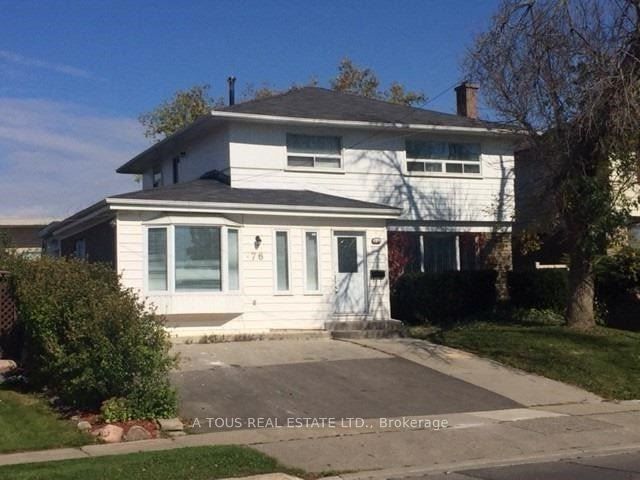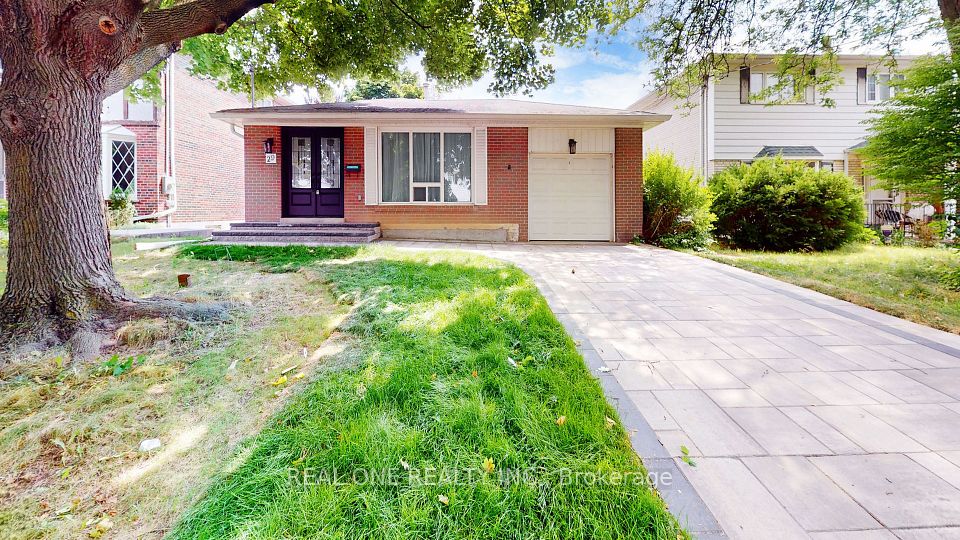$7,000
2367 North Ridge Trail, Oakville, ON L6H 0B1
Property Description
Property type
Detached
Lot size
Not Applicable
Style
2-Storey
Approx. Area
3000-3500 Sqft
Room Information
| Room Type | Dimension (length x width) | Features | Level |
|---|---|---|---|
| Living Room | 4.26 x 3.65 m | Hardwood Floor, Pot Lights, Open Concept | Ground |
| Dining Room | 4.3 x 3.38 m | Hardwood Floor, Wainscoting, Pot Lights | Ground |
| Kitchen | 4.27 x 3.38 m | Ceramic Floor, Quartz Counter, Stainless Steel Appl | Ground |
| Breakfast | 4.27 x 2.59 m | Hardwood Floor, Overlooks Family, W/O To Yard | Ground |
About 2367 North Ridge Trail
Welcome 2367 North Ridge Trail! This Masterpiece of a Home Boasts greets you with 4+1 Beds, 4.5 Baths, 3225 Sq. Ft., and a Double Car Garage! No Stone Was Left Unturned in This Beautiful Professionally Designed Home That Comes Loaded With Countless Upgrades: Open-to-Above Foyer, Rich Hardwood Flooring, Tray Ceilings, Wainscotting, Decorative Columns, Main floor laundry, Spacious Kitchen w/Quartz Countertops/Backsplash, Marble Floors, Stainless Steel Appliances, Upgraded Light Fixtures, In-Home Garage Access, Cozy family room w/ built-in bookcase & Gas Fireplace, Large Primary Bedroom W/5-Piece Ensuite & Walk-In Closet, Generously sized bedrooms, guest room with 3 pc-ensuite! Nestled In the Tranquil Neighbourhood of Joshuas Creek, This Home Offers the Convenience of Being at the Doorstep of Mississauga and All Major Highways, While Still Enjoying the Prestige of an Oakville Address. With Tons of Parks and Schools Nearby, This Home is Perfect for Families!
Home Overview
Last updated
Mar 23
Virtual tour
None
Basement information
Partially Finished
Building size
--
Status
In-Active
Property sub type
Detached
Maintenance fee
$N/A
Year built
--
Additional Details
Price Comparison
Location

Shally Shi
Sales Representative, Dolphin Realty Inc
MORTGAGE INFO
ESTIMATED PAYMENT
Some information about this property - North Ridge Trail

Book a Showing
Tour this home with Shally ✨
I agree to receive marketing and customer service calls and text messages from Condomonk. Consent is not a condition of purchase. Msg/data rates may apply. Msg frequency varies. Reply STOP to unsubscribe. Privacy Policy & Terms of Service.






