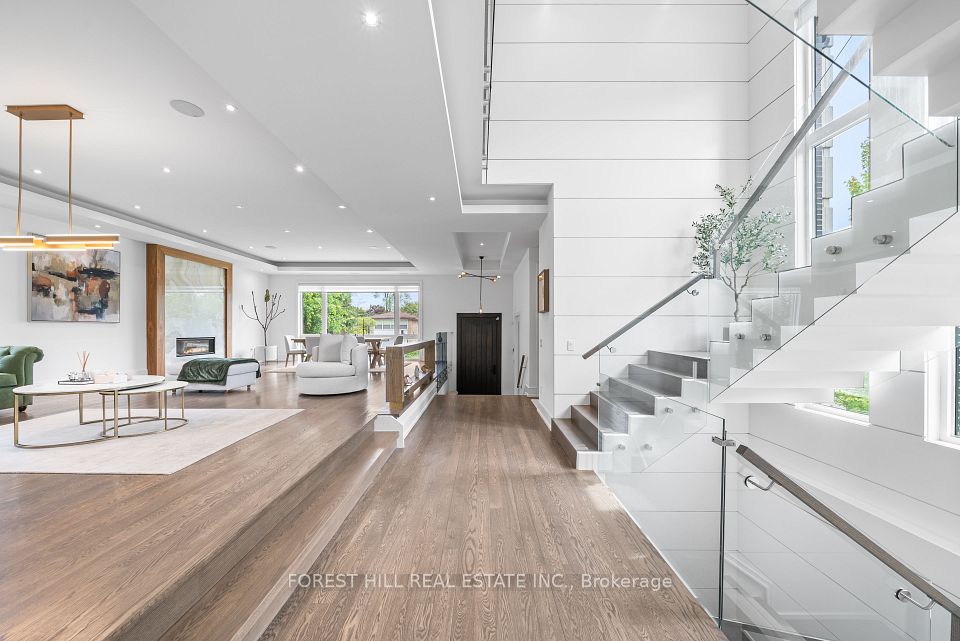$2,798,000
2361 Delnice Drive, Oakville, ON L6H 0A9
Property Description
Property type
Detached
Lot size
< .50
Style
2-Storey
Approx. Area
3500-5000 Sqft
Room Information
| Room Type | Dimension (length x width) | Features | Level |
|---|---|---|---|
| Family Room | 5.48 x 3.93 m | N/A | Main |
| Living Room | 3.93 x 3.65 m | N/A | Main |
| Dining Room | 3.93 x 4.54 m | N/A | Main |
| Laundry | 3.66 x 3.35 m | N/A | Main |
About 2361 Delnice Drive
Welcome to 2361 Delnice Drive, a prestigious Ashley Oaks-built 4+1 bedroom, 5-bath home in sought-after Joshua Creek. With over 5,100 sq ft of living space (3,928 sq ft above grade) and a finished walkout basement, this home is ideal for multigenerational living and entertaining. Lovingly maintained and updated, it features a new roof, windows, and doors (2023), new furnace and A/C (2022), updated saltwater pool equipment (2022), and custom closets, lighting, hardware, and finishes. The gourmet kitchen offers over $100K in custom cabinetry, granite counters, Grohe faucets, travertine tile, and a walk-in pantry with a butlers servery. Highlights include a double oven, 10-ft ceilings, 8-ft solid core doors, and a grand solid mahogany front door. Bathrooms include a Jack & Jill with double sinks, master ensuite with separate tub/shower, and a basement bath with jacuzzi tub and shower. Located near top-ranked schools, trails, and shops in one of Oakvilles most desirable neighbourhoods.
Home Overview
Last updated
Jul 21
Virtual tour
None
Basement information
Walk-Out, Separate Entrance
Building size
--
Status
In-Active
Property sub type
Detached
Maintenance fee
$N/A
Year built
--
Additional Details
Price Comparison
Location

Angela Yang
Sales Representative, ANCHOR NEW HOMES INC.
MORTGAGE INFO
ESTIMATED PAYMENT
Some information about this property - Delnice Drive

Book a Showing
Tour this home with Angela
By submitting this form, you give express written consent to Dolphin Realty and its authorized representatives to contact you via email, telephone, text message, and other forms of electronic communication, including through automated systems, AI assistants, or prerecorded messages. Communications may include information about real estate services, property listings, market updates, or promotions related to your inquiry or expressed interests. You may withdraw your consent at any time by replying “STOP” to text messages or clicking “unsubscribe” in emails. Message and data rates may apply. For more details, please review our Privacy Policy & Terms of Service.






