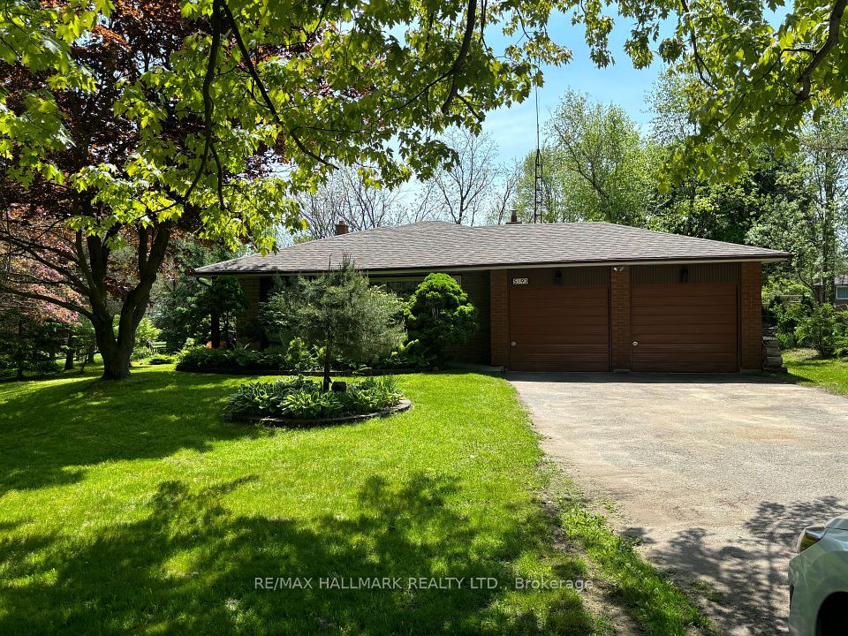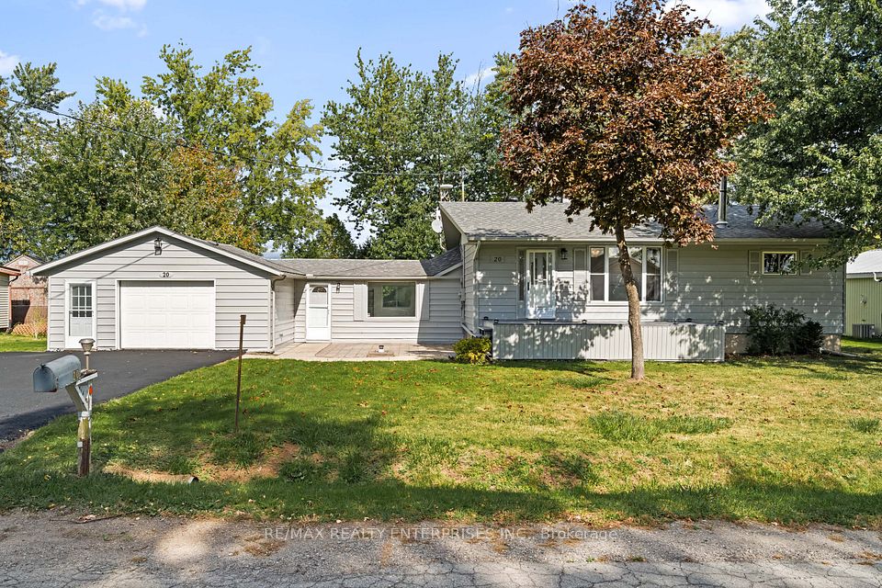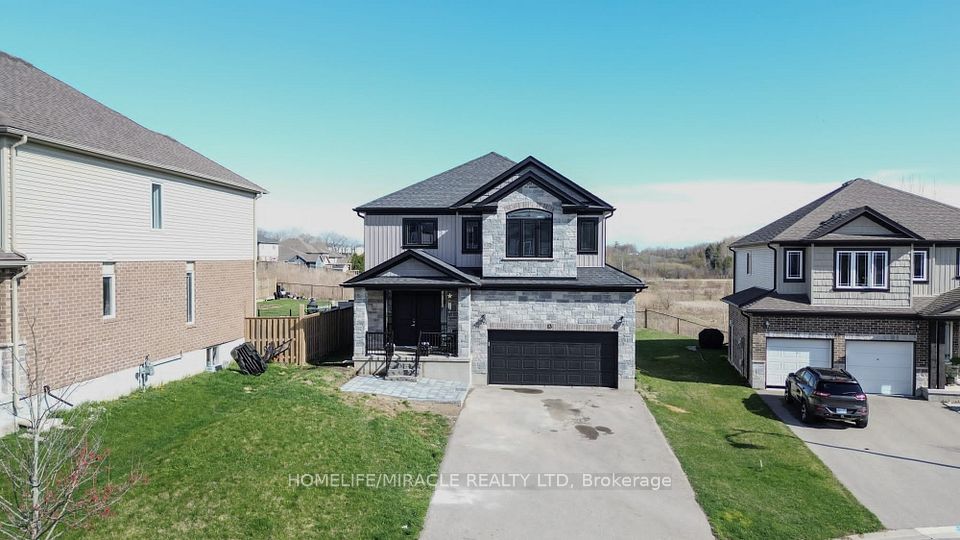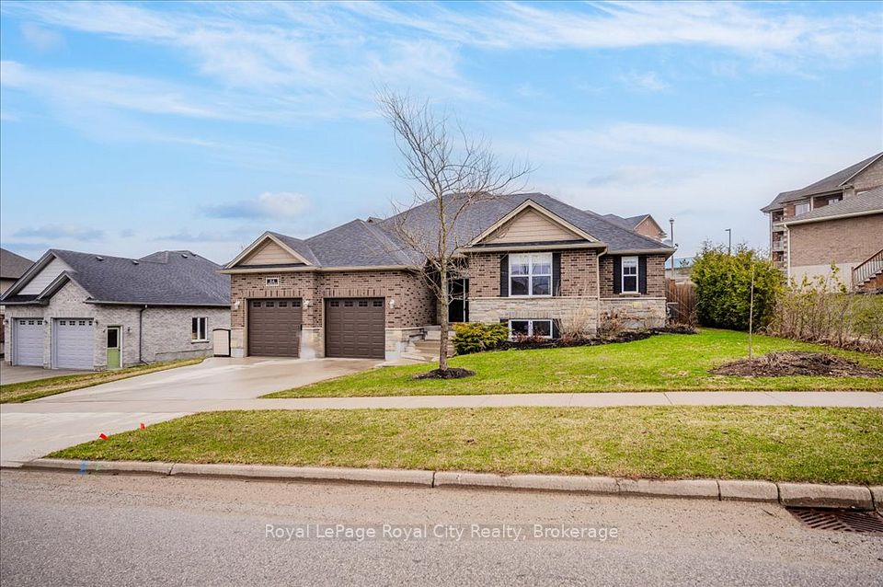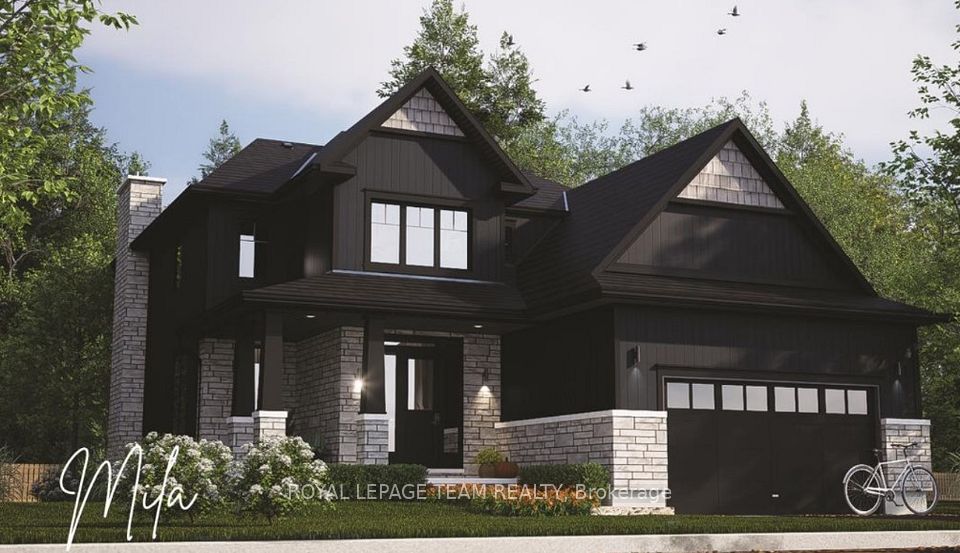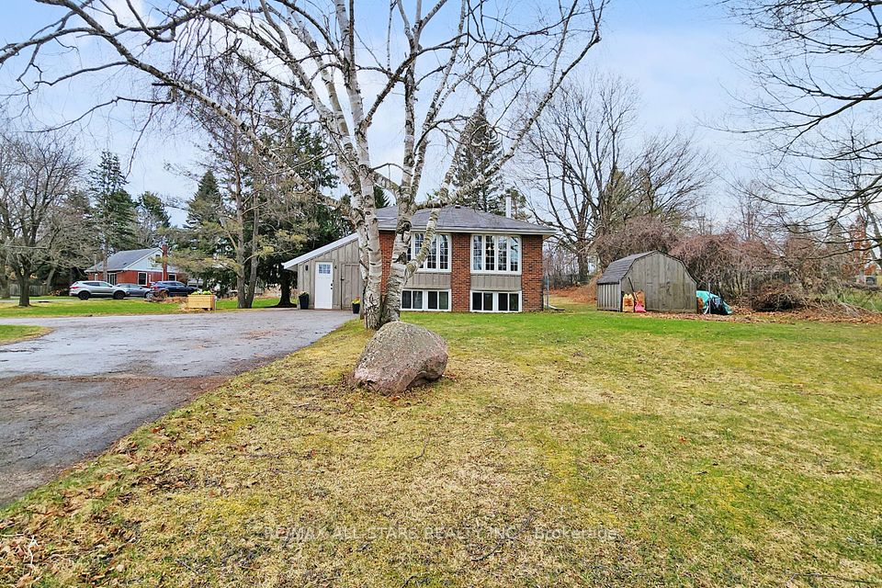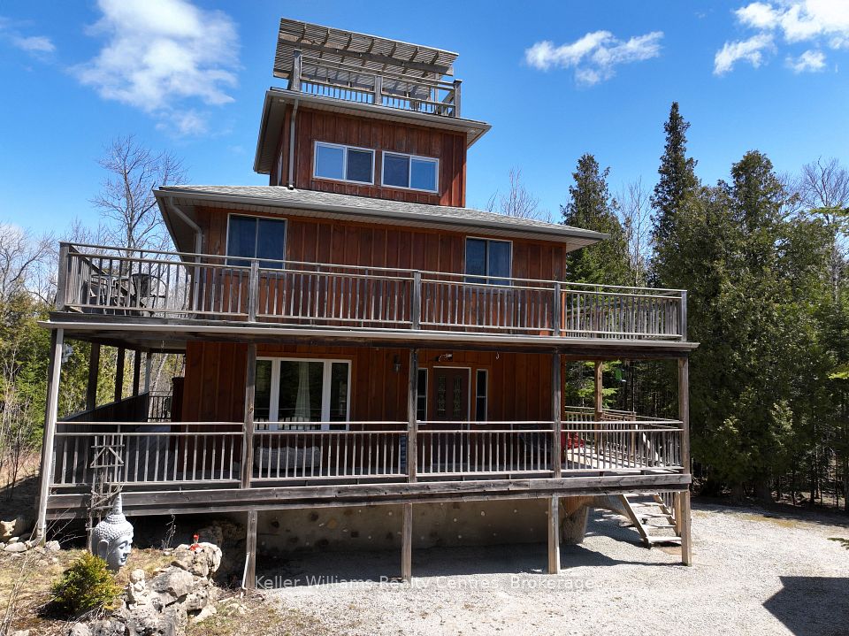$1,129,000
236 Mount Pleasant Street, Brantford, ON N3T 1V1
Property Description
Property type
Detached
Lot size
N/A
Style
Bungaloft
Approx. Area
2000-2500 Sqft
Room Information
| Room Type | Dimension (length x width) | Features | Level |
|---|---|---|---|
| Kitchen | 2.57 x 5.03 m | B/I Appliances, Pantry, Stainless Steel Appl | Main |
| Living Room | 5.21 x 4.98 m | Hardwood Floor, W/O To Deck, Window | Main |
| Primary Bedroom | 4.19 x 4.83 m | 5 Pc Ensuite, Walk-In Closet(s) | Main |
| Dining Room | 2.67 x 5.03 m | Hardwood Floor, Window | Main |
About 236 Mount Pleasant Street
Welcome to 236 Mount Pleasant Street, a luxurious modern home in the prestigious Lions Park Estates community of West Brant, Brantford. This stunning 4-bedroom, 3-bathroom home with a double garage offers elegant design and high-end finishes throughout. Soaring 14-foot ceilings in the foyer and 12-foot ceilings in the main living area, along with 8-foot interior doors, create a grand and spacious feel. The main floor features premium engineered hardwood flooring across the living, dining, kitchen, and foyer. A gourmet kitchen highlights quartz countertops, an island with an undermount sink and overhang, high-end cabinetry, and a generous walk-in pantry. The main level also includes a luxurious primary suite with a walk-in closet and upgraded ensuite, plus a second bedroom and full bathroom perfect for guests or multigenerational living. Upstairs, you'll find two more bedrooms, a full bathroom, and a versatile loft-style living space. Step outside to a private backyard patio perfect for summer dining and entertaining. This home includes over $40,000 in thoughtful upgrades, such as mounted bathroom vanities, an upgraded tub in the ensuite, modern kitchen fixtures, a front porch railing, no floor vents, a fully drywalled basement, and a relocated furnace for better space efficiency. Located minutes from the Brantford Library, schools, parks, and shopping, and only a 10-minute drive to Highway 403, this home offers modern living in a family-friendly neighborhood. Don't miss your chance to live in one of Brantford's most desirable communities.
Home Overview
Last updated
Apr 15
Virtual tour
None
Basement information
Partially Finished
Building size
--
Status
In-Active
Property sub type
Detached
Maintenance fee
$N/A
Year built
--
Additional Details
Price Comparison
Location

Shally Shi
Sales Representative, Dolphin Realty Inc
MORTGAGE INFO
ESTIMATED PAYMENT
Some information about this property - Mount Pleasant Street

Book a Showing
Tour this home with Shally ✨
I agree to receive marketing and customer service calls and text messages from Condomonk. Consent is not a condition of purchase. Msg/data rates may apply. Msg frequency varies. Reply STOP to unsubscribe. Privacy Policy & Terms of Service.






