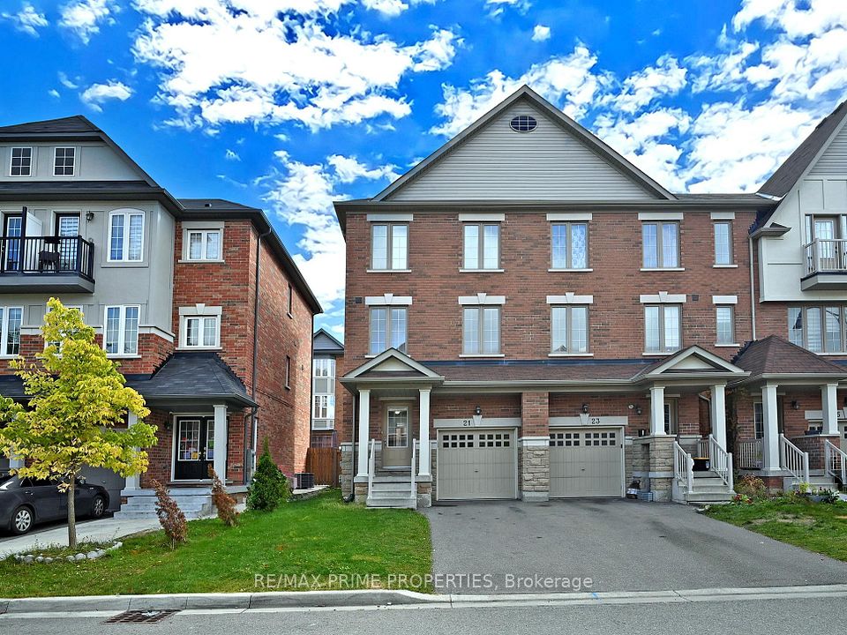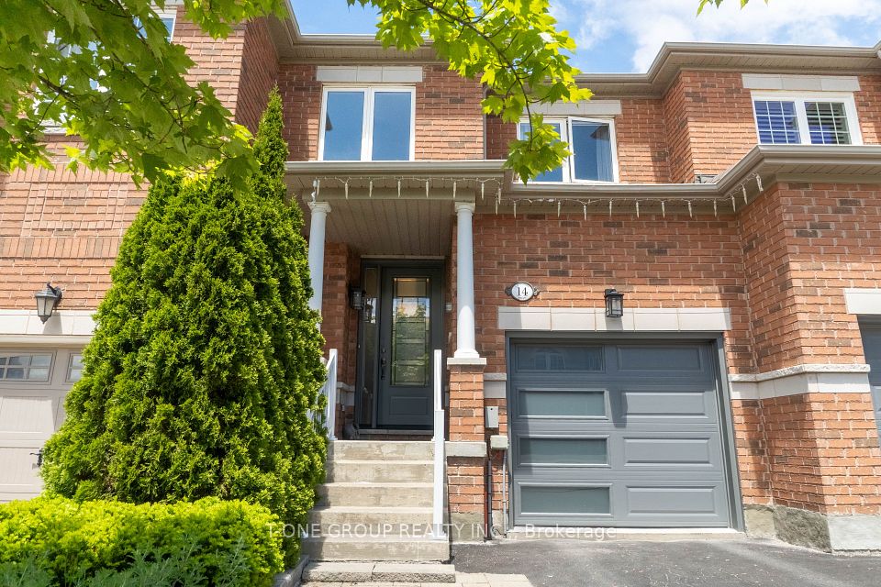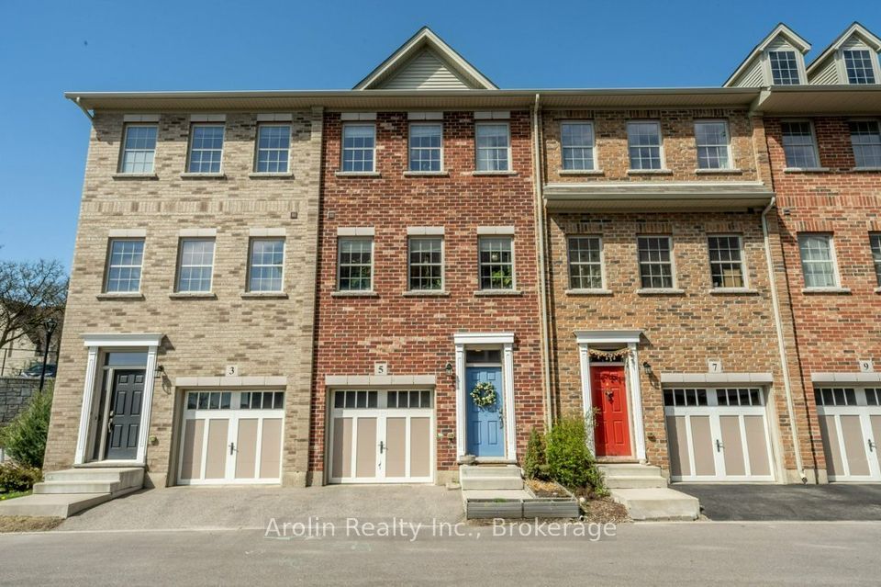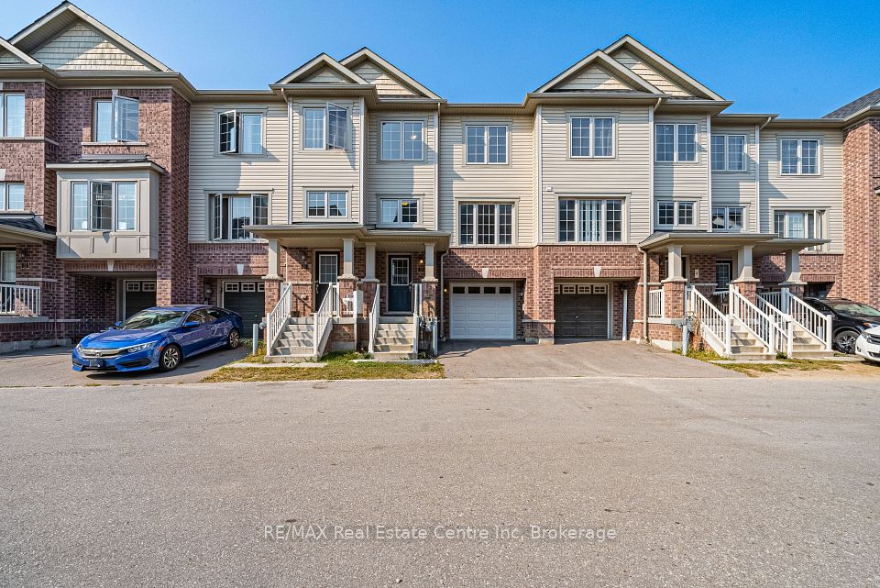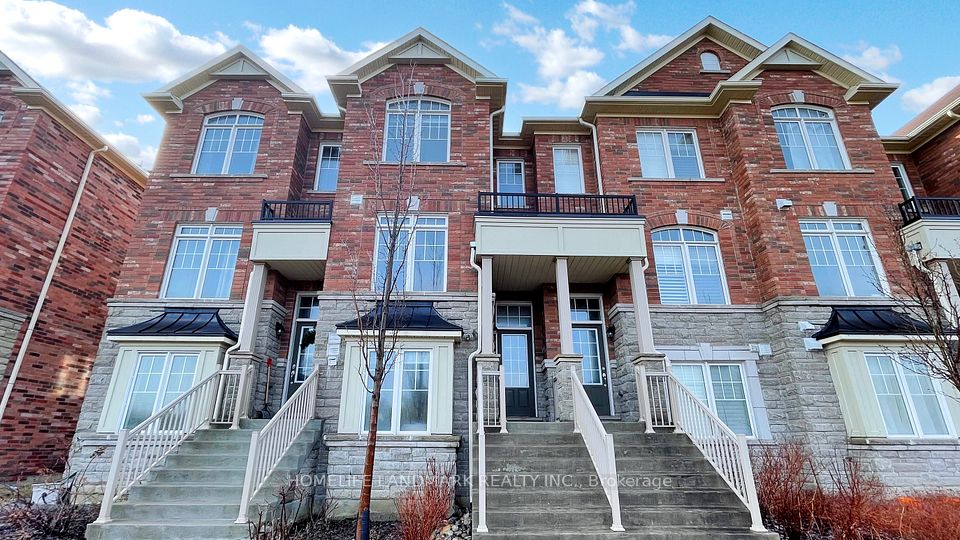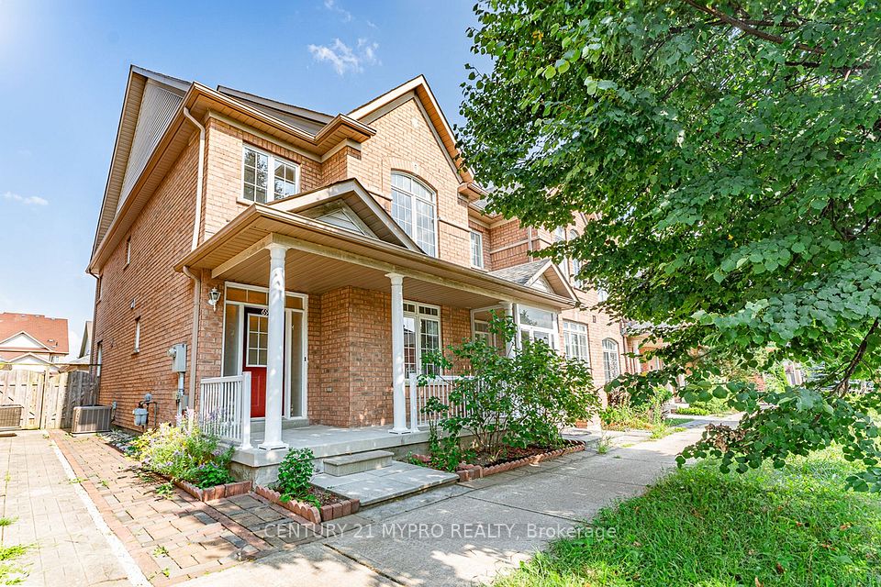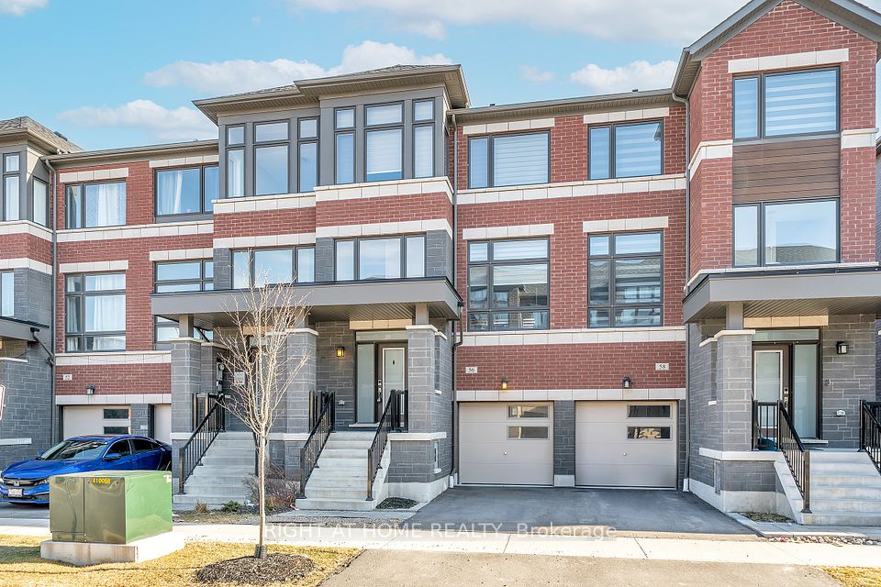$509,900
Last price change May 23
2353 Marble Crescent, Clarence-Rockland, ON K4K 0H1
Property Description
Property type
Att/Row/Townhouse
Lot size
N/A
Style
2-Storey
Approx. Area
1100-1500 Sqft
Room Information
| Room Type | Dimension (length x width) | Features | Level |
|---|---|---|---|
| Kitchen | 3.14 x 2.31 m | N/A | Main |
| Dining Room | 3.14 x 2.46 m | N/A | Main |
| Living Room | 4.14 x 3.17 m | N/A | Main |
| Primary Bedroom | 5 x 4.14 m | N/A | Upper |
About 2353 Marble Crescent
Attention First-Time Home Buyers and Move-Up Buyers! Welcome to this beautifully maintained 3-bedroom townhome, ideally located in the growing community of Rockland. Backing onto a peaceful forest with no rear neighbours, this home offers privacy, outdoor space, and the opportunity to gain equity in a developing neighbourhood. The main level features hardwood flooring and a bright, open-concept layout perfect for both daily living and entertaining. The spacious primary bedroom overlooks the forest and spans the back of the home, with two additional bedrooms. The fully finished basement includes a modern 3-piece bathroom with heated floors and a versatile rec room equipped with a Murphy bed, easily convertible into a guest space or fourth bedroom. Enjoy the outdoors with a fully fenced backyard, complete with a deck and pergola for relaxing or hosting. This home is just steps from parks and schools offering kindergarten through Grade 12, and minutes from shopping, dining, and essential amenities. Whether you're buying your first home or looking to move up, this property delivers flexibility, location, and long-term value. Don't miss your chance to book a showing today!
Home Overview
Last updated
May 23
Virtual tour
None
Basement information
Finished, Full
Building size
--
Status
In-Active
Property sub type
Att/Row/Townhouse
Maintenance fee
$N/A
Year built
2024
Additional Details
Price Comparison
Location

Angela Yang
Sales Representative, ANCHOR NEW HOMES INC.
MORTGAGE INFO
ESTIMATED PAYMENT
Some information about this property - Marble Crescent

Book a Showing
Tour this home with Angela
I agree to receive marketing and customer service calls and text messages from Condomonk. Consent is not a condition of purchase. Msg/data rates may apply. Msg frequency varies. Reply STOP to unsubscribe. Privacy Policy & Terms of Service.






