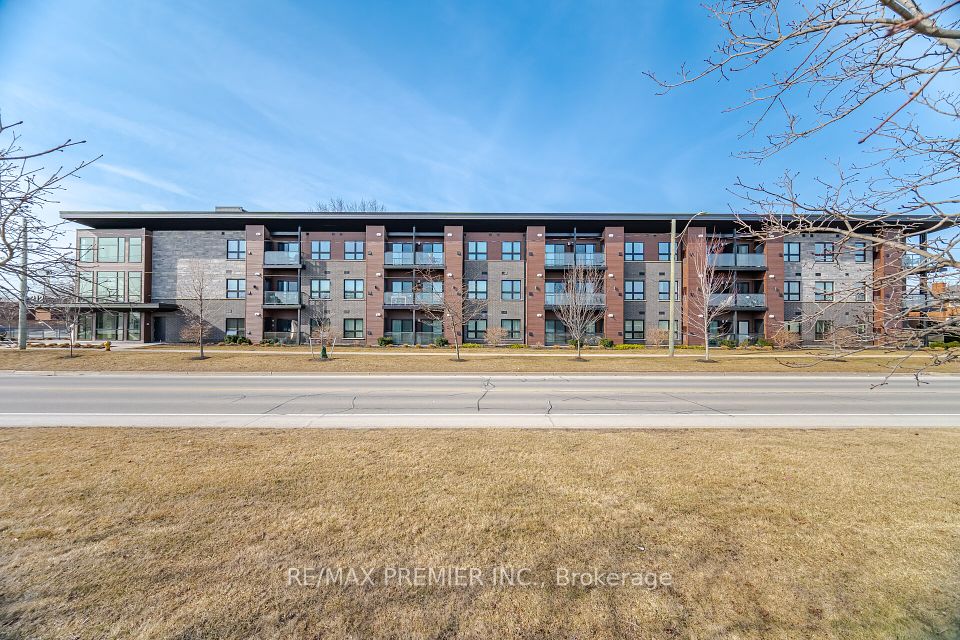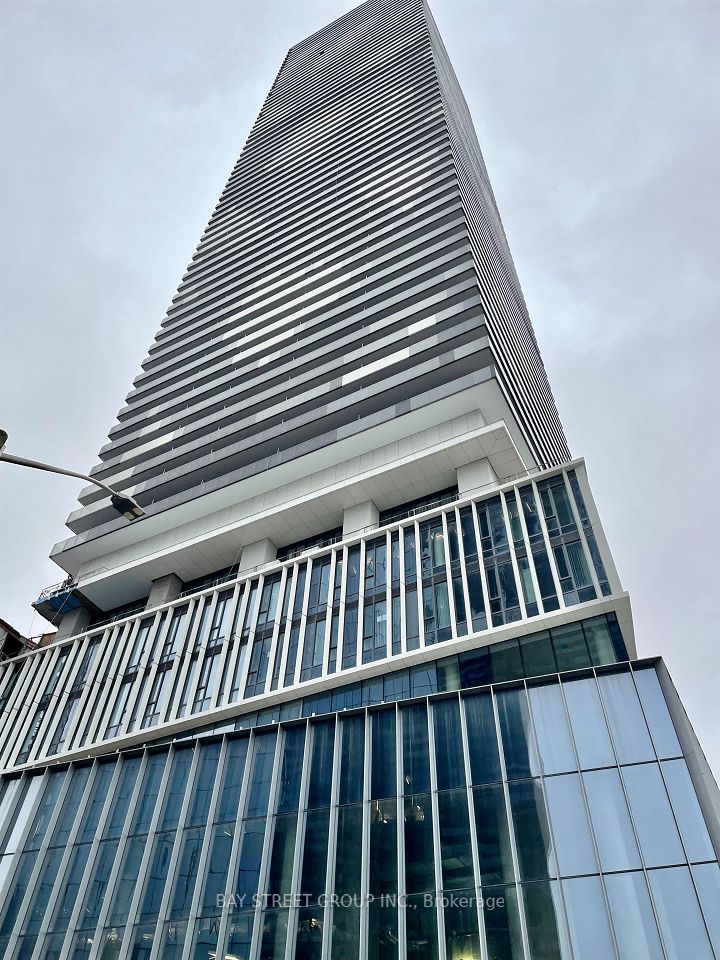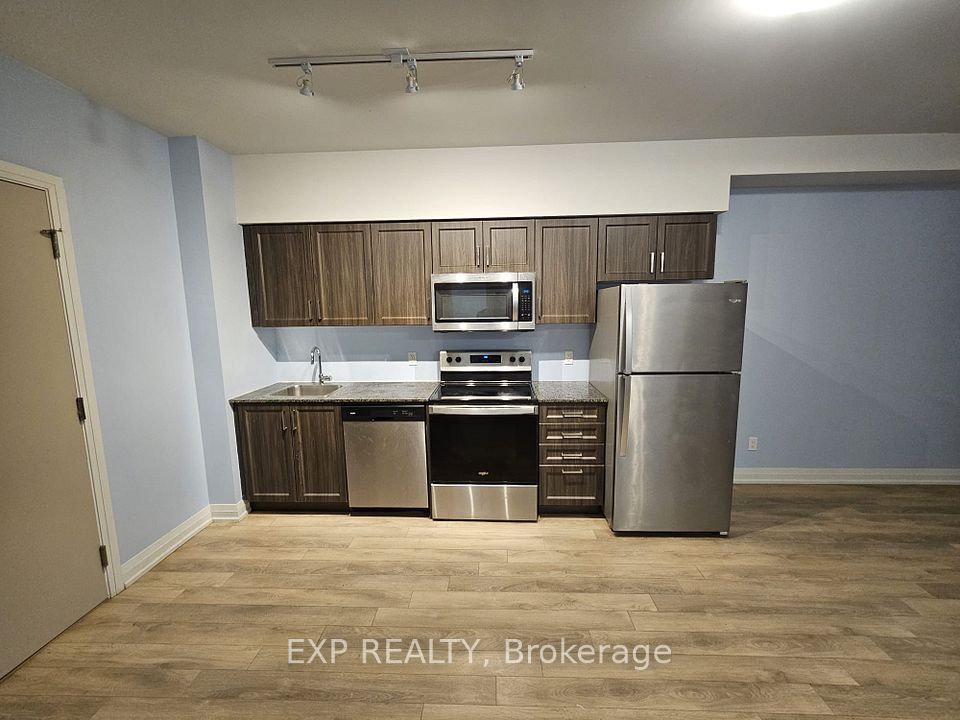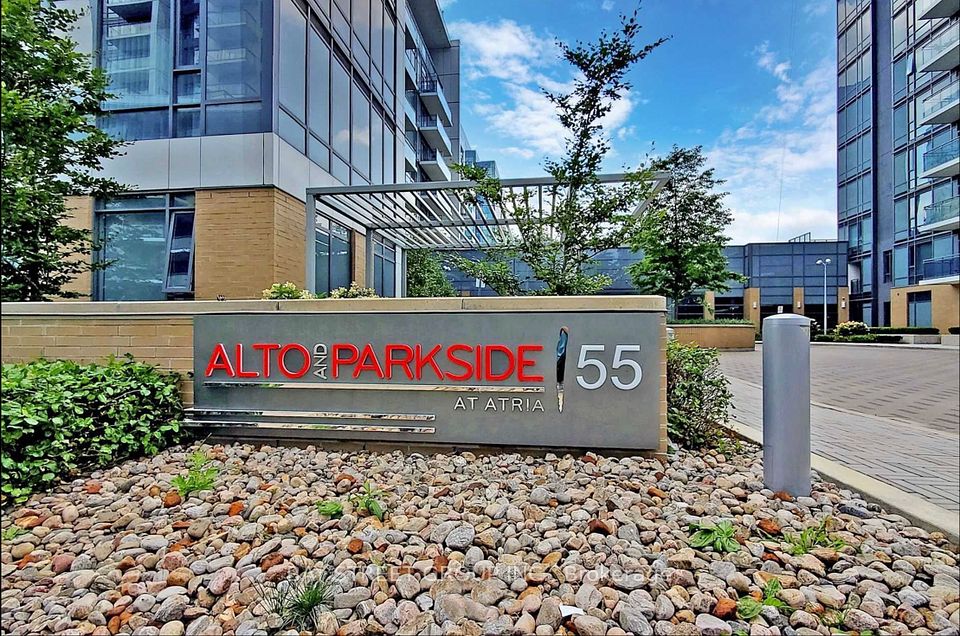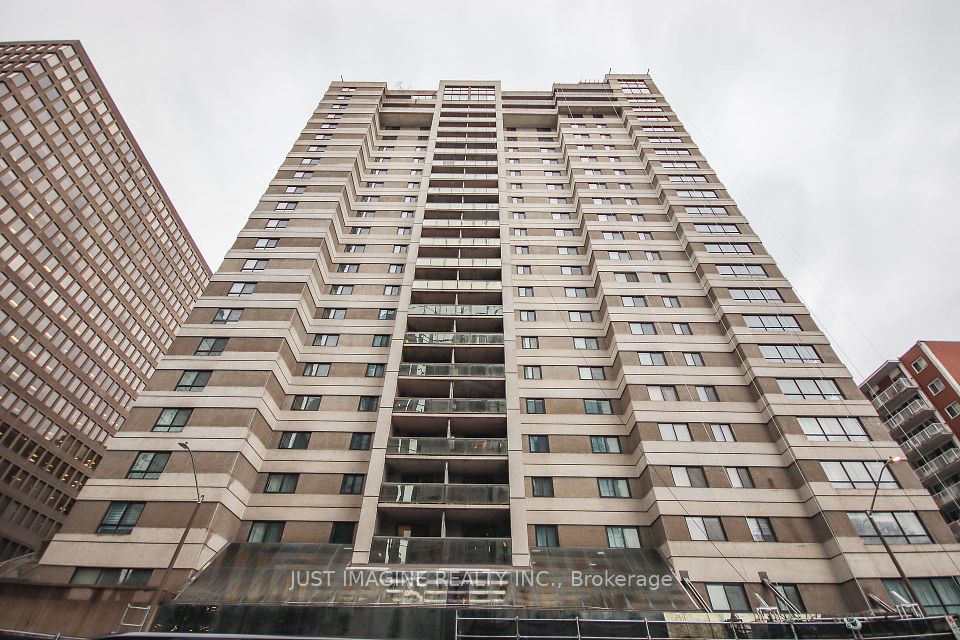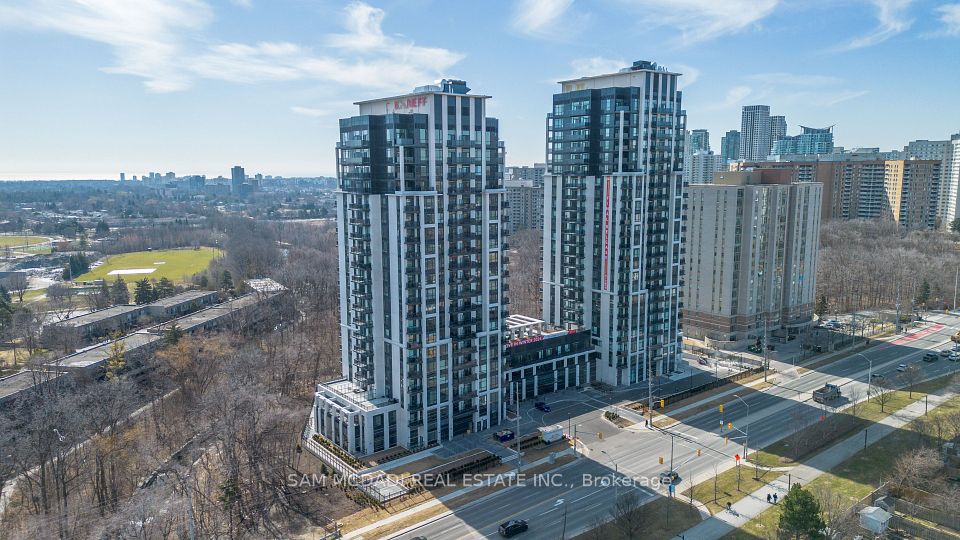$2,600
Last price change Feb 10
2351 Kennedy Road, Toronto E07, ON M1T 3G9
Property Description
Property type
Condo Apartment
Lot size
N/A
Style
Apartment
Approx. Area
800-899 Sqft
Room Information
| Room Type | Dimension (length x width) | Features | Level |
|---|---|---|---|
| Kitchen | 2.39 x 2.29 m | N/A | Main |
| Living Room | 4.47 x 3.18 m | N/A | Main |
| Dining Room | 4.47 x 2 m | N/A | Main |
| Primary Bedroom | 3.48 x 2.8 m | N/A | Main |
About 2351 Kennedy Road
Expectational Agincourt 2 bedroom 2 washroom for lease! Low rise building with elevators is tucked away. This spacious condo features In-Suite laundry, primary bedroom with big walk-in closet & ensuite bath , a second bright bedroom with large closet and the dining room can work as a home office or den. Living room and bedrooms overlook ravine and West Highland Creek. Underground parking space is extra long ( 30 ft) and could accommodate 2 small cars (tandem) plus lots of covered visitor parking for your guests. Walmart, grocery store and other great shopping across the rd. 5 min walk to Agincourt Go, TTC stop is at the corner. Walk to excellent elementary schools, high schools include Catholic, French and Montessori. Easy 401 access. Enjoy the rich cultural community with dozens of amenities steps away.
Home Overview
Last updated
Feb 10
Virtual tour
None
Basement information
None
Building size
--
Status
In-Active
Property sub type
Condo Apartment
Maintenance fee
$N/A
Year built
--
Additional Details
Price Comparison
Location

Shally Shi
Sales Representative, Dolphin Realty Inc
MORTGAGE INFO
ESTIMATED PAYMENT
Some information about this property - Kennedy Road

Book a Showing
Tour this home with Shally ✨
I agree to receive marketing and customer service calls and text messages from Condomonk. Consent is not a condition of purchase. Msg/data rates may apply. Msg frequency varies. Reply STOP to unsubscribe. Privacy Policy & Terms of Service.






