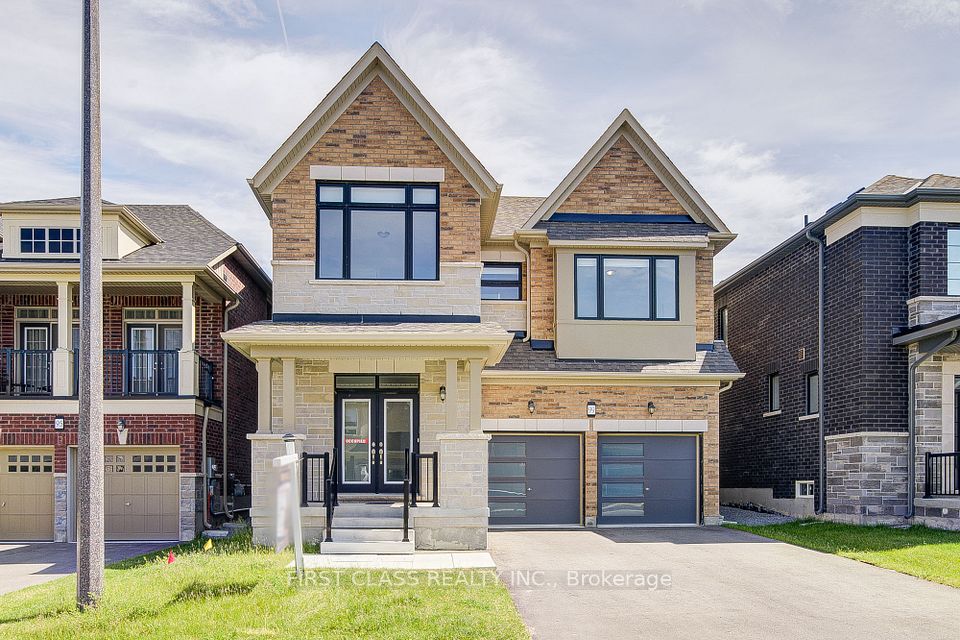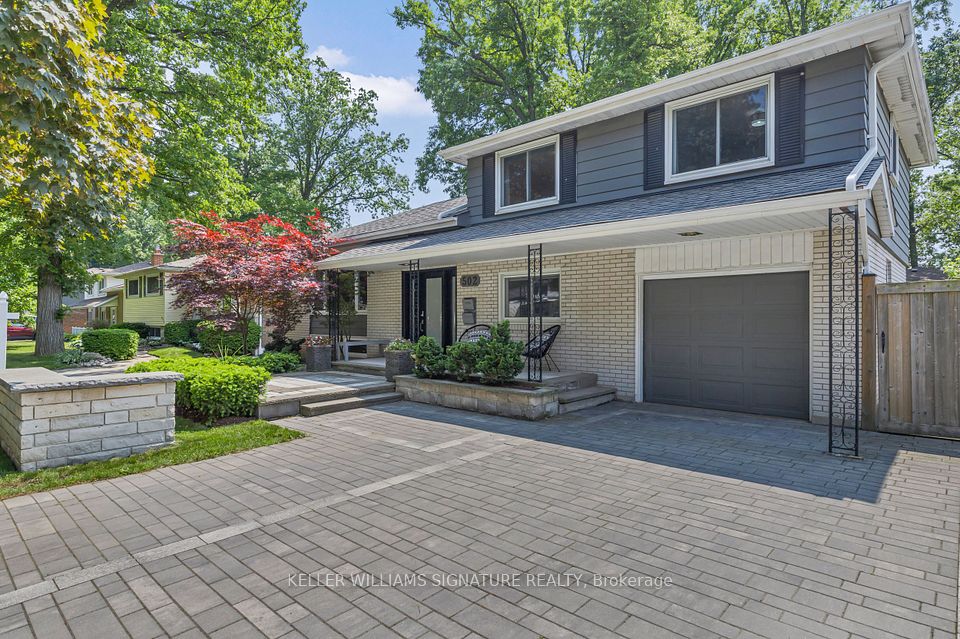$960,000
235 Huntsville Drive, Kanata, ON K2T 0C7
Property Description
Property type
Detached
Lot size
N/A
Style
2-Storey
Approx. Area
2500-3000 Sqft
Room Information
| Room Type | Dimension (length x width) | Features | Level |
|---|---|---|---|
| Recreation | 4.26 x 6.09 m | 3 Pc Bath | Lower |
| Family Room | 4.57 x 4.57 m | Gas Fireplace | Main |
| Kitchen | 3.05 x 3.66 m | N/A | Main |
| Breakfast | 3.11 x 3.11 m | N/A | Main |
About 235 Huntsville Drive
Spacious 4-Bedroom, 4-Bathroom Home with Double-Car Garage (~3,000 Sq Ft) Built in 2013! Situated in one of Kanata premier communities, the home features an open-concept main floor with hardwood flooring throughout the living and family rooms, and a modern kitchen complete with granite countertops and ample cabinetry.The sun-filled family room is enhanced by a cozy gas fireplace perfect forrelaxing or entertaining. Upstairs, spacious bedrooms with large windows await, including a luxurious primary suite designed for comfort andtranquility.The finished lower level offers a versatile recreation room, ideal for a home theater, gym, or playroom, providing flexible space to meetyour needs.Conveniently located near Kanata Centrum, Costco, Tanger Outlets, and many other amenities, this home is ideally positioned for modern living.! Engineering Hard wood floor - 2025, Painting- 2025, Carpet- 2025. Dont miss out schedule your showing today.
Home Overview
Last updated
May 28
Virtual tour
None
Basement information
Finished
Building size
--
Status
In-Active
Property sub type
Detached
Maintenance fee
$N/A
Year built
2024
Additional Details
Price Comparison
Location

Angela Yang
Sales Representative, ANCHOR NEW HOMES INC.
MORTGAGE INFO
ESTIMATED PAYMENT
Some information about this property - Huntsville Drive

Book a Showing
Tour this home with Angela
I agree to receive marketing and customer service calls and text messages from Condomonk. Consent is not a condition of purchase. Msg/data rates may apply. Msg frequency varies. Reply STOP to unsubscribe. Privacy Policy & Terms of Service.












