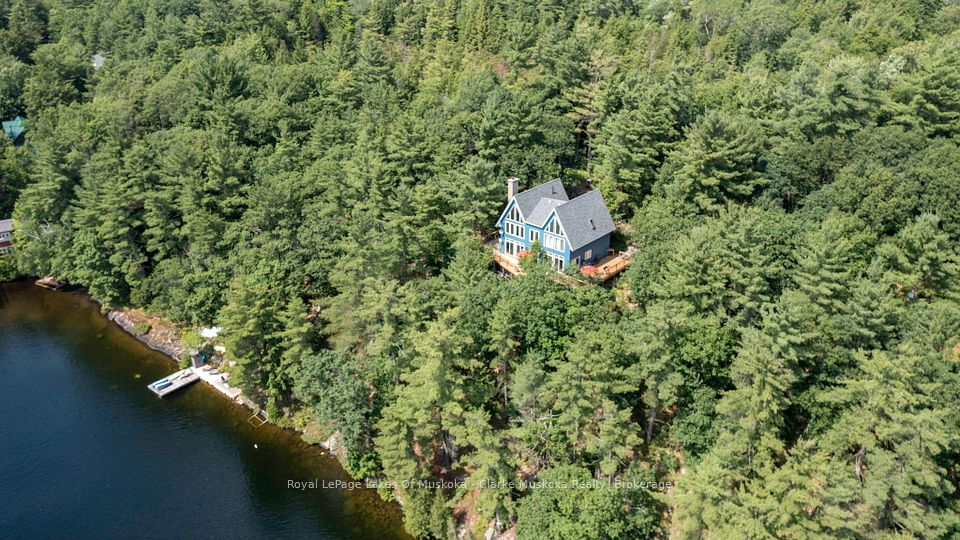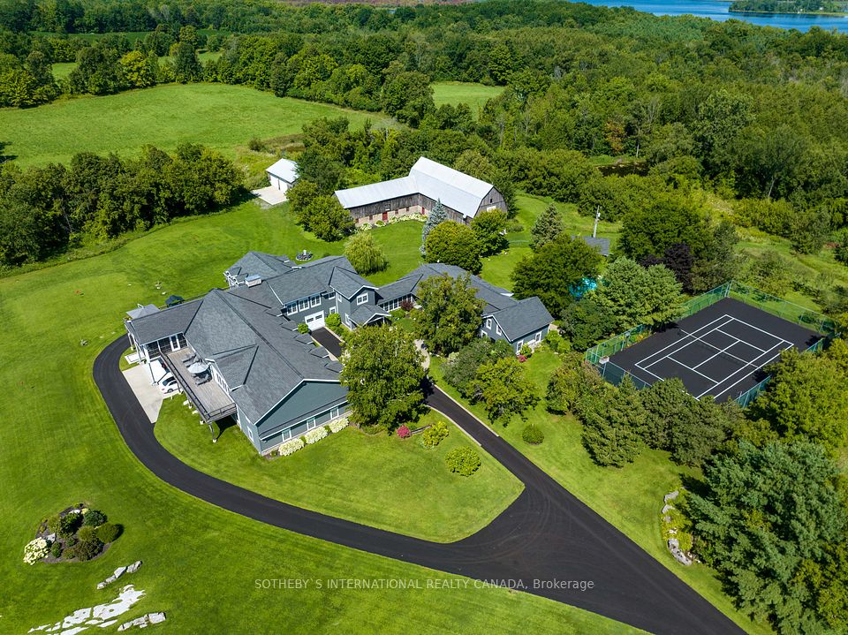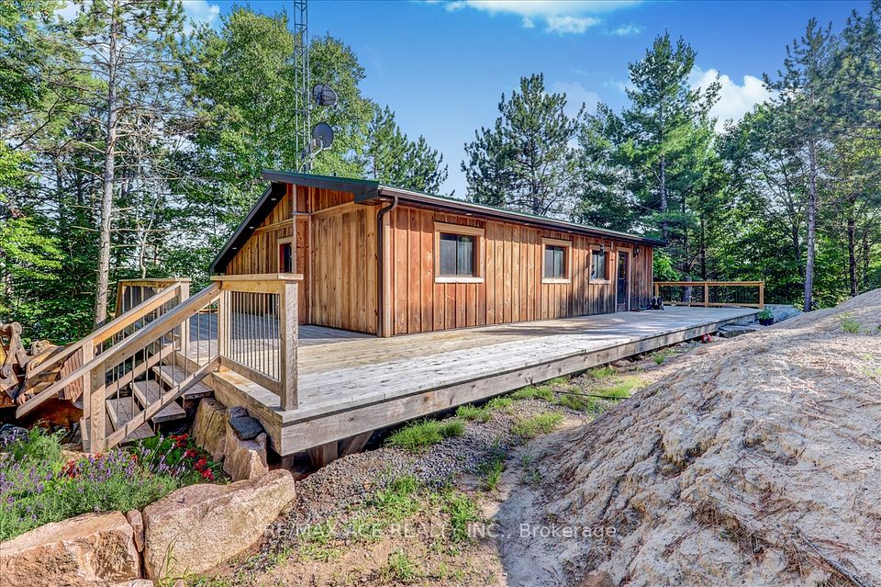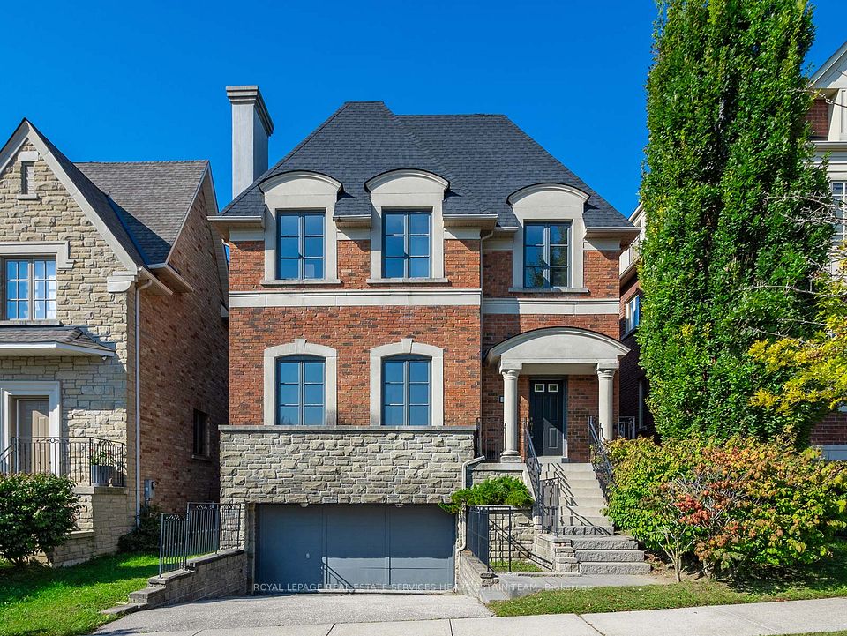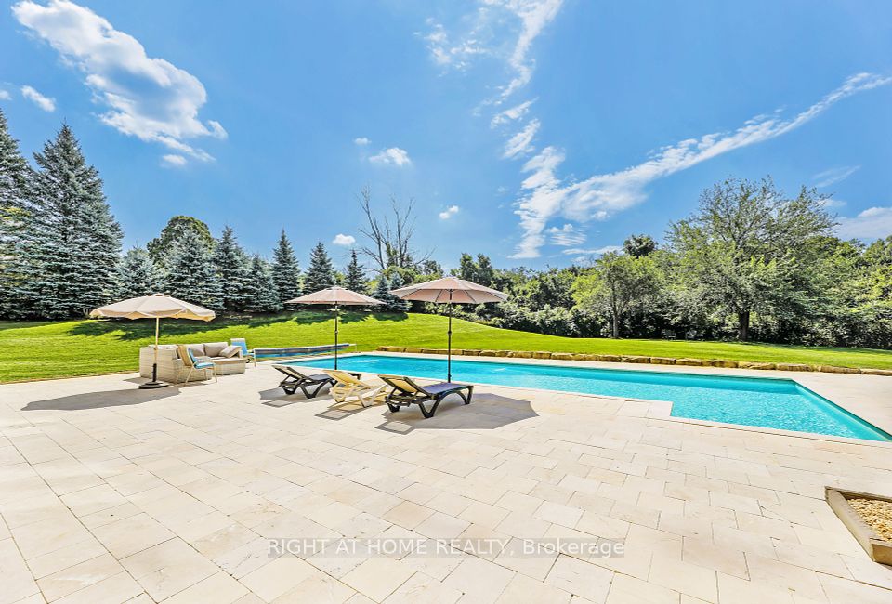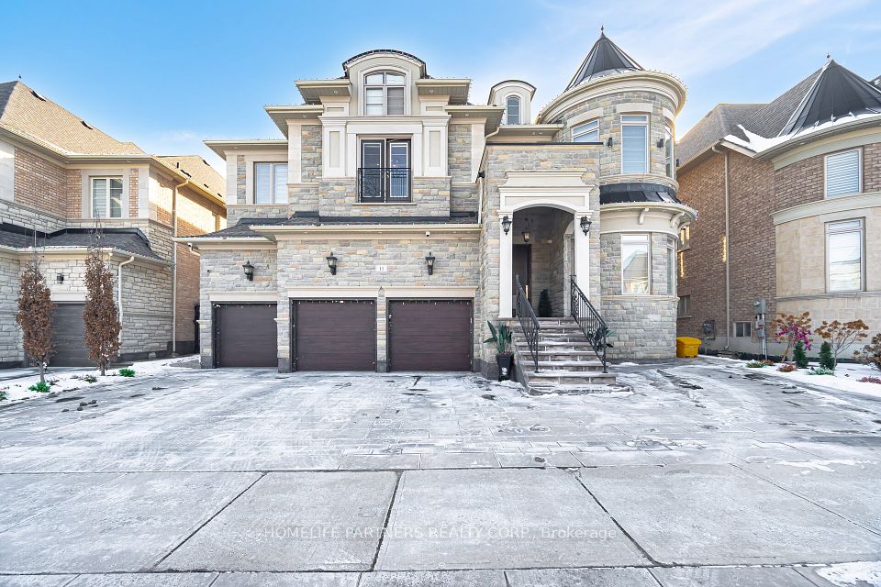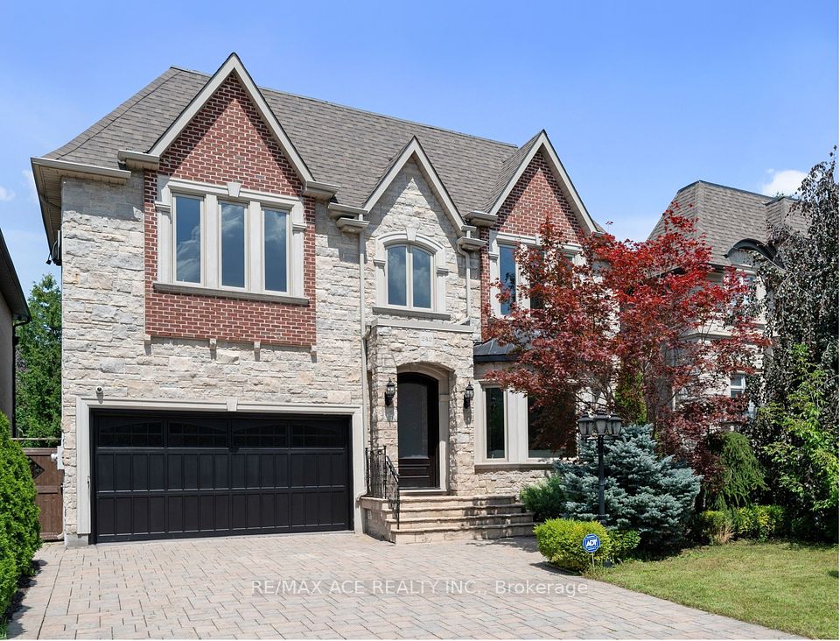$3,699,000
2339 Glengarry Road, Mississauga, ON L5C 1Y1
Property Description
Property type
Detached
Lot size
N/A
Style
2-Storey
Approx. Area
3500-5000 Sqft
Room Information
| Room Type | Dimension (length x width) | Features | Level |
|---|---|---|---|
| Kitchen | 3.46 x 3.49 m | Granite Counters, B/I Appliances, Tile Floor | Main |
| Breakfast | 4.05 x 5.91 m | Combined w/Kitchen, W/O To Deck, Tile Floor | Main |
| Dining Room | 3.6 x 6.32 m | Pot Lights, Picture Window, Hardwood Floor | Main |
| Living Room | 3.54 x 6.31 m | Pot Lights, Picture Window, Hardwood Floor | Main |
About 2339 Glengarry Road
Welcome to this beautiful home, set on a spacious 180-ft premium lot and offering approximately 7,500 sqft of thoughtfully designed living space. Upon entry, you'll find an open-concept layout featuring updated Pella windows, pot lights, and hardwood flooring throughout. Soaring ceilings elevate the living and dining areas, while a main-floor office provides a quiet space for work or study. The kitchen includes custom hardwood cabinets, appliances, and a cozy breakfast nook. Adjacent, a cozy den overlooking the backyard and offers seamless outdoor access. The spacious family room with a gas fireplace serves as a welcoming space to relax and spend quality time with loved ones. Upstairs, you'll find four generously sized bedrooms, with a 5-piece semi-ensuite, a shared 3-piece bath and ample closet spaces. The primary suite offers a private retreat with a 4-piece ensuite boasting a jacuzzi, standing shower, and walk-in closet. A versatile bonus room connected to one of the bedrooms can serve as an office or guest space. On the lower level, the fully finished basement expands the living experience, featuring a wood-burning fireplace in the large recreation room, a private sauna, an exercise area, a second kitchen, an additional bedroom, and a 3-piece bathroom perfect for extended family or entertaining. The outdoor space is equally impressive, with a spacious backyard and a composite deck installed in 2022 (backed by a 25-year warranty), providing the perfect space for outdoor activities or relaxation. Enjoy convenient parking with 2 garages featuring epoxy flooring, along with a private driveway that can accommodate up to 10 vehicles, providing plenty of space for family and guests. Nestled in a prime neighbourhood near top-rated schools, parks, premier shopping, and major highways. Don't miss your chance to call this space home! **EXTRAS** Pella windows (2015). Roof (2010). Furnace replaced in 2019. Heat pump & 2 water heaters (owned, 2024). Solar system with net-zero metering (2024), ensures no electricity costs, water filter (2024), attic insulation (2024)
Home Overview
Last updated
Feb 14
Virtual tour
None
Basement information
Finished, Separate Entrance
Building size
--
Status
In-Active
Property sub type
Detached
Maintenance fee
$N/A
Year built
--
Additional Details
Price Comparison
Location

Shally Shi
Sales Representative, Dolphin Realty Inc
MORTGAGE INFO
ESTIMATED PAYMENT
Some information about this property - Glengarry Road

Book a Showing
Tour this home with Shally ✨
I agree to receive marketing and customer service calls and text messages from Condomonk. Consent is not a condition of purchase. Msg/data rates may apply. Msg frequency varies. Reply STOP to unsubscribe. Privacy Policy & Terms of Service.






