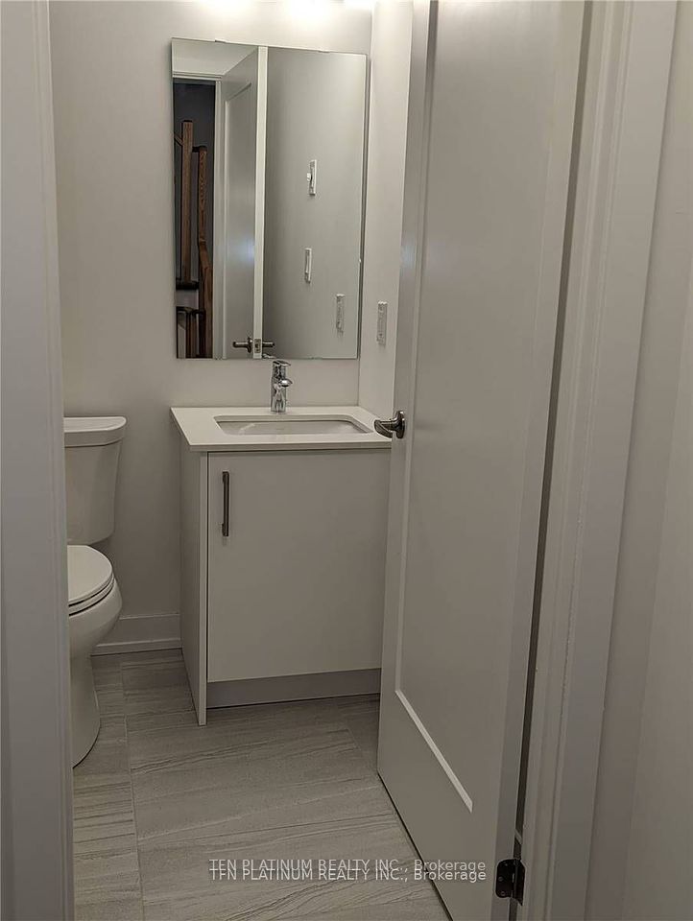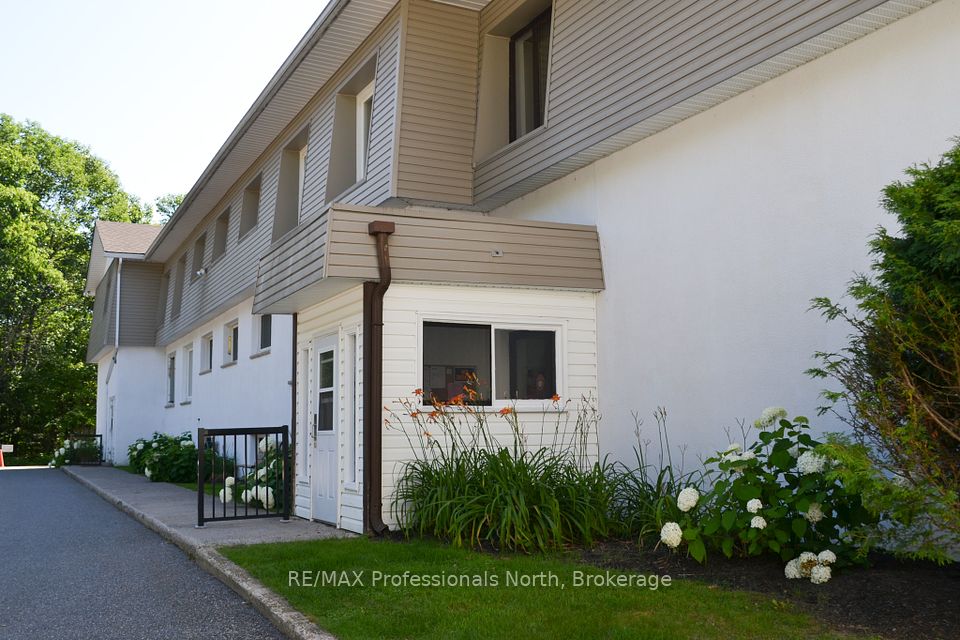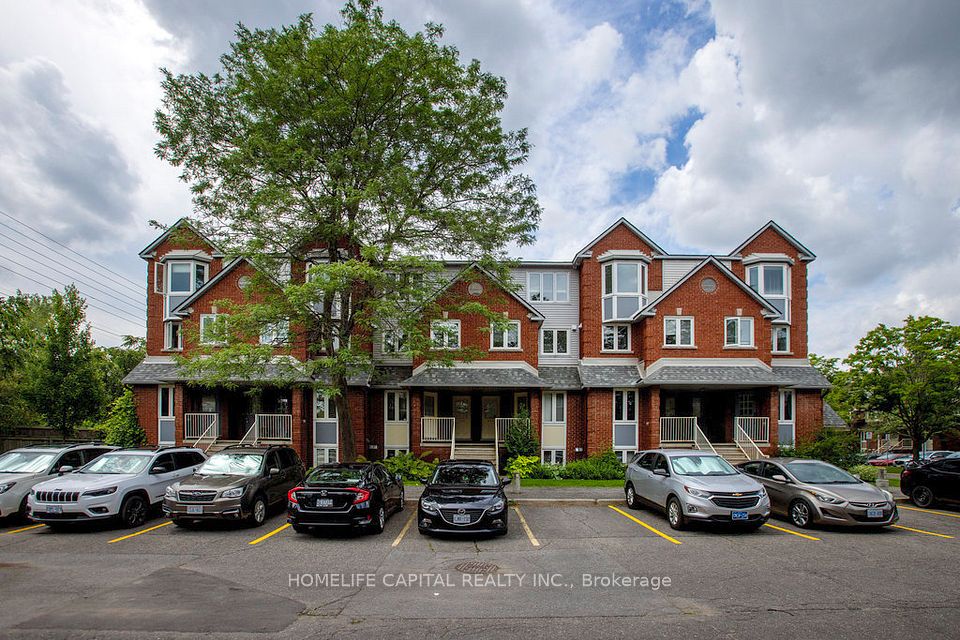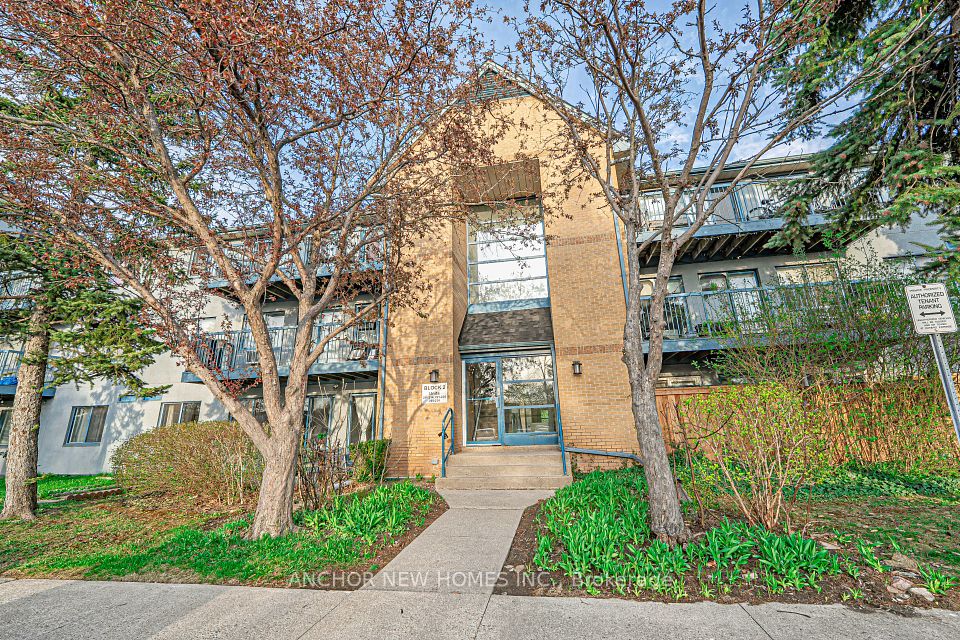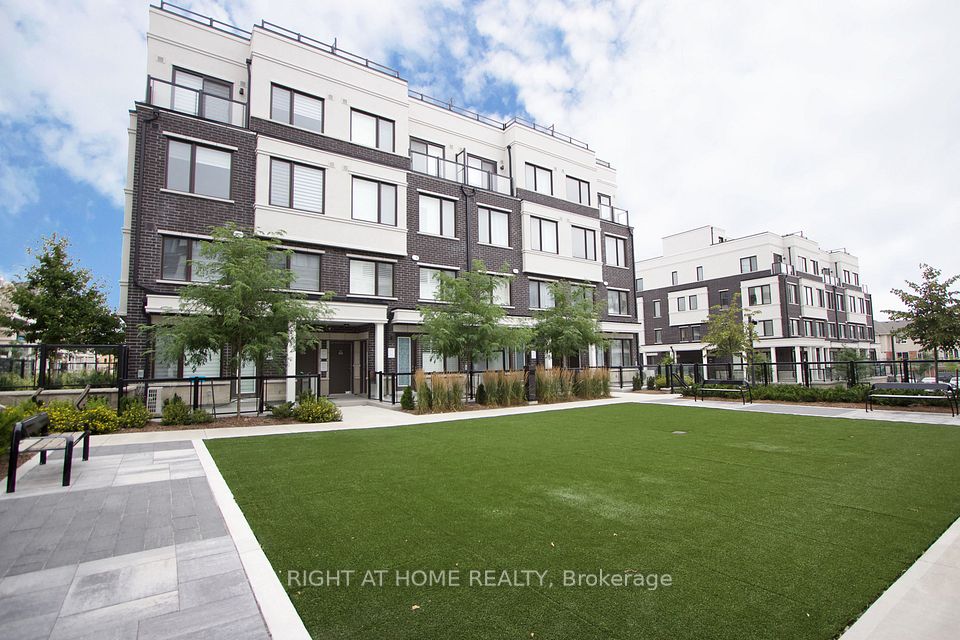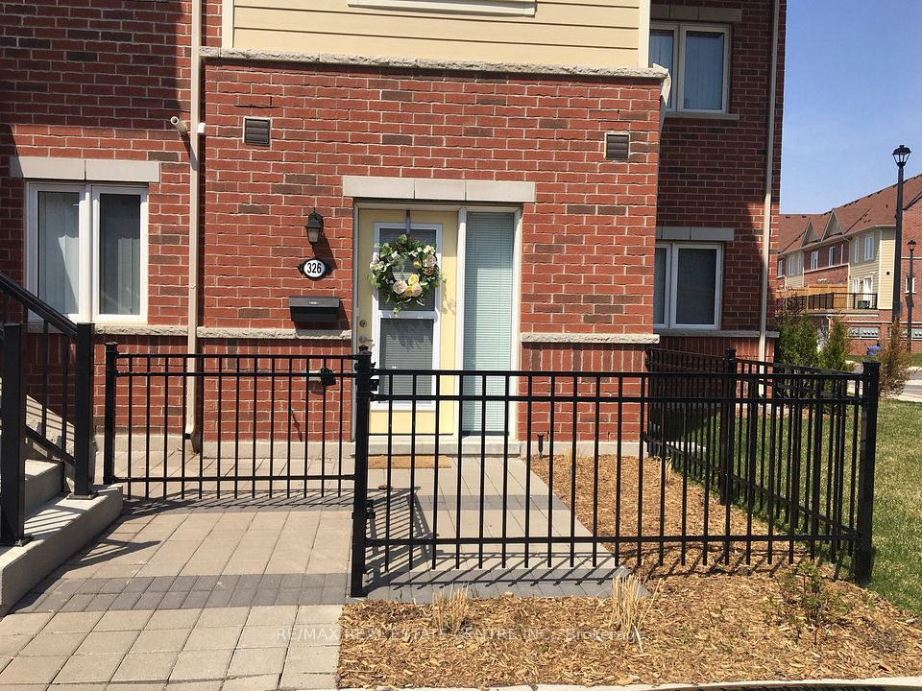$2,850
2333 Sawgrass Drive, Oakville, ON L6H 0L2
Property Description
Property type
Condo Townhouse
Lot size
N/A
Style
Apartment
Approx. Area
900-999 Sqft
Room Information
| Room Type | Dimension (length x width) | Features | Level |
|---|---|---|---|
| Dining Room | 5.81 x 3.35 m | Combined w/Living, Open Concept, Laminate | Main |
| Kitchen | 2.74 x 2.64 m | Stainless Steel Appl, Backsplash, Quartz Counter | Main |
| Primary Bedroom | 3.51 x 3.04 m | 3 Pc Ensuite, Walk-In Closet(s), Laminate | Main |
| Bedroom | 2.64 x 2.64 m | Large Window, Laminate | Main |
About 2333 Sawgrass Drive
Welcome To This Open Concept 2 Bedroom, 2 Bathroom Stacked Townhouse Condo Located In The Highly Desirable Neighbourhood Of Uptown Core In Oakville. Spacious Open Concept Layout. Modern Kitchen With Stainless Steel Appliances And Ample Counter Space. Two Generously Sized Bedrooms With Large Windows and Closet Space. Two Full Bathrooms Featuring Contemporary Fixtures. Quiet Unit No Attaching Neighbors on Both Sides and Above. Minutes To Walmart, Goodlife, Sheridan College, Banks, Grocery Stores. Close to Top Ranking Schools. Highway 403 And QEW Are Less Than 10 Minute Drive Away.
Home Overview
Last updated
May 14
Virtual tour
None
Basement information
None
Building size
--
Status
In-Active
Property sub type
Condo Townhouse
Maintenance fee
$N/A
Year built
--
Additional Details
Price Comparison
Location

Angela Yang
Sales Representative, ANCHOR NEW HOMES INC.
Some information about this property - Sawgrass Drive

Book a Showing
Tour this home with Angela
I agree to receive marketing and customer service calls and text messages from Condomonk. Consent is not a condition of purchase. Msg/data rates may apply. Msg frequency varies. Reply STOP to unsubscribe. Privacy Policy & Terms of Service.






