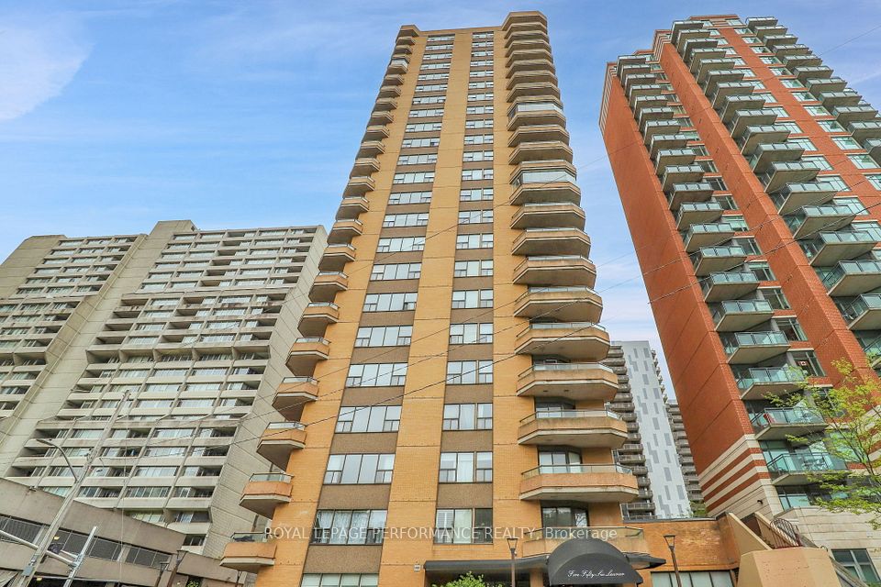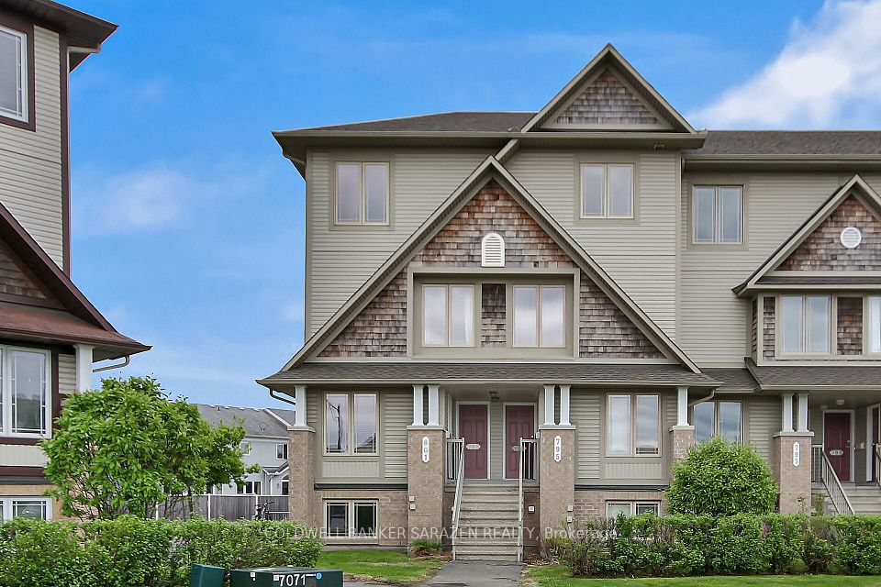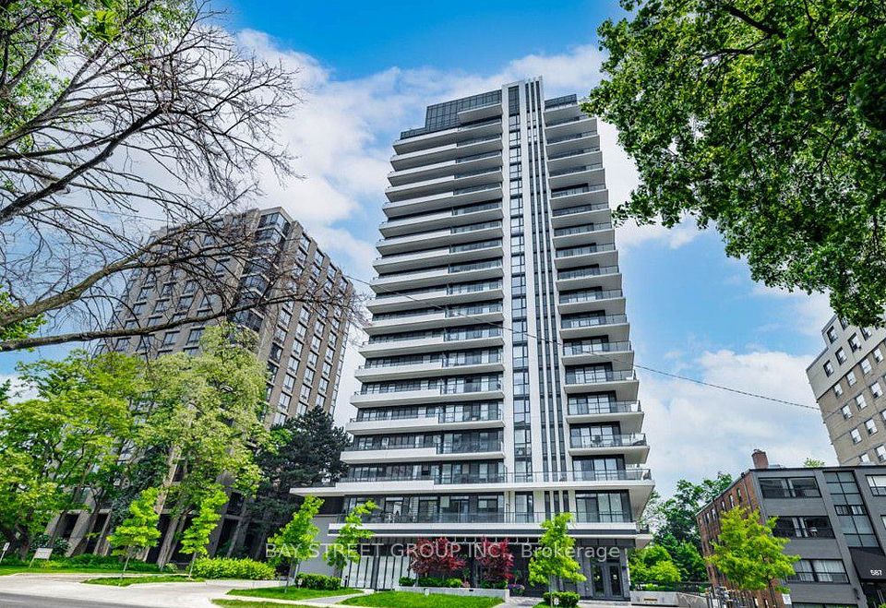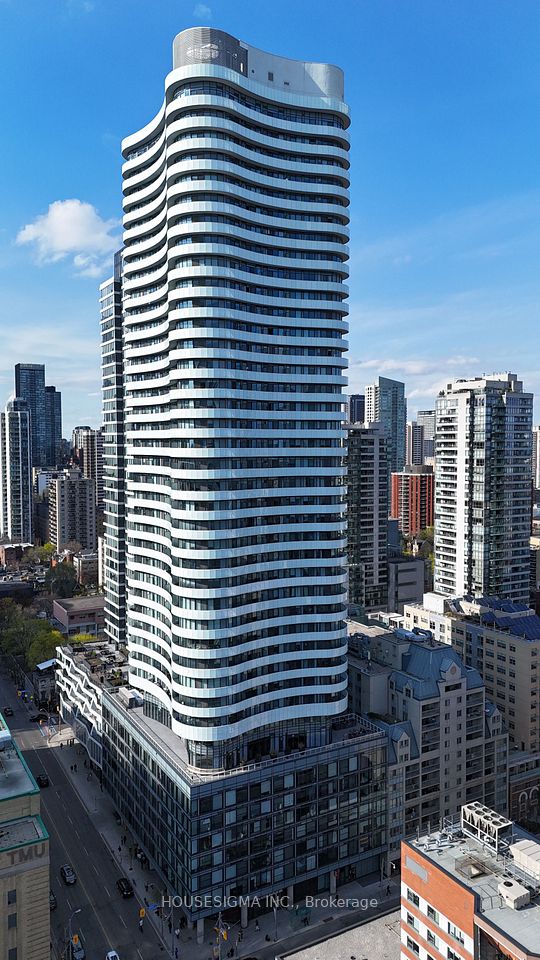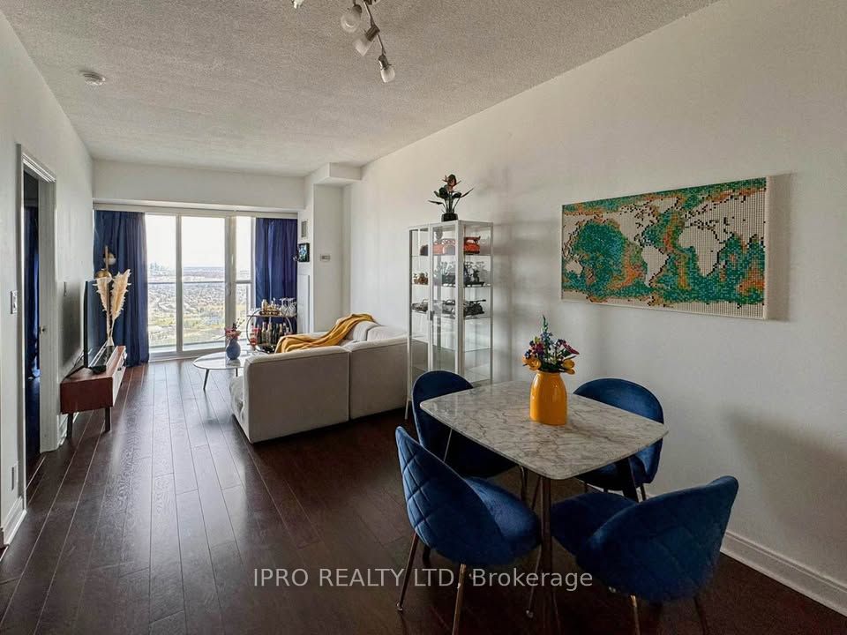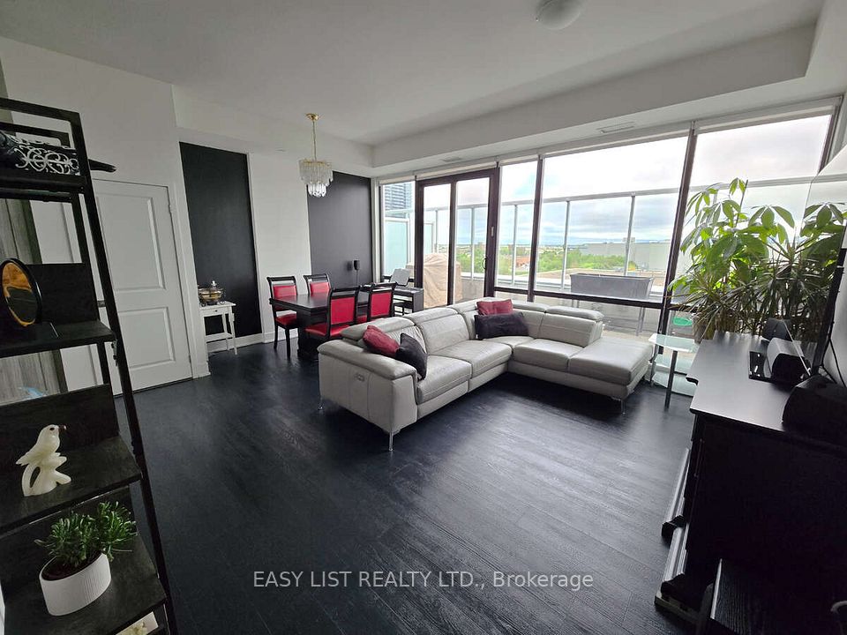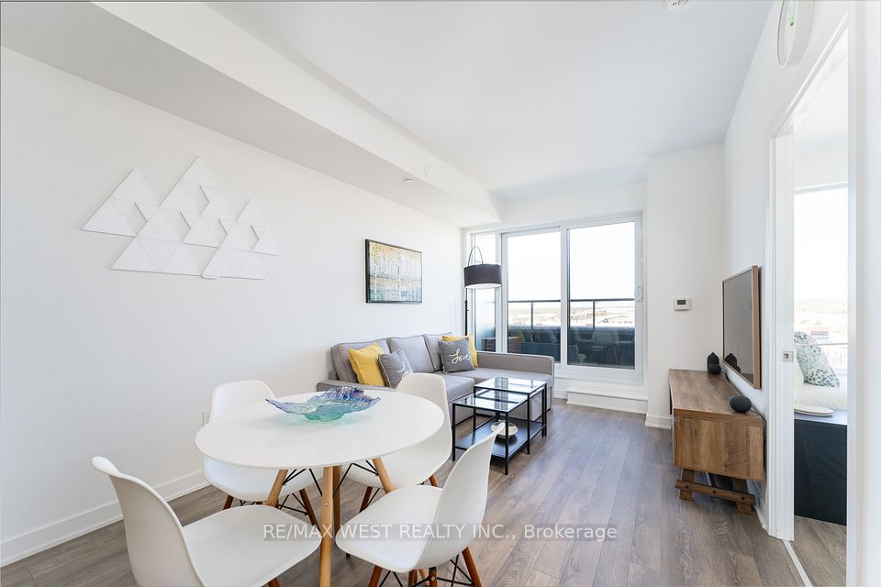$659,000
Last price change May 13
2333 Khalsa Gate, Oakville, ON L6M 0X2
Property Description
Property type
Condo Apartment
Lot size
N/A
Style
Apartment
Approx. Area
700-799 Sqft
Room Information
| Room Type | Dimension (length x width) | Features | Level |
|---|---|---|---|
| Living Room | 3.63 x 2.95 m | Combined w/Dining, W/O To Patio, Laminate | Flat |
| Dining Room | 3.63 x 2.95 m | Combined w/Living, Open Concept, Laminate | Flat |
| Kitchen | 3.3 x 2.5 m | Granite Counters, Stainless Steel Appl, Laminate | Flat |
| Primary Bedroom | 3.53 x 2.97 m | 4 Pc Ensuite, Walk-In Closet(s), Laminate | Flat |
About 2333 Khalsa Gate
Discover an exceptional opportunity to live in a prime Oakville location with this brand-new corner unit with 752 Square Feet, thoughtfully designed for comfort and modern living. Boasting 2 full bedrooms and 2 full bathrooms, this luxury condo offers a bright and spacious open-concept layout enhanced by extra high windows that fill the space with natural sunlight. The sleek, modern kitchen is a standout feature, complete with quartz countertops and stainless-steel appliances. Local Schools with high rating are in a very close proximity. Conveniently located close to major highways, including the QEW and Highway 407, and just minutes from Bronte Creek GO Station, this home ensures seamless connectivity. Nearby amenities include the Oakville Hospital, lush green parks, scenic trails, top-rated schools, grocery stores, and a variety of restaurants. Residents also enjoy ample visitor parking, 24-hour security, and concierge services, making this an ideal choice for those seeking a vibrant, secure, and well-connected lifestyle. Showings anytime.
Home Overview
Last updated
May 13
Virtual tour
None
Basement information
None
Building size
--
Status
In-Active
Property sub type
Condo Apartment
Maintenance fee
$555.79
Year built
--
Additional Details
Price Comparison
Location

Angela Yang
Sales Representative, ANCHOR NEW HOMES INC.
MORTGAGE INFO
ESTIMATED PAYMENT
Some information about this property - Khalsa Gate

Book a Showing
Tour this home with Angela
I agree to receive marketing and customer service calls and text messages from Condomonk. Consent is not a condition of purchase. Msg/data rates may apply. Msg frequency varies. Reply STOP to unsubscribe. Privacy Policy & Terms of Service.






