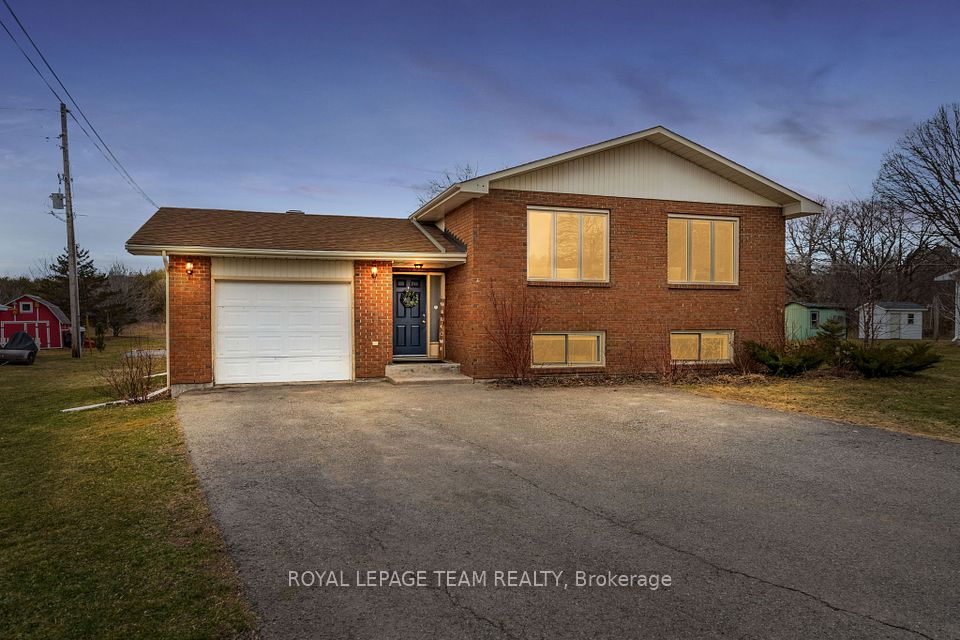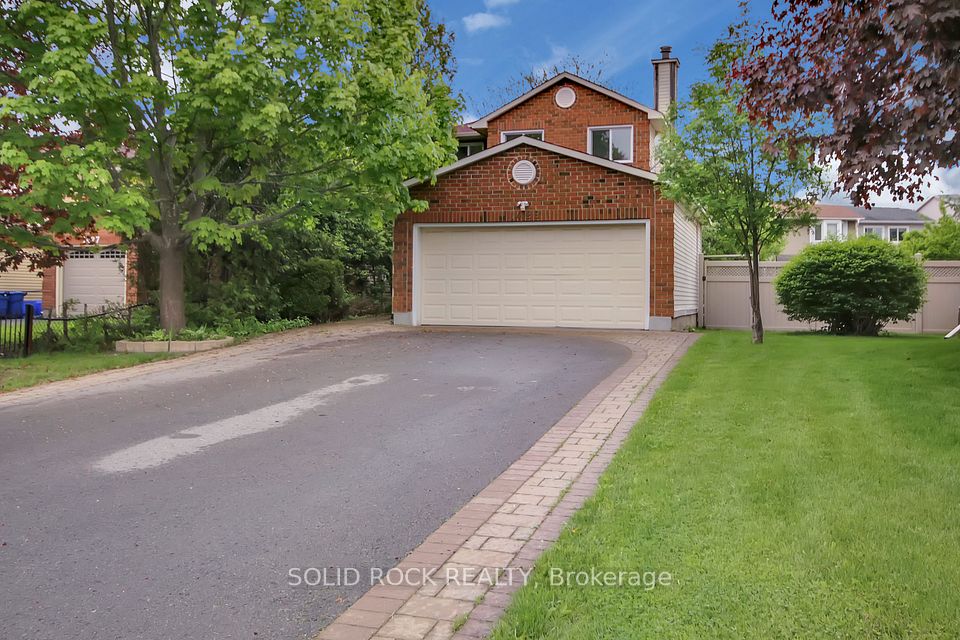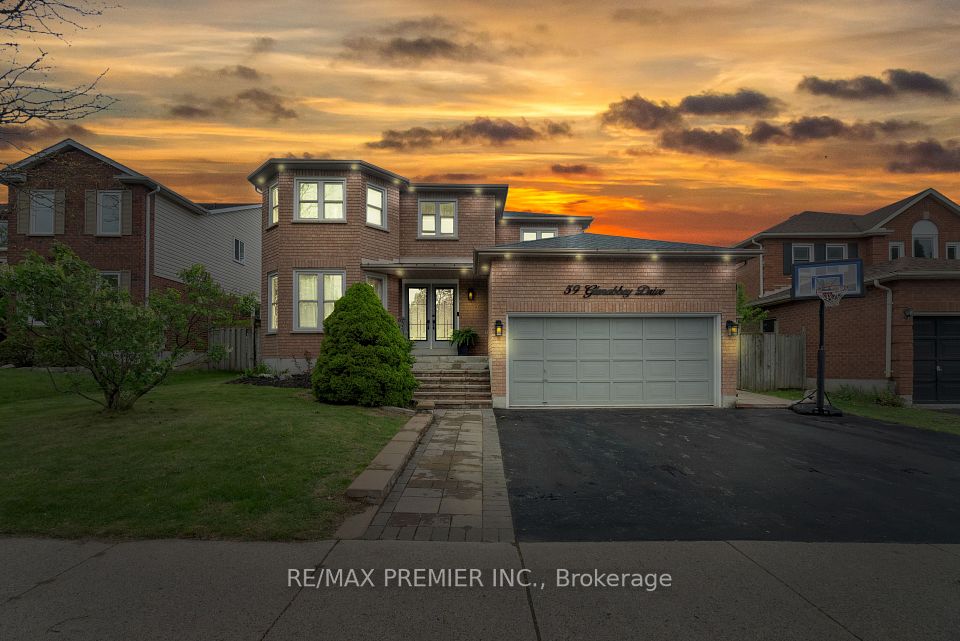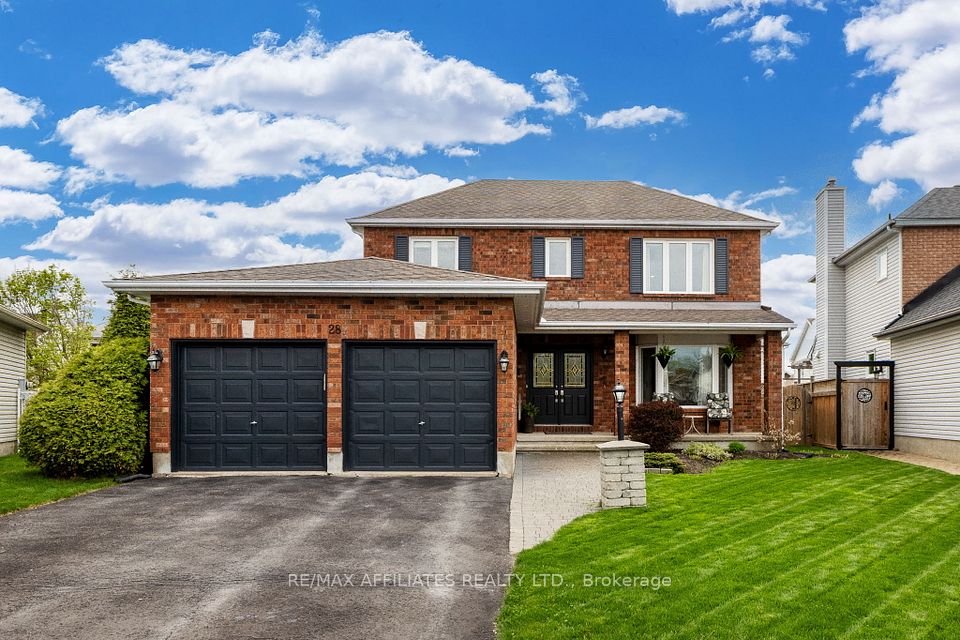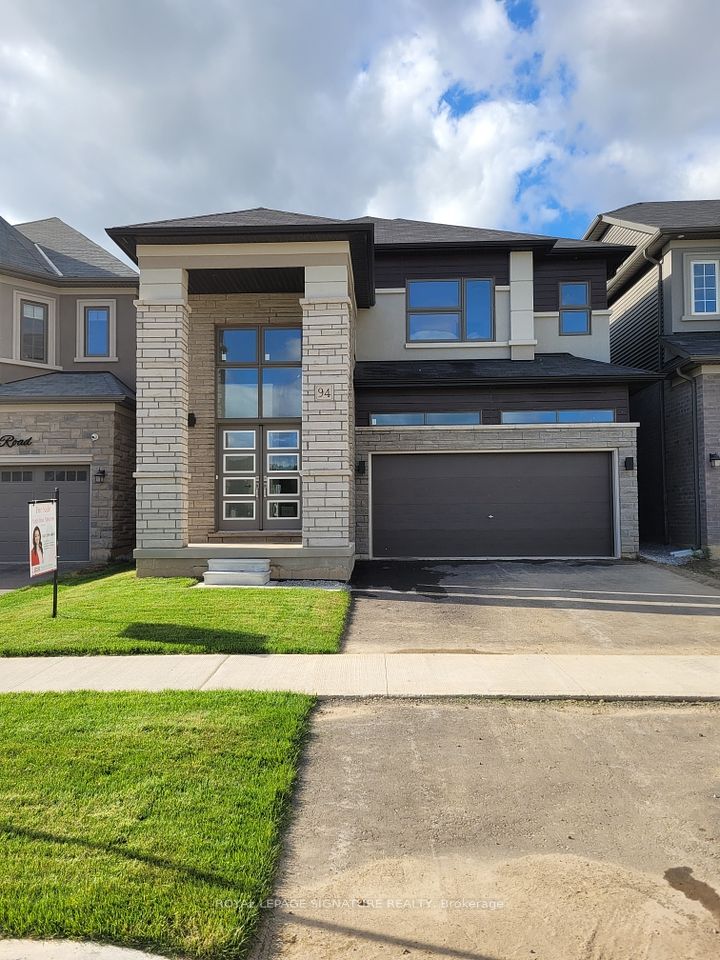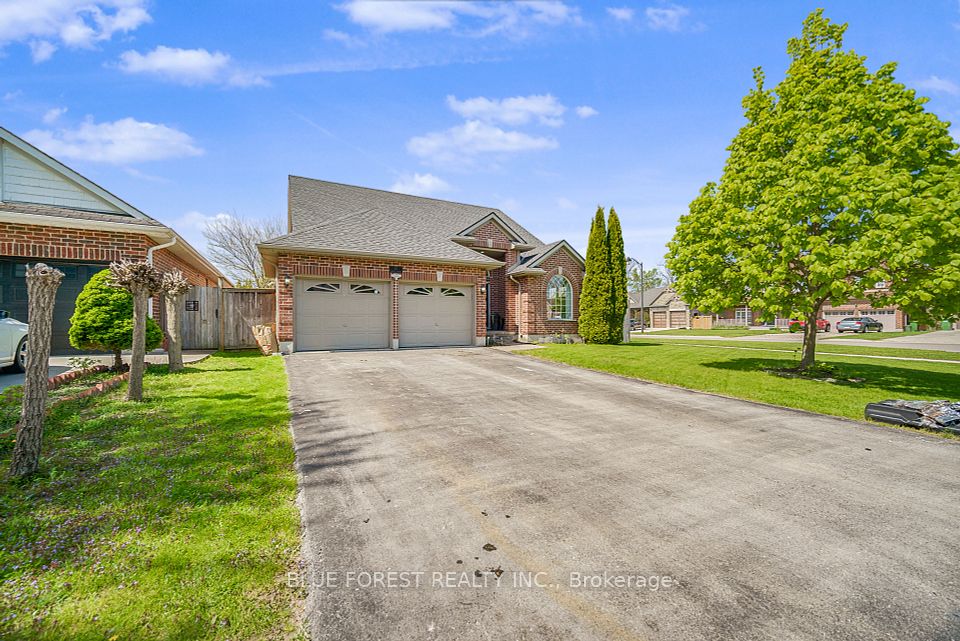$829,000
233 Rose Street, Barrie, ON L4M 2V3
Property Description
Property type
Detached
Lot size
< .50
Style
Backsplit 4
Approx. Area
1500-2000 Sqft
Room Information
| Room Type | Dimension (length x width) | Features | Level |
|---|---|---|---|
| Laundry | 3.47 x 2.65 m | N/A | Basement |
| Kitchen | 5.35 x 3.01 m | Eat-in Kitchen, Galley Kitchen, Ceramic Floor | Main |
| Dining Room | 3.9 x 3.04 m | Hardwood Floor, Open Concept | Main |
| Living Room | 4.52 x 3.92 m | Hardwood Floor, Open Concept | Main |
About 233 Rose Street
Be swimming in your inground pool just in time for summer! 4-Level Backsplit in Prime Barrie Location! Spacious & Versatile Featuring five bedrooms and two full baths, this home is perfect for large families. Enjoy your backyard oasis inground saltwater pool with a new liner (2021), updated salt unit and heater (2022), plus a large patio, ideal for outdoor entertaining, and access to drive thru garage. Updated Kitchen with maple cabinets, stainless steel appliances, gas stove and a breakfast nook, offering both style and functionality. Bright & inviting lower level rec room with gas fireplace finished with a walkout to the backyard, adding extra living space and convenience. Unbeatable Location Minutes from Georgian College, RVH Hospital, downtown Barrie, North Barrie Crossing for all your shopping needs
Home Overview
Last updated
May 12
Virtual tour
None
Basement information
Partial Basement, Finished
Building size
--
Status
In-Active
Property sub type
Detached
Maintenance fee
$N/A
Year built
--
Additional Details
Price Comparison
Location

Angela Yang
Sales Representative, ANCHOR NEW HOMES INC.
MORTGAGE INFO
ESTIMATED PAYMENT
Some information about this property - Rose Street

Book a Showing
Tour this home with Angela
I agree to receive marketing and customer service calls and text messages from Condomonk. Consent is not a condition of purchase. Msg/data rates may apply. Msg frequency varies. Reply STOP to unsubscribe. Privacy Policy & Terms of Service.






