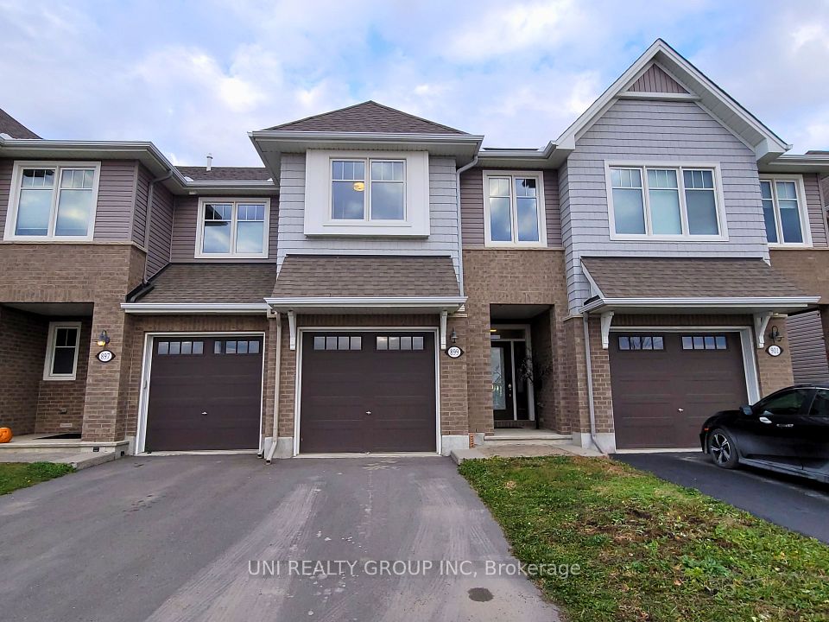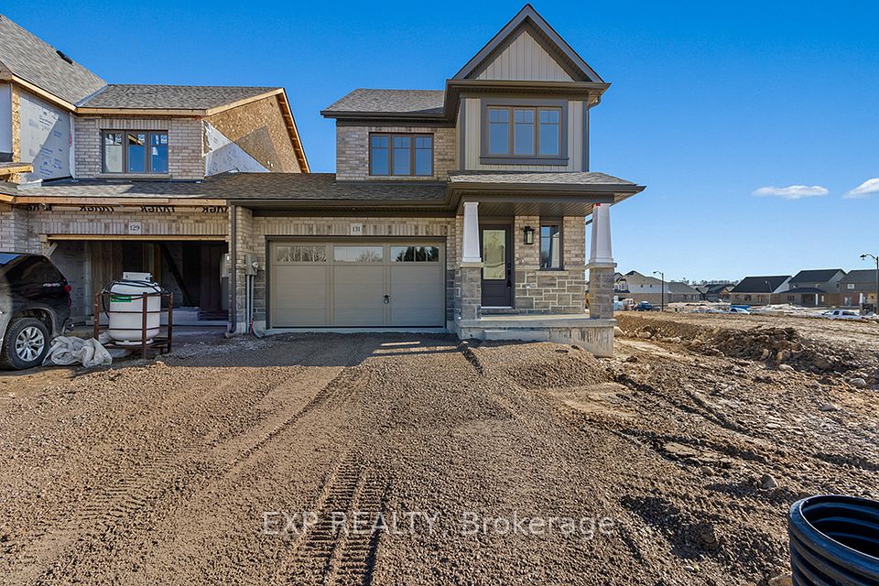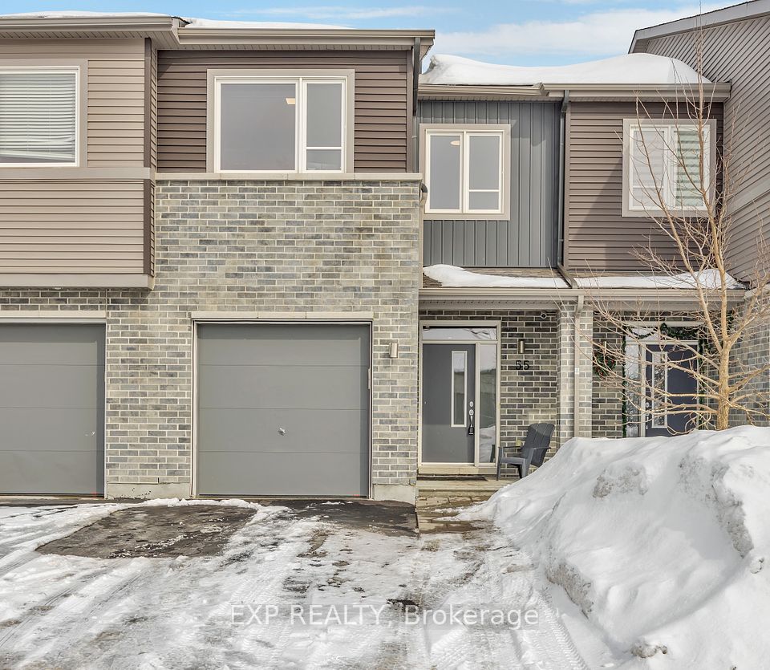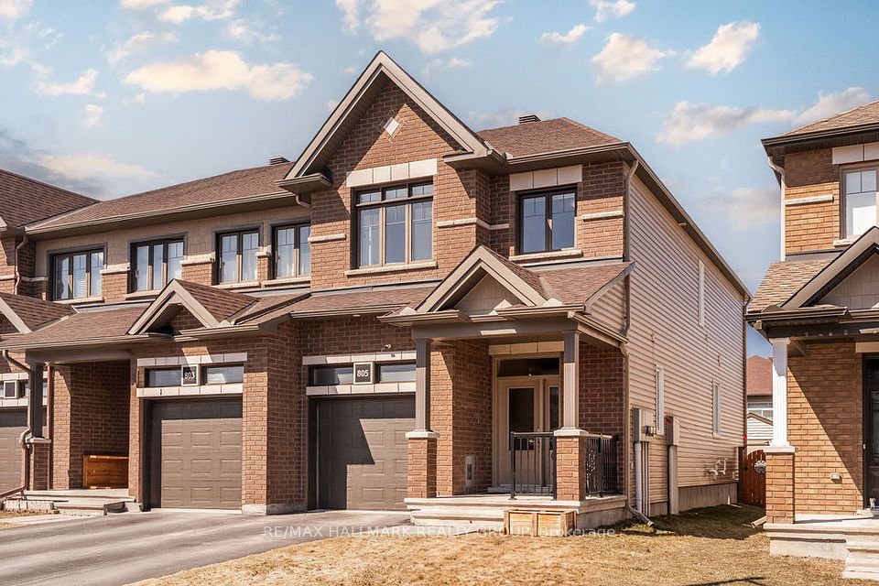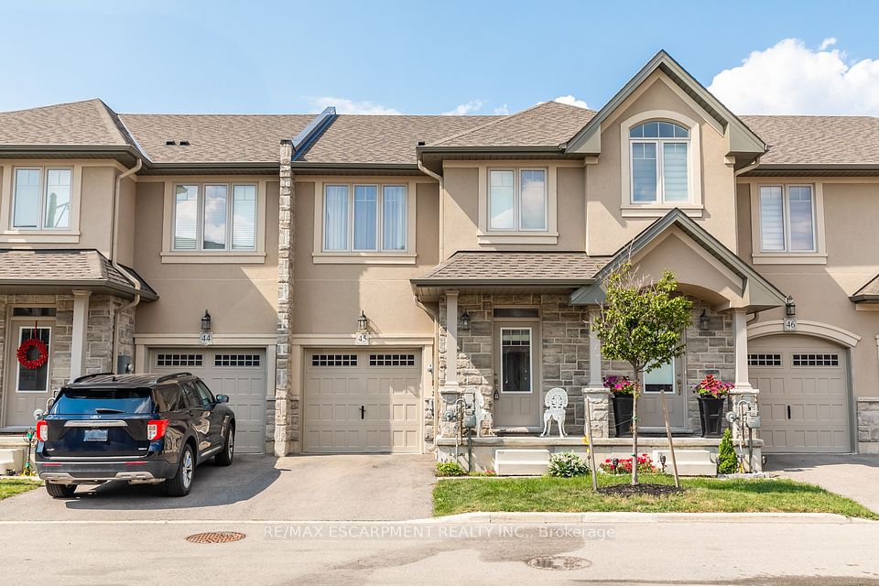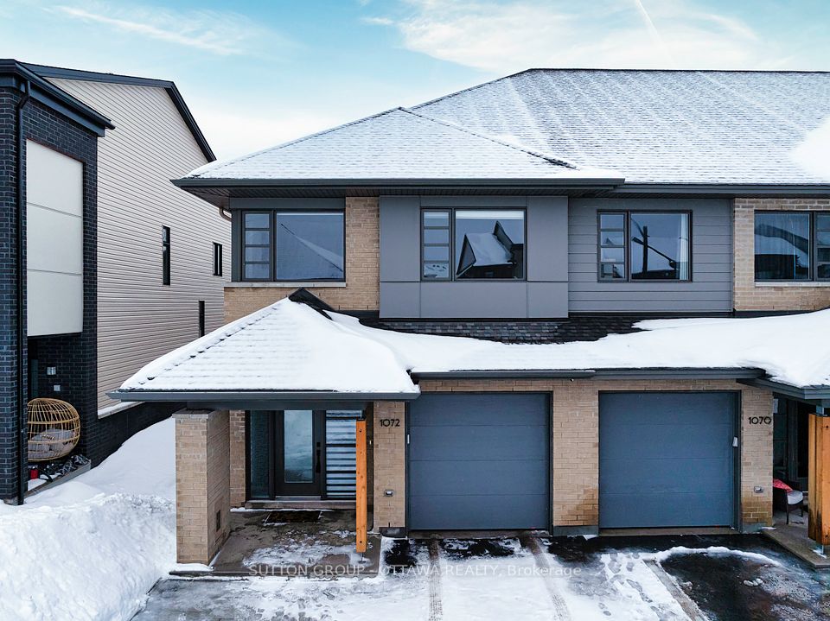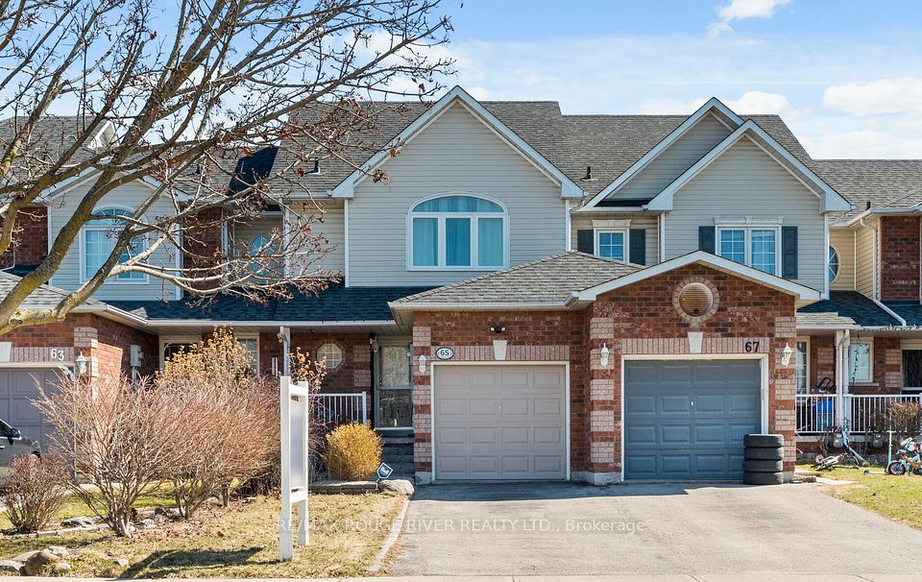$969,000
2329 Saddlecreek Crescent, Oakville, ON L6M 5J7
Property Description
Property type
Att/Row/Townhouse
Lot size
N/A
Style
3-Storey
Approx. Area
1500-2000 Sqft
Room Information
| Room Type | Dimension (length x width) | Features | Level |
|---|---|---|---|
| Kitchen | 2.74 x 2.82 m | Breakfast Bar, Ceramic Floor, W/O To Deck | Second |
| Dining Room | 2.44 x 4.06 m | Combined w/Kitchen, Ceramic Floor | Second |
| Living Room | 3.05 x 6.1 m | W/O To Balcony, Hardwood Floor | Second |
| Primary Bedroom | 3.05 x 4.17 m | 4 Pc Ensuite, Hardwood Floor | Third |
About 2329 Saddlecreek Crescent
Welcome To 2329 Saddlecreek Crescent, A Delightful 3-Bedroom Freehold Townhouse Nestled In The Heart Of West Oak Trails, One Of Oakville's Most Desirable And Family-Friendly Communities. Enjoy A Bright & Spacious Functional Layout And A Living Space Thoughtfully Designed To Maximize Natural Light And Comfort. This Home Boasts Recent Enhancements, Including Fresh Paint, an Upgraded Deck, Flooring, And Bathroom, Ensuring A Move-In-Ready Experience. The Walk-OutBasement Provides Additional Living Space With Direct Access To The Outdoors, Perfect For Recreation Or Relaxation. Situated In A Prime Location Within Close Proximity To Top-Rated Schools: Garth Webb Secondary School, Emily Carr Public School, Holy Trinity Catholic High School & Western Heights Montessori Academy. A Short Walk To Shopping Plazas Catering To All Daily Needs, Including a Walk-InClinic, Freshco, Shoppers Drugmart, Oakville Hospital And More! Close To Bronte Creek Provincial Park, Offering Scenic Trails, Picnic Areas, And Nature Programs For All Ages. Easy Access To Major Highways, Including The 407 And QEW, Facilitating Seamless Travel To Surrounding Areas. Nearby Bronte GO Station Ensures Convenient Public Transportation Options. This Property Perfectly Combines Modern Living With The Warmth Of A Family-Friendly Neighborhood. Don't Miss The Opportunity To Make 2329 Saddlecreek Crescent Your New Home!
Home Overview
Last updated
5 days ago
Virtual tour
None
Basement information
Finished with Walk-Out
Building size
--
Status
In-Active
Property sub type
Att/Row/Townhouse
Maintenance fee
$N/A
Year built
--
Additional Details
Price Comparison
Location

Shally Shi
Sales Representative, Dolphin Realty Inc
MORTGAGE INFO
ESTIMATED PAYMENT
Some information about this property - Saddlecreek Crescent

Book a Showing
Tour this home with Shally ✨
I agree to receive marketing and customer service calls and text messages from Condomonk. Consent is not a condition of purchase. Msg/data rates may apply. Msg frequency varies. Reply STOP to unsubscribe. Privacy Policy & Terms of Service.






