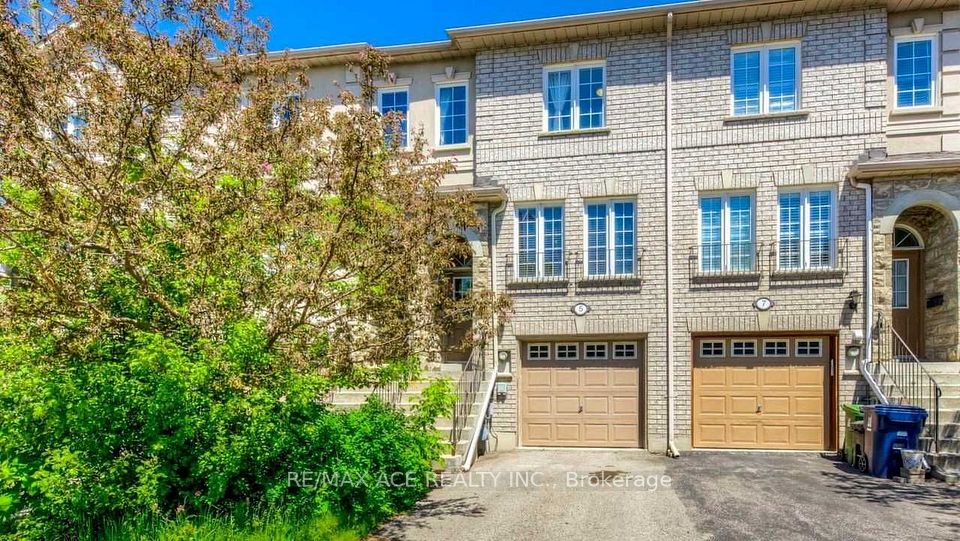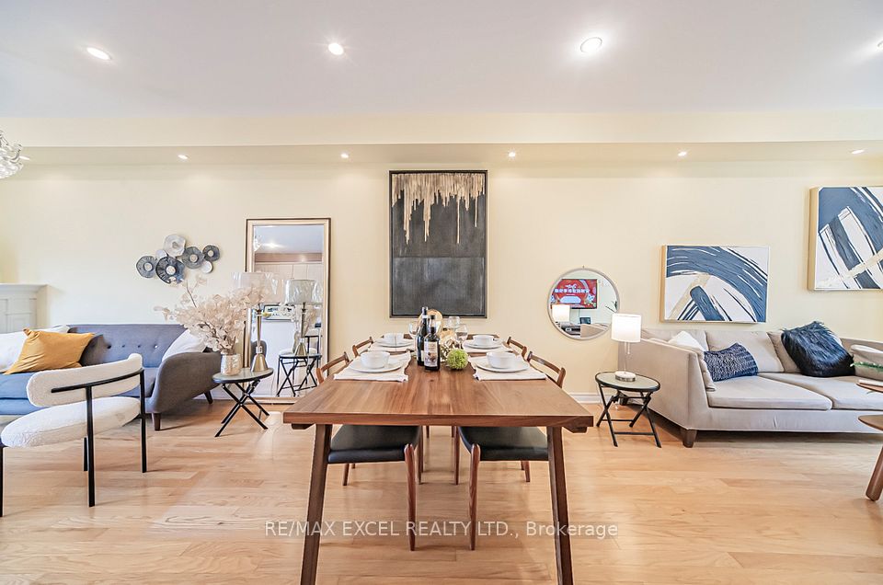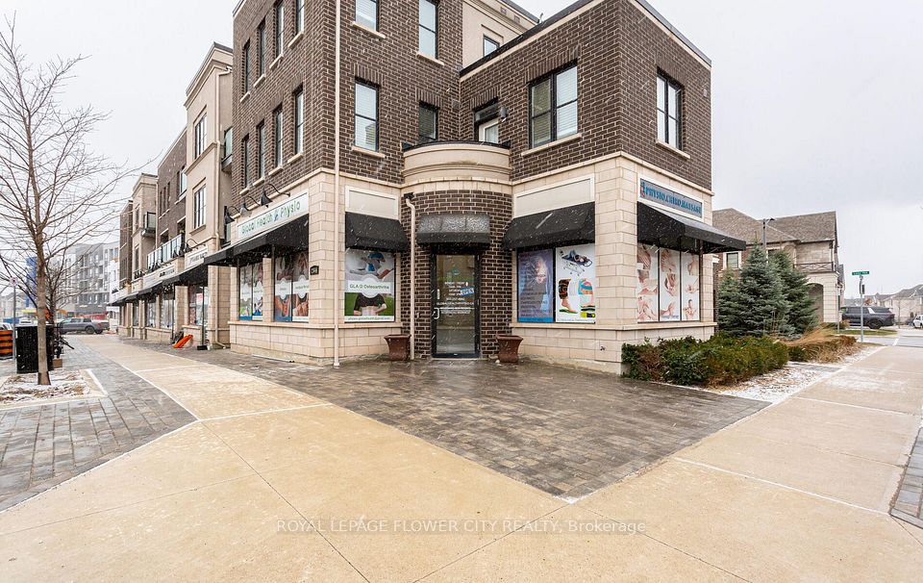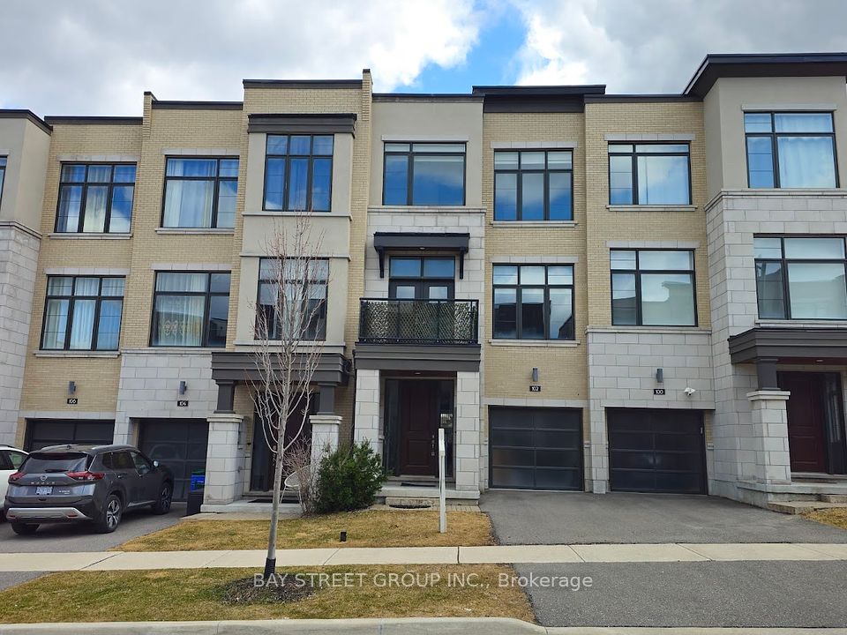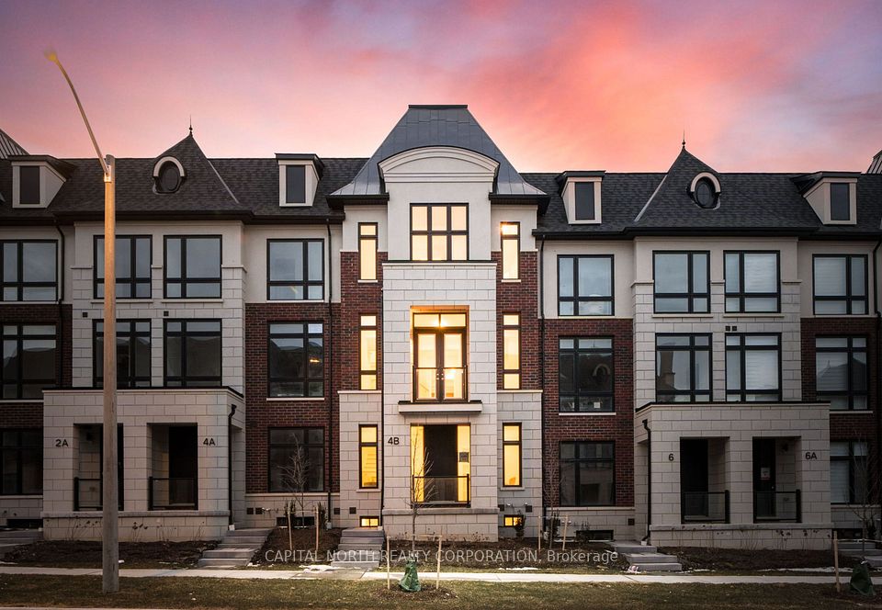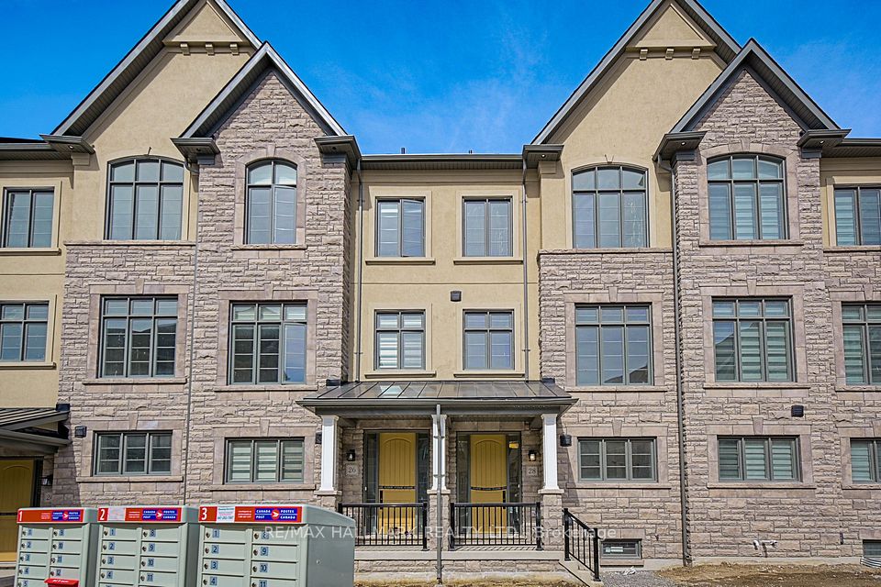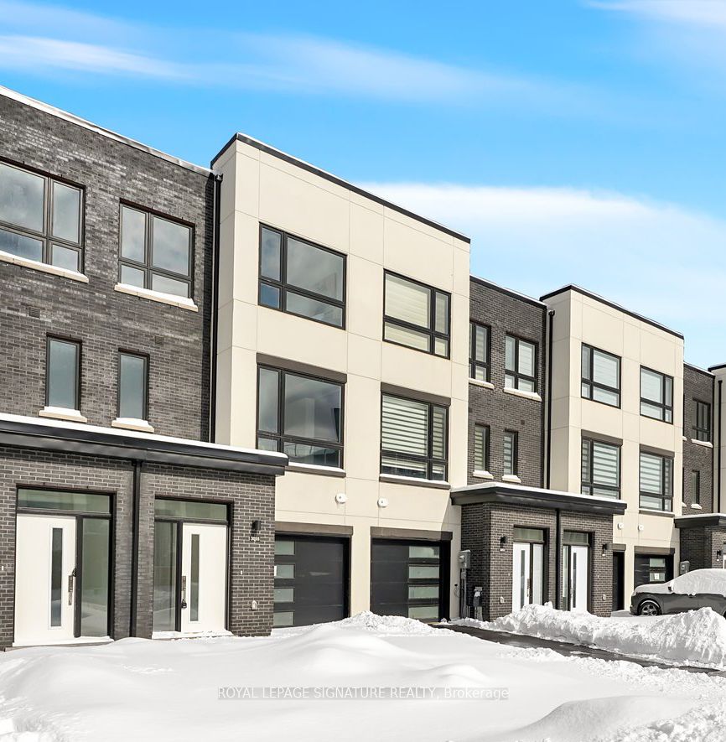$1,759,000
2327 Marine Drive, Oakville, ON L6L 1C2
Property Description
Property type
Att/Row/Townhouse
Lot size
< .50
Style
3-Storey
Approx. Area
2500-3000 Sqft
Room Information
| Room Type | Dimension (length x width) | Features | Level |
|---|---|---|---|
| Living Room | 6.5 x 5.33 m | Fireplace | Main |
| Sunroom | 5.49 x 1.98 m | N/A | Main |
| Kitchen | 3.99 x 2.84 m | N/A | Main |
| Breakfast | 2.84 x 1.75 m | N/A | Main |
About 2327 Marine Drive
Welcome to this wonderful Bronte Village townhouse offering over 2,500 square feet of beautifully designed living space in the heart of one of Oakville's most charming communities. Just steps from the lake, marina, walking trails, restaurants, and shopping, you can leave your car parked and enjoy all your essentials within walking distance. The main floor offers a gourmet chefs kitchen that features granite counters, breakfast nook and flows seamlessly into the open-concept dining and living areas, complete with fireplace and an attached sunroom overlooking the meticulously maintained lush backyard. Upstairs, the second level boasts a spacious principal bedroom with a luxuriously renovated spa-like ensuite featuring a double vanity, glass-enclosed shower, and soaker tub, along with a second bedroom with double closets(currently used as an office). The third-floor bedroom suite is perfect for guests or as a private principal retreat, complete with its own three piece bathroom, walk-in closet, and private balcony. The lower level offers garage access, a laundry area, two-piece bath, cozy rec room with fireplace, and a walkout to an extra-deep 198-foot landscaped yard filled with perennials and a garden shed for added storage. Enjoy easy access to the GO station and major highways, making commuting a breeze. This home is ideal for empty nesters, down sizers, or small families looking to be part of a vibrant community that hosts year-round events including music in the park, art exhibitions, a fishing derby, farmers markets, and Canada Day celebrations.
Home Overview
Last updated
Mar 26
Virtual tour
None
Basement information
Full, Finished
Building size
--
Status
In-Active
Property sub type
Att/Row/Townhouse
Maintenance fee
$N/A
Year built
2025
Additional Details
Price Comparison
Location

Shally Shi
Sales Representative, Dolphin Realty Inc
MORTGAGE INFO
ESTIMATED PAYMENT
Some information about this property - Marine Drive

Book a Showing
Tour this home with Shally ✨
I agree to receive marketing and customer service calls and text messages from Condomonk. Consent is not a condition of purchase. Msg/data rates may apply. Msg frequency varies. Reply STOP to unsubscribe. Privacy Policy & Terms of Service.






