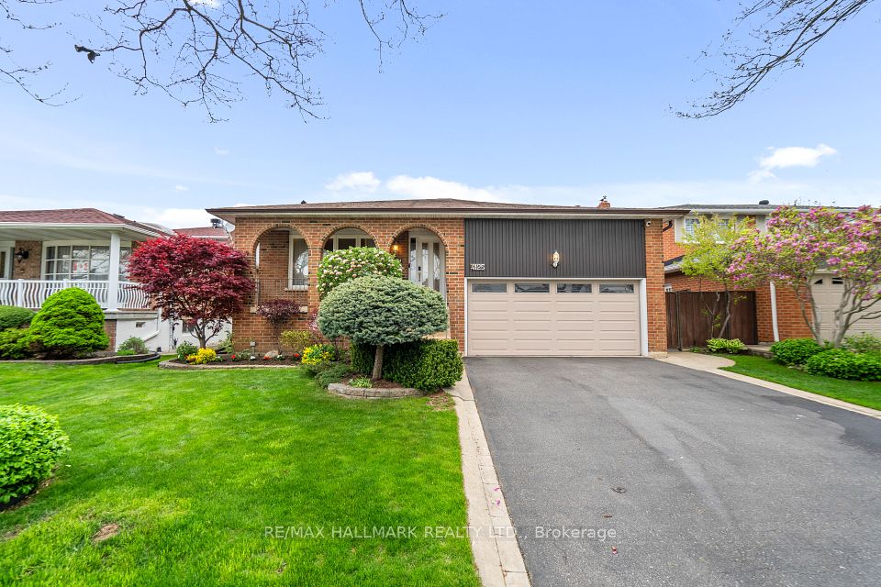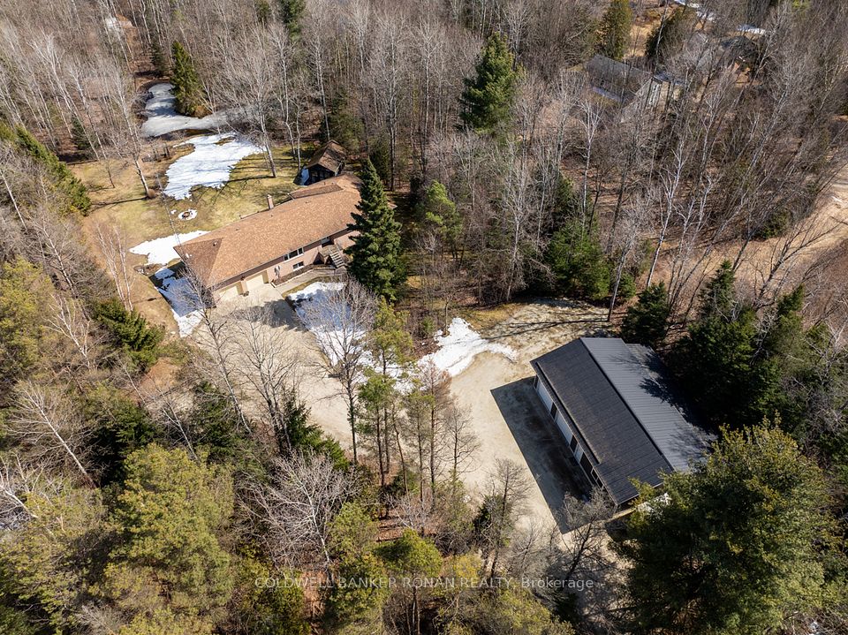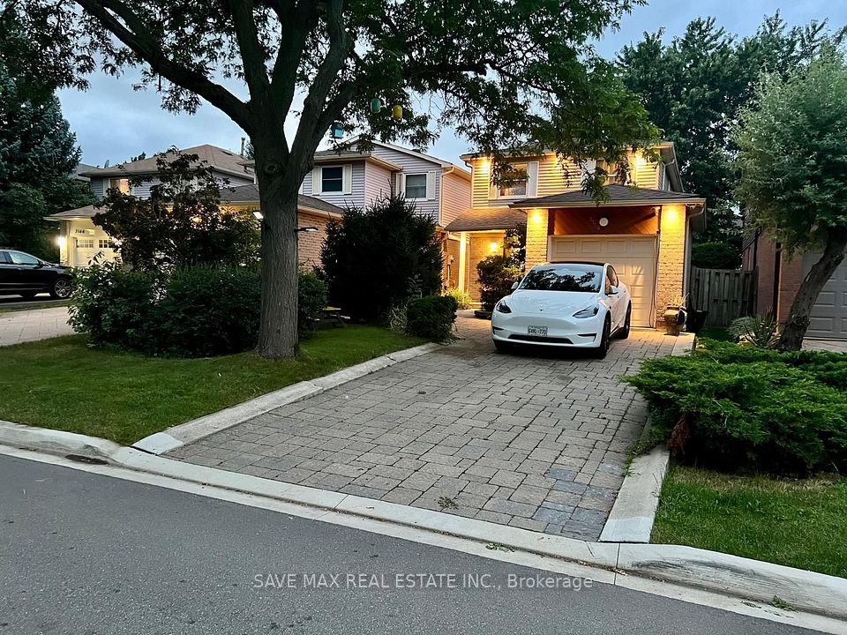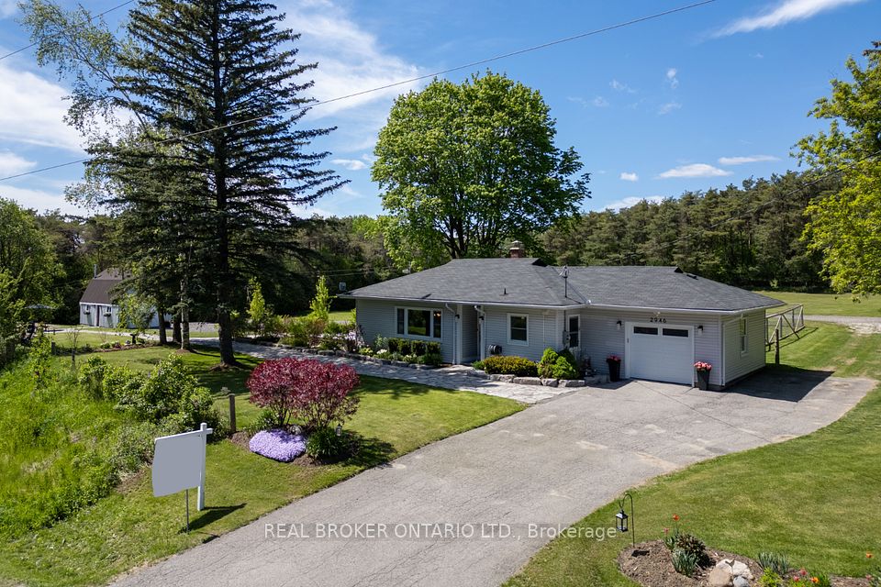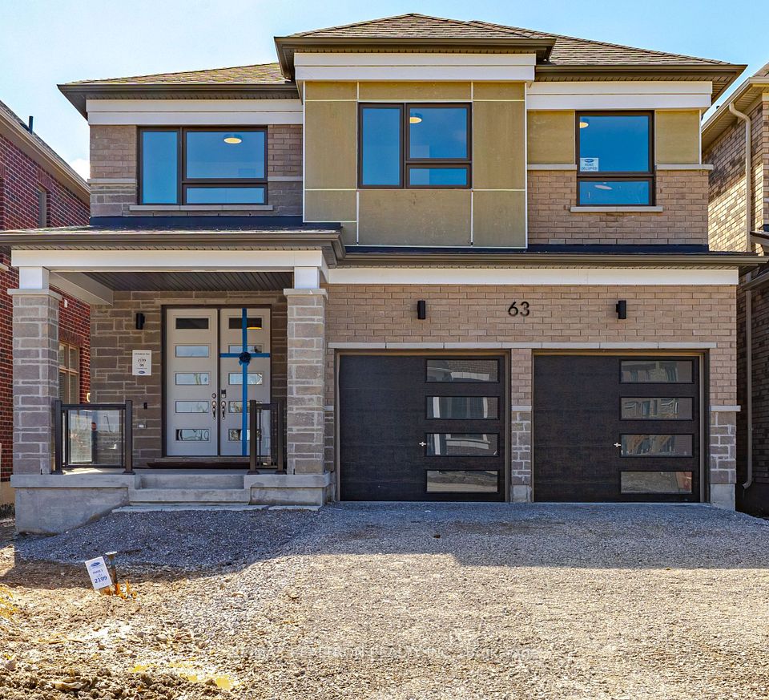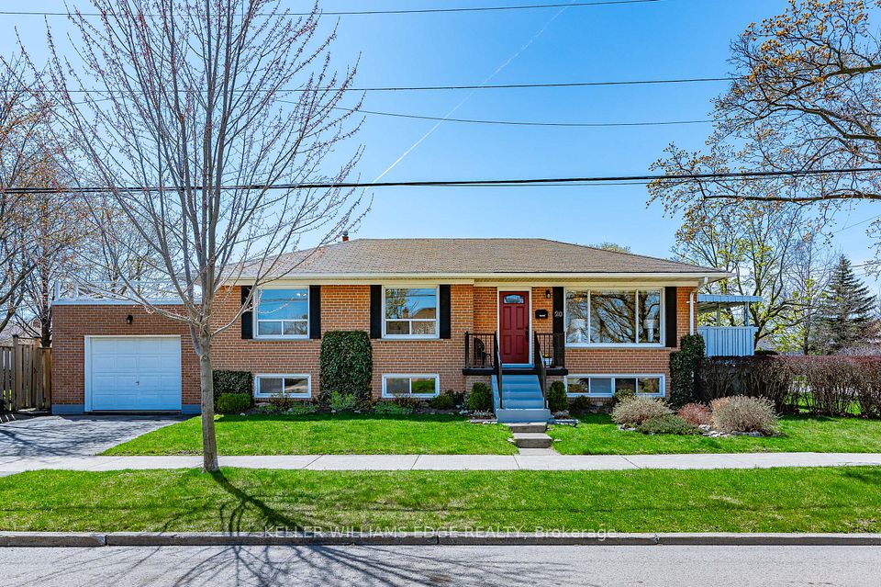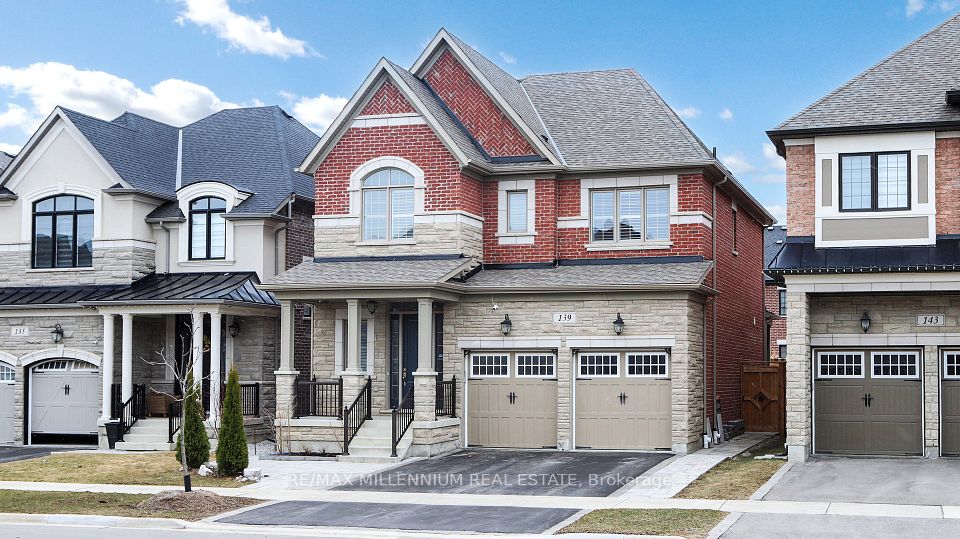$1,499,900
2311 Duncaster Drive, Burlington, ON L7P 4C2
Property Description
Property type
Detached
Lot size
N/A
Style
2-Storey
Approx. Area
2000-2500 Sqft
Room Information
| Room Type | Dimension (length x width) | Features | Level |
|---|---|---|---|
| Kitchen | 3.7 x 4.8 m | N/A | Main |
| Living Room | 3.6 x 3.9 m | N/A | Main |
| Dining Room | 3.2 x 4.1 m | N/A | Main |
| Family Room | 3.7 x 5.7 m | N/A | Main |
About 2311 Duncaster Drive
Stunning Well-Built Fully Renovated Family Home in the Heart of Brant Hills. This Jewel Stands Out in So Many Ways...Custom Gourmet Kitchen, Fabulous Backyard Oasis, Four Spacious Bedrooms, Four Bathrooms, High-End Designer Finishes, Entertainer's Dream for all Four Seasons. Multi-Tiered Composite Decking, On-Ground Pool in a Sloped Ravine Setting with Wooded Privacy. No Neighbours Back OR Front. Great Neighbours All Around. Stop Fighting Traffic and Bask in this 'Muskoka in the City' Escape. Direct Access to Brant Hills Park Offers Sprawling Green Space, Dog Runs, Baseball, Soccer, Tennis, Roller Blading, Playground & School. Close to Amenities, Public Transportation, GO, close access to Hwy 407, Downtown Burlington, the Lake and More. This property is EverythingYou and Your Family Have Been Waiting For. Updates include a garburator and a 200A electrical panel.
Home Overview
Last updated
May 14
Virtual tour
None
Basement information
Finished with Walk-Out, Full
Building size
--
Status
In-Active
Property sub type
Detached
Maintenance fee
$N/A
Year built
--
Additional Details
Price Comparison
Location

Angela Yang
Sales Representative, ANCHOR NEW HOMES INC.
MORTGAGE INFO
ESTIMATED PAYMENT
Some information about this property - Duncaster Drive

Book a Showing
Tour this home with Angela
I agree to receive marketing and customer service calls and text messages from Condomonk. Consent is not a condition of purchase. Msg/data rates may apply. Msg frequency varies. Reply STOP to unsubscribe. Privacy Policy & Terms of Service.






