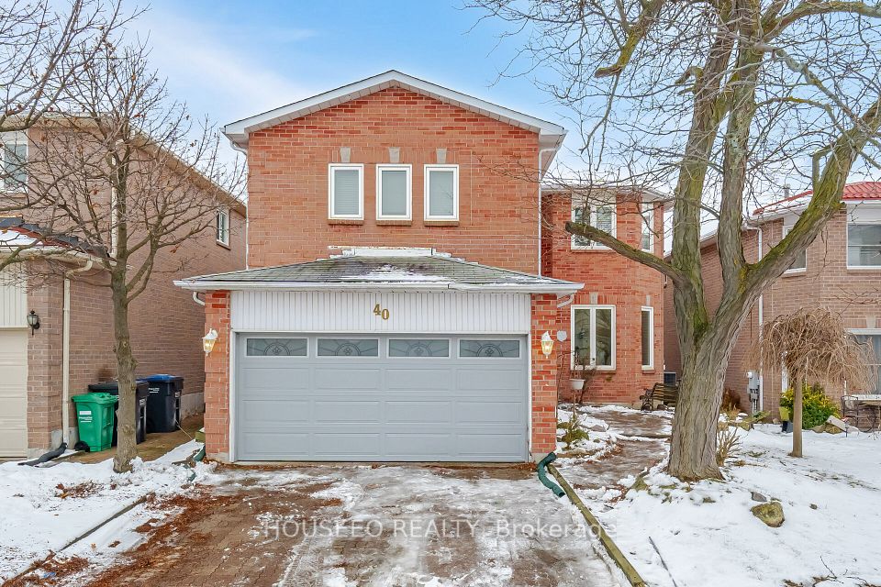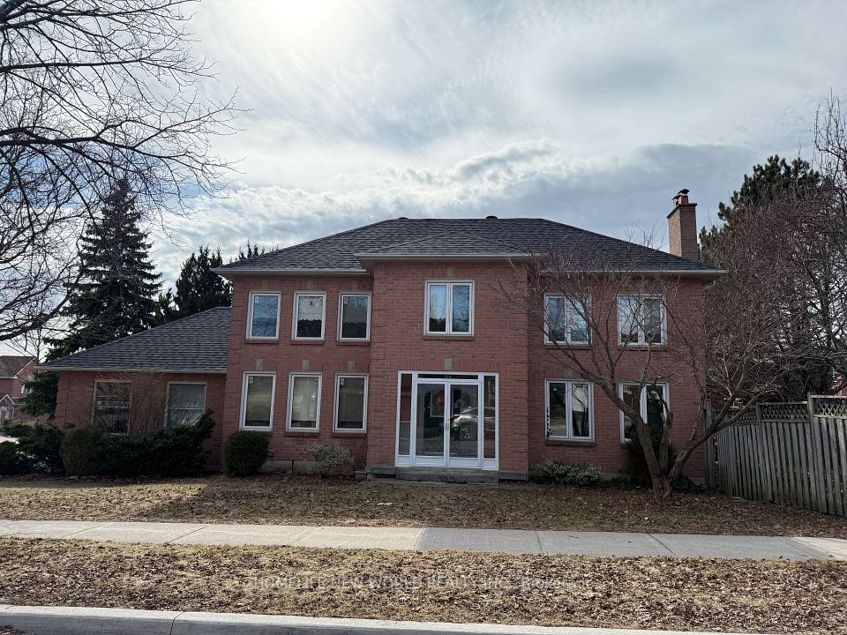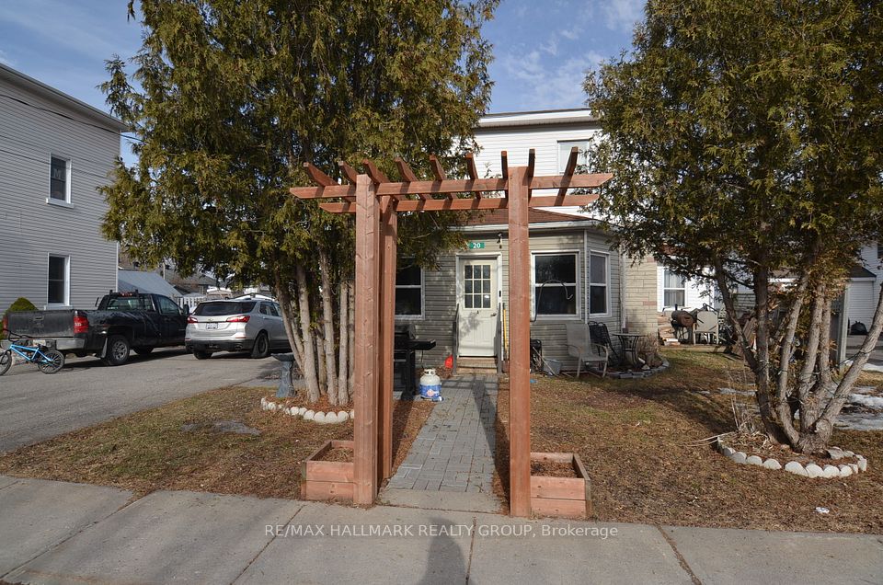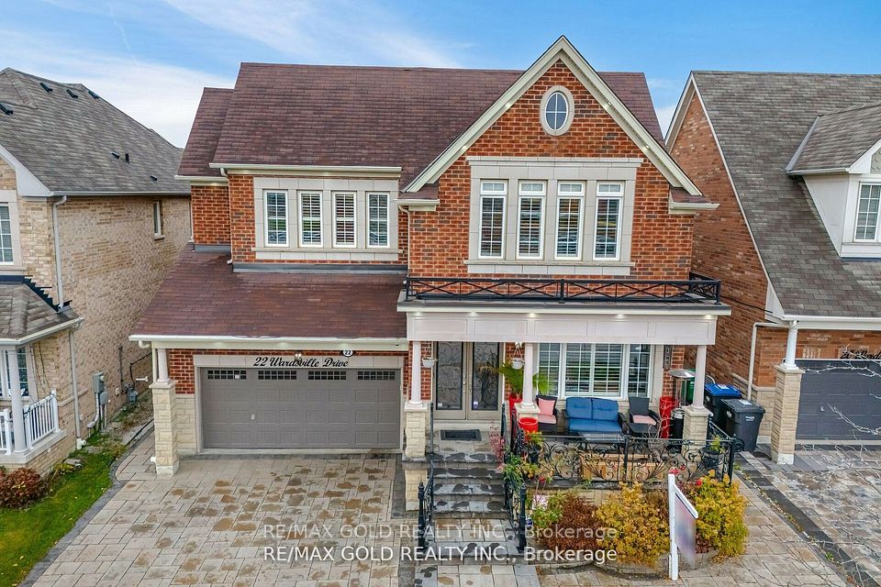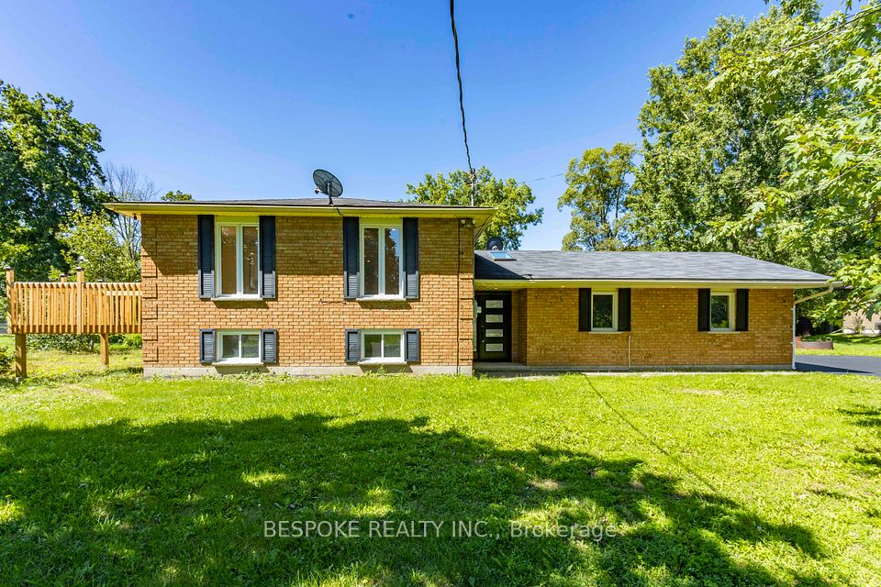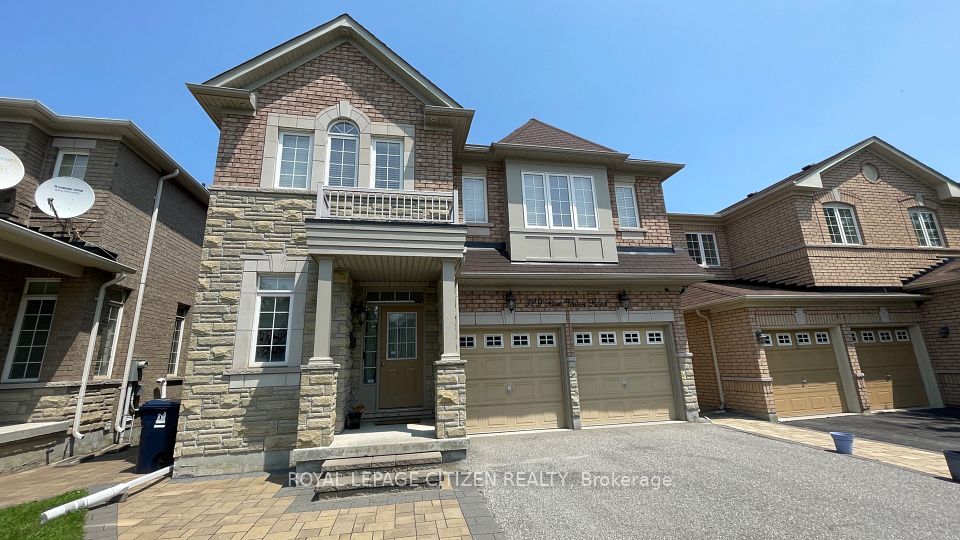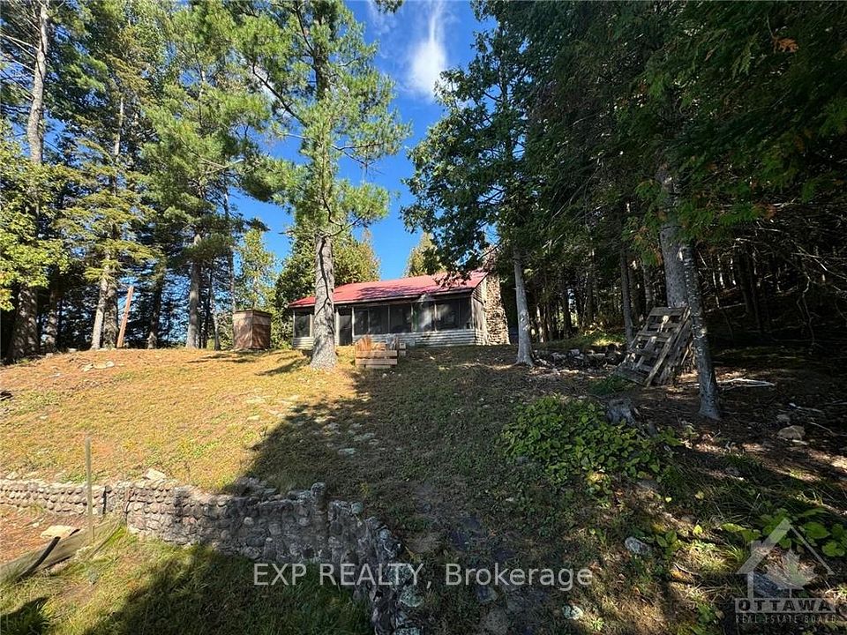$5,000
Last price change 4 days ago
231 Sikura Circle, Aurora, ON L4G 3Y8
Property Description
Property type
Detached
Lot size
N/A
Style
2-Storey
Approx. Area
N/A Sqft
Room Information
| Room Type | Dimension (length x width) | Features | Level |
|---|---|---|---|
| Great Room | 5.2 x 4.6 m | Hardwood Floor, Gas Fireplace, Coffered Ceiling(s) | Main |
| Kitchen | 3.7 x 4.4 m | Centre Island, Granite Counters, B/I Appliances | Main |
| Breakfast | 3.2 x 4.4 m | W/O To Deck, Pot Lights, Breakfast Area | Main |
| Dining Room | 4.8 x 4.6 m | Hardwood Floor, Large Window, Pot Lights | Main |
About 231 Sikura Circle
Stunning Fully Upgraded Sunny Bright Luxury 5+1 Bedrooms W/ Ensuites, 5 Bathrooms Detached Home. Wide Premium 50 Ft Lot W/ Large Yard Space. Tons Upgraded! 10' Ceiling On Main, 9' On 2nd & Basement, Hardwood Flr Throughout 1st & 2nd Flr. Pot Lights. Spacious Open-Concept, Enlarged Sliding Door Walkout Deck. Upgd Beautiful Kitchen Granite Countertop, Island& Breakfast Bar, Premium Backsplash. Upgd All Bathrooms W/ Countertop, Cabinets, Polished Tiles. Master 5Pc En-Suite. Finished Basement with Rec Room. Long Driveway No Sidewalk, Can Park More Cars. Schools, Aurora Recreation, Tennis, Shopping, Business Centers, Grocery/T&T, Golf Clubs, Parks, Hwy404 All Other Amenities.
Home Overview
Last updated
3 days ago
Virtual tour
None
Basement information
Finished
Building size
--
Status
In-Active
Property sub type
Detached
Maintenance fee
$N/A
Year built
--
Additional Details
Price Comparison
Location

Shally Shi
Sales Representative, Dolphin Realty Inc
MORTGAGE INFO
ESTIMATED PAYMENT
Some information about this property - Sikura Circle

Book a Showing
Tour this home with Shally ✨
I agree to receive marketing and customer service calls and text messages from Condomonk. Consent is not a condition of purchase. Msg/data rates may apply. Msg frequency varies. Reply STOP to unsubscribe. Privacy Policy & Terms of Service.






