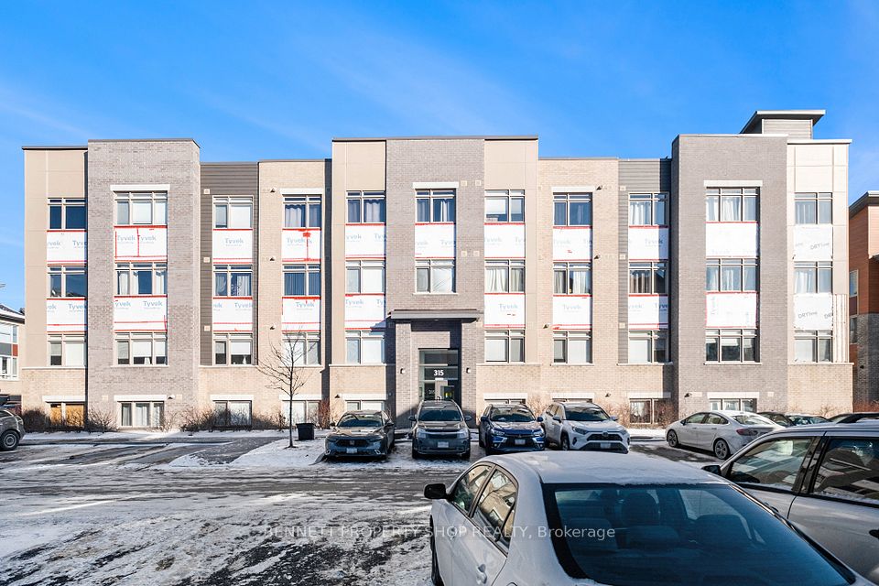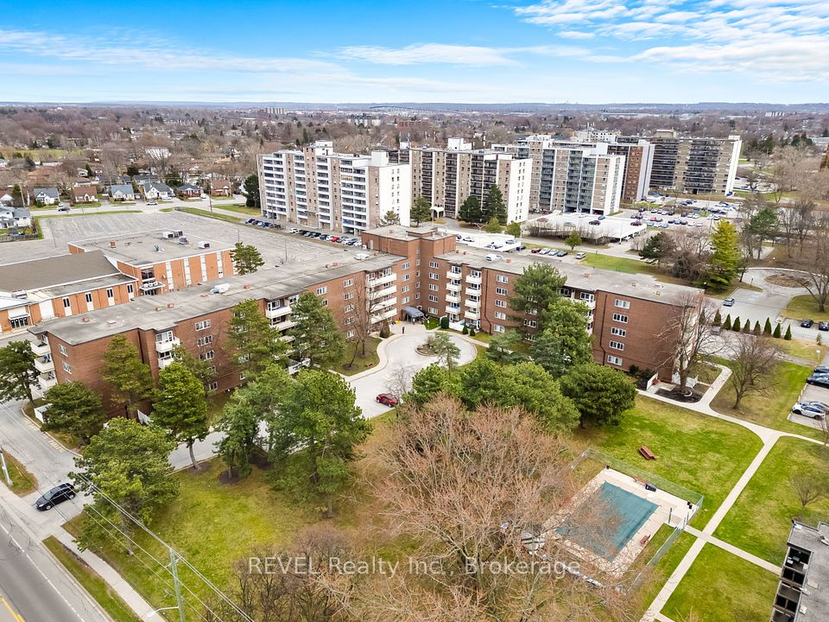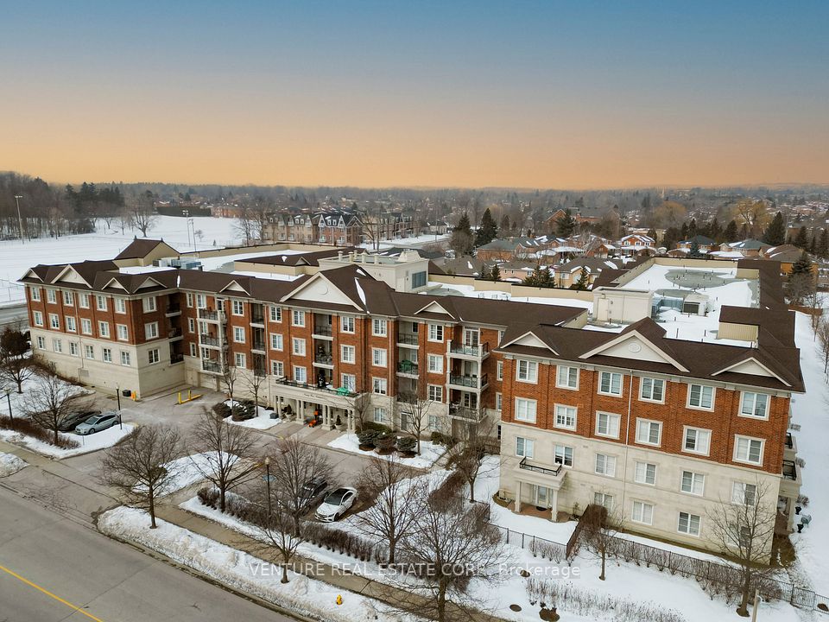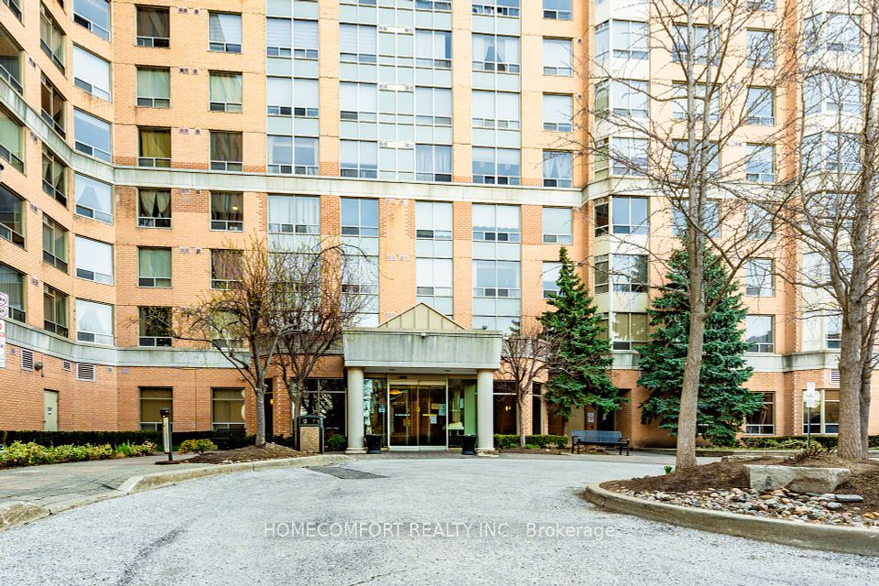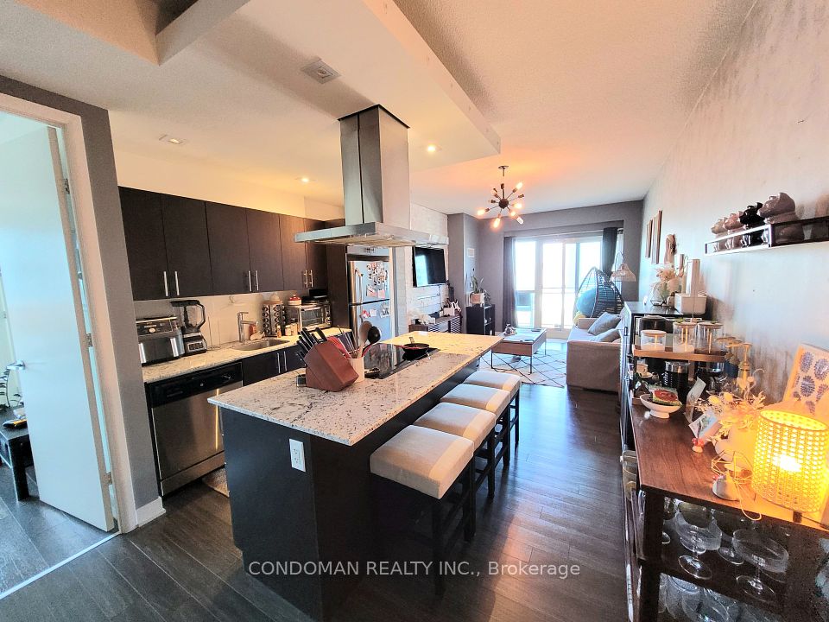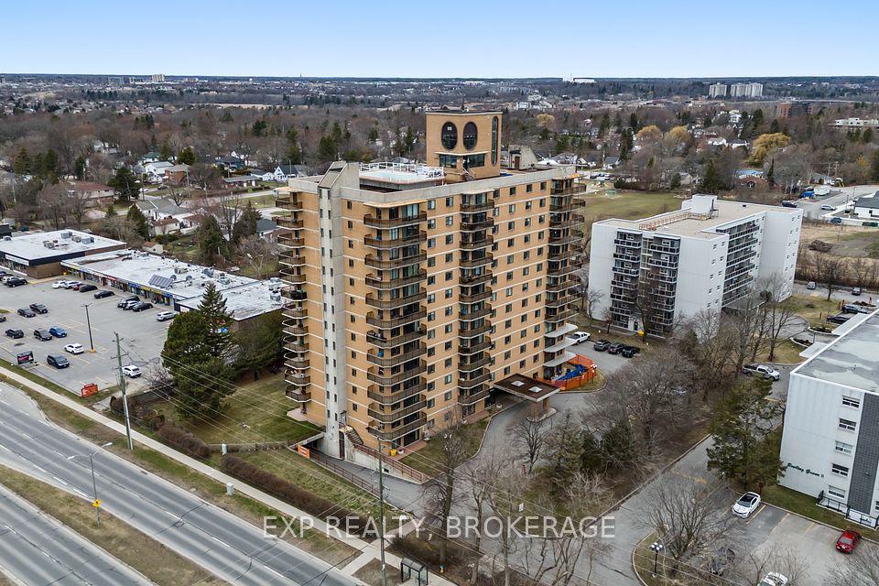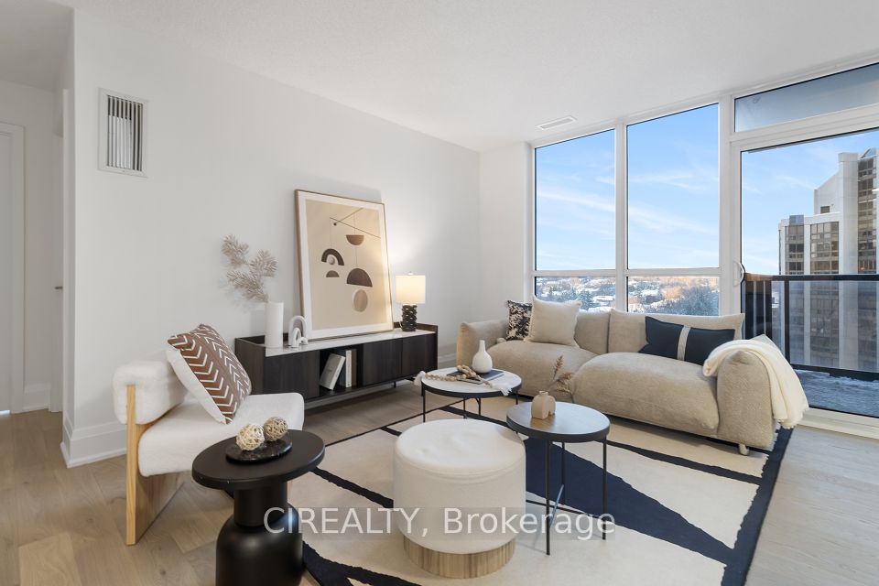$724,000
2300 Upper Middle Road, Oakville, ON L6M 0T4
Property Description
Property type
Condo Apartment
Lot size
N/A
Style
Apartment
Approx. Area
900-999 Sqft
Room Information
| Room Type | Dimension (length x width) | Features | Level |
|---|---|---|---|
| Kitchen | 2.77 x 2.1 m | Marble Counter, Custom Backsplash, Stainless Steel Appl | N/A |
| Living Room | 4.81 x 4.02 m | Overlooks Ravine, Hardwood Floor, Pot Lights | N/A |
| Dining Room | 4.81 x 4.02 m | Pot Lights, Breakfast Bar, W/O To Balcony | N/A |
| Bedroom | 3.78 x 2.8 m | Overlooks Ravine, Walk-In Closet(s), Large Window | N/A |
About 2300 Upper Middle Road
Welcome to 223-2300 Upper Middle Rd W, a bright and spacious 904 sq. ft. south-facing unit with 1 bedroom + den, 1 bathroom, 10-foot ceilings with crown molding, and hardwood flooring throughout. The custom kitchen features stainless steel appliances, including an over-the-range microwave with an exhaust fan and light, plus a breakfast bar perfect for entertaining. Large windows fill the unit with natural morning light, and the open balcony, complete with green space views and a stainless steel commercial-grade natural gas BBQ, is ideal for year-round outdoor cooking. The primary bedroom includes a walk-in closet, and the 4-piece bathroom adds a touch of luxury. The locker is conveniently located close to the unit, and the parking spot is situated next to the elevator. Building amenities include a gym, party room, guest suite, and an outdoor terrace with BBQs. Minutes away are shopping, major highways (QEW and 407), top-rated schools, Bronte Creek Provincial Park and Trails, Oakville Hospital, Bronte GO Station, and more. This stunning home offers the perfect blend of style, comfort, and locationdont miss out!
Home Overview
Last updated
Apr 9
Virtual tour
None
Basement information
None
Building size
--
Status
In-Active
Property sub type
Condo Apartment
Maintenance fee
$572.73
Year built
--
Additional Details
Price Comparison
Location

Shally Shi
Sales Representative, Dolphin Realty Inc
MORTGAGE INFO
ESTIMATED PAYMENT
Some information about this property - Upper Middle Road

Book a Showing
Tour this home with Shally ✨
I agree to receive marketing and customer service calls and text messages from Condomonk. Consent is not a condition of purchase. Msg/data rates may apply. Msg frequency varies. Reply STOP to unsubscribe. Privacy Policy & Terms of Service.






