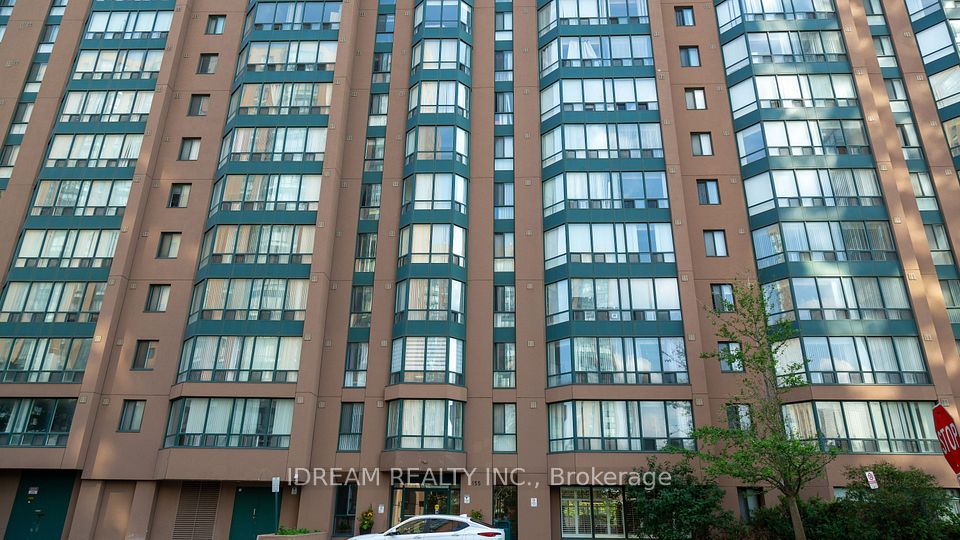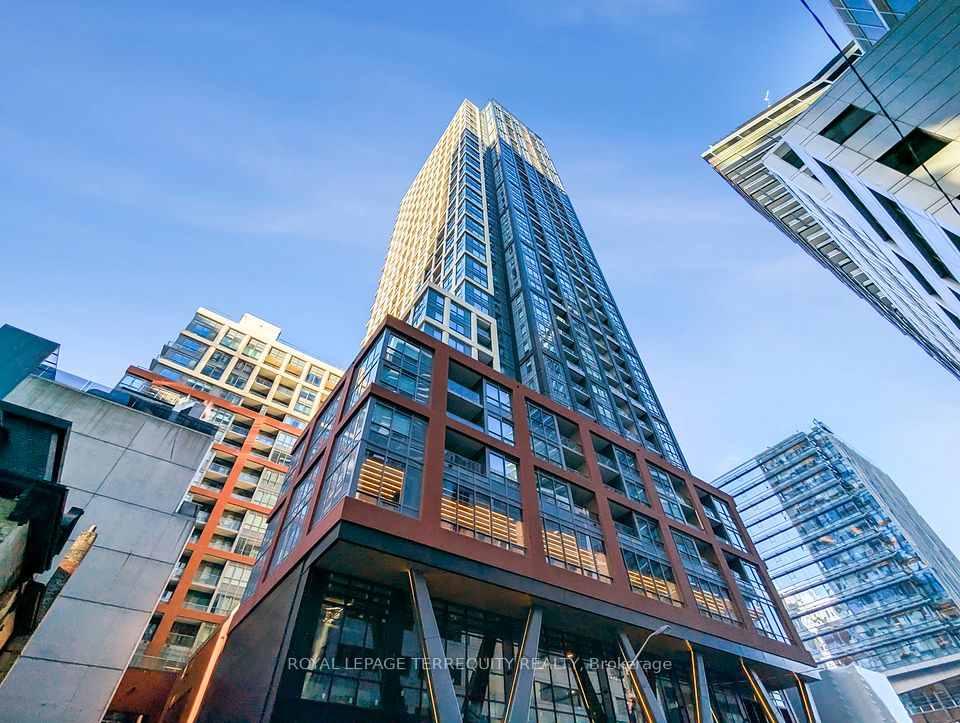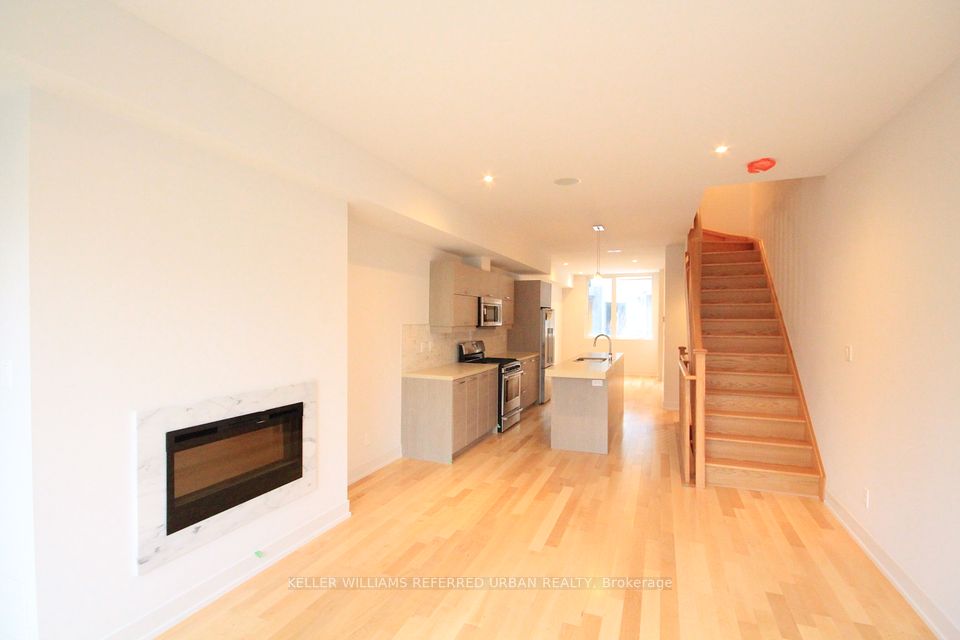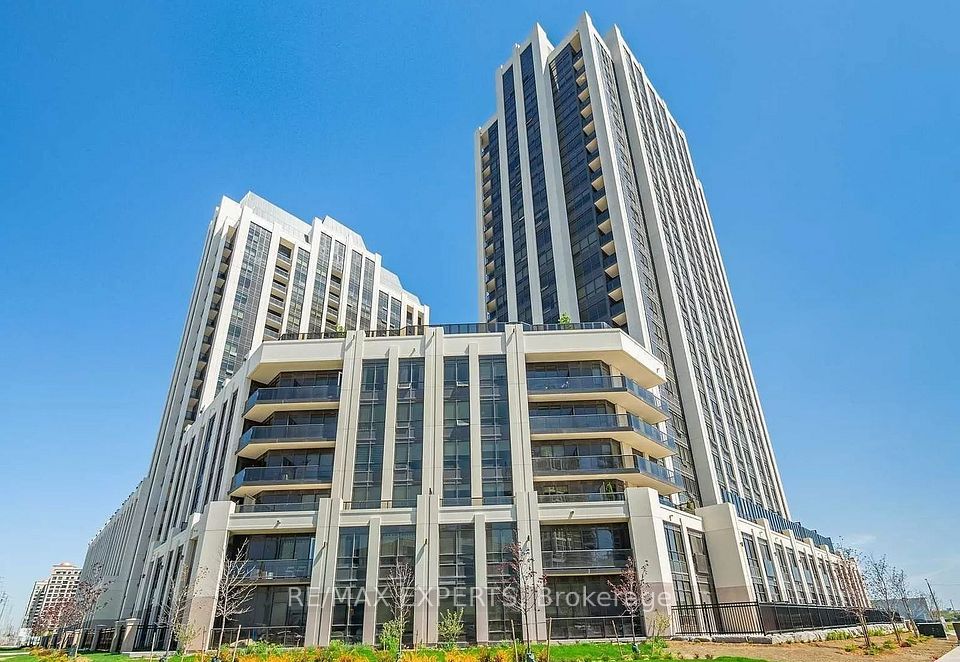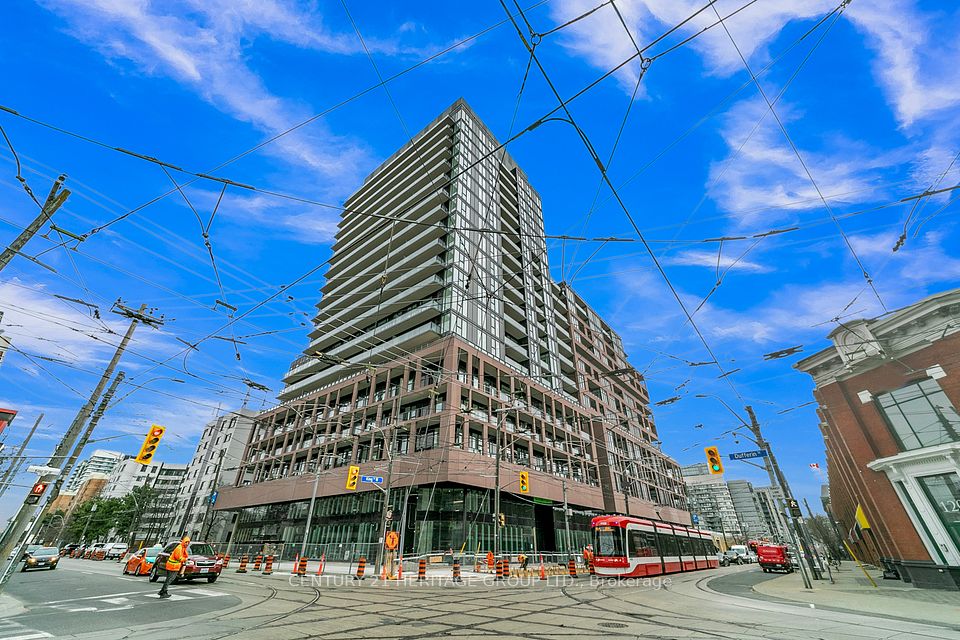$3,900
230 Simcoe Street, Toronto C01, ON M5T 0G7
Property Description
Property type
Condo Apartment
Lot size
N/A
Style
Apartment
Approx. Area
900-999 Sqft
Room Information
| Room Type | Dimension (length x width) | Features | Level |
|---|---|---|---|
| Living Room | 4.38 x 4.72 m | Window | Flat |
| Dining Room | 4.38 x 4.72 m | N/A | Flat |
| Kitchen | 4.38 x 4.72 m | N/A | Flat |
| Primary Bedroom | 3.23 x 2.74 m | 4 Pc Ensuite, Large Window, B/I Closet | Flat |
About 230 Simcoe Street
Discover elevated living in the heart of Downtown's most prestigious community with this sun-filled 3-bedroom luxury condo, on South-West corner of 30th floor on the exquisite skyscraper Artists' Alley. Boasting 960 total sqft of modernistic residential space in the brand-new architectural edifice exudes sophistication and class at every turn, with a breathtaking south-side view of the CN Tower and south-west view of the Lake Ontario. It is steps away from St. Patrick Subway Station and within a few minutes walk from Toronto City Hall, Nathan Phillips Square, Eaton Centre, Dundas Square and several world-class Hospitals. With the University of Toronto, the Royal Ontario Museum, Ontario College of Art & Design (OCAD U), the Art Gallery of Ontario (AGO), and Chinatown, within walking distance, you'll find yourself at the intersection of superb academic aura and cultural diversity. Living at Artists' Alley, you are at Toronto's most desirable location, with a huge array of amenities and attractions, from top-notch restaurants and boutique shops to galleries and cultural hotspots, everything you desire is within reach. Don't miss your chance to experience the epitome of urban luxury living, surrounded by knowledge, culture and convenience. Schedule your private viewing today and make this stunning condo your home.
Home Overview
Last updated
Apr 6
Virtual tour
None
Basement information
None
Building size
--
Status
In-Active
Property sub type
Condo Apartment
Maintenance fee
$N/A
Year built
--
Additional Details
Price Comparison
Location

Shally Shi
Sales Representative, Dolphin Realty Inc
MORTGAGE INFO
ESTIMATED PAYMENT
Some information about this property - Simcoe Street

Book a Showing
Tour this home with Shally ✨
I agree to receive marketing and customer service calls and text messages from Condomonk. Consent is not a condition of purchase. Msg/data rates may apply. Msg frequency varies. Reply STOP to unsubscribe. Privacy Policy & Terms of Service.

