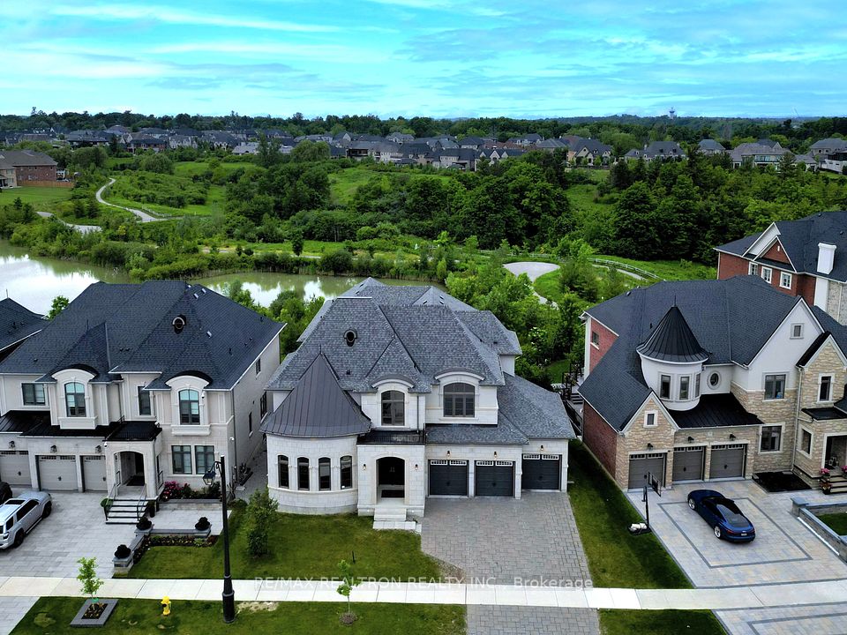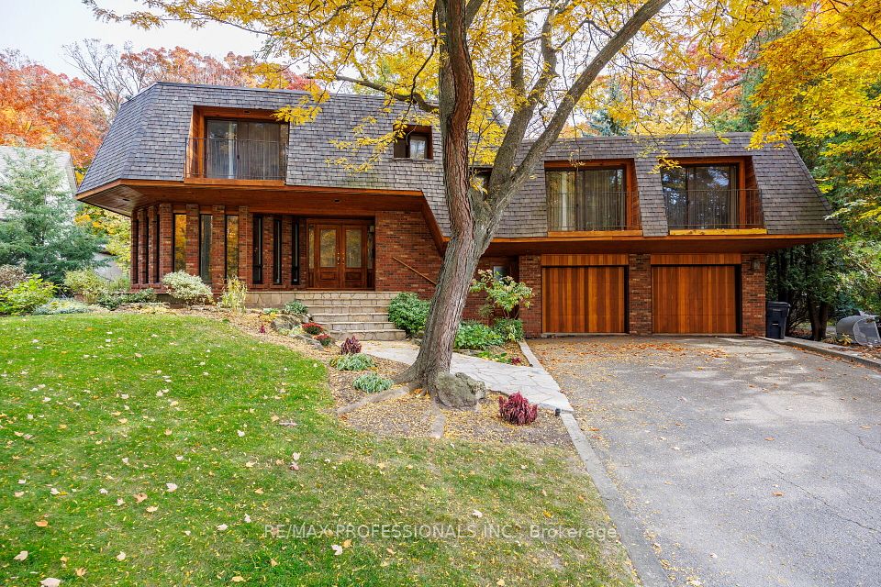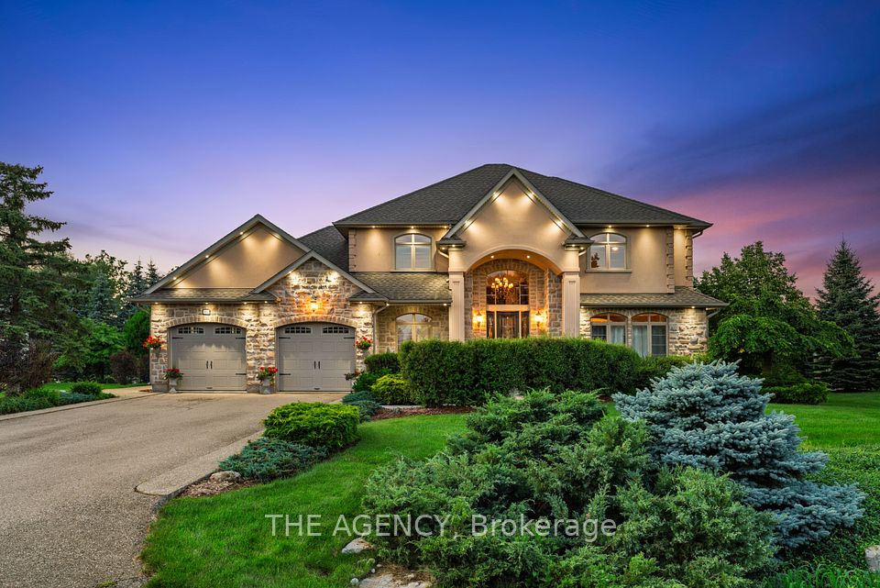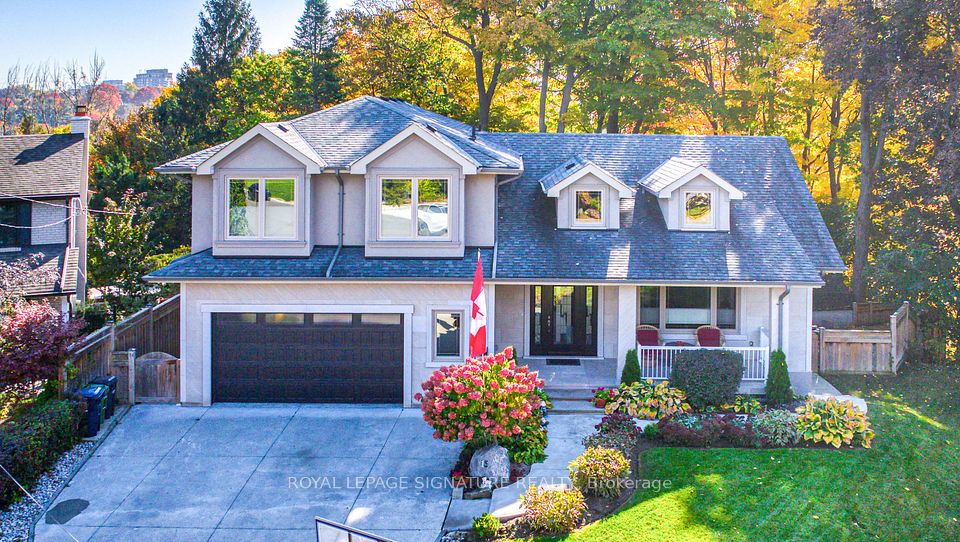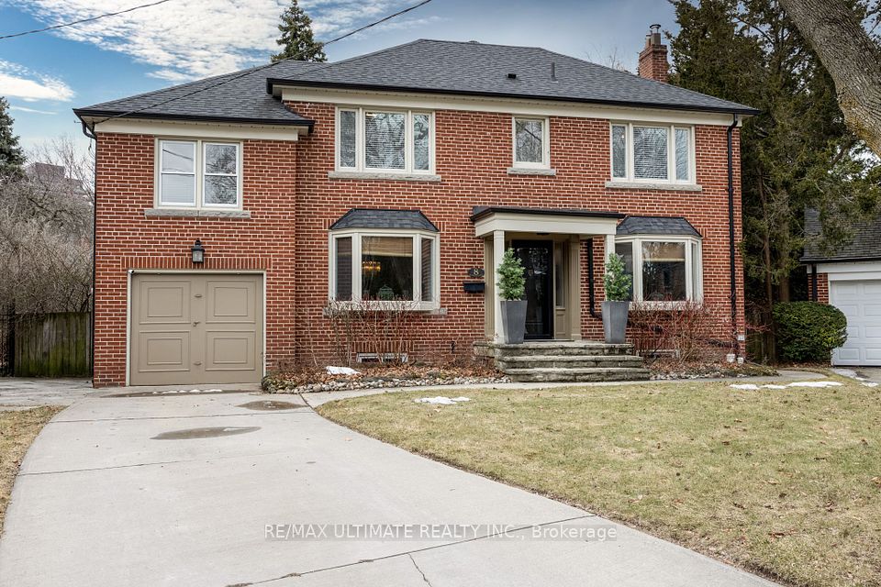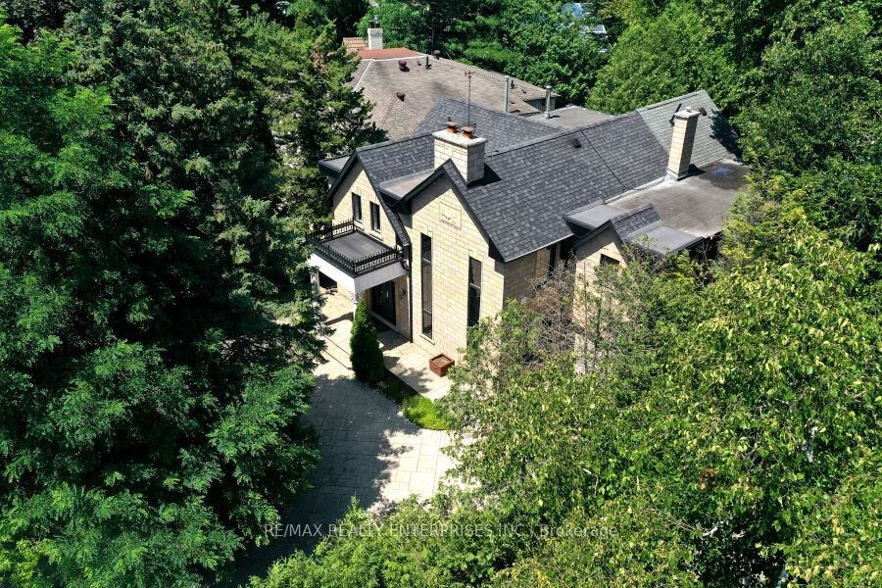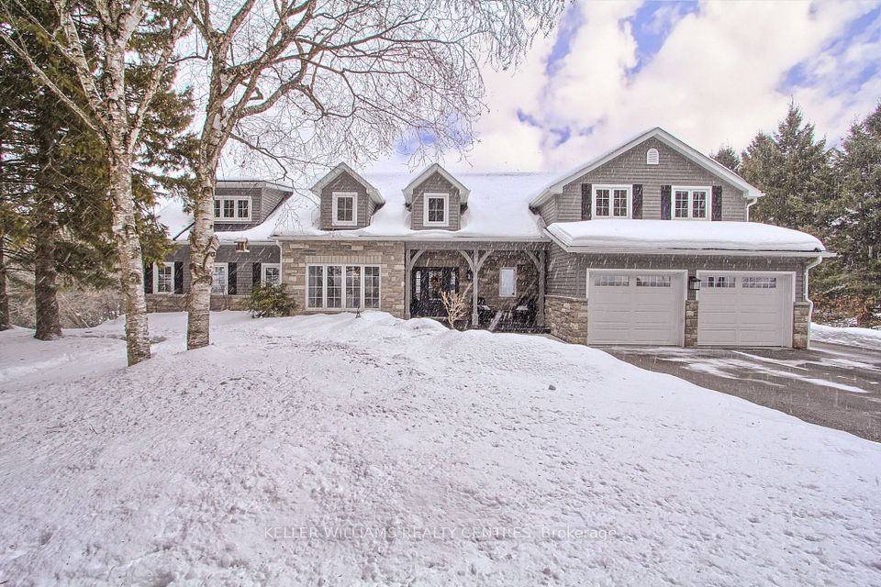$3,150,000
23 Whitcombe Way, Puslinch, ON N0B 2C0
Property Description
Property type
Detached
Lot size
.50-1.99
Style
Bungalow
Approx. Area
2500-3000 Sqft
Room Information
| Room Type | Dimension (length x width) | Features | Level |
|---|---|---|---|
| Living Room | 7.06 x 6.3 m | Cathedral Ceiling(s), Fireplace, Overlooks Backyard | Main |
| Kitchen | 3.41 x 5.75 m | Pantry, Stone Counters, B/I Appliances | Main |
| Dining Room | 3.41 x 5.57 m | Large Window, Overlooks Backyard, Combined w/Kitchen | Main |
| Mud Room | 3.3 x 3.25 m | Access To Garage, Laundry Sink, Stone Counters | Main |
About 23 Whitcombe Way
Unrivaled luxury awaits at 23 Whitcombe Way, Puslinch a custom-built bungalow blending timeless elegance with modern grandeur. Set on over half an acre with serene pond views, this 5,200+ sq. ft. masterpiece boasts a stone exterior and a heated triple-car garage, perfect for car lovers. The custom-landscaped yard enchants with stone interlocking, an 11-zone sprinkler system, and a fenced oasis framed by towering trees. Inside, a vaulted foyer with 15-ft ceilings flows into a family room featuring a 72 linear gas fireplace. The gourmet kitchen shines with Gaggenau appliances, a quartz island, and bespoke cabinetry extending to a butlers pantry. Entertain effortlessly on the porch, equipped with a built-in BBQ, outdoor kitchen, and motorized screens. The primary suite offers a walkout to the porch, a walk-in closet with custom organizers, and a 5-piece spa bath with heated floors. With 4+1 bedrooms (one currently a gym downstairs), an office/den, and closets fitted with organizers, plus 3 luxurious baths, every detail exudes refinement. Built in 2021/2022 with a premium roof, windows, furnace, and 2025-upgraded front and basement doors, quality is unmatched. The walk-out lower level impresses with a wet bar, third fireplace, custom cabinetry, and a stone patio with a hot tub. A custom shed and pro landscaping complete this haven. Near schools and amenities, yet tranquil, Puslinch offers elegance, nature, and connectivity no chaos or isolation. Its a hidden gem! Book your showing now don't miss this dream home!
Home Overview
Last updated
3 days ago
Virtual tour
None
Basement information
Walk-Out, Finished
Building size
--
Status
In-Active
Property sub type
Detached
Maintenance fee
$N/A
Year built
--
Additional Details
Price Comparison
Location

Shally Shi
Sales Representative, Dolphin Realty Inc
MORTGAGE INFO
ESTIMATED PAYMENT
Some information about this property - Whitcombe Way

Book a Showing
Tour this home with Shally ✨
I agree to receive marketing and customer service calls and text messages from Condomonk. Consent is not a condition of purchase. Msg/data rates may apply. Msg frequency varies. Reply STOP to unsubscribe. Privacy Policy & Terms of Service.






