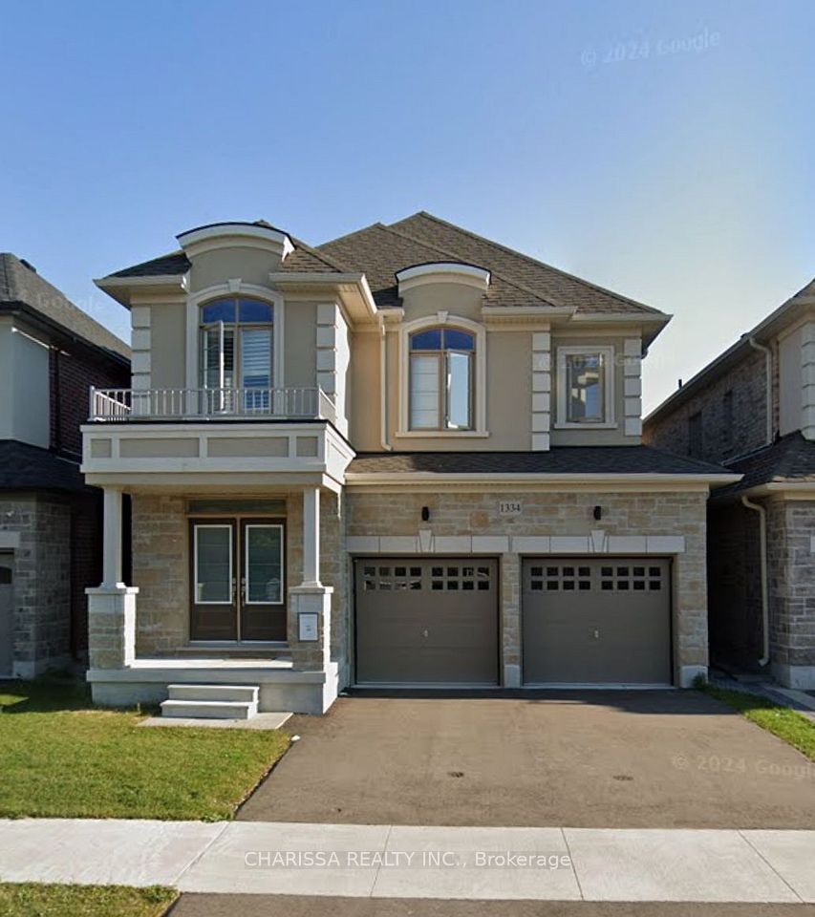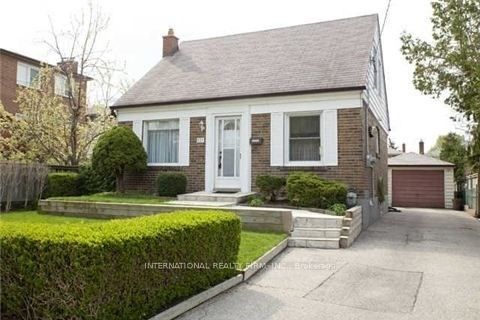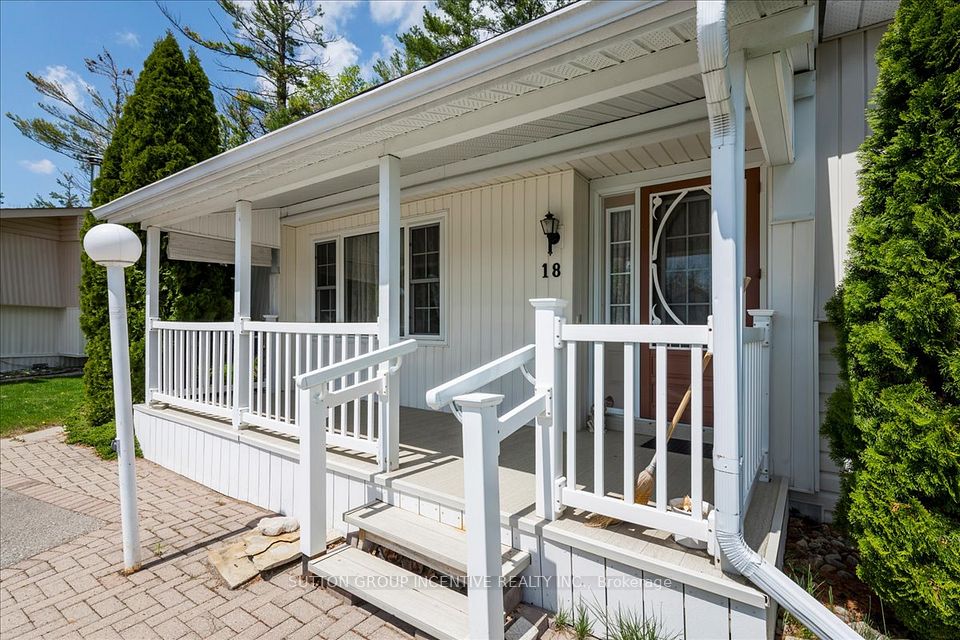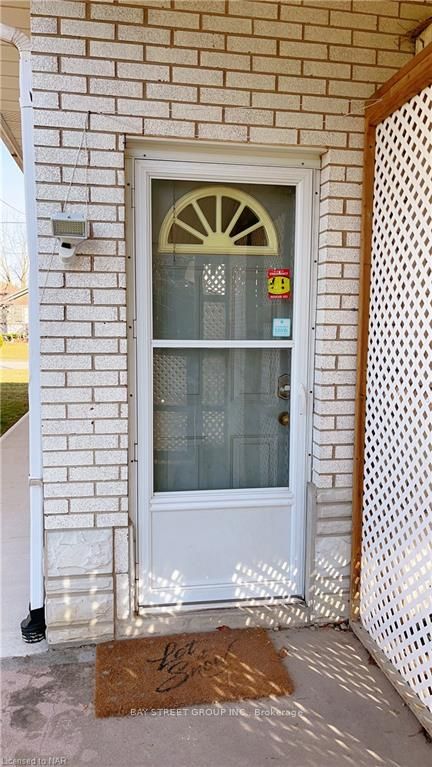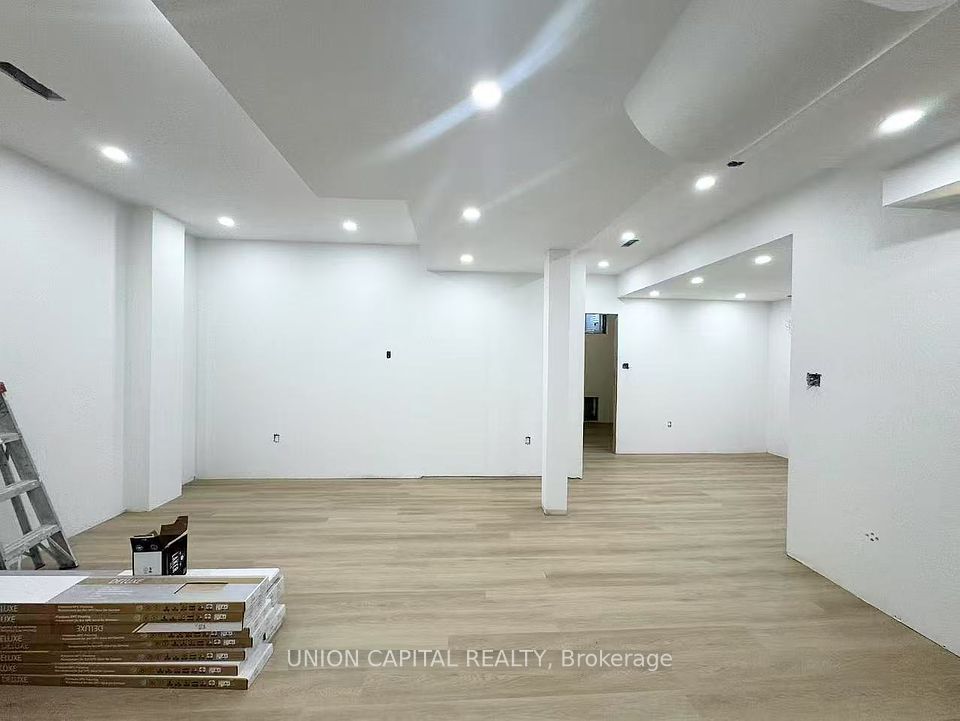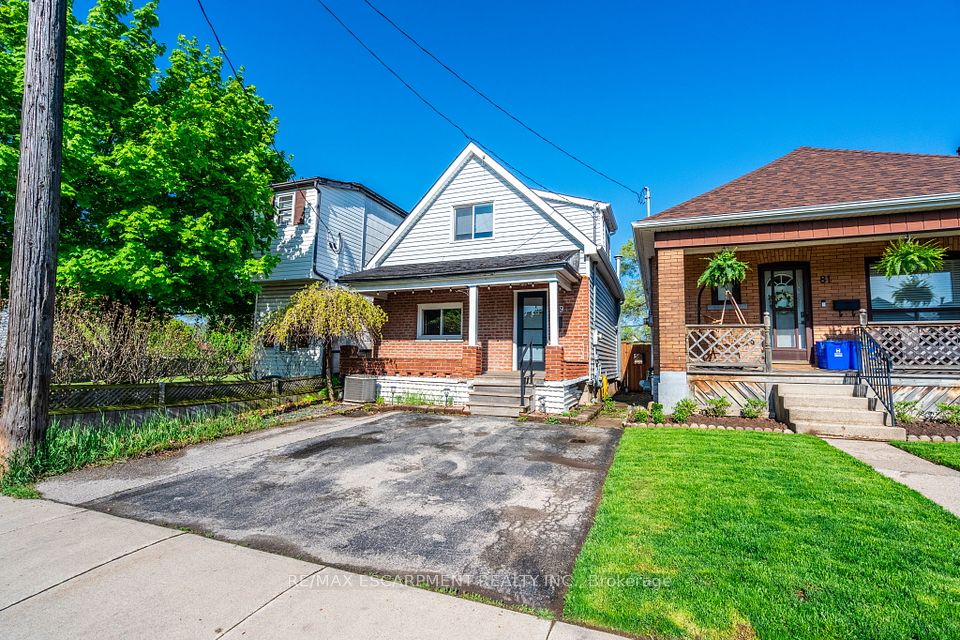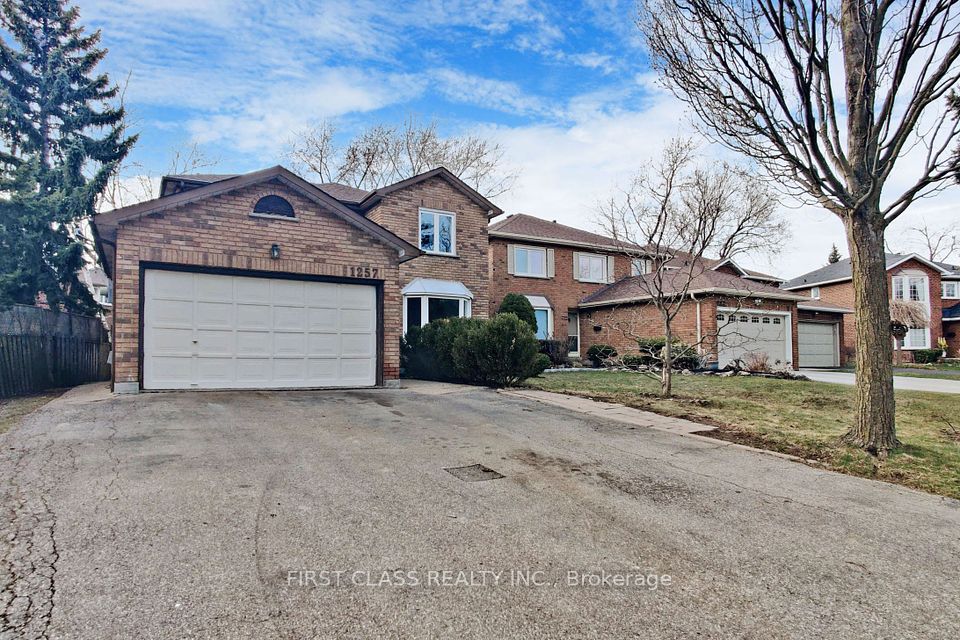$2,100
Last price change 1 day ago
23 Tyndall Drive, Bradford West Gwillimbury, ON L3Z 4G6
Property Description
Property type
Detached
Lot size
N/A
Style
2-Storey
Approx. Area
3000-3500 Sqft
Room Information
| Room Type | Dimension (length x width) | Features | Level |
|---|---|---|---|
| Family Room | 4.66 x 6.14 m | Laminate, Large Window, Pot Lights | Basement |
| Kitchen | 4.28 x 4.9 m | Laminate, Stainless Steel Appl, Quartz Counter | Basement |
| Laundry | 2.39 x 2.45 m | Laminate, Pot Lights | Basement |
| Primary Bedroom | 3.82 x 3.65 m | Laminate, Large Window, Wainscoting | Basement |
About 23 Tyndall Drive
Brand new, never lived in 2 bedroom executive suite! In the heart of Bradford, a short drive to the Go Station, Hwy 400 & just minutes to public transit, grocery stores, parks and schools. The open concept floorplan showcases a huge eat-in kitchen with quartz countertops, plenty of storage, double sink and pantry. Fully equipped with brand new stainless steel appliances, including side by side refrigerator/freezer making meal preparation a breeze. The 2 bedrooms each have windows and large closets and the family room is expansive and filled with natural light. This unit has its own private entrance as well as private laundry en-suite, equipped with new front load washer & dryer, a sink and storage cabinets. This beautiful unit is carpet free with hardwood flooring and potlights. It truly has it all!
Home Overview
Last updated
1 day ago
Virtual tour
None
Basement information
Apartment
Building size
--
Status
In-Active
Property sub type
Detached
Maintenance fee
$N/A
Year built
--
Additional Details
Price Comparison
Location

Angela Yang
Sales Representative, ANCHOR NEW HOMES INC.
Some information about this property - Tyndall Drive

Book a Showing
Tour this home with Angela
I agree to receive marketing and customer service calls and text messages from Condomonk. Consent is not a condition of purchase. Msg/data rates may apply. Msg frequency varies. Reply STOP to unsubscribe. Privacy Policy & Terms of Service.






