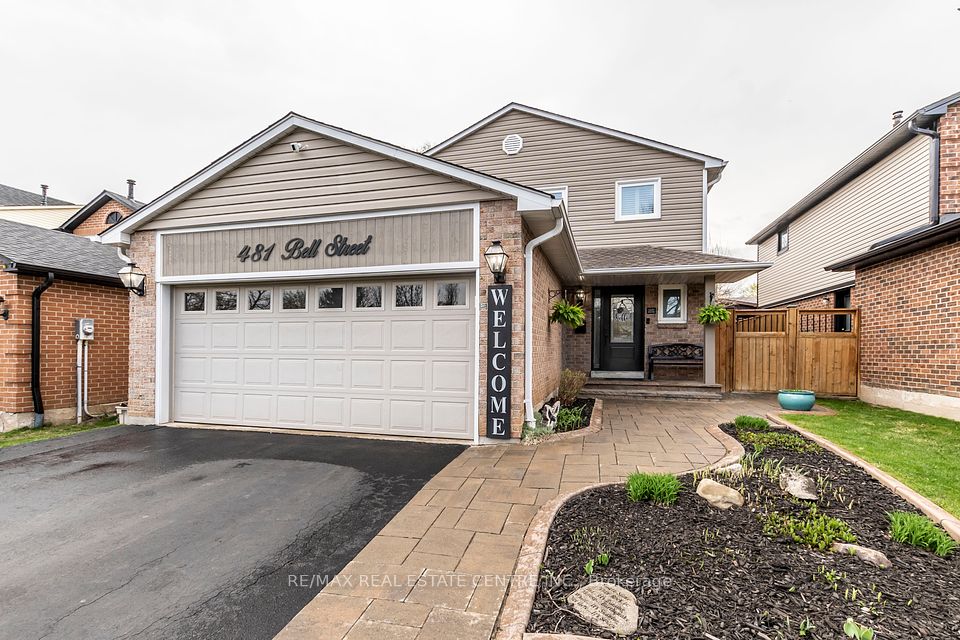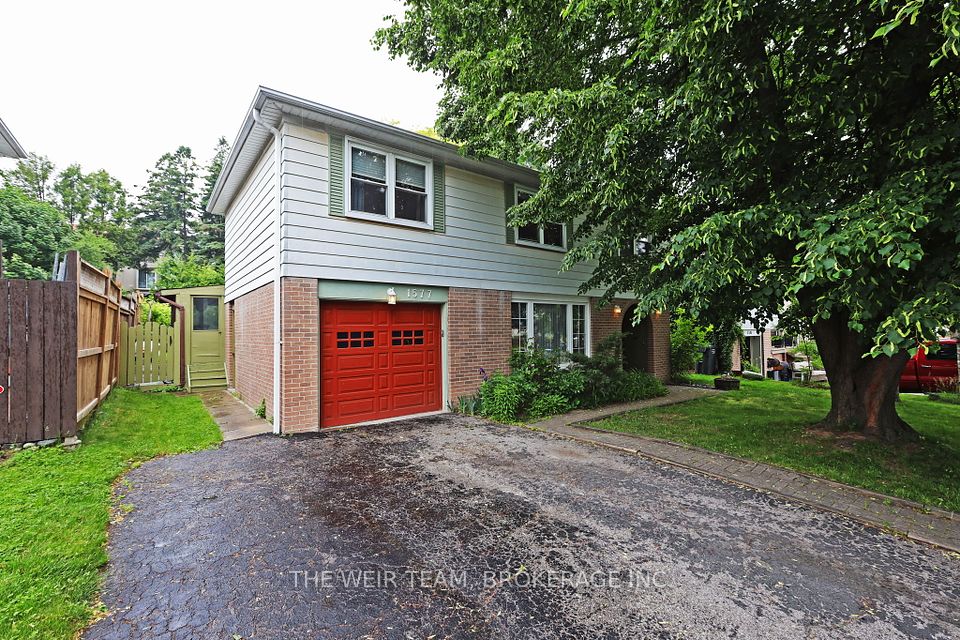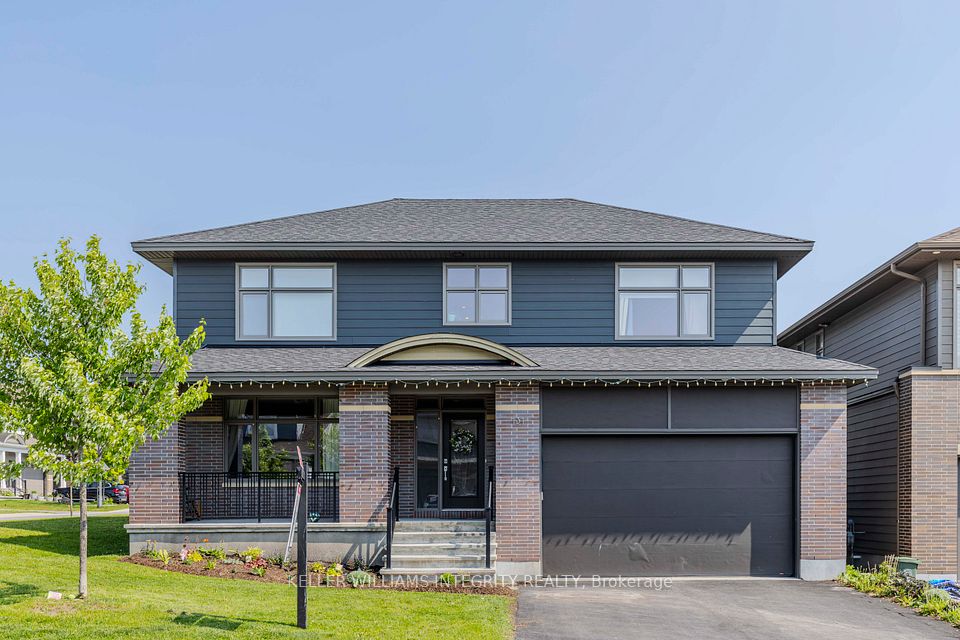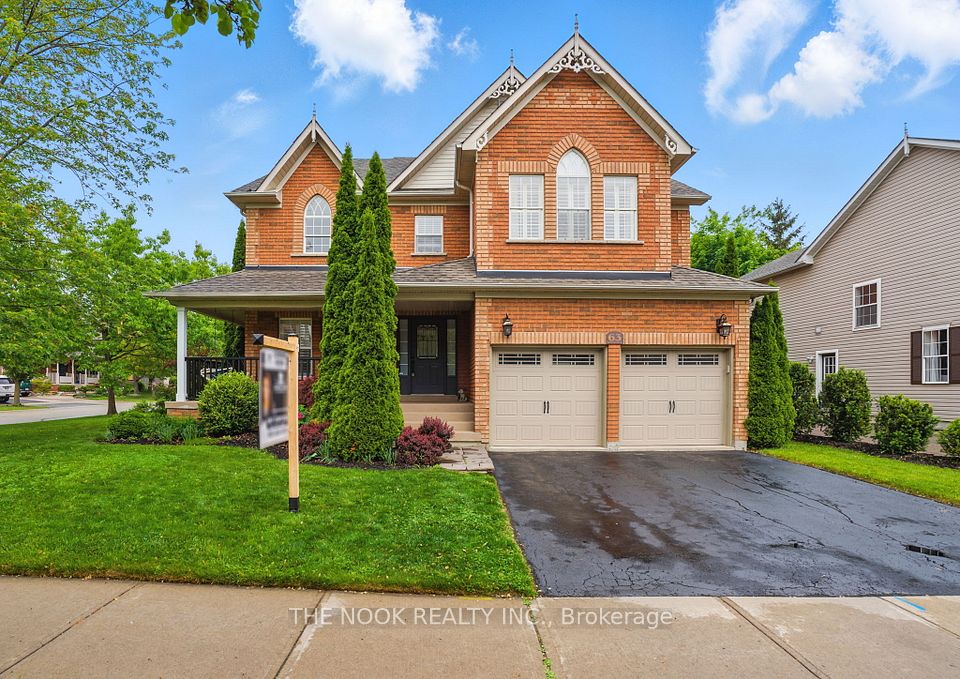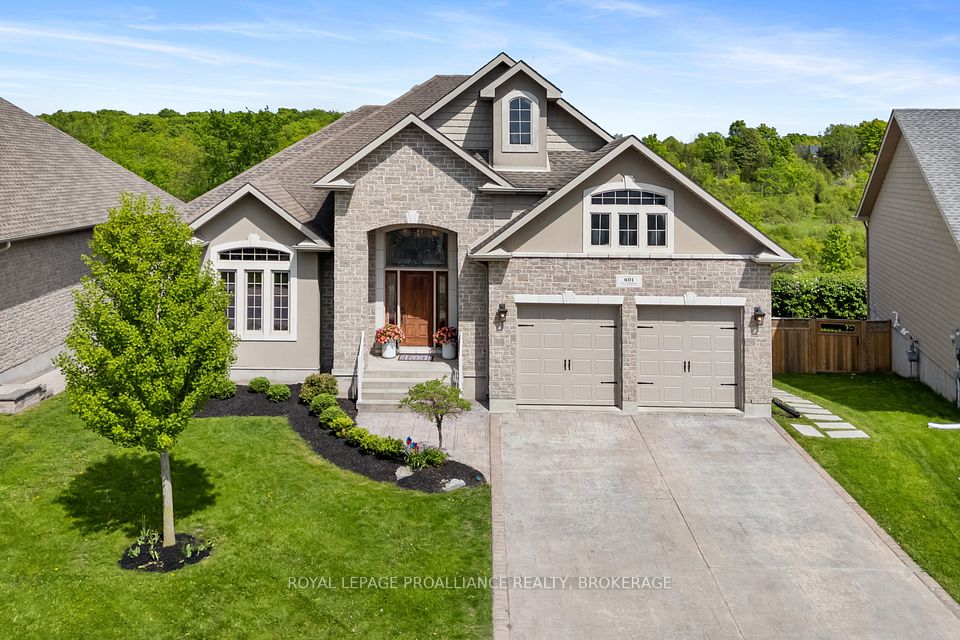$1,268,000
23 Myron Street, Whitchurch-Stouffville, ON L4A 0M1
Property Description
Property type
Detached
Lot size
< .50
Style
2-Storey
Approx. Area
1500-2000 Sqft
Room Information
| Room Type | Dimension (length x width) | Features | Level |
|---|---|---|---|
| Living Room | 5.38 x 4.38 m | Hardwood Floor, Open Concept, Picture Window | Main |
| Dining Room | 3.68 x 4.3 m | Hardwood Floor, Open Concept, Overlooks Garden | Main |
| Family Room | 4.32 x 4.19 m | Hardwood Floor, Overlooks Garden, Crown Moulding | Main |
| Kitchen | 5.8 x 3.97 m | Ceramic Floor, Granite Counters, Family Size Kitchen | Main |
About 23 Myron Street
Welcome to this luxurious home situated on a quiet residential street in a family-friendly neighborhood with direct access to the home, Features 4 large bedrooms and a spacious open-concept Living/Dining room with 9-foot ceilings, crown moldings, and hardwood floors. The Chef's Delight Kitchen has Stainless Steel Appliances "as is condition", Granite Counters and Ceramic Floors. The Comfortable Family room overlooks the Privately Fenced Yard with Covered Poured Concrete Patio "Gardeners Paradise". The Spacious Master Bedroom has a walk-in closet, a "spa-like" 4-piece Ensuite and Hardwood Floors. Come and enjoy the Privately Fenced Yard , Great for Entertaining Family and Friends close to Schools shops, and Transportation
Home Overview
Last updated
May 30
Virtual tour
None
Basement information
Unfinished
Building size
--
Status
In-Active
Property sub type
Detached
Maintenance fee
$N/A
Year built
--
Additional Details
Price Comparison
Location

Angela Yang
Sales Representative, ANCHOR NEW HOMES INC.
MORTGAGE INFO
ESTIMATED PAYMENT
Some information about this property - Myron Street

Book a Showing
Tour this home with Angela
I agree to receive marketing and customer service calls and text messages from Condomonk. Consent is not a condition of purchase. Msg/data rates may apply. Msg frequency varies. Reply STOP to unsubscribe. Privacy Policy & Terms of Service.






